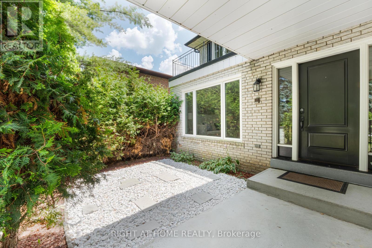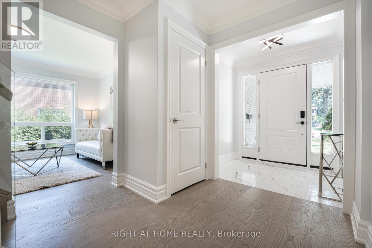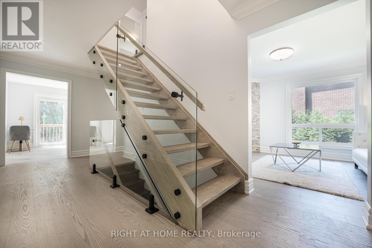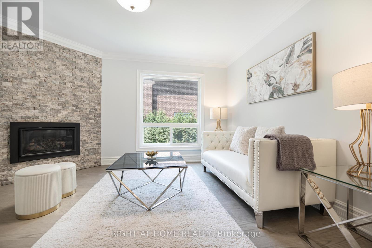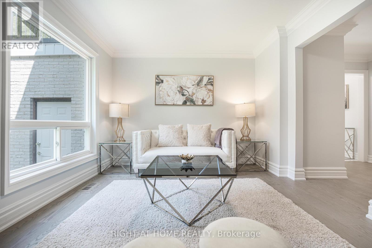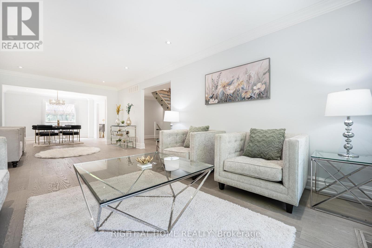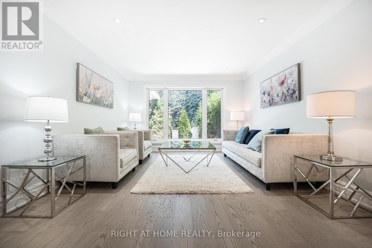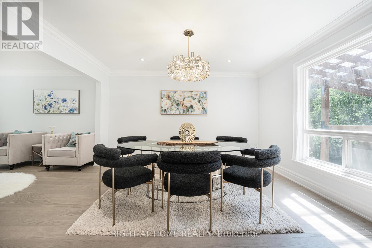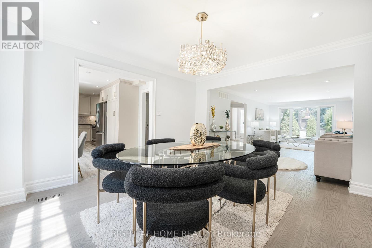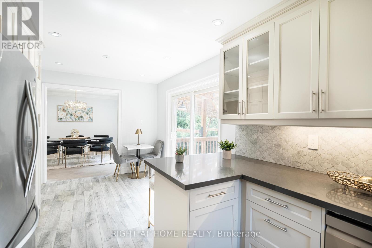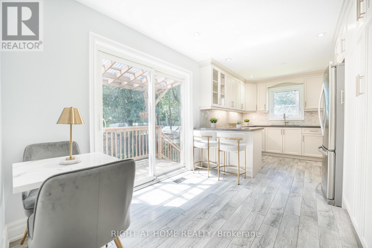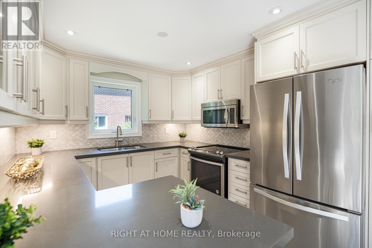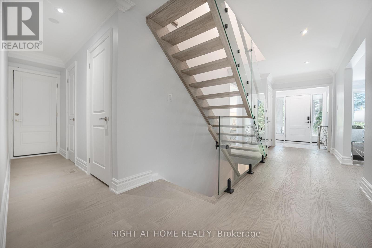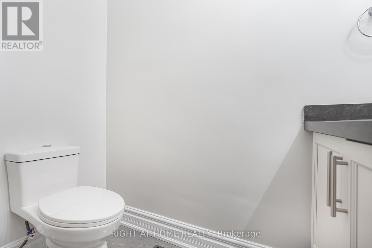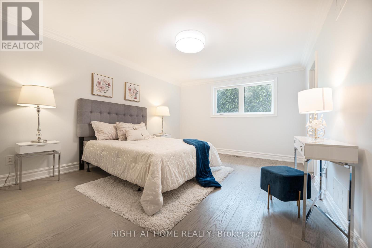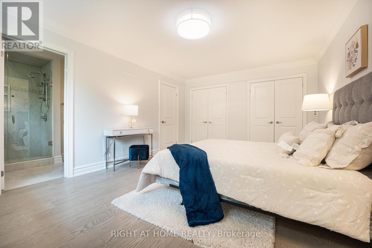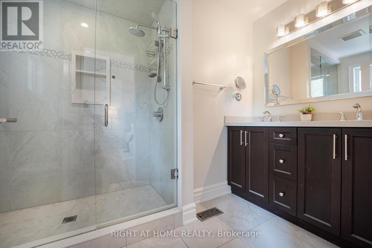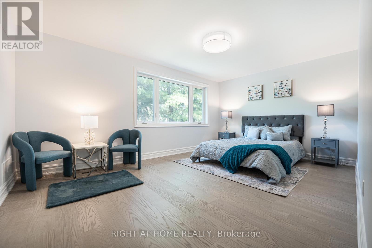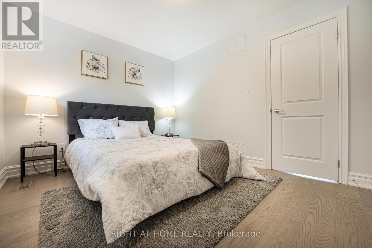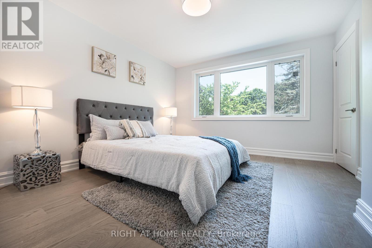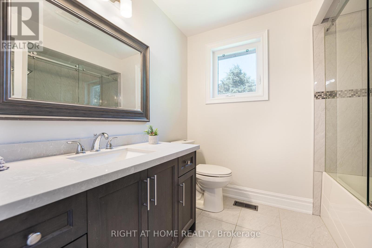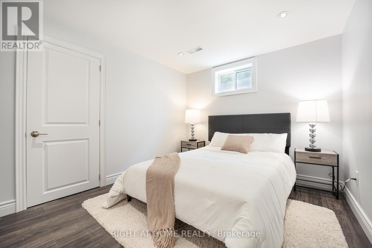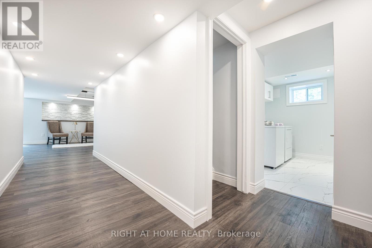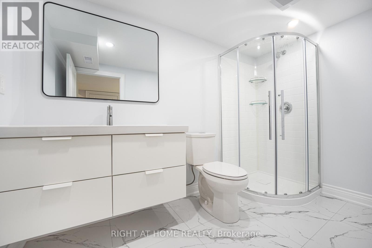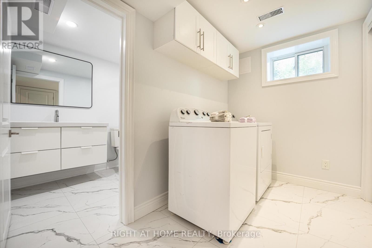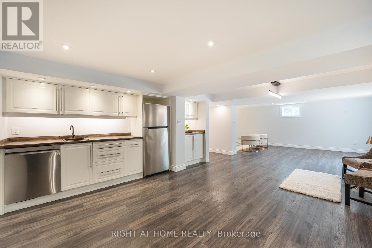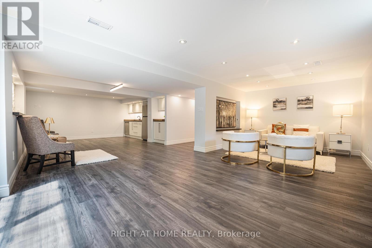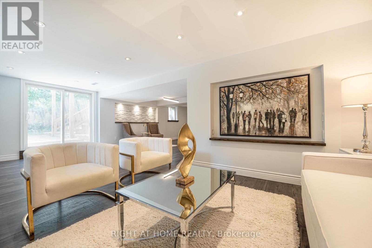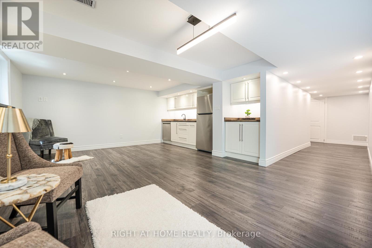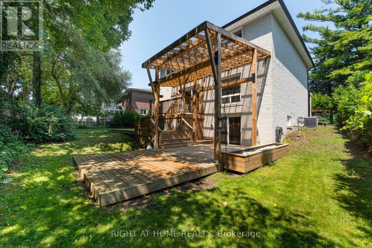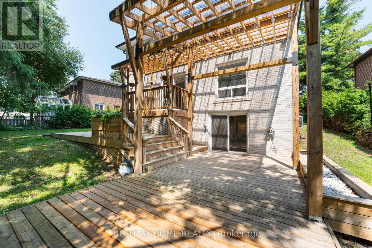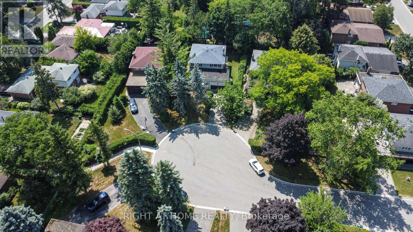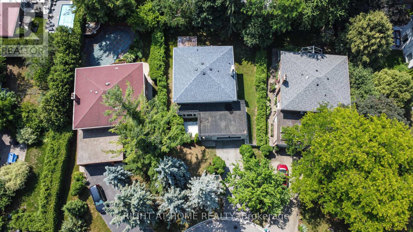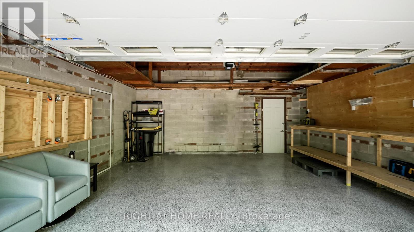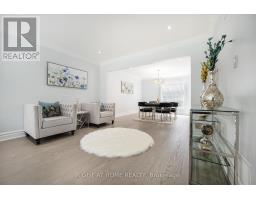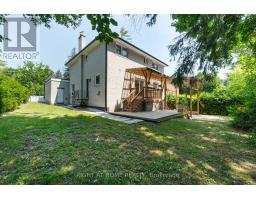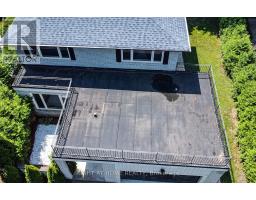29 Vanwood Road Markham, Ontario L3T 2N1
$2,200,000
Beautifully Renovated Executive Home on a Premium 60 Pie-Shaped Lot in Prime Thornhill! Nestled on a quiet court, this stunning 4+1 Bed 4 Bath home offers elegance, space, and quality finishes throughout. Situated on a rare south-facing lot with excellent curb appeal and a 6-car driveway, this is the ideal home for families or professionals seeking comfort and style in a top-tier location. Spanning approximately 3,055 sq. ft. of spacious living area, perfect for family comfort and entertaining. Features a new custom staircase with glass railing and designer steps, complemented by chic lighting throughout, including statement chandeliers in the staircase and dining room each selected for a modern, upscale look. From the kitchen, step directly onto a beautifully designed, newly built backyard deck featuring a high ceiling perfect for entertaining and relaxing. The fully finished walk-out basement features a beautifully designed in-law suite complete with its private full bathroom, a spacious open-concept kitchen area, and a bright living space perfect for extended family, guests, or rental potential. (id:47351)
Open House
This property has open houses!
2:00 pm
Ends at:4:00 pm
2:00 pm
Ends at:4:00 pm
Property Details
| MLS® Number | N12310122 |
| Property Type | Single Family |
| Community Name | Thornhill |
| Parking Space Total | 8 |
Building
| Bathroom Total | 4 |
| Bedrooms Above Ground | 4 |
| Bedrooms Below Ground | 1 |
| Bedrooms Total | 5 |
| Amenities | Fireplace(s) |
| Basement Features | Separate Entrance, Walk Out |
| Basement Type | N/a |
| Construction Style Attachment | Detached |
| Cooling Type | Central Air Conditioning |
| Exterior Finish | Brick |
| Fireplace Present | Yes |
| Flooring Type | Hardwood, Laminate, Tile |
| Half Bath Total | 1 |
| Heating Fuel | Natural Gas |
| Heating Type | Forced Air |
| Stories Total | 2 |
| Size Interior | 2,000 - 2,500 Ft2 |
| Type | House |
| Utility Water | Municipal Water |
Parking
| Attached Garage | |
| Garage |
Land
| Acreage | No |
| Landscape Features | Landscaped |
| Sewer | Sanitary Sewer |
| Size Depth | 125 Ft |
| Size Frontage | 60 Ft |
| Size Irregular | 60 X 125 Ft ; 60ft. X 124.97ft. X 116.2ft. X 80.07ft. |
| Size Total Text | 60 X 125 Ft ; 60ft. X 124.97ft. X 116.2ft. X 80.07ft. |
| Zoning Description | Residential |
Rooms
| Level | Type | Length | Width | Dimensions |
|---|---|---|---|---|
| Second Level | Primary Bedroom | 5.18 m | 3.57 m | 5.18 m x 3.57 m |
| Second Level | Bedroom 2 | 17.03 m | 3.54 m | 17.03 m x 3.54 m |
| Second Level | Bedroom 3 | 3.6 m | 3.03 m | 3.6 m x 3.03 m |
| Second Level | Bedroom 4 | 3.65 m | 3.84 m | 3.65 m x 3.84 m |
| Lower Level | Kitchen | 2.92 m | 4.8 m | 2.92 m x 4.8 m |
| Lower Level | Recreational, Games Room | 6.8 m | 6.5 m | 6.8 m x 6.5 m |
| Lower Level | Bedroom 5 | 5.4 m | 3.48 m | 5.4 m x 3.48 m |
| Main Level | Kitchen | 5.86 m | 3.06 m | 5.86 m x 3.06 m |
| Main Level | Family Room | 3.51 m | 3.24 m | 3.51 m x 3.24 m |
| Main Level | Living Room | 7.19 m | 3.73 m | 7.19 m x 3.73 m |
| Main Level | Dining Room | 4.05 m | 3.86 m | 4.05 m x 3.86 m |
| Main Level | Foyer | 2.032 m | 1.6 m | 2.032 m x 1.6 m |
https://www.realtor.ca/real-estate/28659474/29-vanwood-road-markham-thornhill-thornhill

