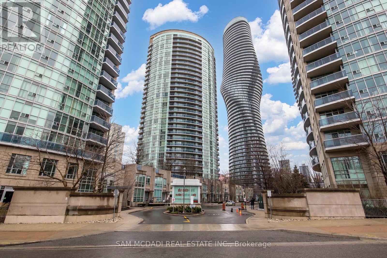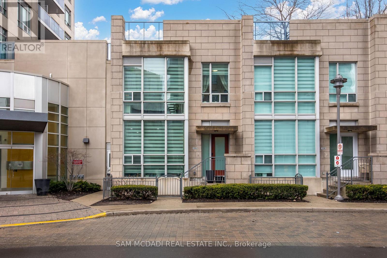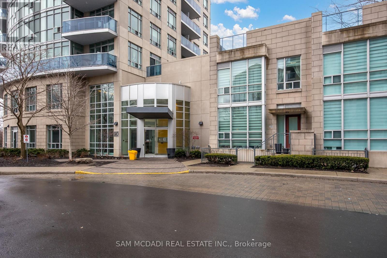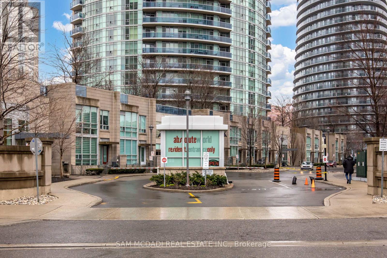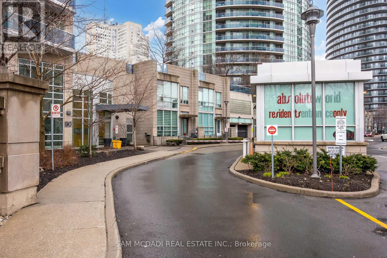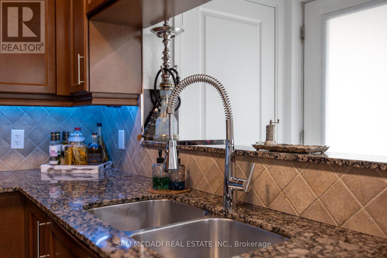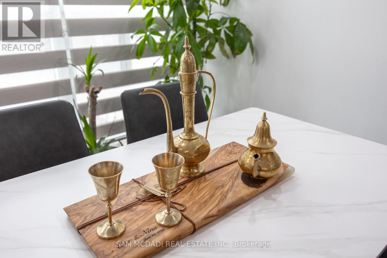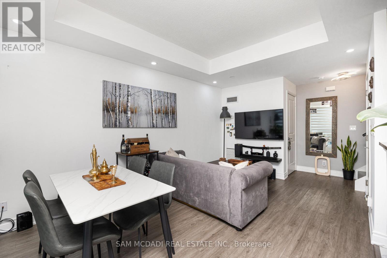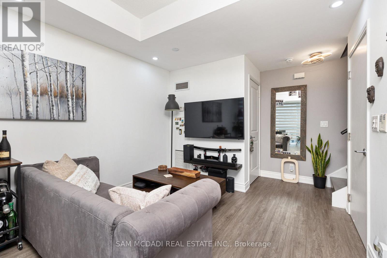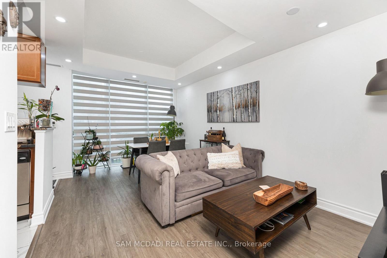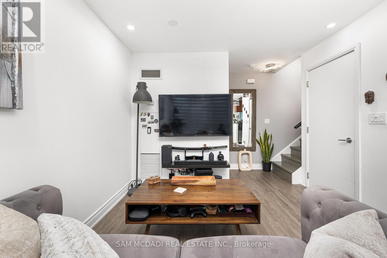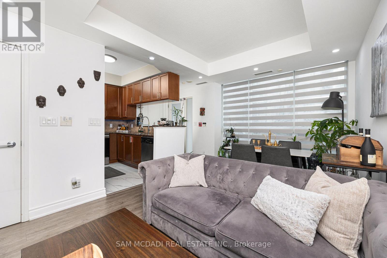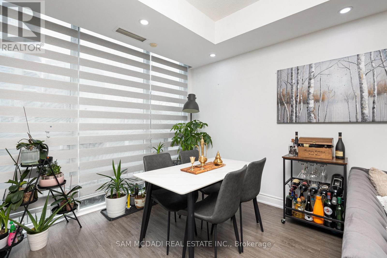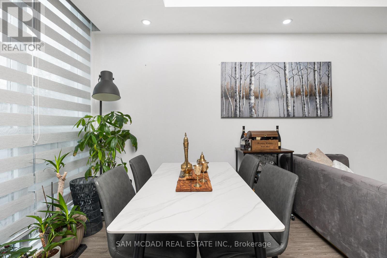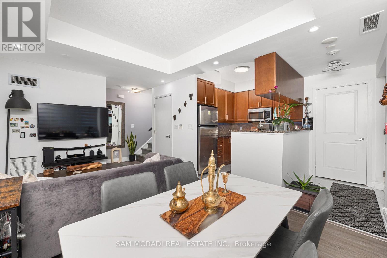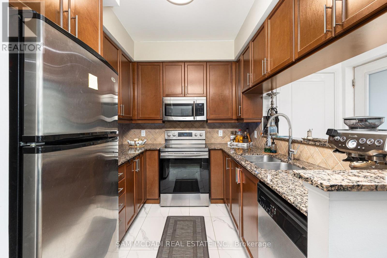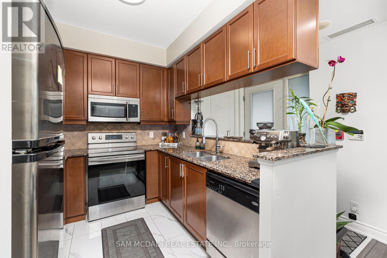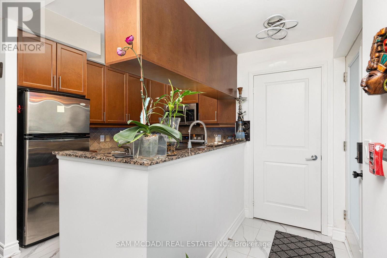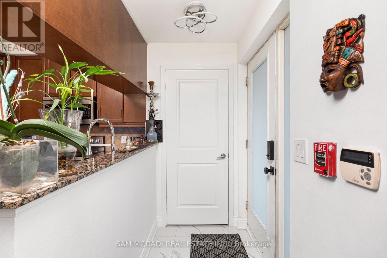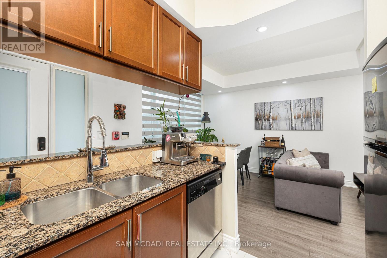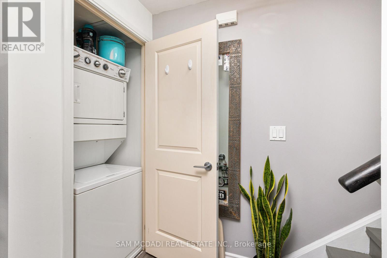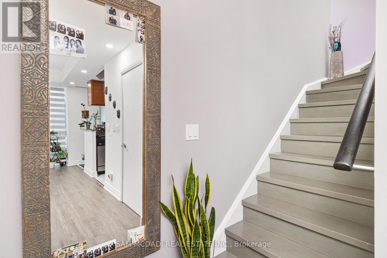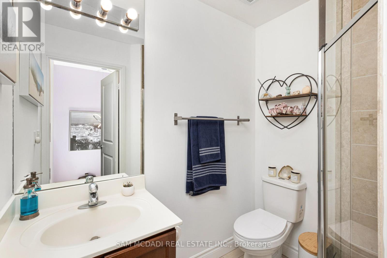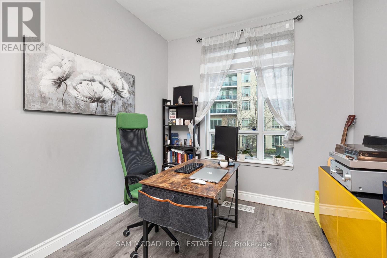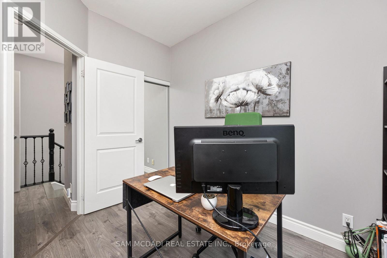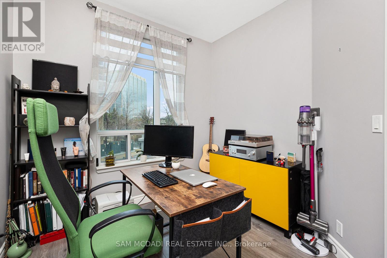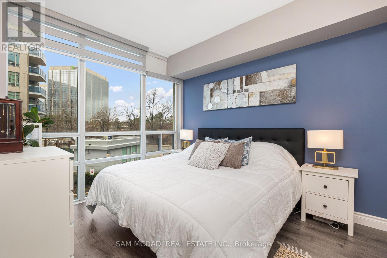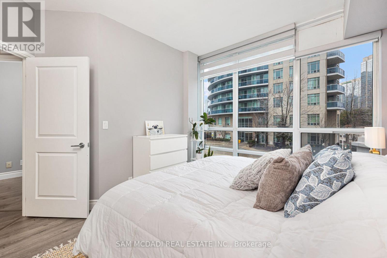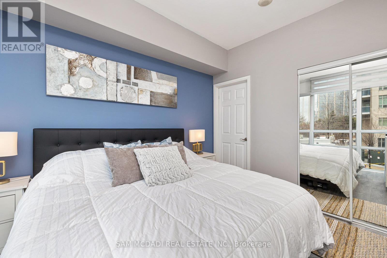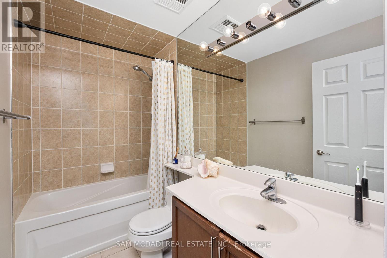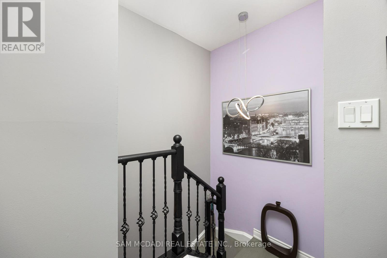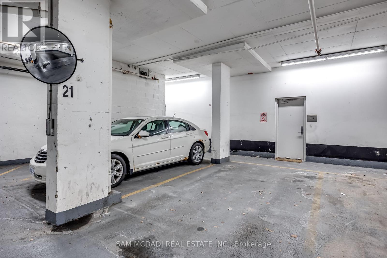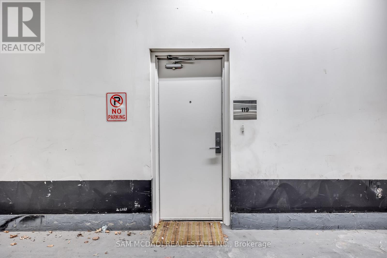Th119 - 90 Absolute Avenue Mississauga, Ontario L4Z 0A1
2 Bedroom
2 Bathroom
800 - 899 ft2
Central Air Conditioning
Forced Air
$599,999Maintenance, Common Area Maintenance, Heat, Electricity, Insurance, Parking, Water
$960 Monthly
Maintenance, Common Area Maintenance, Heat, Electricity, Insurance, Parking, Water
$960 MonthlySpectacular Rare Find, Executive 2 Storey Condo Town, 2 beds, 2 baths Unit. Located In The Heart Of Downtown Mississauga. This Stunning Townhouse Boast A Great Lay-Out, Bright & Spacious W/Floor To Ceiling Window, 9 F Ceiling, Freshly Painted thru out, New Flooring. W/O To Your Private Parking Spot. Maintenance Fee Includes All Utilities, Close To Square One, Public Transit, And Major Highways. A Variety Of Amenities Include 24 Hour Gated Security, Fully Equipped Gym, Indoor And Outdoor Swimming Pool, Indoor Basketball Court, Squash Court, Party Room, Media Room, And More! (id:47351)
Property Details
| MLS® Number | W12382198 |
| Property Type | Single Family |
| Community Name | City Centre |
| Community Features | Pets Not Allowed |
| Features | Carpet Free |
| Parking Space Total | 1 |
Building
| Bathroom Total | 2 |
| Bedrooms Above Ground | 2 |
| Bedrooms Total | 2 |
| Amenities | Storage - Locker |
| Appliances | Dishwasher, Dryer, Microwave, Stove, Washer, Window Coverings, Refrigerator |
| Cooling Type | Central Air Conditioning |
| Exterior Finish | Concrete |
| Flooring Type | Vinyl, Ceramic, Laminate |
| Heating Fuel | Natural Gas |
| Heating Type | Forced Air |
| Stories Total | 2 |
| Size Interior | 800 - 899 Ft2 |
| Type | Row / Townhouse |
Parking
| Underground | |
| Garage |
Land
| Acreage | No |
Rooms
| Level | Type | Length | Width | Dimensions |
|---|---|---|---|---|
| Second Level | Primary Bedroom | 3.49 m | 3.6 m | 3.49 m x 3.6 m |
| Second Level | Bedroom 2 | 3.07 m | 2.76 m | 3.07 m x 2.76 m |
| Second Level | Bathroom | 2.05 m | 1.88 m | 2.05 m x 1.88 m |
| Main Level | Living Room | 6.22 m | 5.12 m | 6.22 m x 5.12 m |
| Main Level | Dining Room | 6.22 m | 5.12 m | 6.22 m x 5.12 m |
| Main Level | Kitchen | 2.65 m | 2.45 m | 2.65 m x 2.45 m |
| Main Level | Mud Room | 1 m | 1.2 m | 1 m x 1.2 m |
