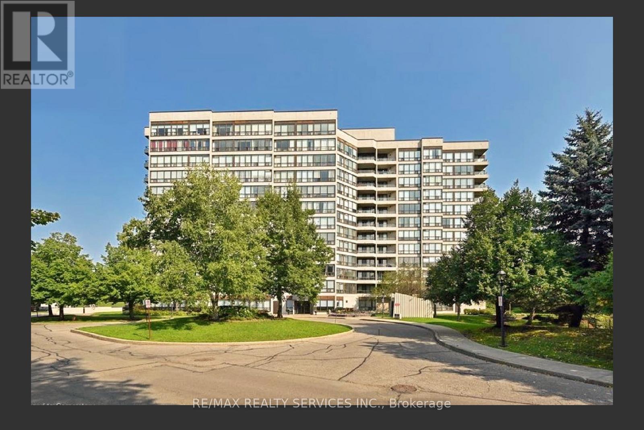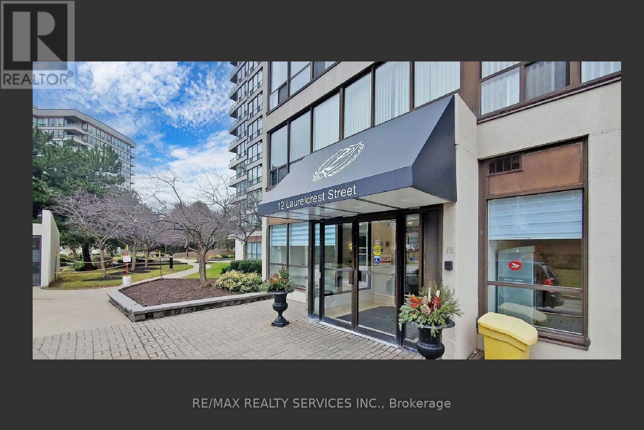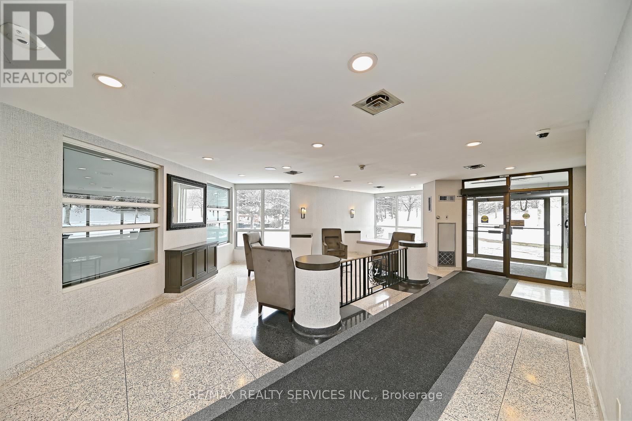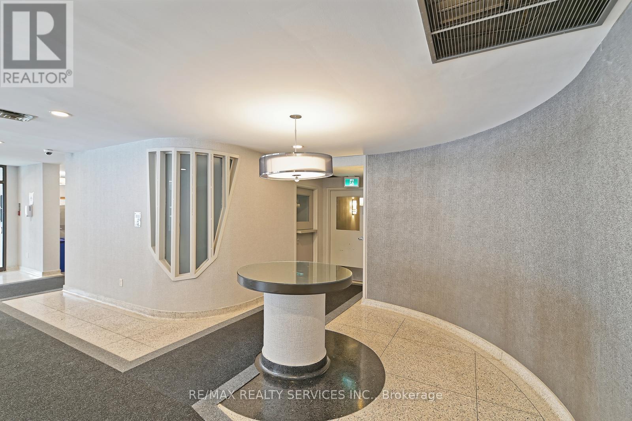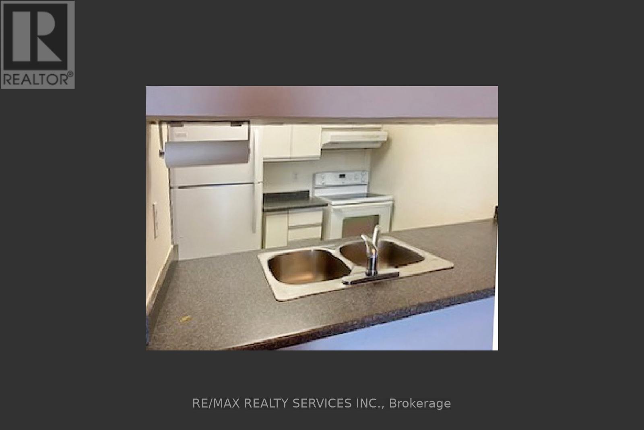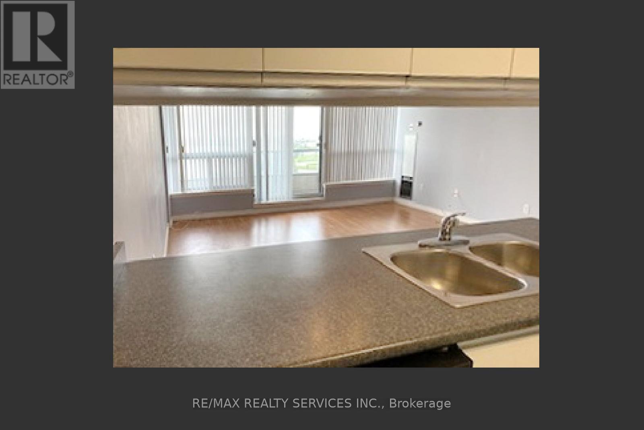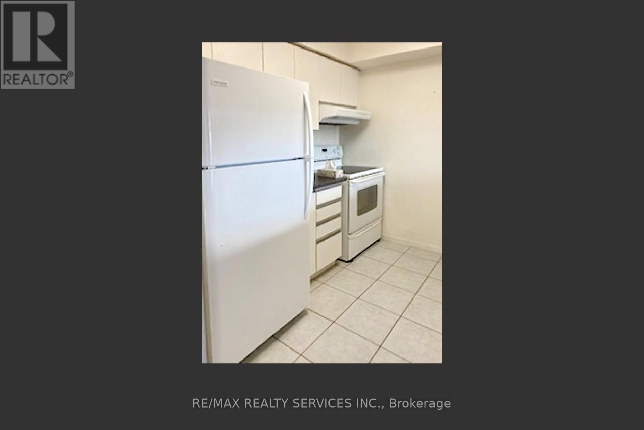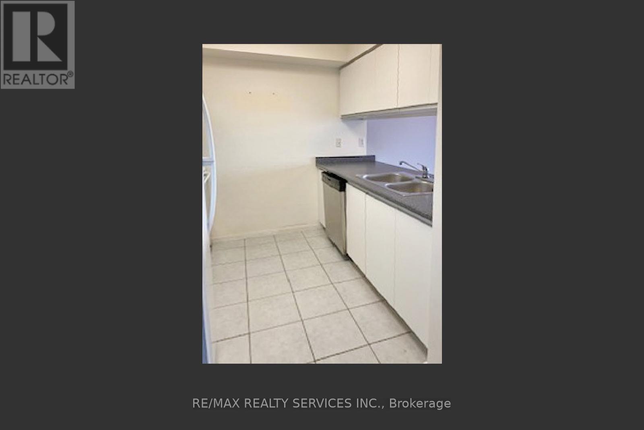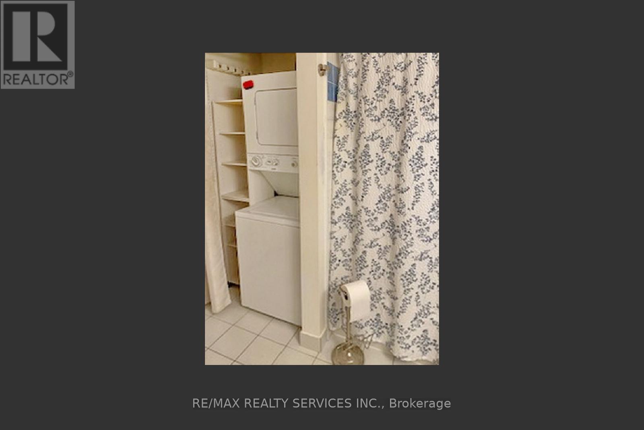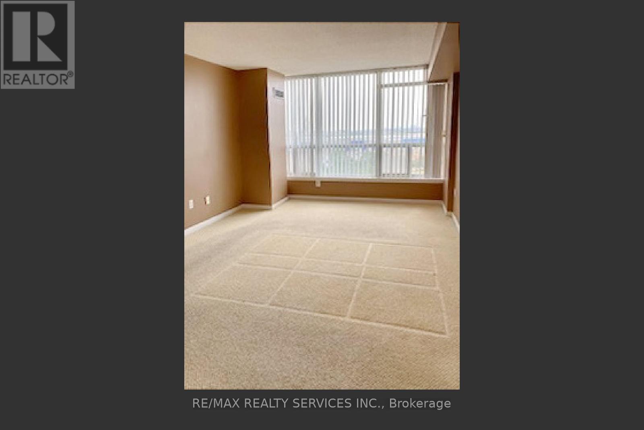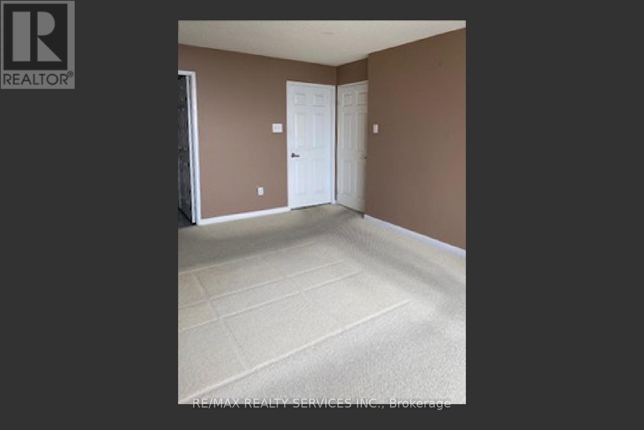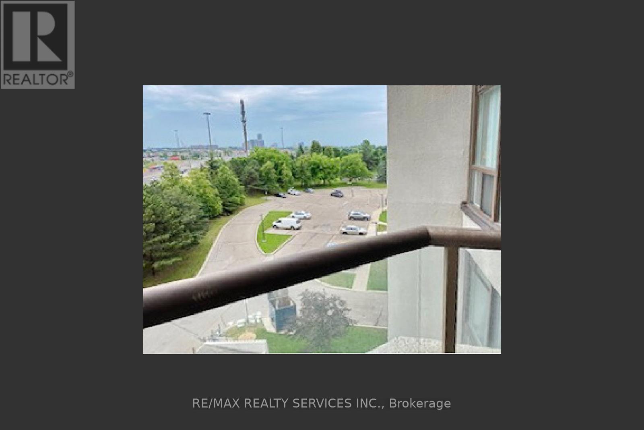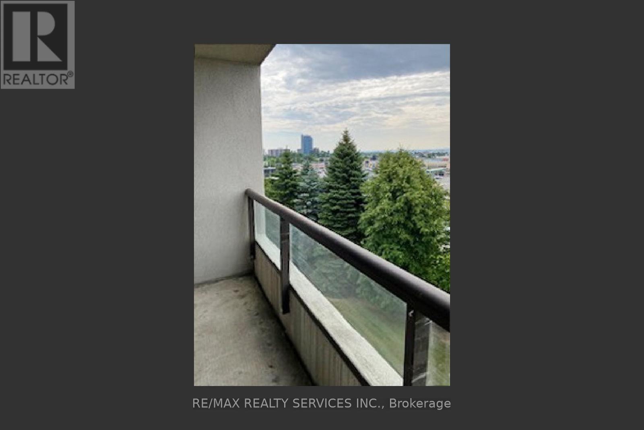611 - 12 Laurelcrest Street Brampton, Ontario L6S 5Y4
1 Bedroom
1 Bathroom
800 - 899 ft2
Outdoor Pool
Central Air Conditioning
$449,000Maintenance, Heat, Electricity, Water, Common Area Maintenance, Insurance, Parking
$669.21 Monthly
Maintenance, Heat, Electricity, Water, Common Area Maintenance, Insurance, Parking
$669.21 MonthlyWelcome to 10 Laurelcrest. This extremely well maintained one bedroom condo features a large primary bedroom with walk-in closet and additional storage. Gorgeous, south facing views, open balcony, and close to all amenities. Some amenities include, shopping, 410 highway, transit, parks and schools! This spacious unit also includes one underground parking space and a locker for even more storage. The building amenities include outdoor swimming pool, tennis courts, exercise room, and more (id:47351)
Property Details
| MLS® Number | W12396550 |
| Property Type | Single Family |
| Community Name | Queen Street Corridor |
| Amenities Near By | Park, Place Of Worship, Public Transit, Schools |
| Community Features | Pets Not Allowed, Community Centre |
| Features | Balcony |
| Parking Space Total | 1 |
| Pool Type | Outdoor Pool |
| Structure | Tennis Court |
| View Type | View |
Building
| Bathroom Total | 1 |
| Bedrooms Above Ground | 1 |
| Bedrooms Total | 1 |
| Age | 31 To 50 Years |
| Amenities | Exercise Centre, Sauna, Visitor Parking, Storage - Locker |
| Appliances | Dishwasher, Dryer, Stove, Washer, Refrigerator |
| Cooling Type | Central Air Conditioning |
| Exterior Finish | Concrete |
| Flooring Type | Tile, Laminate, Carpeted |
| Size Interior | 800 - 899 Ft2 |
| Type | Apartment |
Parking
| Underground | |
| Garage |
Land
| Acreage | No |
| Land Amenities | Park, Place Of Worship, Public Transit, Schools |
Rooms
| Level | Type | Length | Width | Dimensions |
|---|---|---|---|---|
| Main Level | Kitchen | 2.67 m | 2.44 m | 2.67 m x 2.44 m |
| Main Level | Living Room | 4.8 m | 4.65 m | 4.8 m x 4.65 m |
| Main Level | Dining Room | 4.8 m | 4.65 m | 4.8 m x 4.65 m |
| Main Level | Primary Bedroom | 4.57 m | 3.2 m | 4.57 m x 3.2 m |
