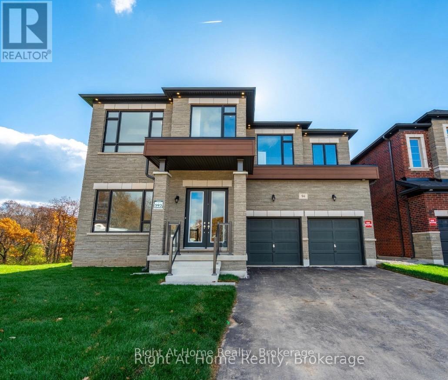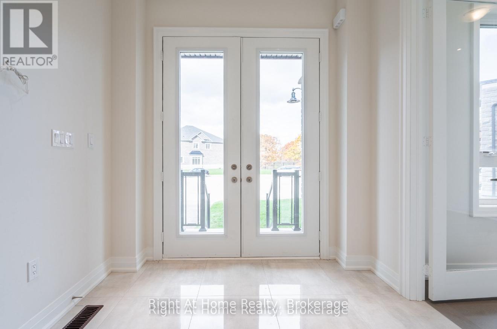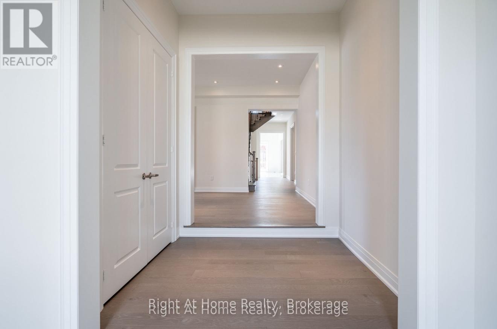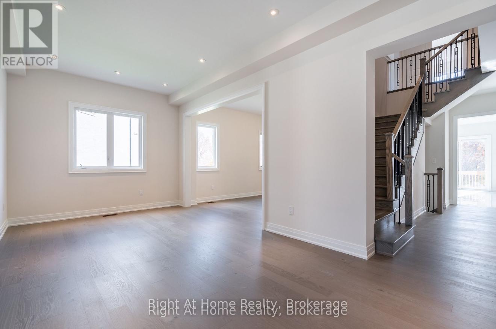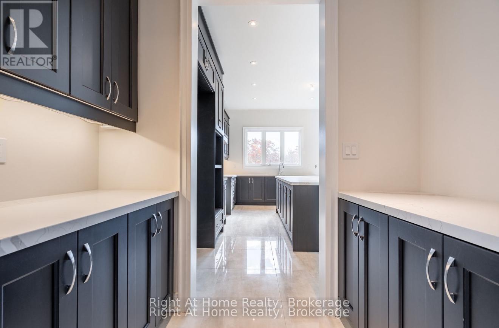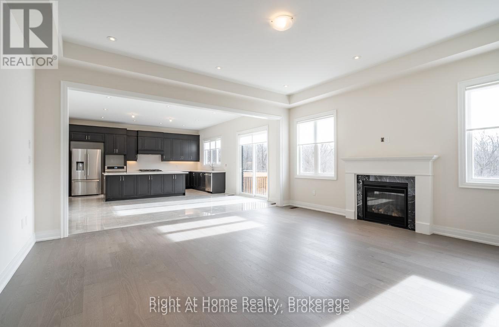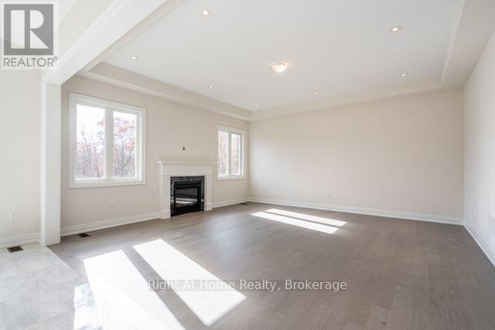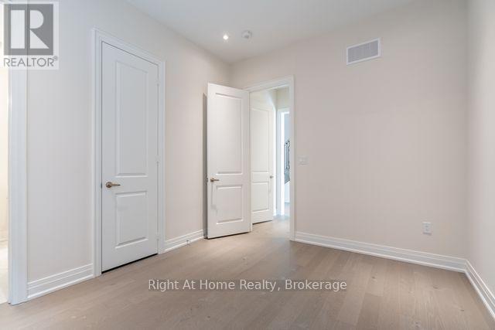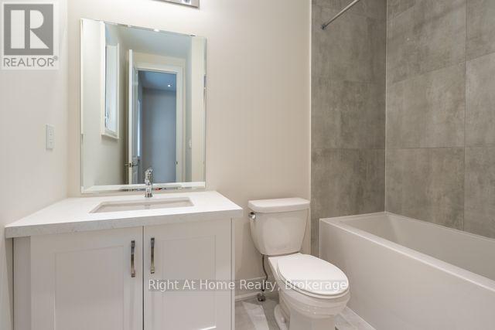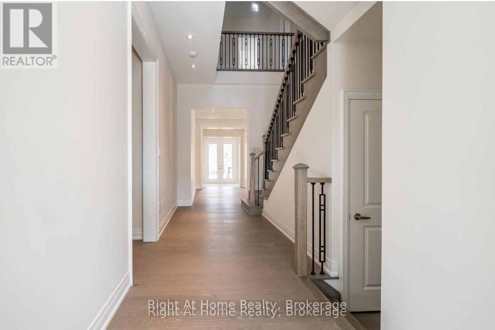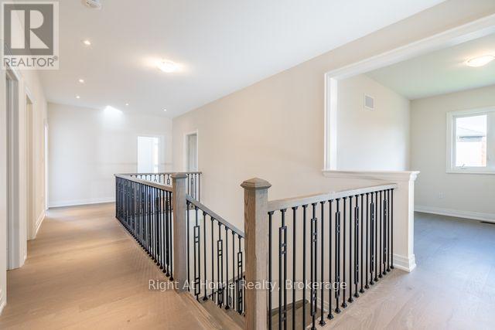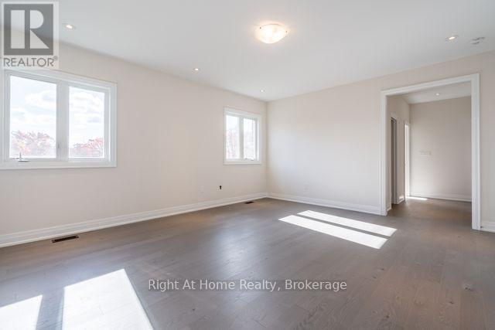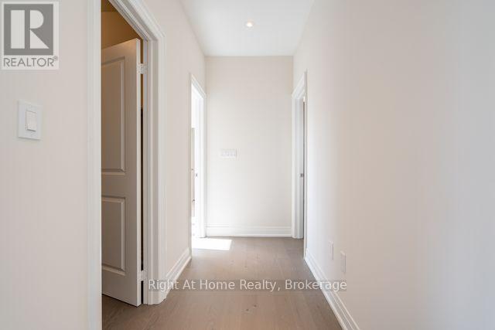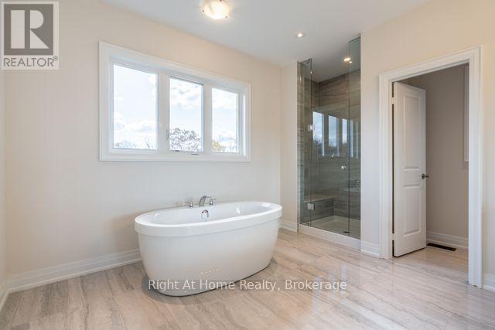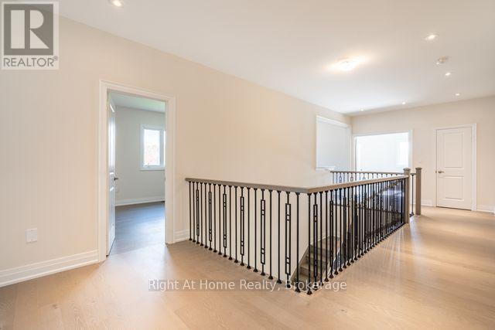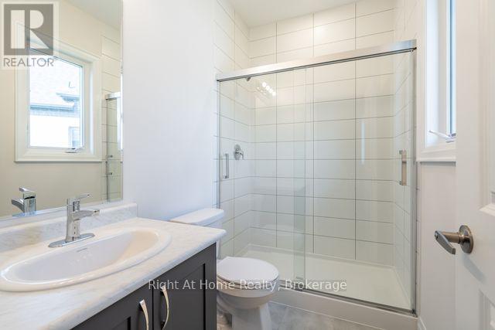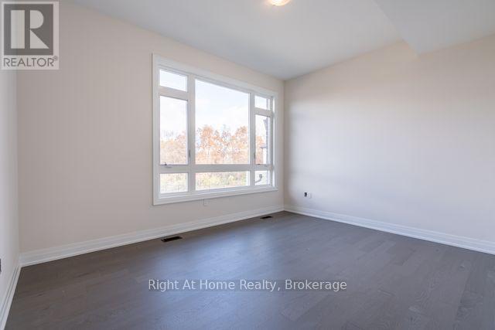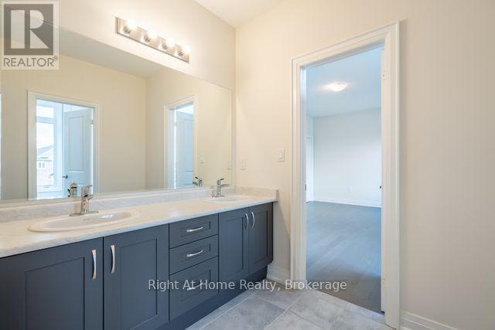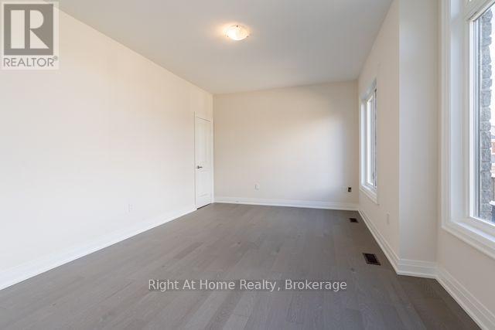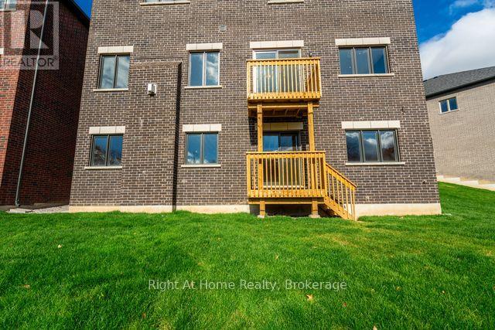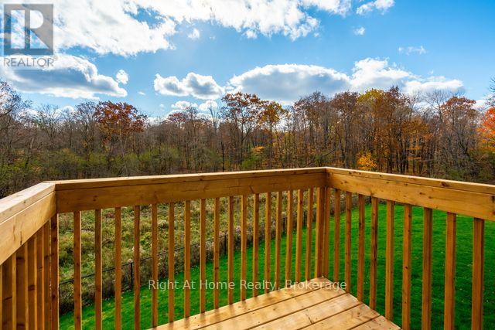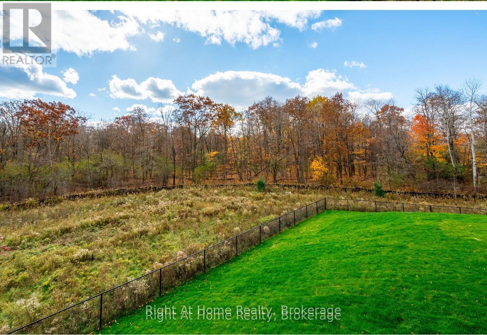6 Bedroom
5 Bathroom
3,500 - 5,000 ft2
Fireplace
Central Air Conditioning
Forced Air
$8,900 Monthly
Exquisite 6-Bedroom Home of Luxury Living! Nestled on a quiet court and backing onto serene green space, this stunning 6-bedroom home offers 4,597 sq. ft. of elegant living space. Featuring soaring 10' ceilings, this residence boasts a main-level bedroom with an ensuite, perfect for guests or multi-generational living. The second-floor primary suite is a true retreat, showcasing his-and-hers walk-in closets and an oversized spa-like ensuite. Beautiful hardwood flooring flows throughout, complementing the bright and spacious eat-in kitchen with a large island and ample storageideal for entertaining. The inviting family room features a cozy gas fireplace and an open-concept design. Additional highlights include a Butlers Pantry leading to the grand dining room, a separate living room, a private home office/den, upper-level laundry, and a double-car garage. Don't miss this exceptional opportunity. AAA tenants only! (id:47351)
Property Details
|
MLS® Number
|
X12368338 |
|
Property Type
|
Single Family |
|
Community Name
|
Waterdown |
|
Equipment Type
|
Air Conditioner |
|
Features
|
Cul-de-sac, Backs On Greenbelt, Conservation/green Belt, Carpet Free |
|
Parking Space Total
|
6 |
|
Rental Equipment Type
|
Air Conditioner |
Building
|
Bathroom Total
|
5 |
|
Bedrooms Above Ground
|
6 |
|
Bedrooms Total
|
6 |
|
Age
|
0 To 5 Years |
|
Amenities
|
Fireplace(s) |
|
Appliances
|
Dishwasher, Dryer, Oven, Stove, Washer, Window Coverings, Refrigerator |
|
Basement Development
|
Unfinished |
|
Basement Type
|
N/a (unfinished) |
|
Construction Style Attachment
|
Detached |
|
Cooling Type
|
Central Air Conditioning |
|
Exterior Finish
|
Stone |
|
Fire Protection
|
Alarm System, Smoke Detectors |
|
Fireplace Present
|
Yes |
|
Fireplace Total
|
1 |
|
Foundation Type
|
Concrete |
|
Half Bath Total
|
1 |
|
Heating Fuel
|
Natural Gas |
|
Heating Type
|
Forced Air |
|
Stories Total
|
2 |
|
Size Interior
|
3,500 - 5,000 Ft2 |
|
Type
|
House |
|
Utility Water
|
Municipal Water |
Parking
Land
|
Acreage
|
No |
|
Sewer
|
Sanitary Sewer |
|
Size Irregular
|
38.5x36.6x26.6 |
|
Size Total Text
|
38.5x36.6x26.6|under 1/2 Acre |
Rooms
| Level |
Type |
Length |
Width |
Dimensions |
|
Second Level |
Bedroom 5 |
4.72 m |
3.71 m |
4.72 m x 3.71 m |
|
Second Level |
Primary Bedroom |
5.49 m |
4.57 m |
5.49 m x 4.57 m |
|
Second Level |
Bedroom 2 |
5.03 m |
3.35 m |
5.03 m x 3.35 m |
|
Second Level |
Bedroom 3 |
5.03 m |
3.58 m |
5.03 m x 3.58 m |
|
Second Level |
Bedroom 4 |
4.42 m |
3.51 m |
4.42 m x 3.51 m |
|
Main Level |
Office |
3.35 m |
3.25 m |
3.35 m x 3.25 m |
|
Main Level |
Dining Room |
4.27 m |
3.66 m |
4.27 m x 3.66 m |
|
Main Level |
Kitchen |
10.97 m |
6.71 m |
10.97 m x 6.71 m |
|
Main Level |
Family Room |
3.96 m |
5.33 m |
3.96 m x 5.33 m |
|
Main Level |
Living Room |
3.35 m |
2.84 m |
3.35 m x 2.84 m |
|
Main Level |
Bedroom |
3.66 m |
3.2 m |
3.66 m x 3.2 m |
Utilities
|
Cable
|
Installed |
|
Electricity
|
Installed |
|
Sewer
|
Installed |
https://www.realtor.ca/real-estate/28786089/94-smokey-hollow-place-s-hamilton-waterdown-waterdown
