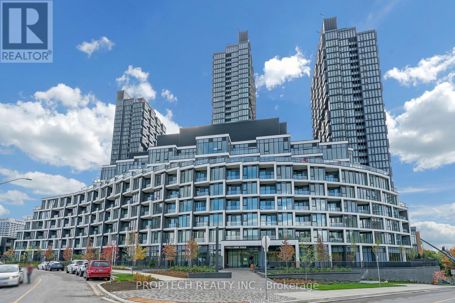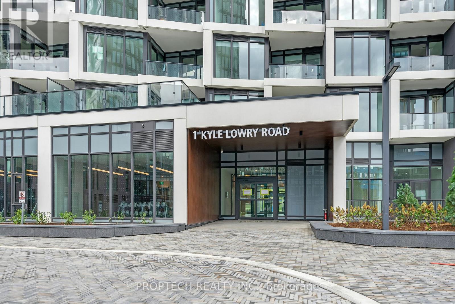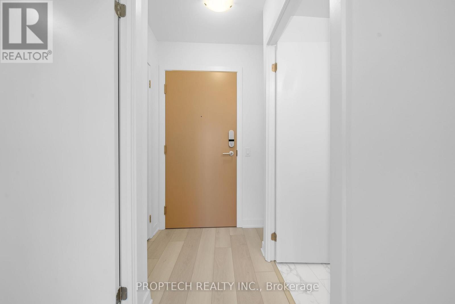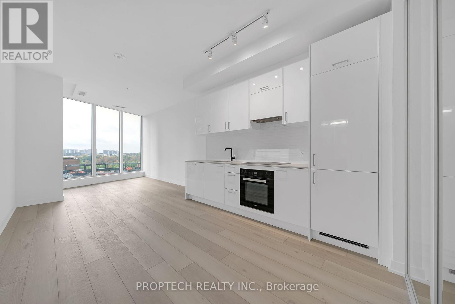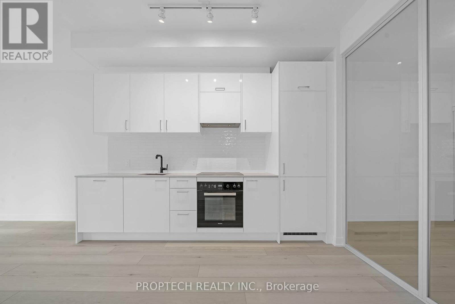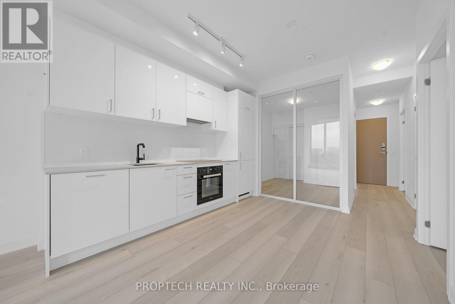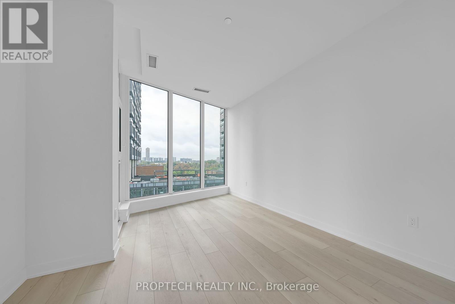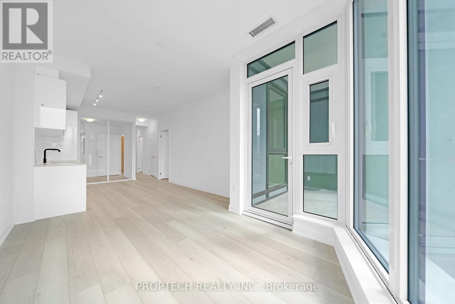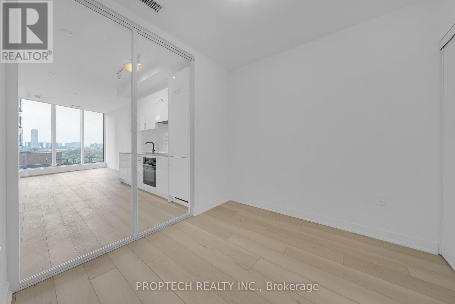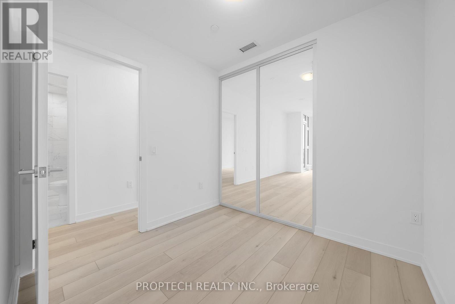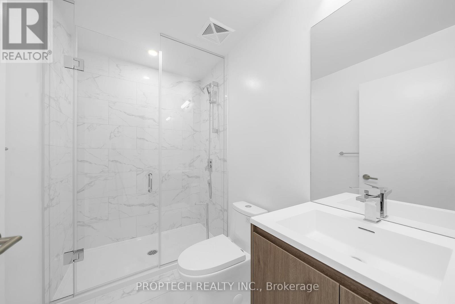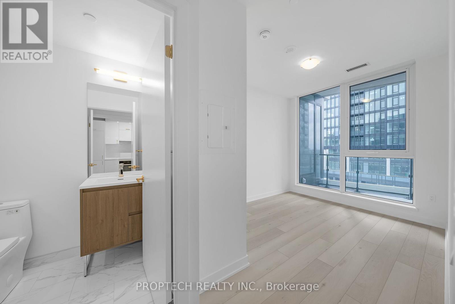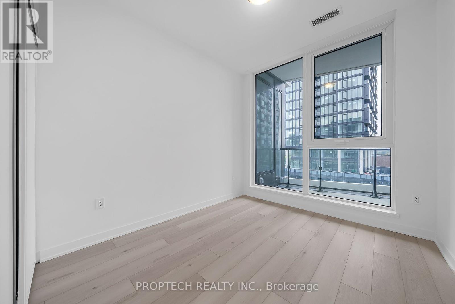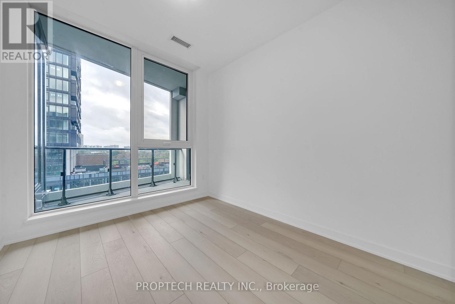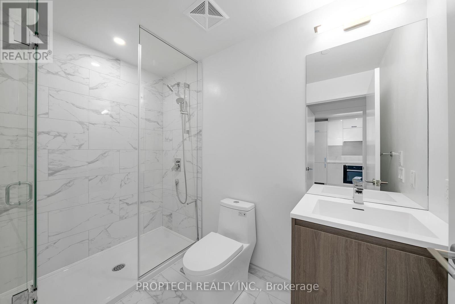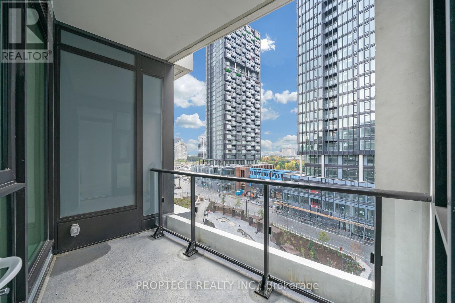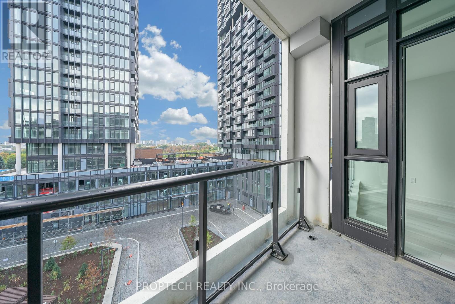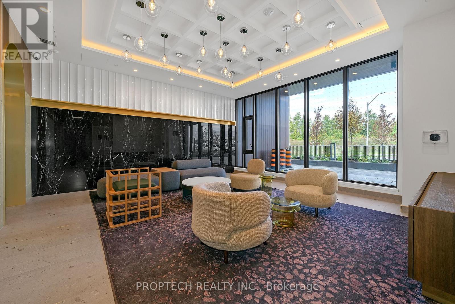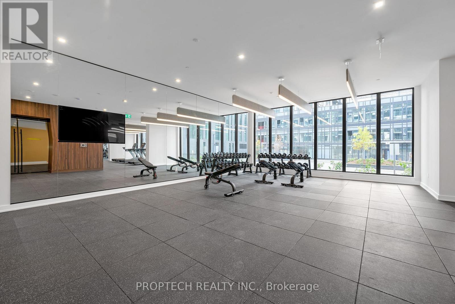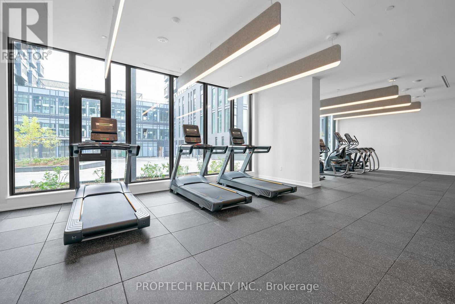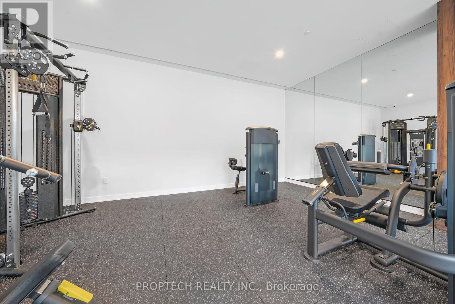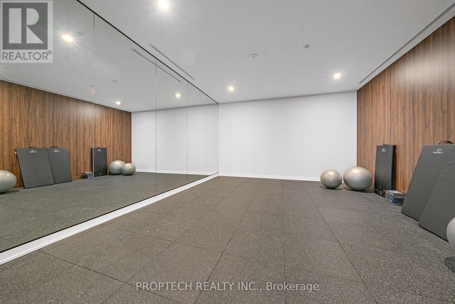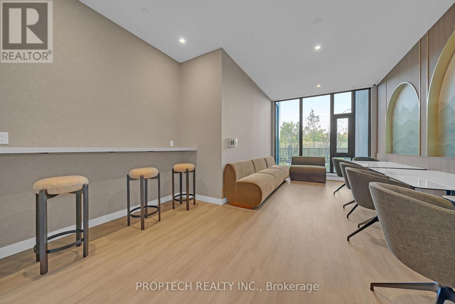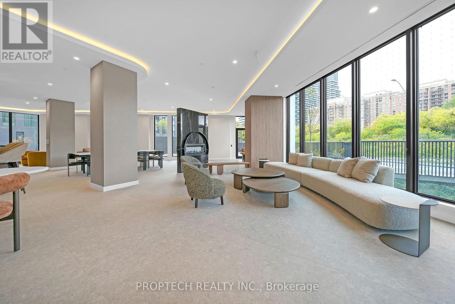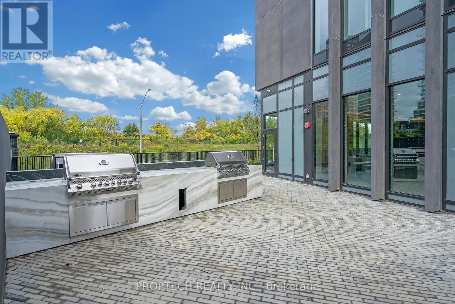2 Bedroom
2 Bathroom
700 - 799 ft2
Central Air Conditioning
Forced Air
$2,600 Monthly
Prime city living awaits at Crest Condos! Brand new 2-bedroom, 2-bathroom unit brilliantly located at Don Mills & Eglinton featuring a bright, open-concept layout enhanced by 9 ft ceilings and floor-to-ceiling windows for an airy, spacious atmosphere. The modern kitchen showcases sleek finishes and premium built-in appliances, blending style with everyday functionality. Enjoy access to building amenities including gym, party room, co-working lounge, and communal BBQ area. Steps from schools, grocery stores, restaurants, parks, and more. Includes one parking space, one locker, and high-speed internet for complete modern convenience! (id:47351)
Property Details
|
MLS® Number
|
C12455744 |
|
Property Type
|
Single Family |
|
Community Name
|
Banbury-Don Mills |
|
Communication Type
|
High Speed Internet |
|
Community Features
|
Pet Restrictions |
|
Features
|
Balcony, Carpet Free, In Suite Laundry |
|
Parking Space Total
|
1 |
Building
|
Bathroom Total
|
2 |
|
Bedrooms Above Ground
|
2 |
|
Bedrooms Total
|
2 |
|
Age
|
New Building |
|
Amenities
|
Party Room, Visitor Parking, Exercise Centre, Storage - Locker |
|
Appliances
|
Cooktop, Dishwasher, Dryer, Oven, Hood Fan, Washer, Window Coverings, Refrigerator |
|
Cooling Type
|
Central Air Conditioning |
|
Exterior Finish
|
Concrete |
|
Flooring Type
|
Laminate |
|
Heating Fuel
|
Natural Gas |
|
Heating Type
|
Forced Air |
|
Size Interior
|
700 - 799 Ft2 |
|
Type
|
Apartment |
Parking
Land
Rooms
| Level |
Type |
Length |
Width |
Dimensions |
|
Flat |
Kitchen |
6.63 m |
3.14 m |
6.63 m x 3.14 m |
|
Flat |
Living Room |
6.63 m |
3.14 m |
6.63 m x 3.14 m |
|
Flat |
Primary Bedroom |
3.44 m |
2.46 m |
3.44 m x 2.46 m |
|
Flat |
Bedroom |
3.14 m |
2.28 m |
3.14 m x 2.28 m |
https://www.realtor.ca/real-estate/28975326/603-1-kyle-lowry-road-toronto-banbury-don-mills-banbury-don-mills
