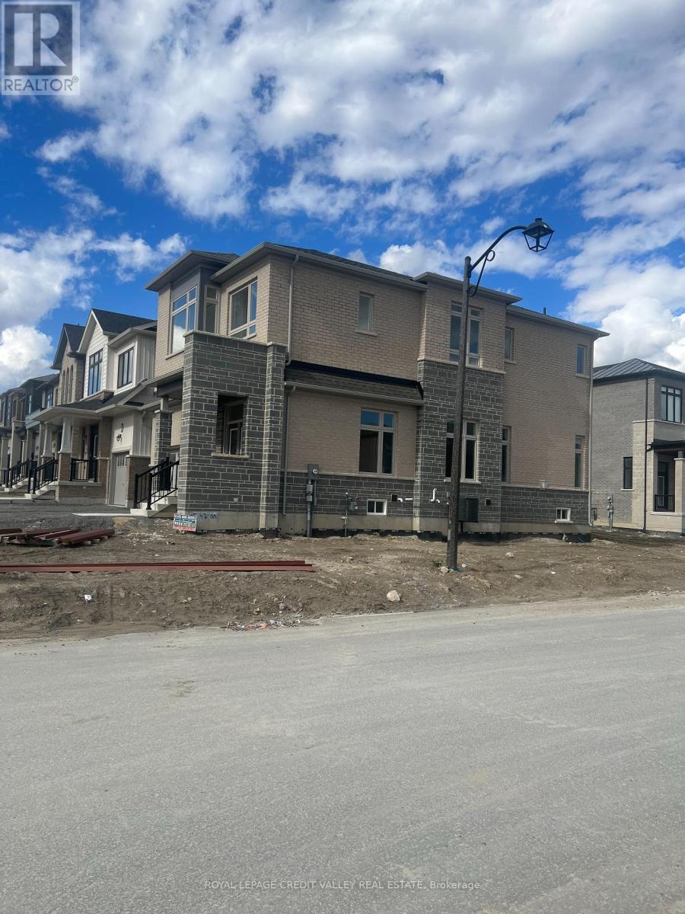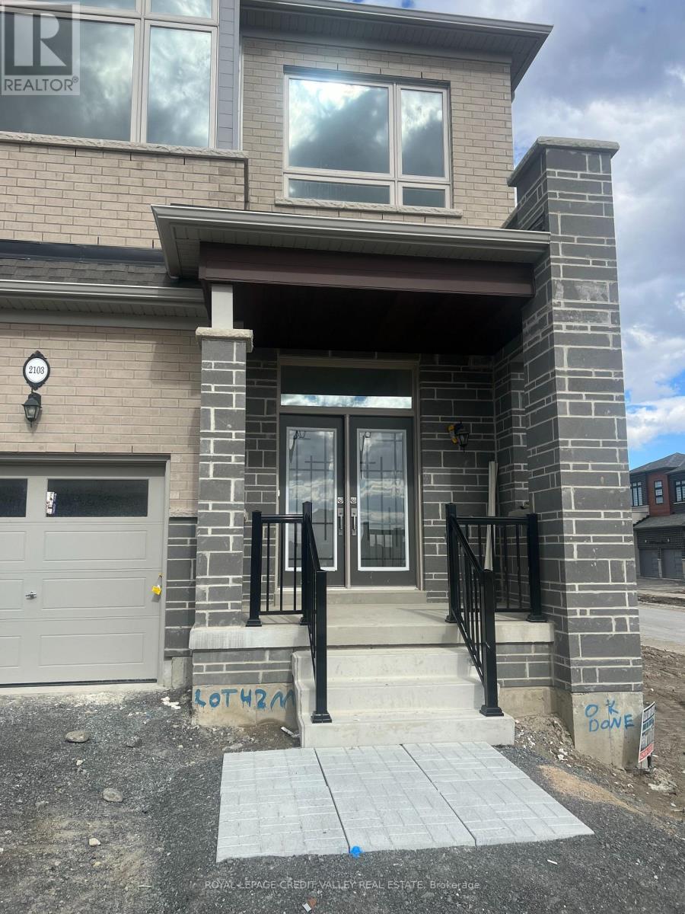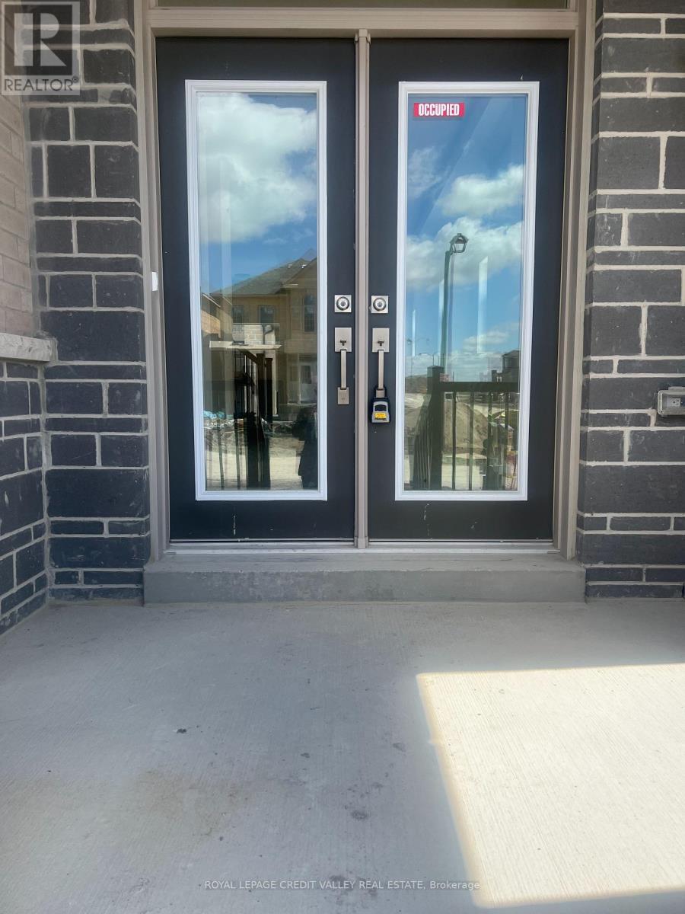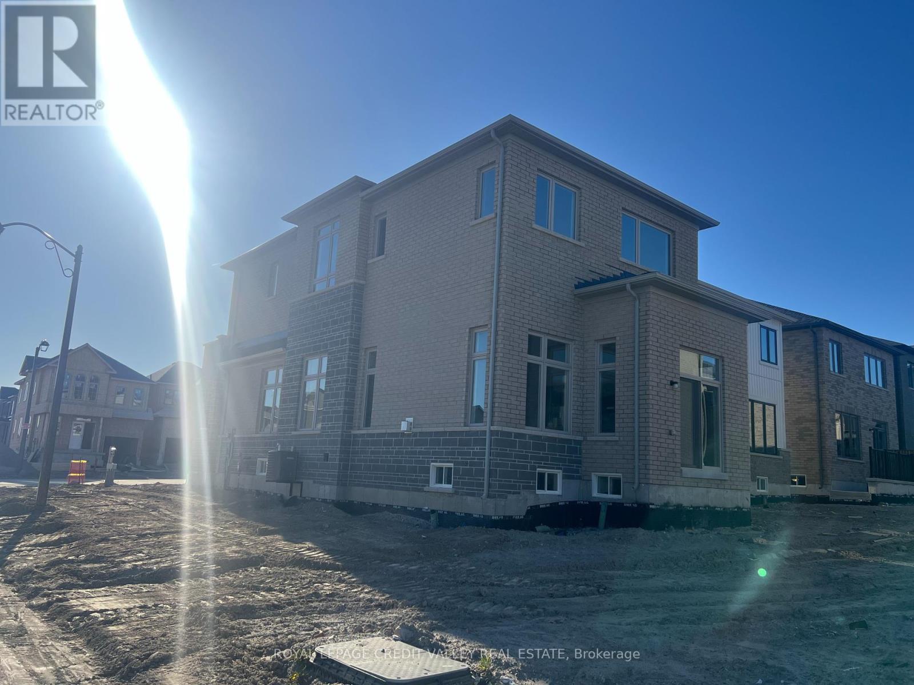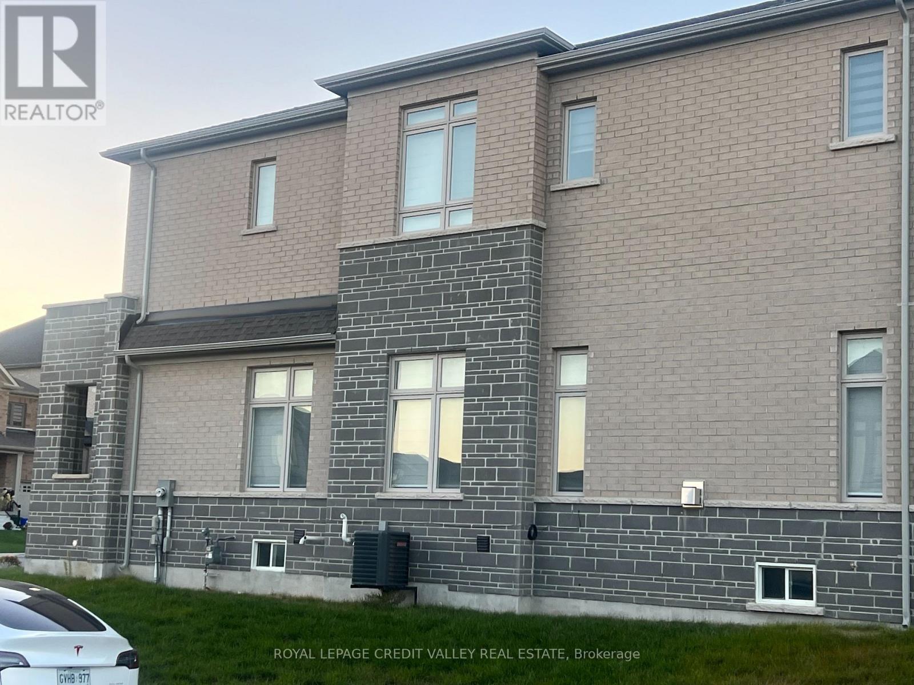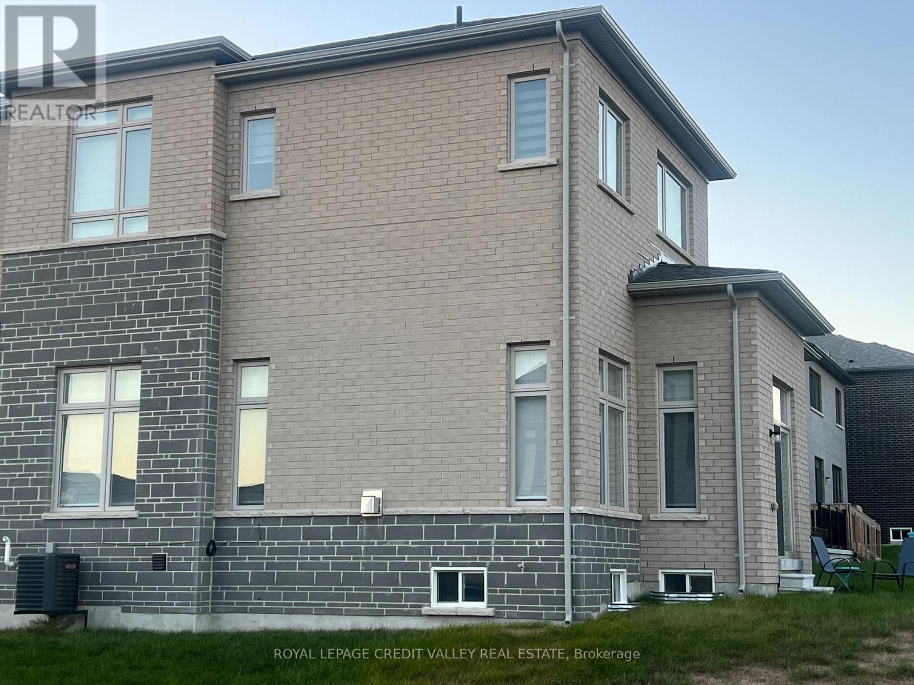4 Bedroom
6 Bathroom
2,000 - 2,500 ft2
Fireplace
Central Air Conditioning
Forced Air
$3,800 Monthly
Beautiful 4 bedrooms, 3 bathrooms, modern elevation with 12 ft ceiling on the main floor. All hardwood flooring. (id:47351)
Property Details
|
MLS® Number
|
E12455941 |
|
Property Type
|
Single Family |
|
Community Name
|
Kedron |
|
Equipment Type
|
Water Heater |
|
Parking Space Total
|
2 |
|
Rental Equipment Type
|
Water Heater |
Building
|
Bathroom Total
|
6 |
|
Bedrooms Above Ground
|
4 |
|
Bedrooms Total
|
4 |
|
Age
|
0 To 5 Years |
|
Amenities
|
Fireplace(s) |
|
Appliances
|
Oven - Built-in |
|
Basement Type
|
Partial |
|
Construction Style Attachment
|
Detached |
|
Cooling Type
|
Central Air Conditioning |
|
Exterior Finish
|
Stone |
|
Fireplace Present
|
Yes |
|
Flooring Type
|
Hardwood |
|
Foundation Type
|
Concrete |
|
Half Bath Total
|
1 |
|
Heating Fuel
|
Natural Gas |
|
Heating Type
|
Forced Air |
|
Stories Total
|
2 |
|
Size Interior
|
2,000 - 2,500 Ft2 |
|
Type
|
House |
|
Utility Water
|
Municipal Water |
Parking
Land
|
Acreage
|
No |
|
Sewer
|
Sanitary Sewer |
|
Size Depth
|
32 Ft ,1 In |
|
Size Frontage
|
10 Ft ,8 In |
|
Size Irregular
|
10.7 X 32.1 Ft |
|
Size Total Text
|
10.7 X 32.1 Ft |
Rooms
| Level |
Type |
Length |
Width |
Dimensions |
|
Second Level |
Primary Bedroom |
12.49 m |
15 m |
12.49 m x 15 m |
|
Second Level |
Bedroom 2 |
12.49 m |
11 m |
12.49 m x 11 m |
|
Second Level |
Bedroom 3 |
9 m |
15 m |
9 m x 15 m |
|
Second Level |
Bedroom 4 |
10 m |
11 m |
10 m x 11 m |
Utilities
|
Cable
|
Available |
|
Electricity
|
Available |
|
Sewer
|
Available |
https://www.realtor.ca/real-estate/28975789/2103-hallandale-street-oshawa-kedron-kedron
