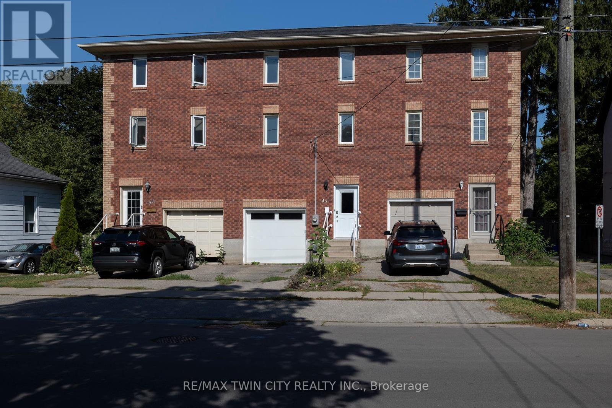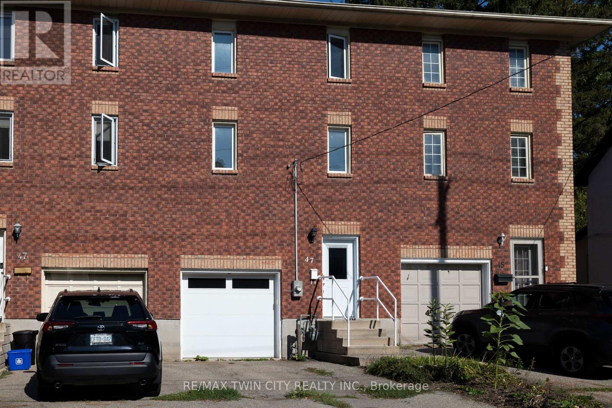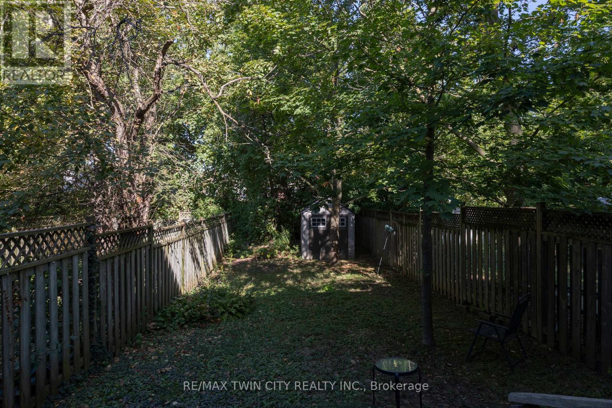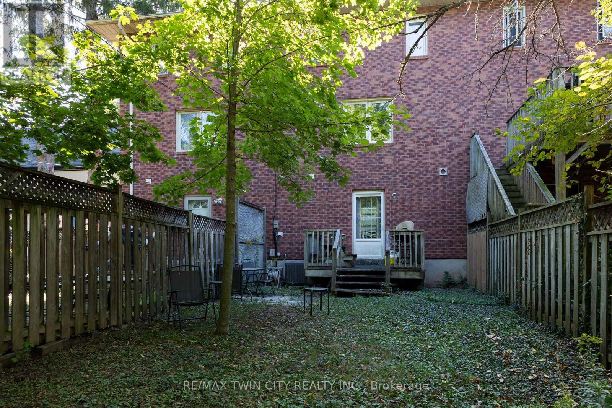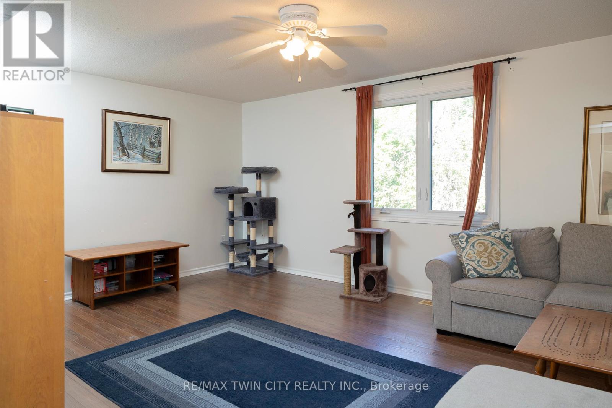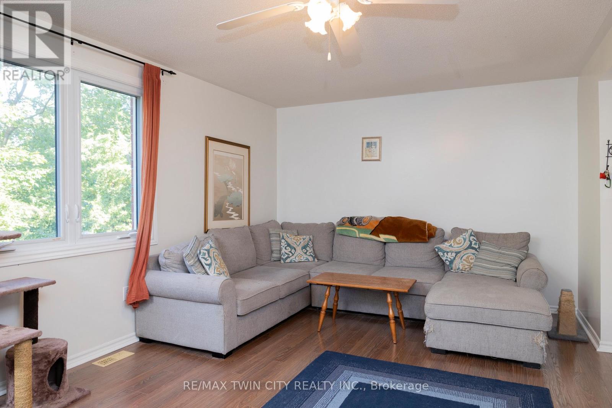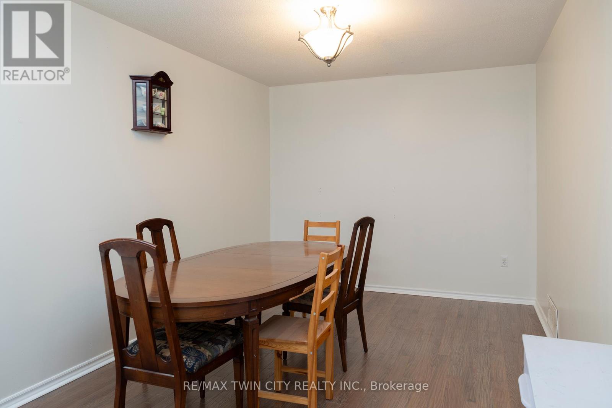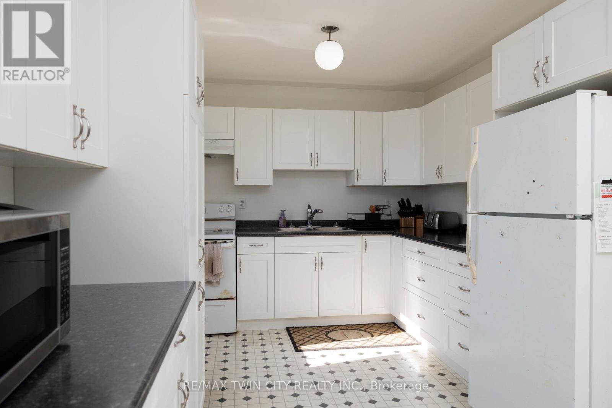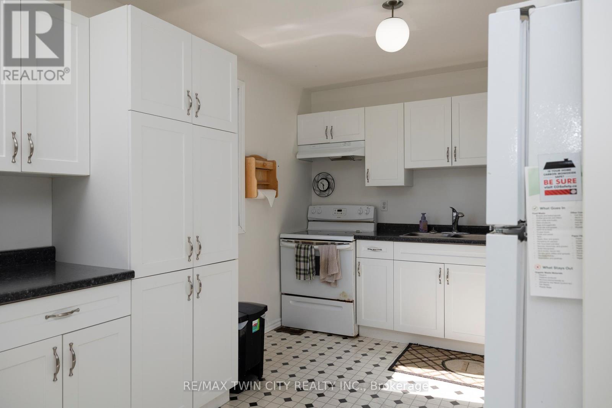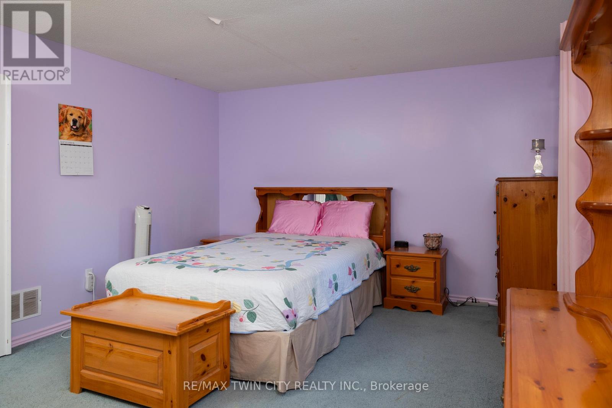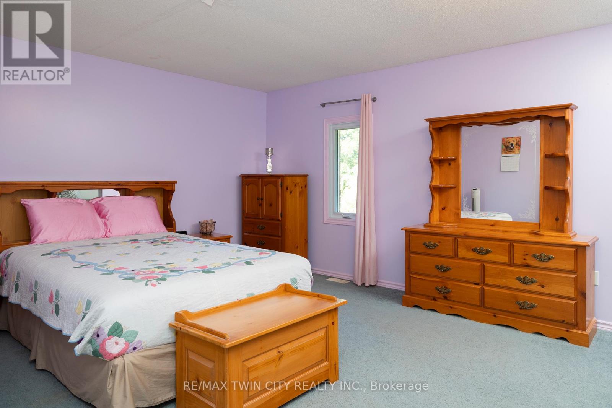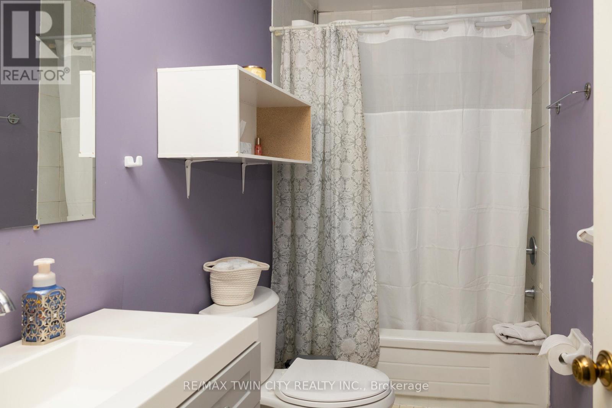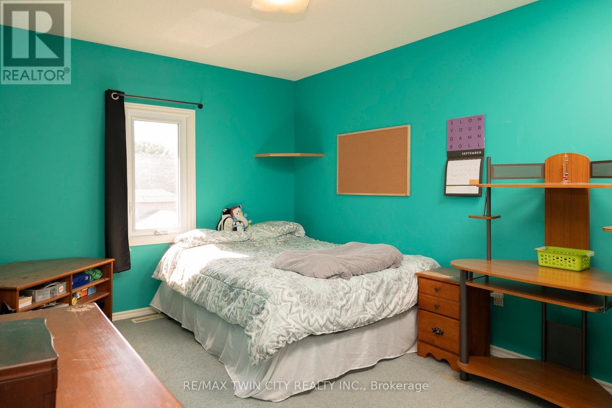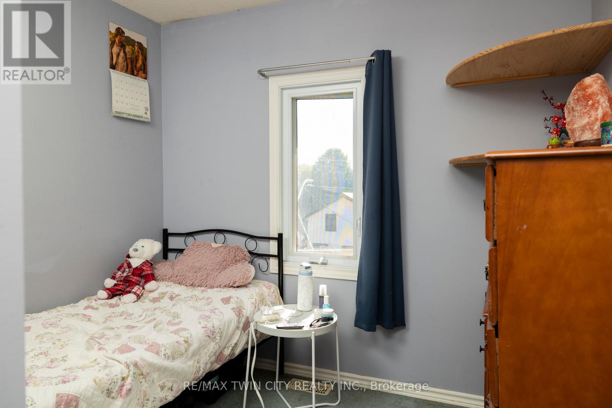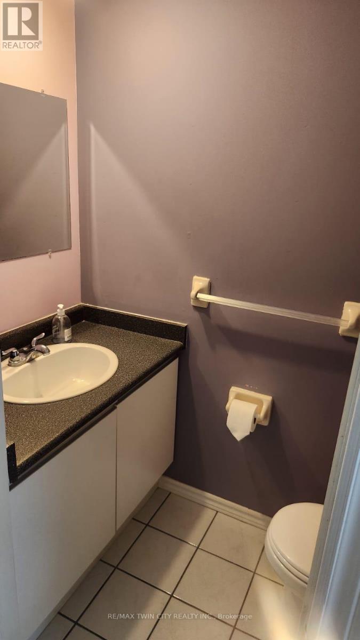3 Bedroom
2 Bathroom
1,100 - 1,500 ft2
Central Air Conditioning
Forced Air
$475,000
Calling all first-time home buyers, young families and investors! Take note of this fantastic 3 bedroom, 1.5 bath semi-detached home with approx. 1,308 sf of finished living space, a large yard and single car attached garage. Boasting three good sized bedrooms, a spacious and inviting living room with large windows allowing plenty of natural light, a formal dining room and kitchen, main floor powder room and a sprawling fully fenced back yard with a deck off the bonus room. Plenty of parking out front. Located in a nice and quiet family friendly neighbourhood within walking distance to most amenities. Book your private viewing today. ** This is a linked property.** (id:47351)
Property Details
|
MLS® Number
|
X12383455 |
|
Property Type
|
Single Family |
|
Amenities Near By
|
Hospital, Park, Place Of Worship, Public Transit |
|
Community Features
|
Community Centre |
|
Equipment Type
|
Air Conditioner, Water Heater, Furnace |
|
Parking Space Total
|
2 |
|
Rental Equipment Type
|
Air Conditioner, Water Heater, Furnace |
Building
|
Bathroom Total
|
2 |
|
Bedrooms Above Ground
|
3 |
|
Bedrooms Total
|
3 |
|
Age
|
31 To 50 Years |
|
Appliances
|
Garage Door Opener Remote(s), Stove, Refrigerator |
|
Basement Type
|
None |
|
Construction Style Attachment
|
Detached |
|
Cooling Type
|
Central Air Conditioning |
|
Exterior Finish
|
Brick |
|
Foundation Type
|
Slab |
|
Half Bath Total
|
1 |
|
Heating Fuel
|
Natural Gas |
|
Heating Type
|
Forced Air |
|
Stories Total
|
3 |
|
Size Interior
|
1,100 - 1,500 Ft2 |
|
Type
|
House |
|
Utility Water
|
Municipal Water |
Parking
Land
|
Acreage
|
No |
|
Land Amenities
|
Hospital, Park, Place Of Worship, Public Transit |
|
Sewer
|
Sanitary Sewer |
|
Size Frontage
|
19 Ft ,10 In |
|
Size Irregular
|
19.9 Ft |
|
Size Total Text
|
19.9 Ft|under 1/2 Acre |
|
Zoning Description
|
Nlr |
Rooms
| Level |
Type |
Length |
Width |
Dimensions |
|
Second Level |
Kitchen |
5.84 m |
2.9 m |
5.84 m x 2.9 m |
|
Second Level |
Dining Room |
3 m |
4.7 m |
3 m x 4.7 m |
|
Second Level |
Living Room |
4.01 m |
5.87 m |
4.01 m x 5.87 m |
|
Third Level |
Primary Bedroom |
3.94 m |
5.18 m |
3.94 m x 5.18 m |
|
Third Level |
Bedroom |
2.97 m |
4.5 m |
2.97 m x 4.5 m |
|
Third Level |
Bedroom |
1.93 m |
2.74 m |
1.93 m x 2.74 m |
|
Main Level |
Other |
3.99 m |
4.14 m |
3.99 m x 4.14 m |
Utilities
|
Electricity
|
Installed |
|
Sewer
|
Installed |
https://www.realtor.ca/real-estate/28819429/47-walnut-street-brantford
