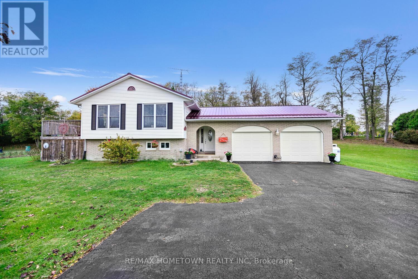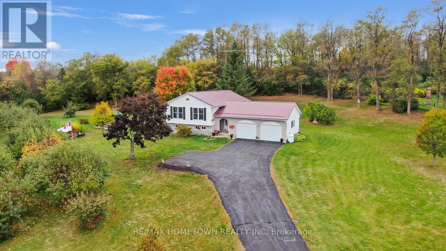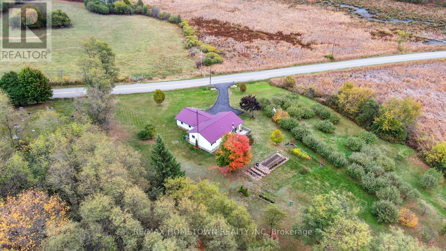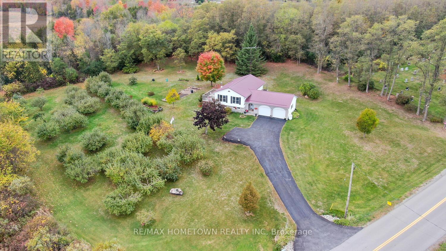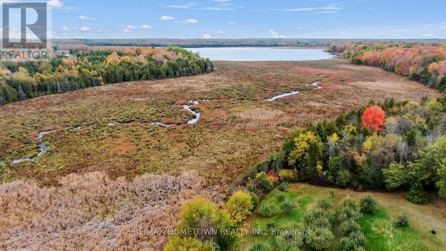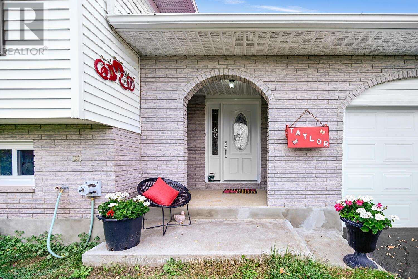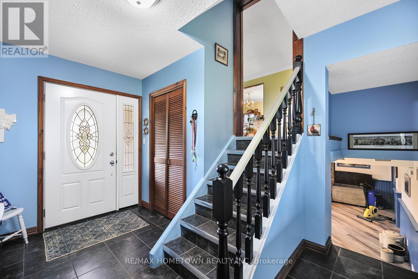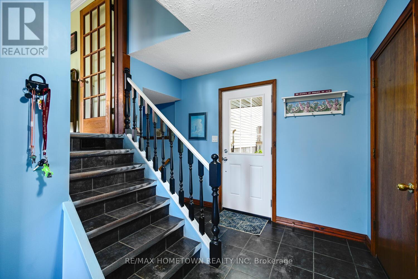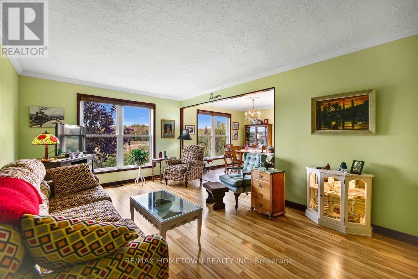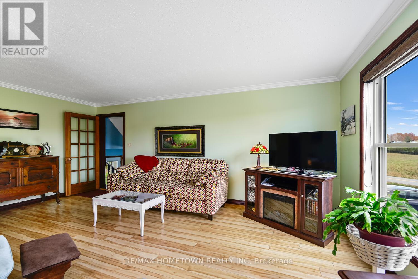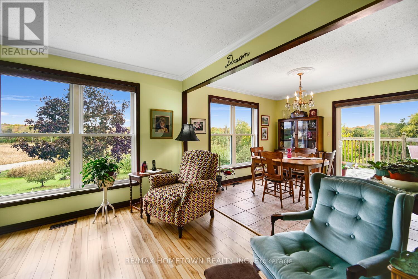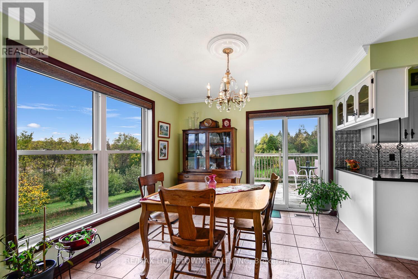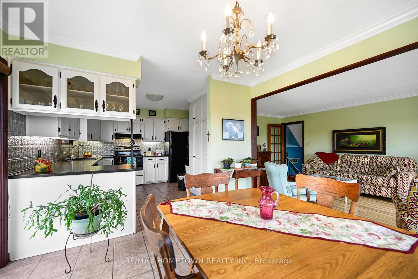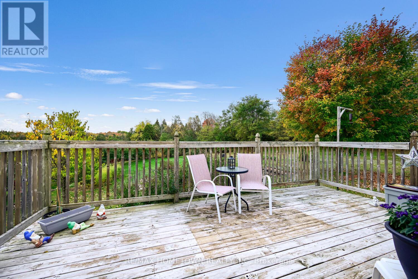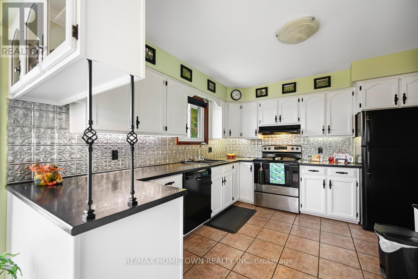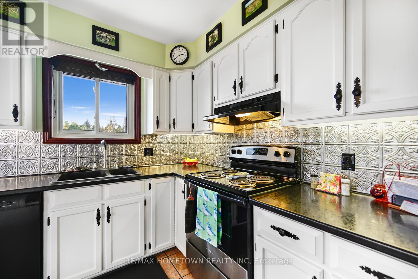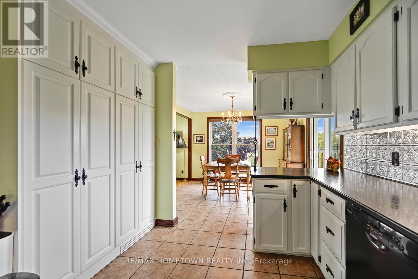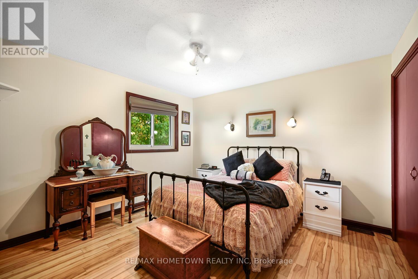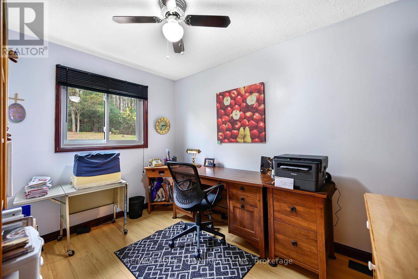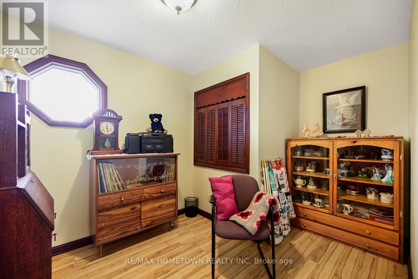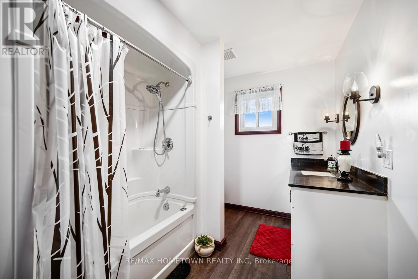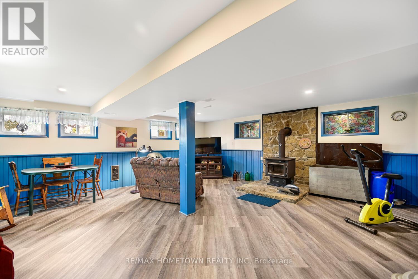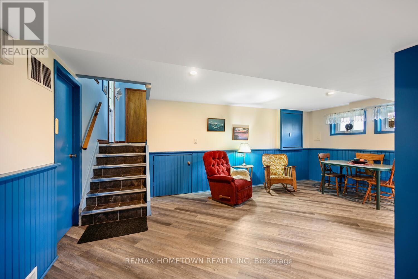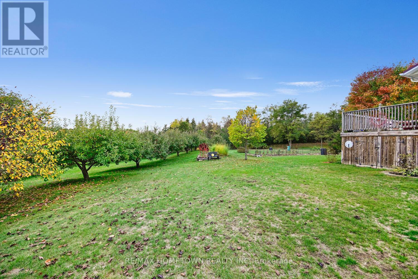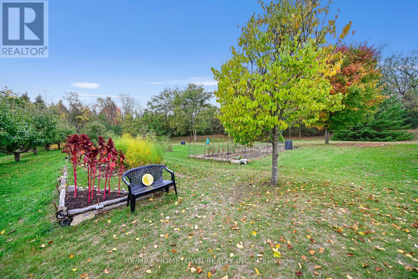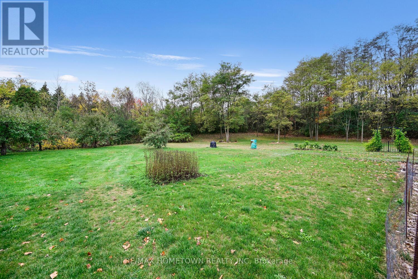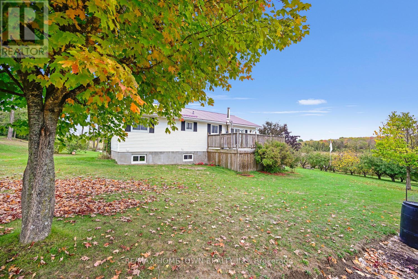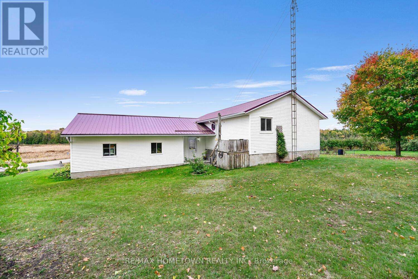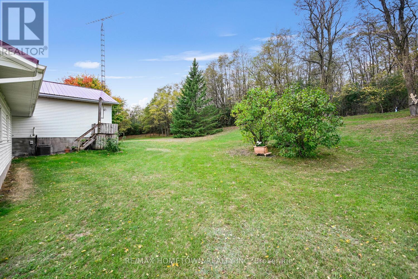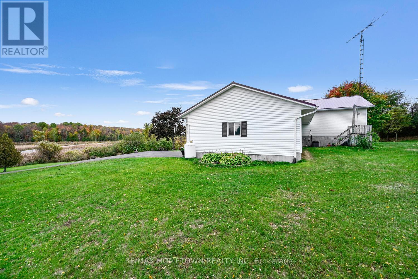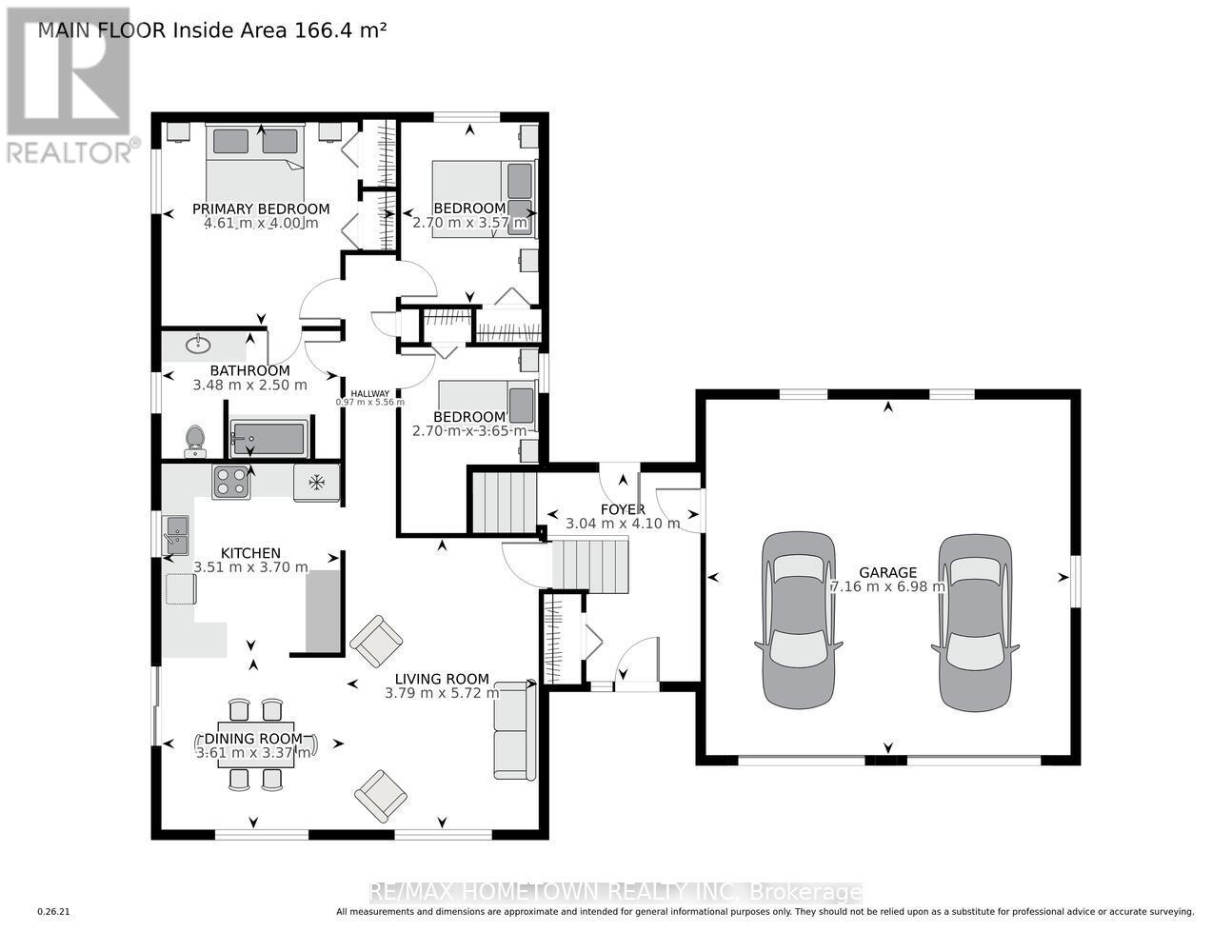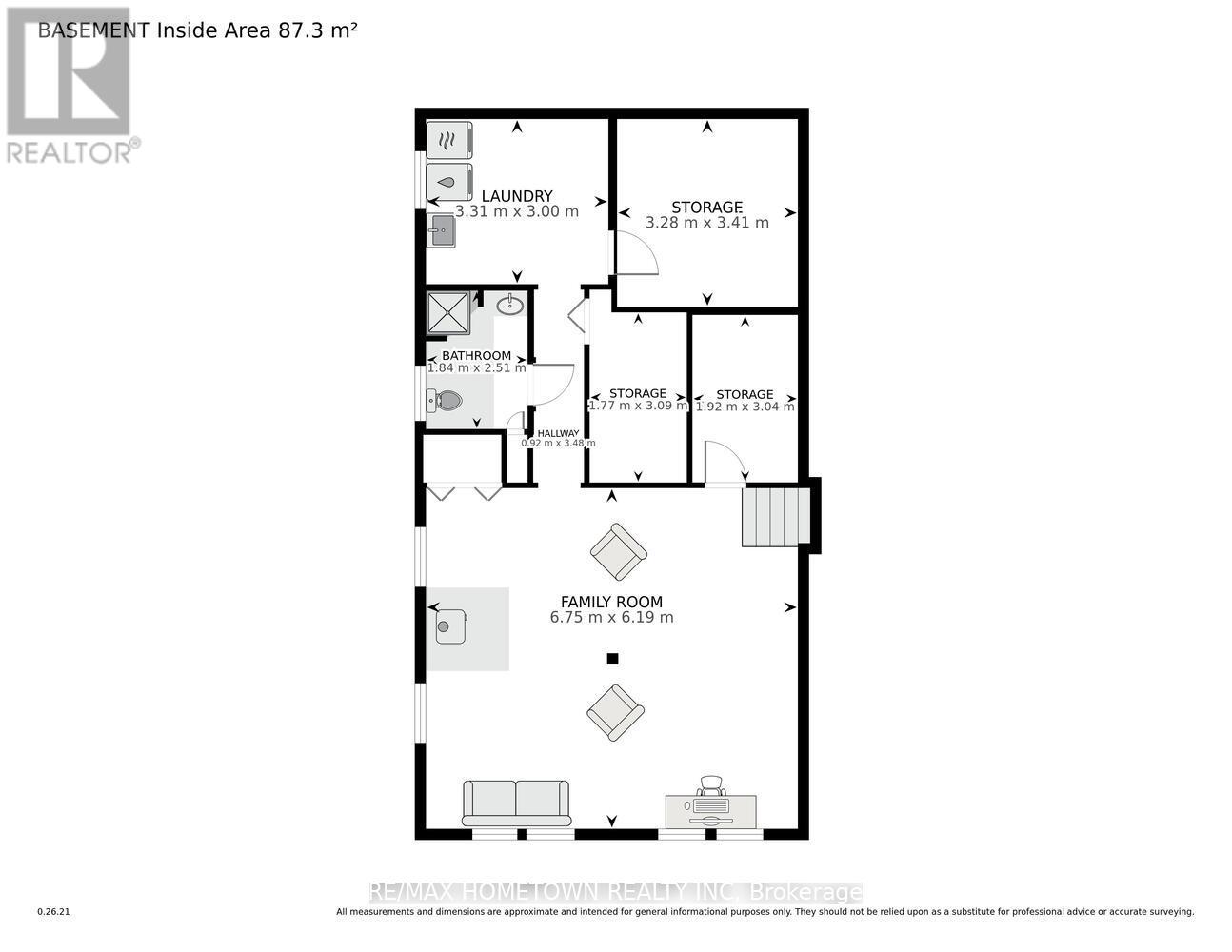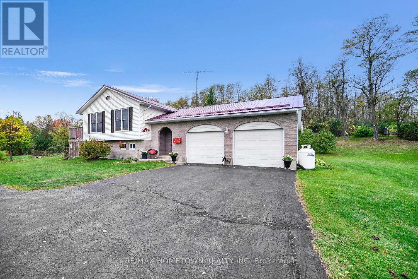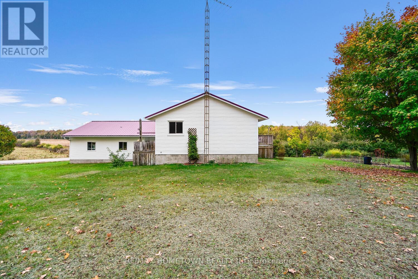3 Bedroom
2 Bathroom
1,100 - 1,500 ft2
Bungalow
Fireplace
Central Air Conditioning
Forced Air
Landscaped
$739,900
Welcome to this one-owner family home, lovingly cared for and meticulously maintained. Set on a peaceful country lot just 15 minutes from Brockville on paved road, this property offers complete privacy surrounded by beautiful gardens and a charming apple orchard with approx. 65 mature apple and plum trees. Step inside to find a bright, welcoming layout with 3 bedrooms and 2 bathrooms, featuring no carpeting throughout for easy care. The spacious lower-level family room is the perfect gathering spot, complete with a cozy wood stove that adds warmth and character. A double car garage with inside entry provides everyday convenience, and the steel roof offers long-lasting peace of mind. This is a truly special home that blends the tranquility of country living with the comfort of thoughtful care. A perfect place to make lasting memories. (id:47351)
Open House
This property has open houses!
Starts at:
1:00 pm
Ends at:
2:00 pm
Property Details
|
MLS® Number
|
X12456189 |
|
Property Type
|
Single Family |
|
Community Name
|
811 - Elizabethtown Kitley (Old Kitley) Twp |
|
Equipment Type
|
Propane Tank |
|
Features
|
Hillside, Rolling, Marsh, Carpet Free |
|
Parking Space Total
|
6 |
|
Rental Equipment Type
|
Propane Tank |
|
Structure
|
Deck |
|
View Type
|
View |
Building
|
Bathroom Total
|
2 |
|
Bedrooms Above Ground
|
3 |
|
Bedrooms Total
|
3 |
|
Age
|
31 To 50 Years |
|
Appliances
|
Garage Door Opener Remote(s), Blinds, Dishwasher, Dryer, Stove, Washer, Refrigerator |
|
Architectural Style
|
Bungalow |
|
Basement Development
|
Finished |
|
Basement Type
|
Full (finished) |
|
Construction Style Attachment
|
Detached |
|
Cooling Type
|
Central Air Conditioning |
|
Exterior Finish
|
Vinyl Siding |
|
Fireplace Present
|
Yes |
|
Fireplace Total
|
1 |
|
Fireplace Type
|
Woodstove |
|
Flooring Type
|
Ceramic, Laminate |
|
Foundation Type
|
Block |
|
Heating Fuel
|
Propane |
|
Heating Type
|
Forced Air |
|
Stories Total
|
1 |
|
Size Interior
|
1,100 - 1,500 Ft2 |
|
Type
|
House |
|
Utility Water
|
Drilled Well |
Parking
|
Attached Garage
|
|
|
Garage
|
|
|
Inside Entry
|
|
Land
|
Acreage
|
No |
|
Landscape Features
|
Landscaped |
|
Sewer
|
Septic System |
|
Size Depth
|
610 Ft ,6 In |
|
Size Frontage
|
336 Ft ,2 In |
|
Size Irregular
|
336.2 X 610.5 Ft |
|
Size Total Text
|
336.2 X 610.5 Ft |
|
Zoning Description
|
Residential |
Rooms
| Level |
Type |
Length |
Width |
Dimensions |
|
Lower Level |
Workshop |
3.41 m |
3.28 m |
3.41 m x 3.28 m |
|
Lower Level |
Bathroom |
2.51 m |
1.84 m |
2.51 m x 1.84 m |
|
Lower Level |
Other |
3.04 m |
1.92 m |
3.04 m x 1.92 m |
|
Lower Level |
Family Room |
6.75 m |
6.19 m |
6.75 m x 6.19 m |
|
Lower Level |
Laundry Room |
3.31 m |
3 m |
3.31 m x 3 m |
|
Main Level |
Foyer |
4.1 m |
3.04 m |
4.1 m x 3.04 m |
|
Main Level |
Living Room |
5.72 m |
3.79 m |
5.72 m x 3.79 m |
|
Main Level |
Dining Room |
3.37 m |
3.61 m |
3.37 m x 3.61 m |
|
Main Level |
Kitchen |
3.7 m |
3.51 m |
3.7 m x 3.51 m |
|
Main Level |
Primary Bedroom |
4.61 m |
4 m |
4.61 m x 4 m |
|
Main Level |
Bedroom |
3.57 m |
2.7 m |
3.57 m x 2.7 m |
|
Main Level |
Bedroom |
3.65 m |
2.7 m |
3.65 m x 2.7 m |
|
Main Level |
Bathroom |
3.48 m |
2.5 m |
3.48 m x 2.5 m |
https://www.realtor.ca/real-estate/28976022/6528-new-dublin-road-elizabethtown-kitley-811-elizabethtown-kitley-old-kitley-twp
