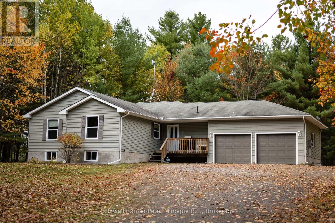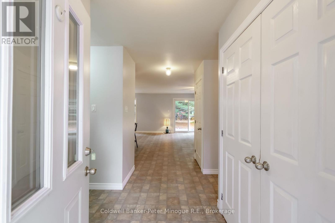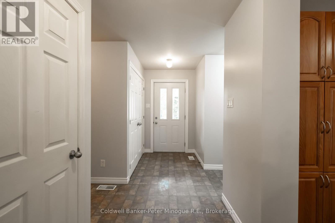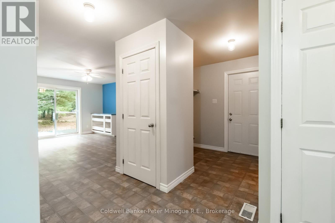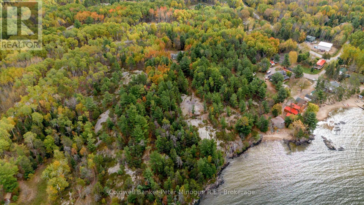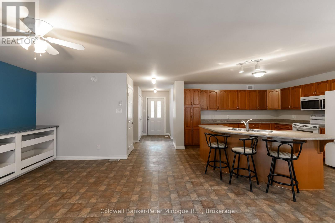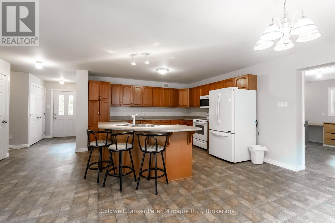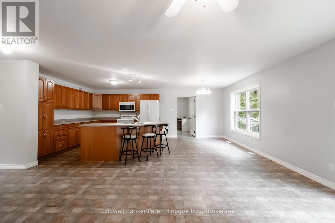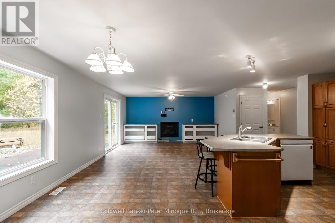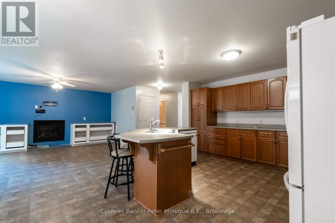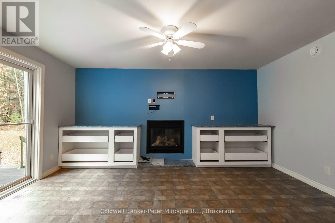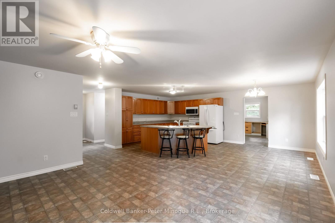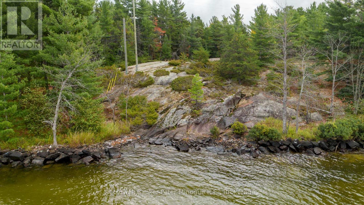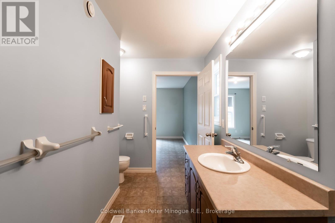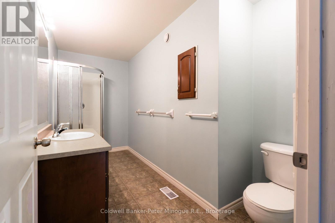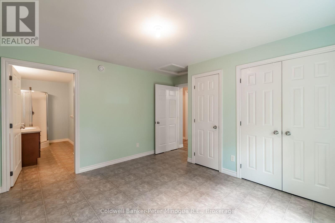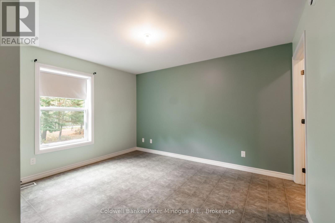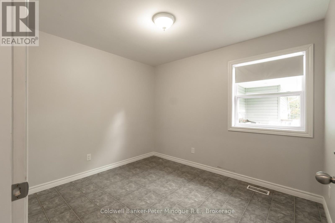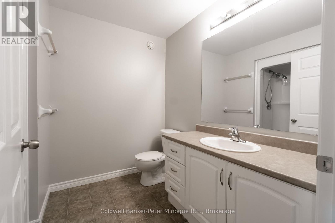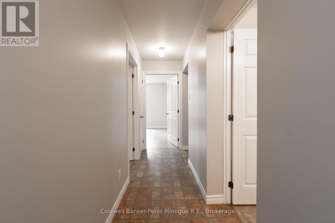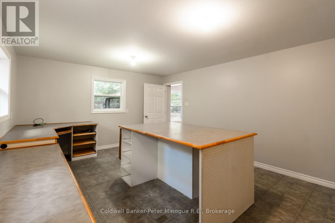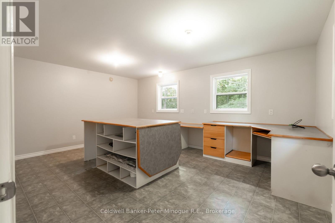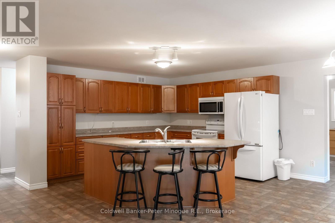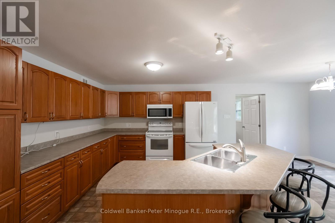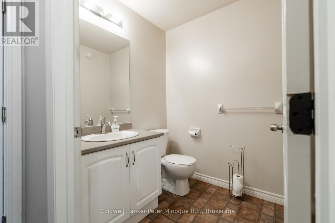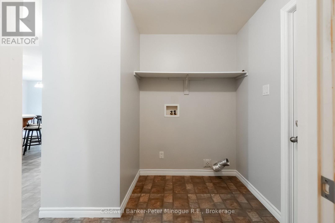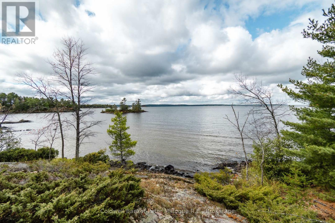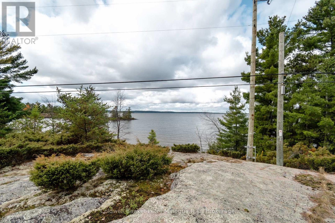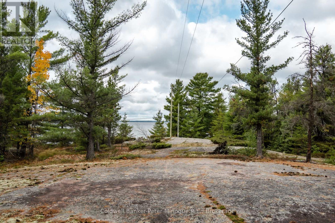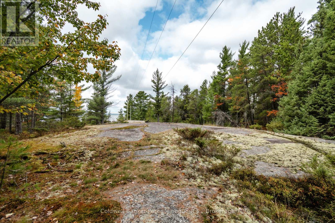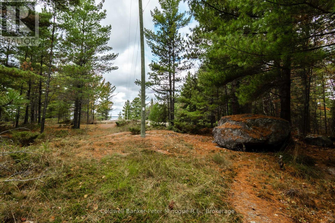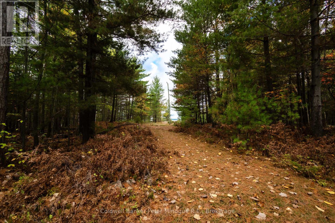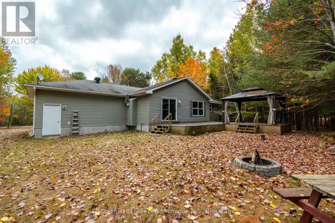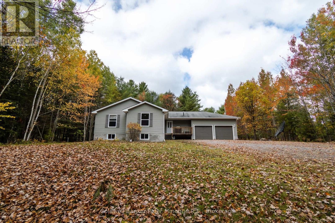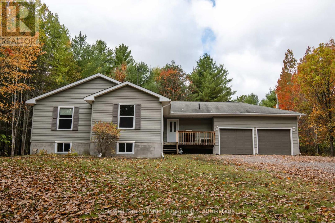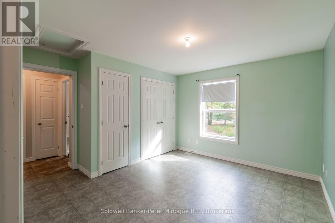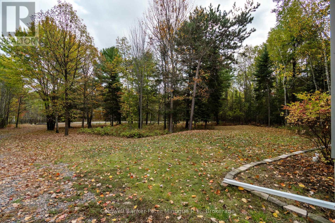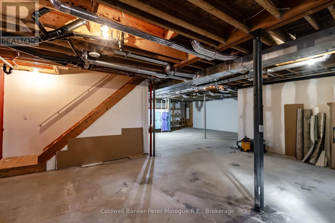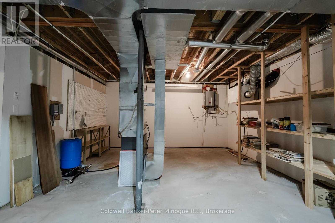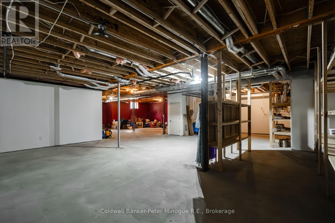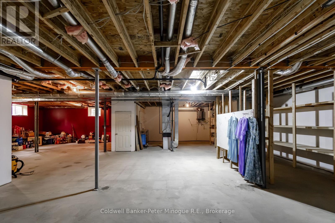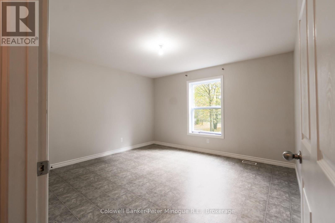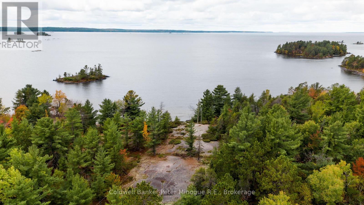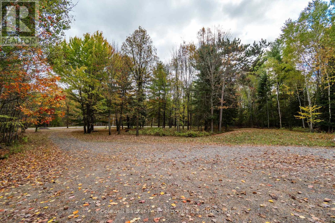3 Bedroom
3 Bathroom
1,500 - 2,000 ft2
Bungalow
Fireplace
Central Air Conditioning, Air Exchanger
Forced Air
Waterfront
Acreage
Landscaped
$869,900
Imagine walking up to over 250 feet of breathtaking rocky shoreline on the south shore of Lake Nipissing, surrounded by nature on 10.68 acres of private, well-treed land. This charming 3-bedroom plus den bungalow, built in 2007, offers 1,768 sq. ft. of living space on the main floor and a partially finished basement with 9-foot ceilings, ready for your personal touch. The open-concept design connects the kitchen, dining, and living room, creating a bright and inviting space, perfect for family gatherings and entertaining. The cozy propane fireplace in the living room adds warmth and character. The spacious kitchen features an island with a double sink, ideal for preparing meals while enjoying the view. The master suite is complete with a private 3-piece ensuite, while an additional 4-piece bathroom serves the rest of the main floor. A convenient 2-piece bathroom is located off the interior door leading to the attached 2-car garage. The main floor also includes a laundry room for added convenience. This property offers the perfect balance of comfort and potential, with a basement ready to be finished to your liking. Enjoy year-round comfort with propane furnace heating and central air conditioning. Step outside and take in the stunning natural beauty of the Canadian Shield landscape, with over 250 feet of waterfront . This is more than just a home ,it's a private retreat, offering peace and tranquility. (id:47351)
Property Details
|
MLS® Number
|
X12456374 |
|
Property Type
|
Single Family |
|
Community Name
|
Callander |
|
Easement
|
Easement, Encroachment, None |
|
Equipment Type
|
Water Heater - Tankless, Propane Tank |
|
Features
|
Wooded Area, Irregular Lot Size, Rocky, Rolling, Partially Cleared, Flat Site, Level, Carpet Free, Gazebo, Sump Pump |
|
Parking Space Total
|
8 |
|
Rental Equipment Type
|
Water Heater - Tankless, Propane Tank |
|
Structure
|
Deck, Porch |
|
View Type
|
Lake View, Direct Water View |
|
Water Front Type
|
Waterfront |
Building
|
Bathroom Total
|
3 |
|
Bedrooms Above Ground
|
3 |
|
Bedrooms Total
|
3 |
|
Amenities
|
Fireplace(s) |
|
Appliances
|
Garage Door Opener Remote(s), Water Heater - Tankless, Dishwasher, Microwave, Stove, Refrigerator |
|
Architectural Style
|
Bungalow |
|
Basement Development
|
Partially Finished |
|
Basement Type
|
Full (partially Finished) |
|
Construction Style Attachment
|
Detached |
|
Cooling Type
|
Central Air Conditioning, Air Exchanger |
|
Exterior Finish
|
Vinyl Siding |
|
Fire Protection
|
Smoke Detectors |
|
Fireplace Present
|
Yes |
|
Fireplace Total
|
1 |
|
Flooring Type
|
Vinyl |
|
Foundation Type
|
Block |
|
Half Bath Total
|
1 |
|
Heating Fuel
|
Propane |
|
Heating Type
|
Forced Air |
|
Stories Total
|
1 |
|
Size Interior
|
1,500 - 2,000 Ft2 |
|
Type
|
House |
|
Utility Water
|
Drilled Well |
Parking
Land
|
Access Type
|
Public Road, Year-round Access |
|
Acreage
|
Yes |
|
Landscape Features
|
Landscaped |
|
Sewer
|
Septic System |
|
Size Depth
|
795 Ft ,7 In |
|
Size Frontage
|
289 Ft ,10 In |
|
Size Irregular
|
289.9 X 795.6 Ft |
|
Size Total Text
|
289.9 X 795.6 Ft|10 - 24.99 Acres |
|
Soil Type
|
Sand |
|
Surface Water
|
Lake/pond |
|
Zoning Description
|
Sr |
Rooms
| Level |
Type |
Length |
Width |
Dimensions |
|
Basement |
Recreational, Games Room |
7.62 m |
6.38 m |
7.62 m x 6.38 m |
|
Basement |
Other |
8.3 m |
6.37 m |
8.3 m x 6.37 m |
|
Main Level |
Foyer |
1.7 m |
1.35 m |
1.7 m x 1.35 m |
|
Main Level |
Bathroom |
2.13 m |
2.49 m |
2.13 m x 2.49 m |
|
Main Level |
Bathroom |
1.56 m |
1.58 m |
1.56 m x 1.58 m |
|
Main Level |
Kitchen |
3.91 m |
3.77 m |
3.91 m x 3.77 m |
|
Main Level |
Dining Room |
2.8 m |
3.5 m |
2.8 m x 3.5 m |
|
Main Level |
Living Room |
4.4 m |
4.65 m |
4.4 m x 4.65 m |
|
Main Level |
Mud Room |
2.4 m |
1.99 m |
2.4 m x 1.99 m |
|
Main Level |
Primary Bedroom |
3.85 m |
3.72 m |
3.85 m x 3.72 m |
|
Main Level |
Bathroom |
3.67 m |
1.44 m |
3.67 m x 1.44 m |
|
Main Level |
Bedroom 2 |
3.79 m |
3.7 m |
3.79 m x 3.7 m |
|
Main Level |
Bedroom 3 |
3.06 m |
2.62 m |
3.06 m x 2.62 m |
|
Main Level |
Den |
5.17 m |
3.9 m |
5.17 m x 3.9 m |
Utilities
https://www.realtor.ca/real-estate/28976310/567-sunset-cove-road-callander-callander
