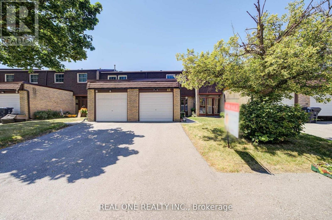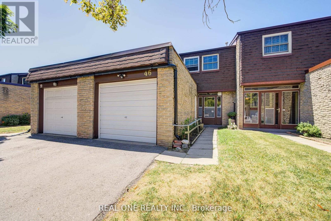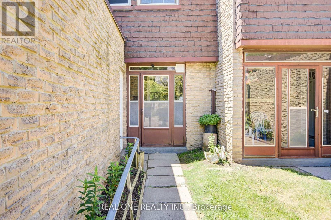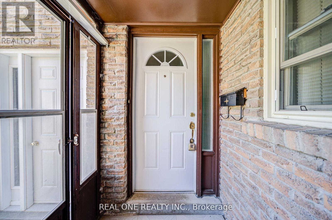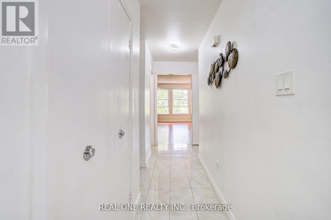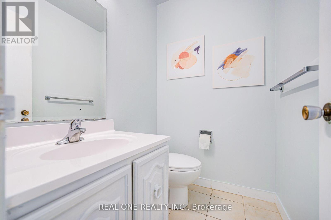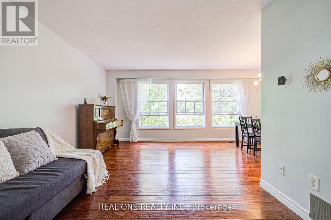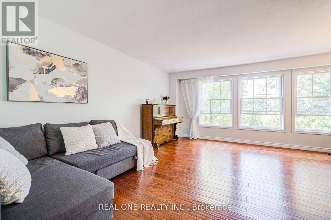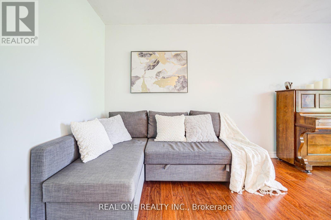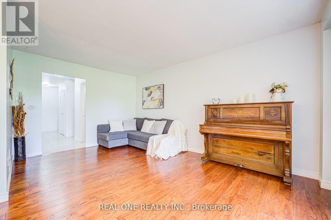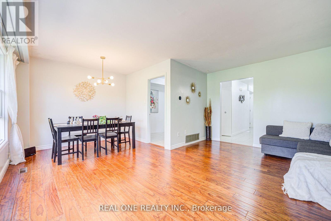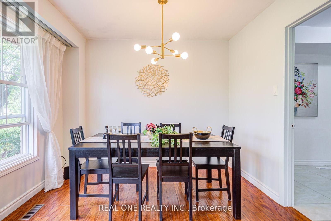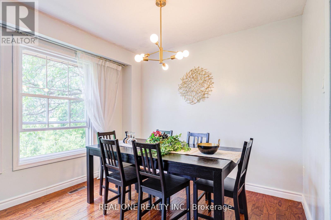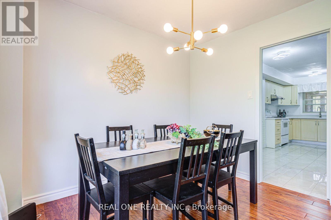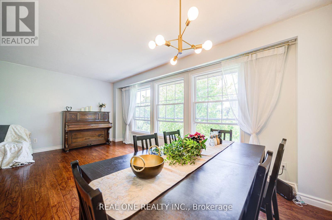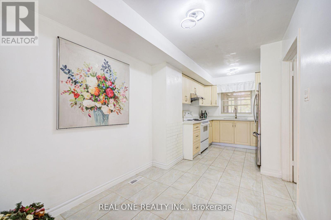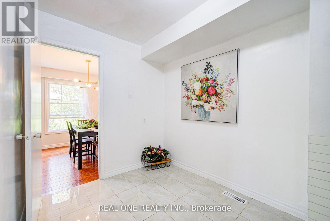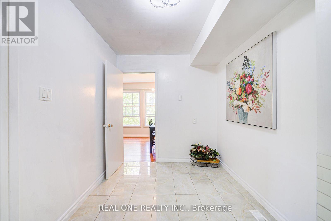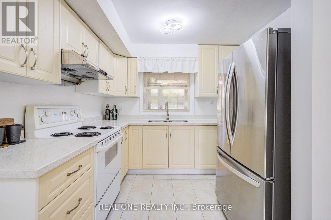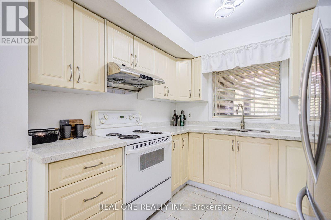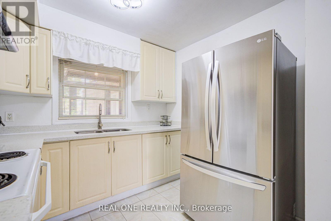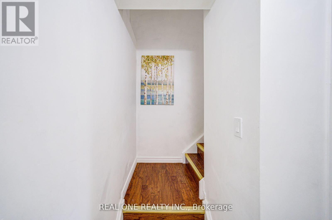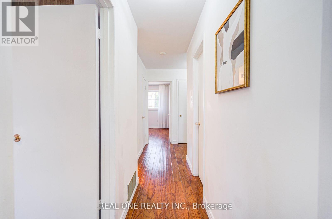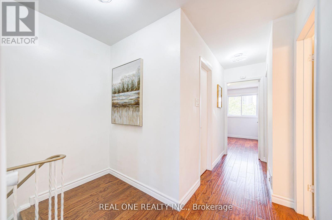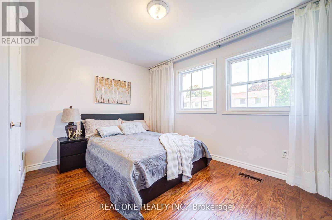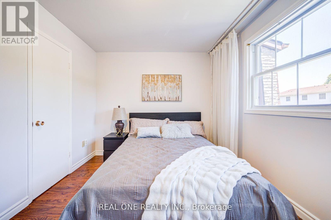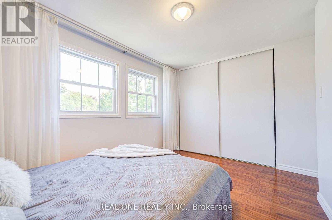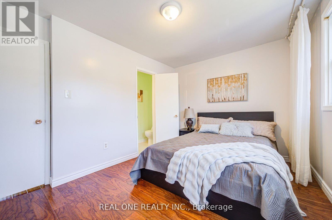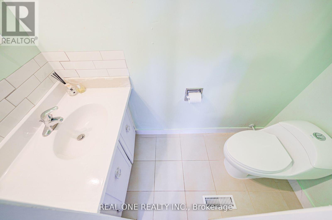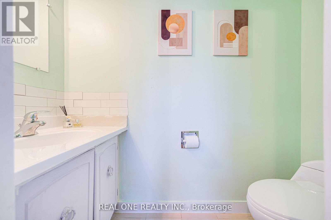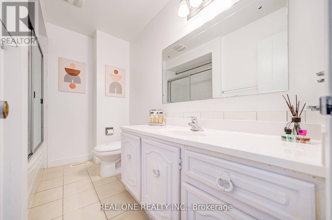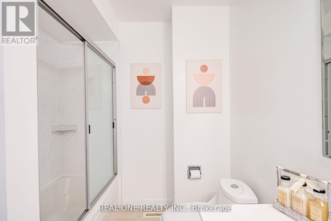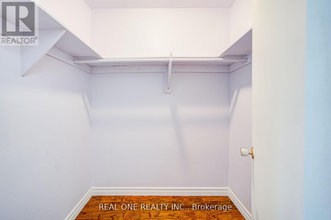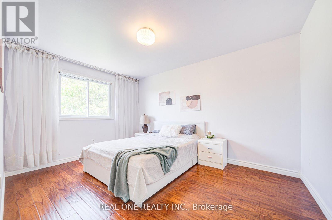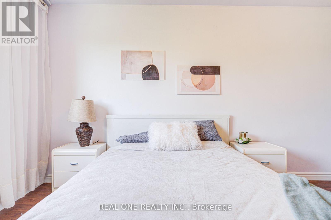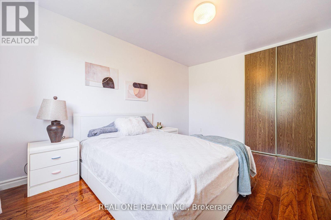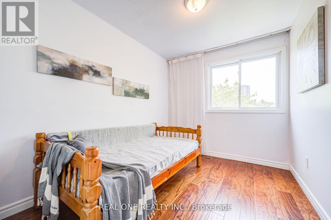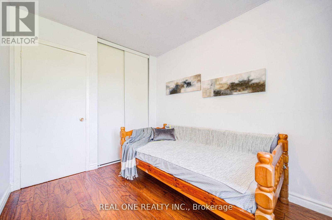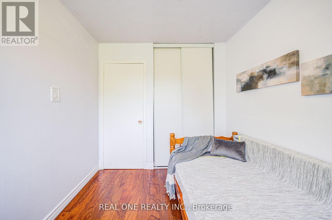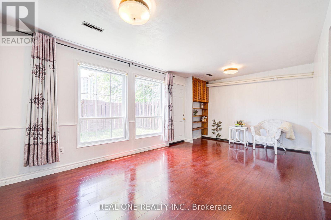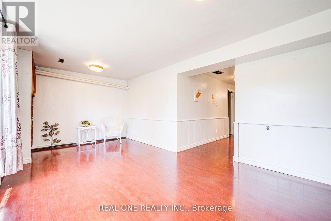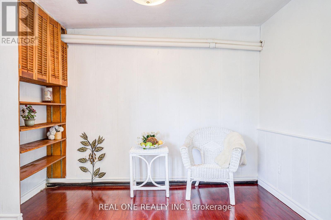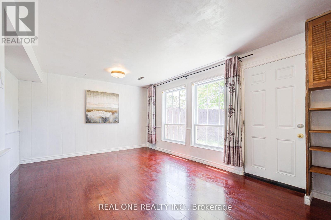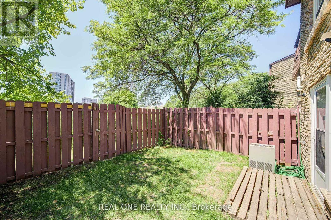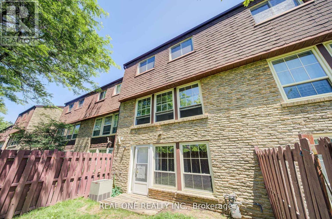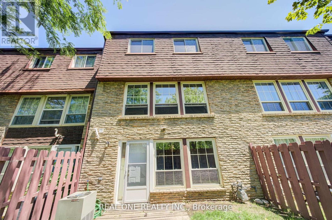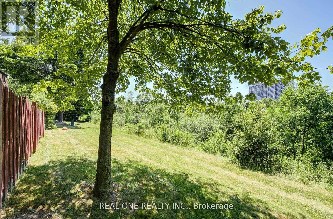46 - 81 Brookmill Boulevard Toronto, Ontario M1W 2L5
$829,000Maintenance, Cable TV, Common Area Maintenance, Insurance, Parking, Water
$412.20 Monthly
Maintenance, Cable TV, Common Area Maintenance, Insurance, Parking, Water
$412.20 MonthlyBright & Spacious Family Home Backing Onto Park Prime Location! Beautifully updated, this sun-filled home offers a rare, unobstructed view of the ravine and park. Located in the best part of a well-managed complex, it features upgraded windows and a large, Big Size eat-in kitchen* Rarely Primary Bdrm W/2Pc Wshrm **Enjoy the finished ground-level family room W/ walkout to a fully fenced Backyard ,Facing Ravine*Ideal for relaxing or entertaining* Additional highlights include an upgraded furnace & New fridge** Conveniently situated near Warden & Finch W/ easy access to transit, shopping, and schools. (id:47351)
Open House
This property has open houses!
2:00 pm
Ends at:4:00 pm
2:00 pm
Ends at:4:00 pm
Property Details
| MLS® Number | E12384071 |
| Property Type | Single Family |
| Community Name | L'Amoreaux |
| Community Features | Pet Restrictions |
| Equipment Type | Water Heater |
| Features | Carpet Free |
| Parking Space Total | 2 |
| Rental Equipment Type | Water Heater |
Building
| Bathroom Total | 3 |
| Bedrooms Above Ground | 3 |
| Bedrooms Total | 3 |
| Basement Development | Finished |
| Basement Features | Walk Out |
| Basement Type | N/a (finished) |
| Cooling Type | Central Air Conditioning |
| Exterior Finish | Brick |
| Flooring Type | Hardwood |
| Half Bath Total | 2 |
| Heating Fuel | Natural Gas |
| Heating Type | Forced Air |
| Stories Total | 2 |
| Size Interior | 1,400 - 1,599 Ft2 |
| Type | Row / Townhouse |
Parking
| Attached Garage | |
| Garage |
Land
| Acreage | No |
Rooms
| Level | Type | Length | Width | Dimensions |
|---|---|---|---|---|
| Second Level | Primary Bedroom | 3.9 m | 2.95 m | 3.9 m x 2.95 m |
| Second Level | Bedroom 2 | 4.2 m | 3.1 m | 4.2 m x 3.1 m |
| Second Level | Bedroom 3 | 3.15 m | 2.45 m | 3.15 m x 2.45 m |
| Main Level | Living Room | 5.05 m | 3.3 m | 5.05 m x 3.3 m |
| Main Level | Dining Room | 3.05 m | 2.35 m | 3.05 m x 2.35 m |
| Main Level | Kitchen | 5.55 m | 2.75 m | 5.55 m x 2.75 m |
| Ground Level | Family Room | 5.55 m | 3.5 m | 5.55 m x 3.5 m |
https://www.realtor.ca/real-estate/28820528/46-81-brookmill-boulevard-toronto-lamoreaux-lamoreaux
