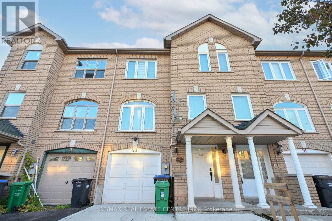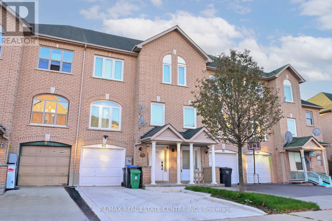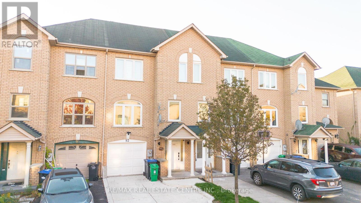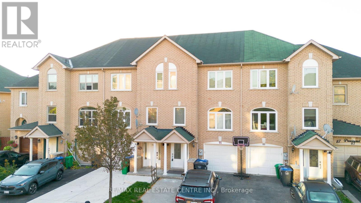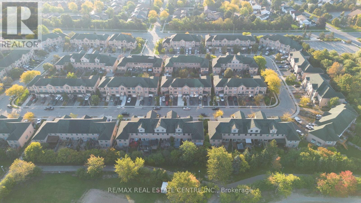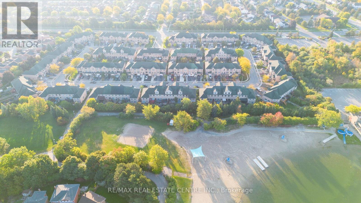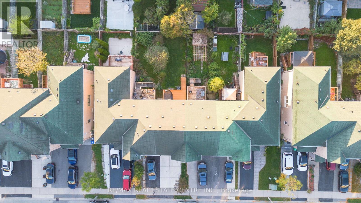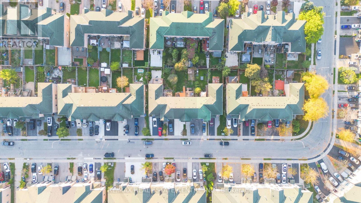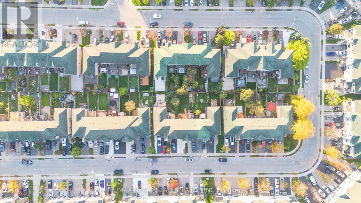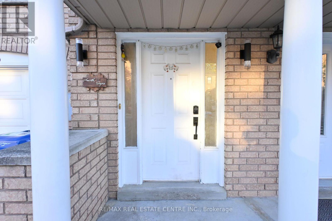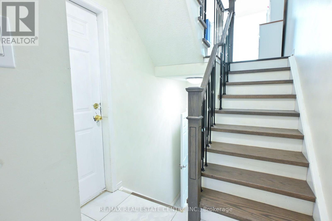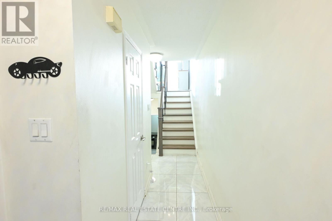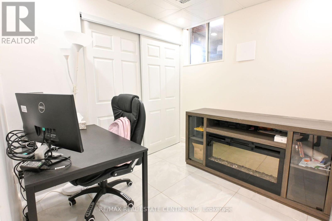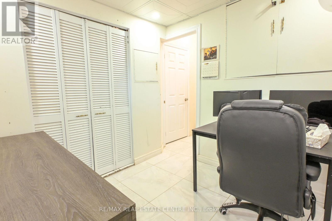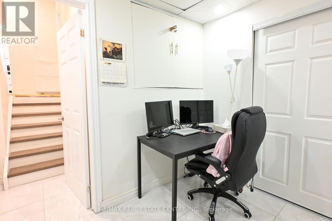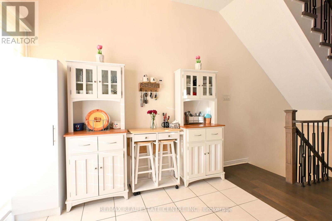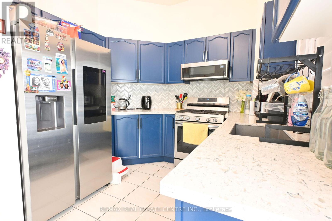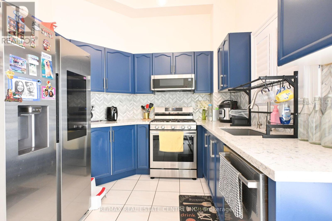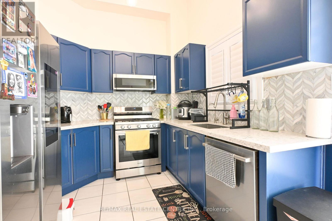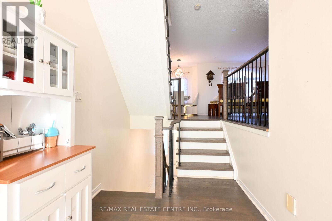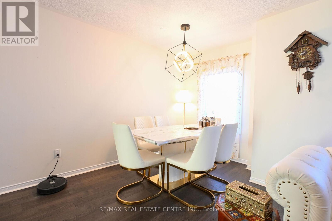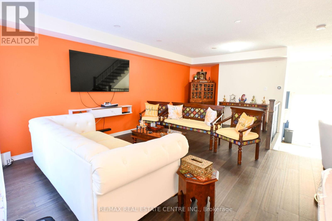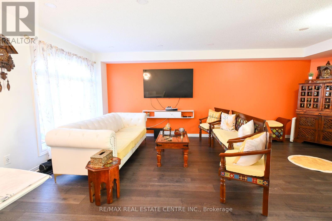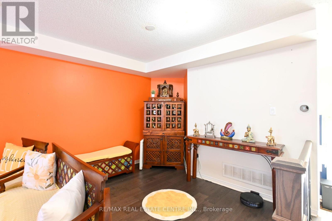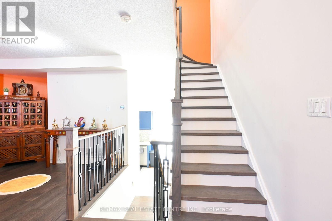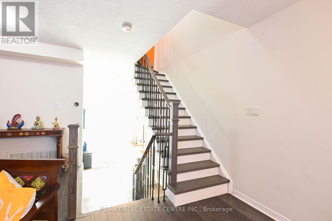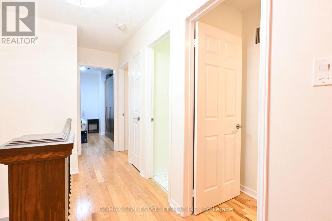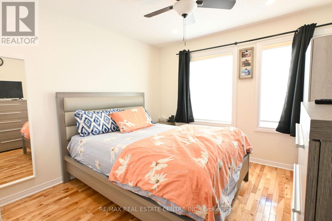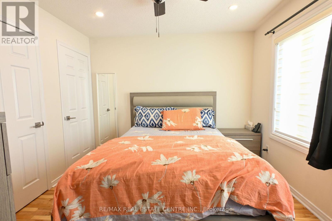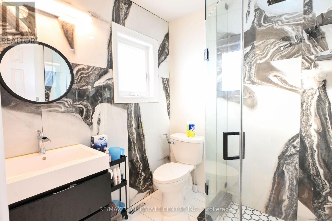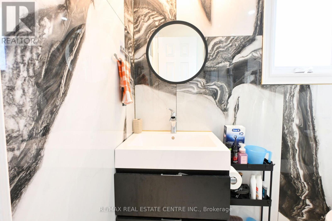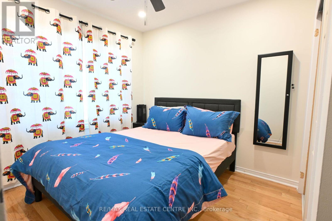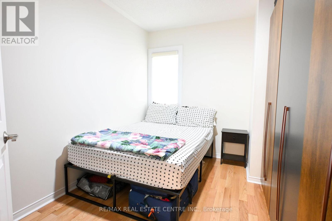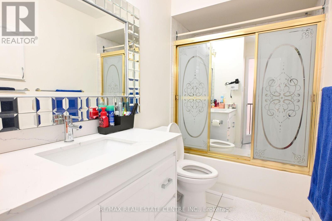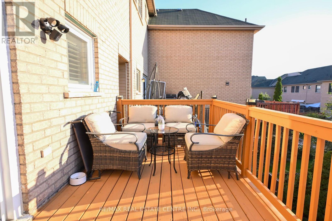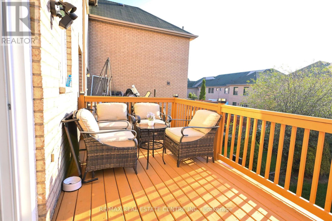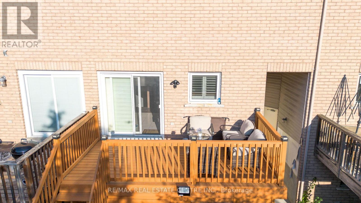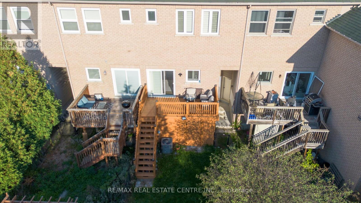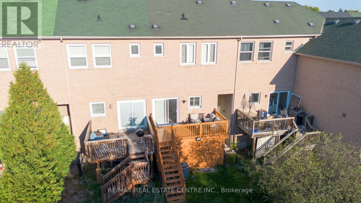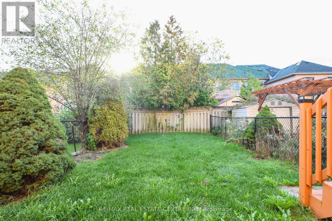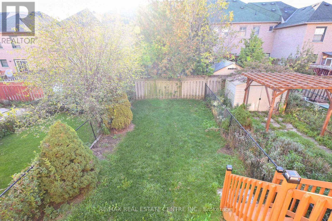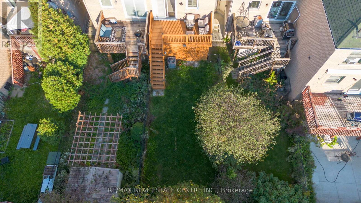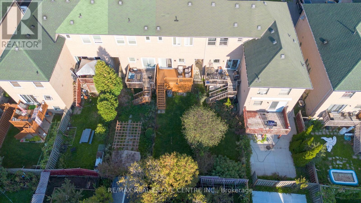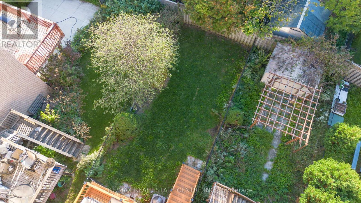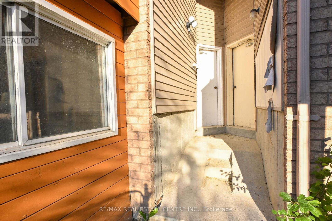4 Bedroom
3 Bathroom
1,100 - 1,500 ft2
Central Air Conditioning
Forced Air
$2,950 Monthly
Welcome to this stunning freehold townhome, perfectly located just steps from the beautiful Professors Lake and beach! This recently painted and well-kept home exudes warmth and positive vibes throughout. Featuring an upgraded kitchen with modern appliances, stylish lighting, and premium hardwood floors with iron spindles, it offers both comfort and elegance. Enjoy a spacious open-concept layout with soaring 12+ ft ceilings in the dining and living area, and a walkout to a large upgraded deck overlooking an oversized backyard your private outdoor paradise! The extended driveway accommodates 34 cars. Nestled on a quiet, family-friendly street with excellent connectivity, this home is close to top schools, parks, scenic trails, and all major amenities. A perfect blend of style, space, and convenience! (id:47351)
Property Details
|
MLS® Number
|
W12463881 |
|
Property Type
|
Single Family |
|
Community Name
|
Northgate |
|
Parking Space Total
|
3 |
Building
|
Bathroom Total
|
3 |
|
Bedrooms Above Ground
|
3 |
|
Bedrooms Below Ground
|
1 |
|
Bedrooms Total
|
4 |
|
Appliances
|
Window Coverings |
|
Basement Development
|
Finished |
|
Basement Type
|
N/a (finished) |
|
Construction Style Attachment
|
Attached |
|
Cooling Type
|
Central Air Conditioning |
|
Exterior Finish
|
Brick |
|
Flooring Type
|
Ceramic, Hardwood |
|
Foundation Type
|
Concrete |
|
Half Bath Total
|
1 |
|
Heating Fuel
|
Natural Gas |
|
Heating Type
|
Forced Air |
|
Stories Total
|
2 |
|
Size Interior
|
1,100 - 1,500 Ft2 |
|
Type
|
Row / Townhouse |
|
Utility Water
|
Municipal Water |
Parking
Land
|
Acreage
|
No |
|
Sewer
|
Sanitary Sewer |
|
Size Depth
|
100 Ft |
|
Size Frontage
|
19 Ft |
|
Size Irregular
|
19 X 100 Ft |
|
Size Total Text
|
19 X 100 Ft |
Rooms
| Level |
Type |
Length |
Width |
Dimensions |
|
Lower Level |
Recreational, Games Room |
2.9 m |
2.7 m |
2.9 m x 2.7 m |
|
Lower Level |
Foyer |
4.6 m |
1.3 m |
4.6 m x 1.3 m |
|
Main Level |
Kitchen |
4.72 m |
3.1 m |
4.72 m x 3.1 m |
|
Main Level |
Living Room |
5.49 m |
4.8 m |
5.49 m x 4.8 m |
|
Main Level |
Dining Room |
3.3 m |
2.35 m |
3.3 m x 2.35 m |
|
Upper Level |
Primary Bedroom |
4 m |
3.25 m |
4 m x 3.25 m |
|
Upper Level |
Bedroom 2 |
3.4 m |
2.66 m |
3.4 m x 2.66 m |
|
Upper Level |
Bedroom 3 |
3.5 m |
3.23 m |
3.5 m x 3.23 m |
https://www.realtor.ca/real-estate/28993172/93-provincial-place-brampton-northgate-northgate
