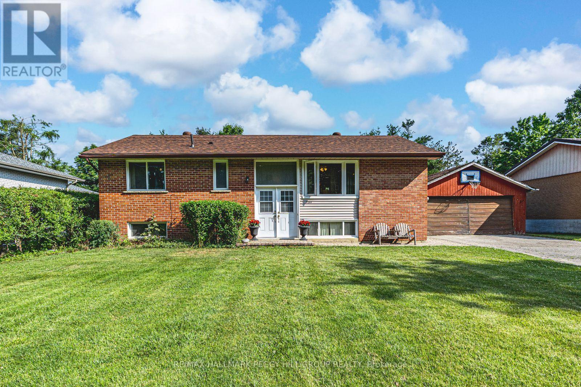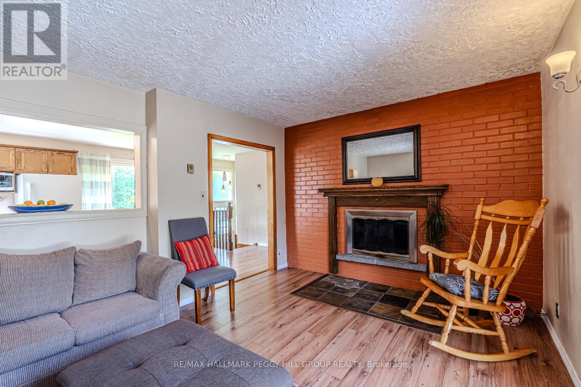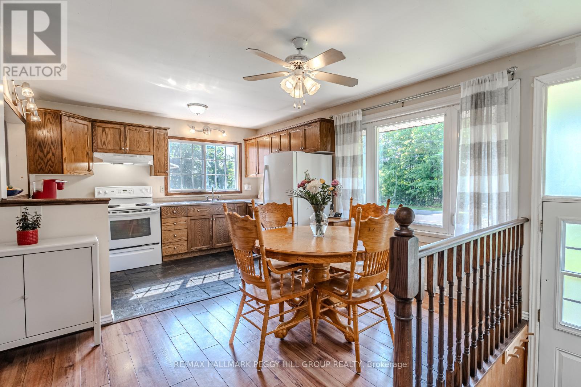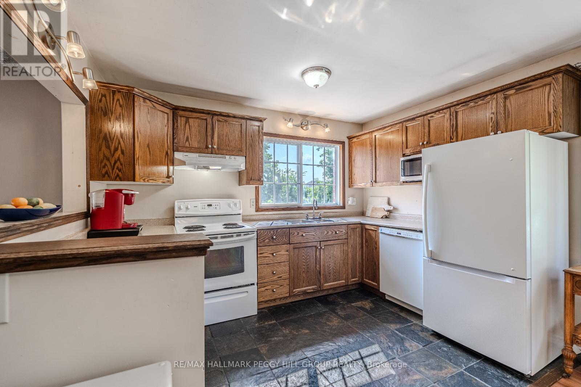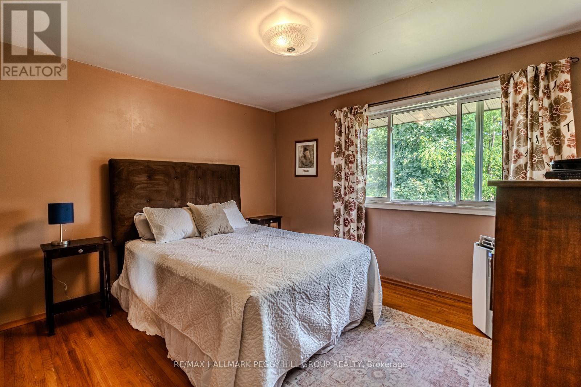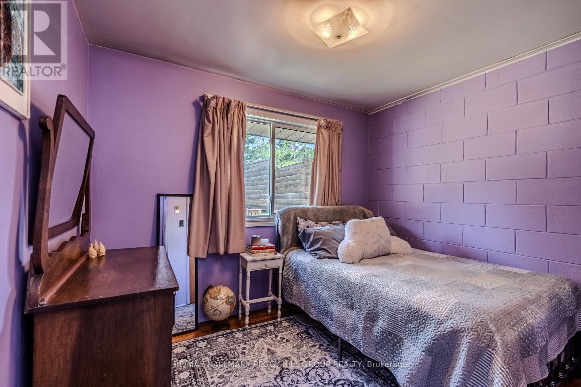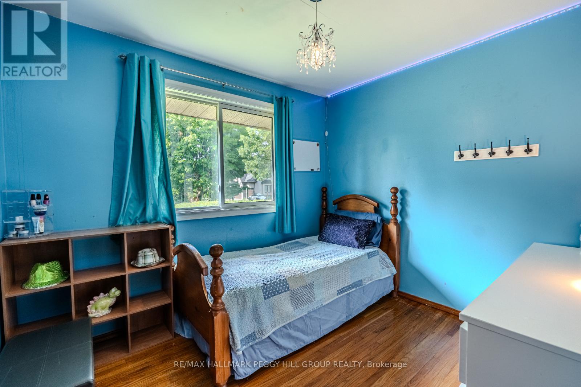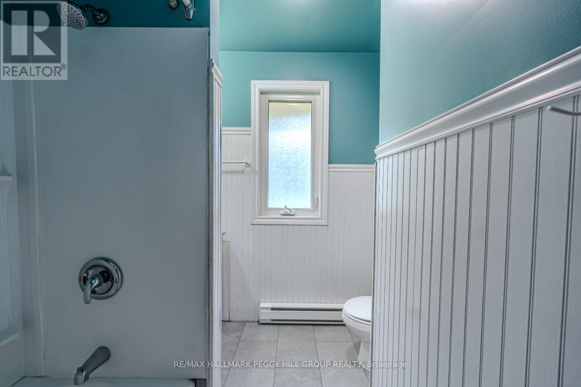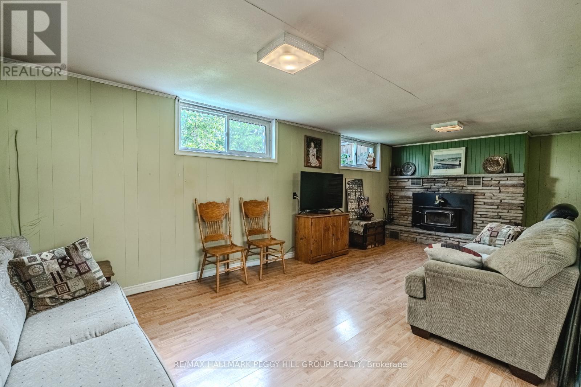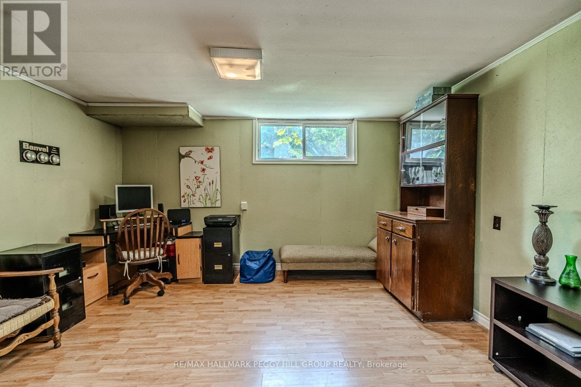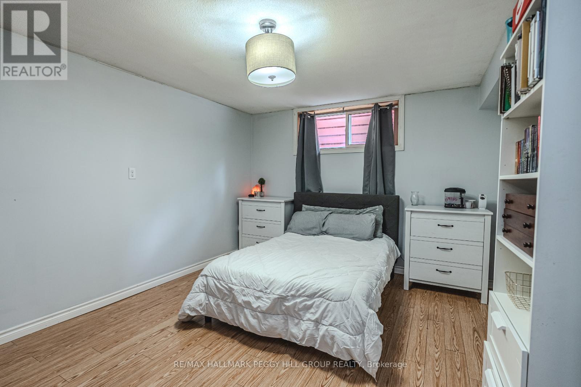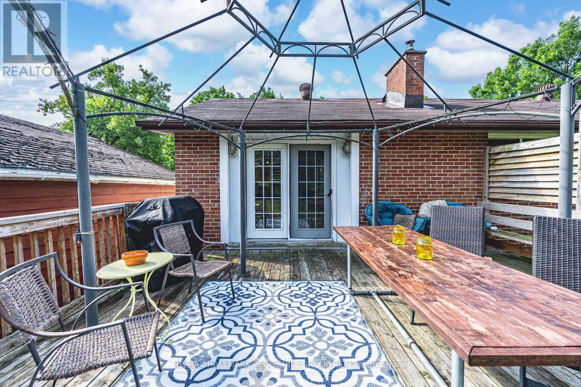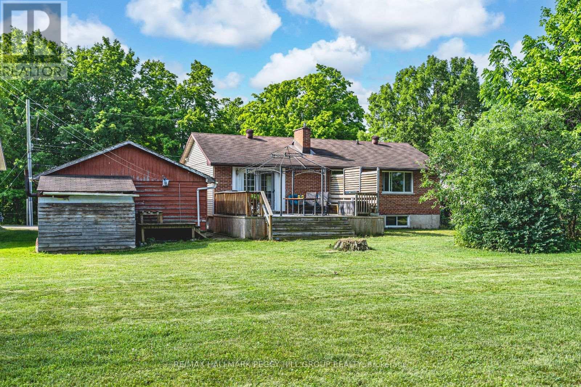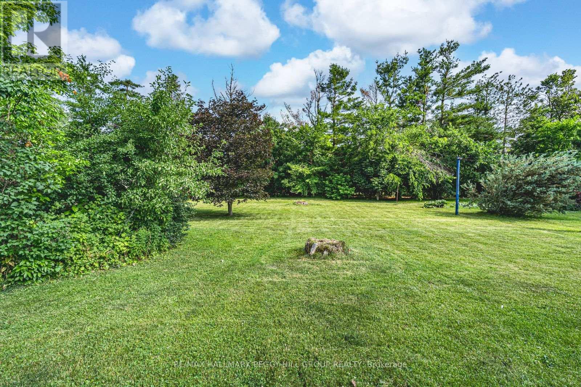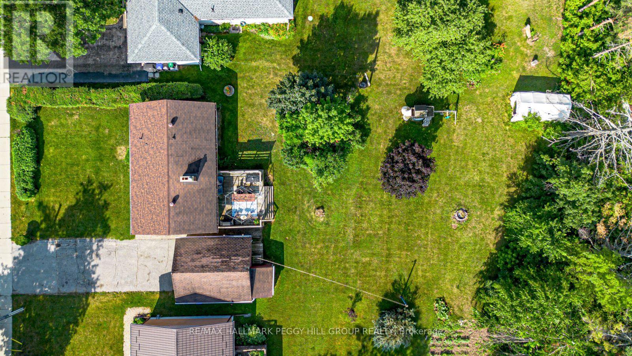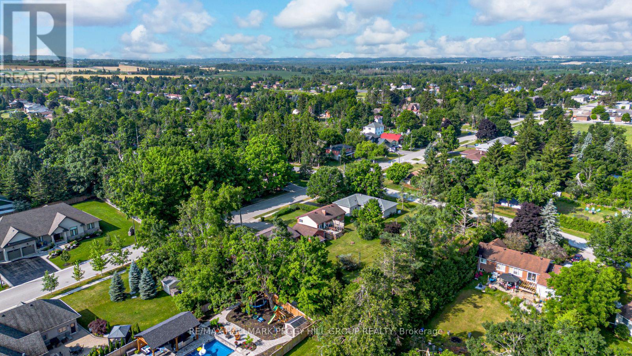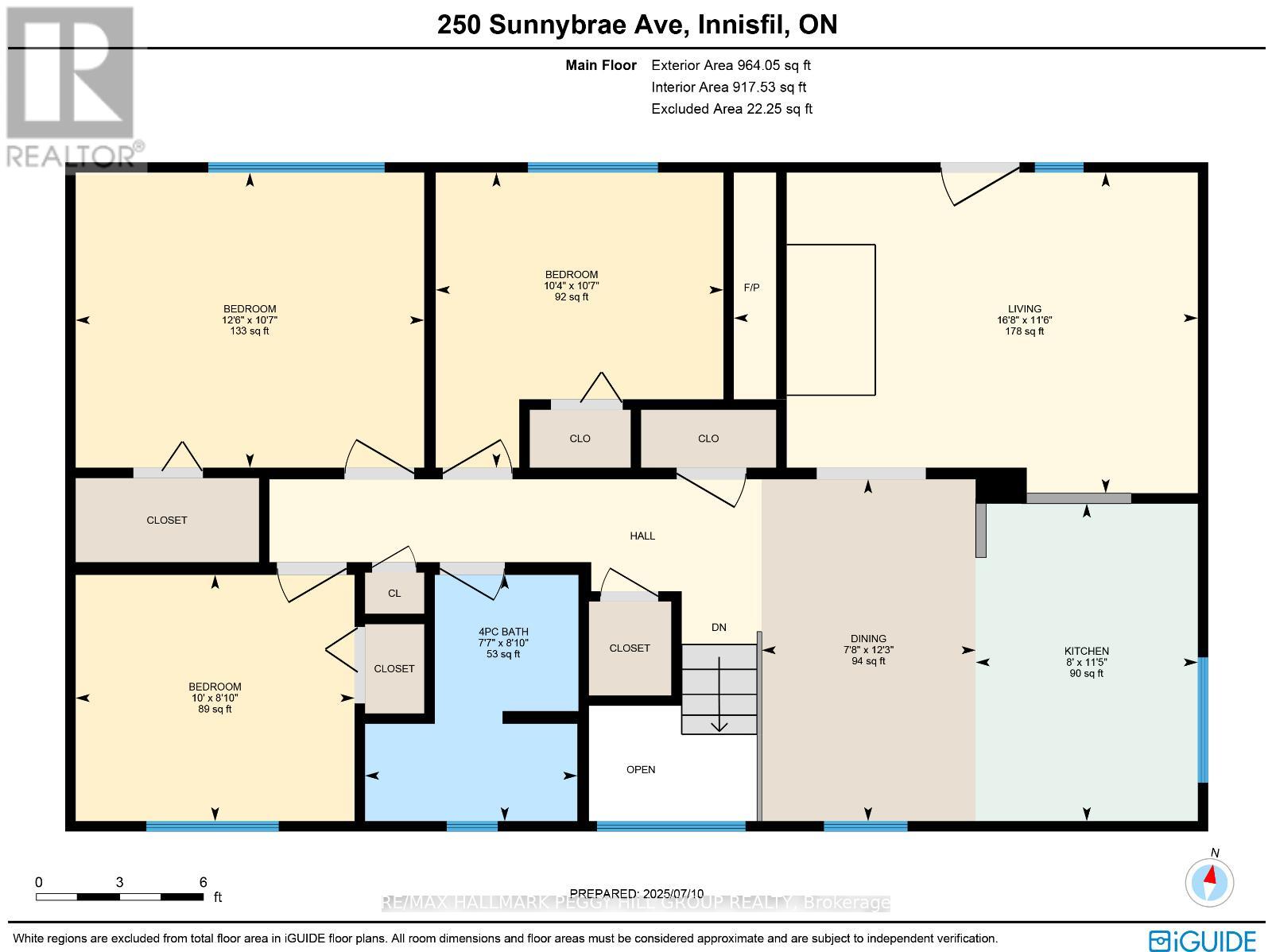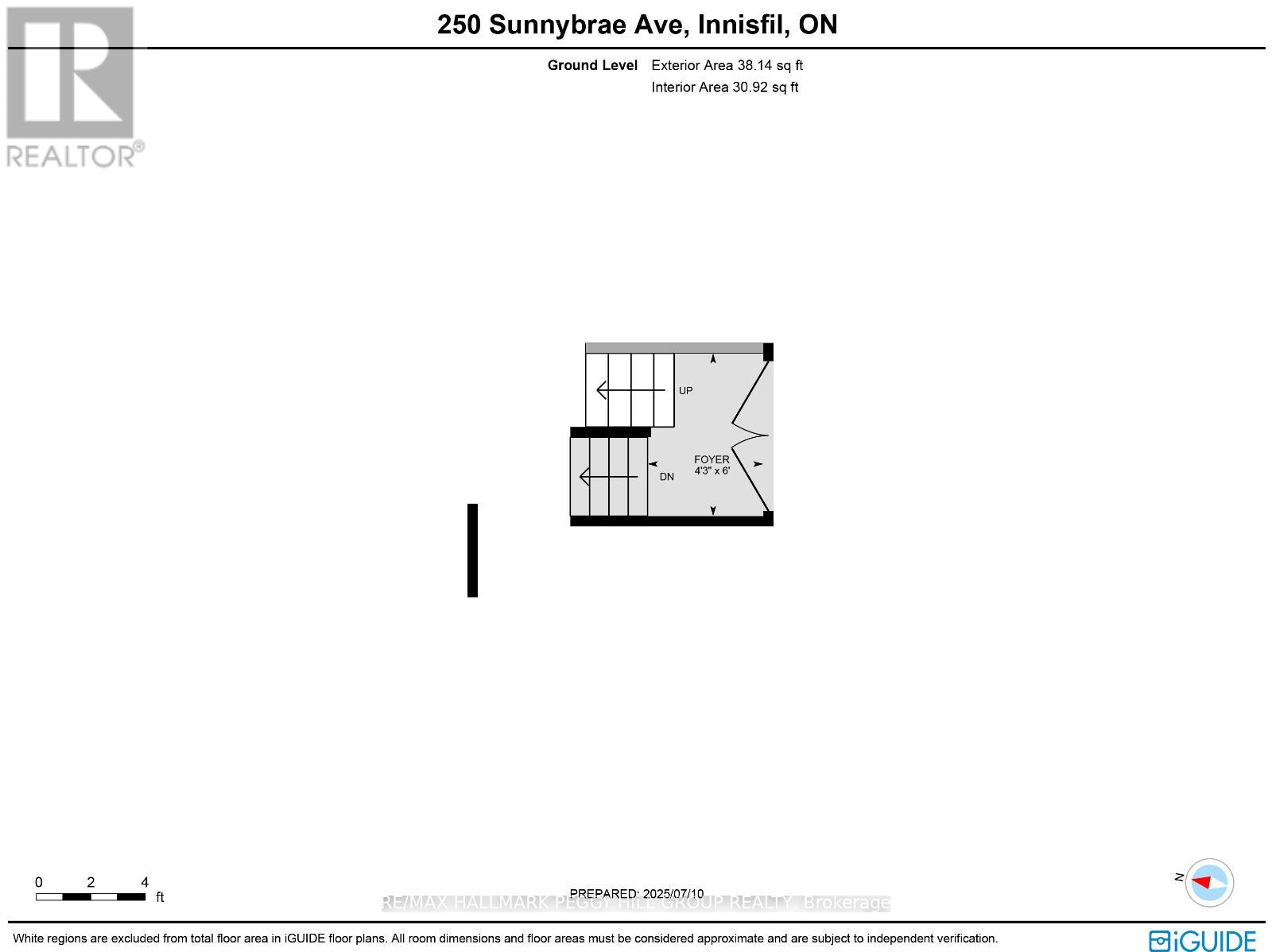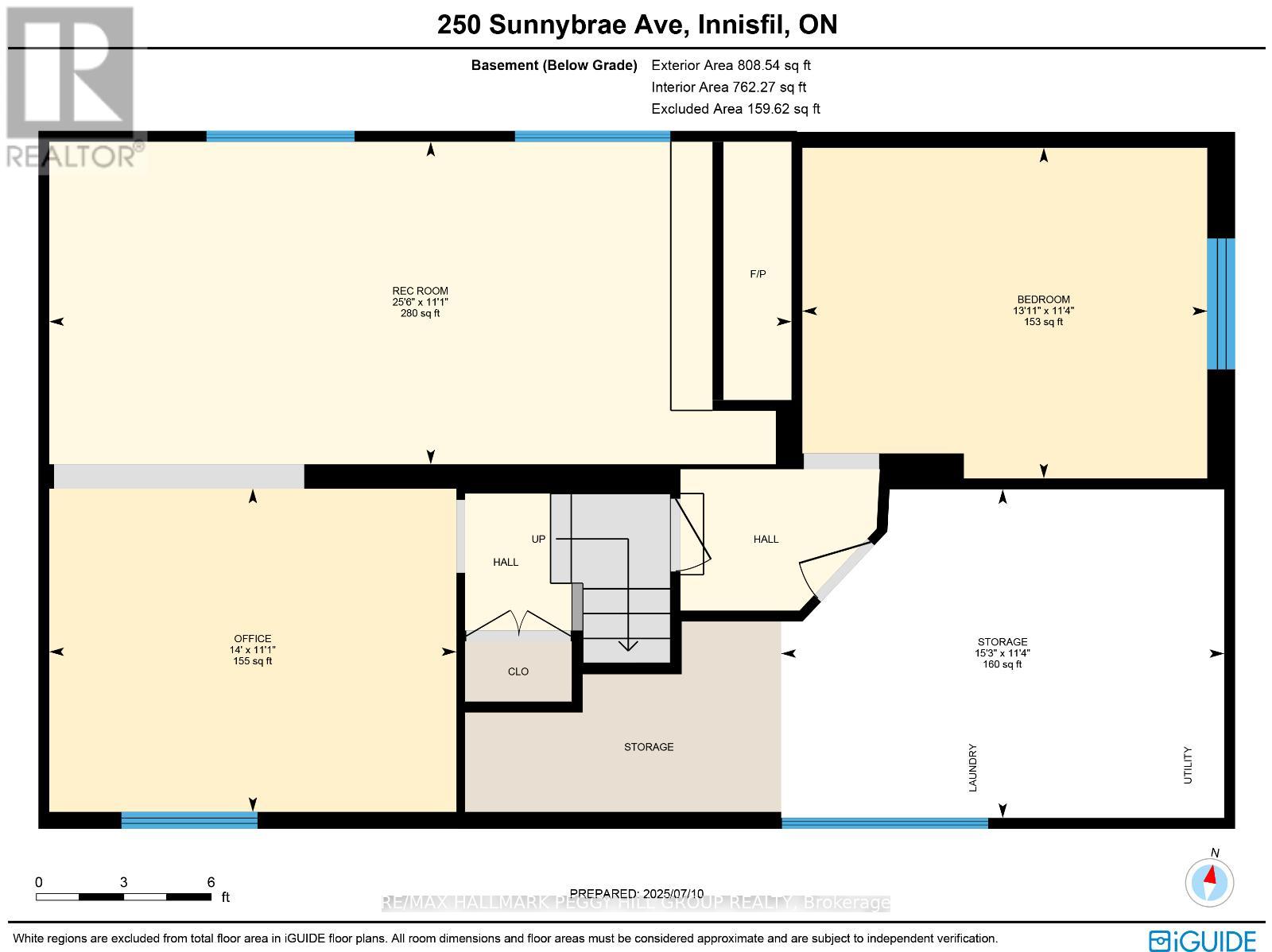4 Bedroom
1 Bathroom
700 - 1,100 ft2
Raised Bungalow
Fireplace
Radiant Heat
Landscaped
$689,000
CHARMING COMMUNITY LIVING CLOSE TO WATERFRONT FUN & URBAN CONVENIENCE! Welcome to your next home in the peaceful, family-friendly community of Stroud, where tree-lined streets and a quiet residential atmosphere create the ideal setting for relaxed living. This standout property is just minutes from all the essentials - groceries, restaurants, schools, child care, public transit, shopping, and a vibrant community centre - plus only 5 minutes to South Barrie and the Barrie South GO Station, and 12 minutes to beautiful Innisfil Beach for lakeside recreation. This charming home features a detached 2-car garage with a 60-amp sub panel, a generous front yard providing great curb appeal, and a sprawling backyard with lush green space and a large deck perfect for outdoor living. Step inside to a bright, open-concept main living space with a warm wood-burning fireplace, a handy pass-through window between the kitchen and living room, and a seamless walkout to the back deck. Three spacious main floor bedrooms and a stylish 4-piece bath add practicality, while the fully finished basement delivers even more living space with a rec room, second fireplace, large storage zones, an extra bedroom, and a dedicated office. With carpet-free slate, laminate, and hardwood flooring throughout, and gas and municipal water available at the lot line, this #HomeToStay truly checks all the boxes. (id:47351)
Property Details
|
MLS® Number
|
N12457312 |
|
Property Type
|
Single Family |
|
Community Name
|
Stroud |
|
Amenities Near By
|
Beach, Park, Public Transit, Schools |
|
Community Features
|
Community Centre |
|
Equipment Type
|
Water Heater |
|
Features
|
Flat Site, Dry |
|
Parking Space Total
|
8 |
|
Rental Equipment Type
|
Water Heater |
|
Structure
|
Deck |
Building
|
Bathroom Total
|
1 |
|
Bedrooms Above Ground
|
3 |
|
Bedrooms Below Ground
|
1 |
|
Bedrooms Total
|
4 |
|
Age
|
51 To 99 Years |
|
Amenities
|
Fireplace(s) |
|
Appliances
|
Water Heater, Water Softener, Dishwasher, Dryer, Freezer, Microwave, Stove, Washer, Window Coverings, Refrigerator |
|
Architectural Style
|
Raised Bungalow |
|
Basement Development
|
Finished |
|
Basement Type
|
Full (finished) |
|
Construction Style Attachment
|
Detached |
|
Exterior Finish
|
Brick, Vinyl Siding |
|
Fireplace Present
|
Yes |
|
Fireplace Total
|
2 |
|
Foundation Type
|
Block |
|
Heating Fuel
|
Electric |
|
Heating Type
|
Radiant Heat |
|
Stories Total
|
1 |
|
Size Interior
|
700 - 1,100 Ft2 |
|
Type
|
House |
|
Utility Water
|
Shared Well |
Parking
Land
|
Acreage
|
No |
|
Land Amenities
|
Beach, Park, Public Transit, Schools |
|
Landscape Features
|
Landscaped |
|
Sewer
|
Septic System |
|
Size Depth
|
200 Ft |
|
Size Frontage
|
76 Ft |
|
Size Irregular
|
76 X 200 Ft ; 76.03 X 200.04 X 76.02 X 200.04 |
|
Size Total Text
|
76 X 200 Ft ; 76.03 X 200.04 X 76.02 X 200.04|under 1/2 Acre |
|
Surface Water
|
Lake/pond |
|
Zoning Description
|
R1 |
Rooms
| Level |
Type |
Length |
Width |
Dimensions |
|
Basement |
Recreational, Games Room |
3.38 m |
7.77 m |
3.38 m x 7.77 m |
|
Basement |
Office |
3.38 m |
4.27 m |
3.38 m x 4.27 m |
|
Basement |
Bedroom 4 |
3.45 m |
4.24 m |
3.45 m x 4.24 m |
|
Main Level |
Kitchen |
3.48 m |
2.44 m |
3.48 m x 2.44 m |
|
Main Level |
Dining Room |
3.73 m |
2.34 m |
3.73 m x 2.34 m |
|
Main Level |
Living Room |
3.51 m |
5.08 m |
3.51 m x 5.08 m |
|
Main Level |
Bedroom |
3.23 m |
3.81 m |
3.23 m x 3.81 m |
|
Main Level |
Bedroom 2 |
2.69 m |
3.05 m |
2.69 m x 3.05 m |
|
Main Level |
Bedroom 3 |
3.23 m |
3.15 m |
3.23 m x 3.15 m |
|
Ground Level |
Foyer |
1.3 m |
1.83 m |
1.3 m x 1.83 m |
Utilities
|
Cable
|
Available |
|
Electricity
|
Installed |
|
Wireless
|
Available |
|
Natural Gas Available
|
Available |
|
Telephone
|
Nearby |
https://www.realtor.ca/real-estate/28978755/250-sunnybrae-avenue-innisfil-stroud-stroud
