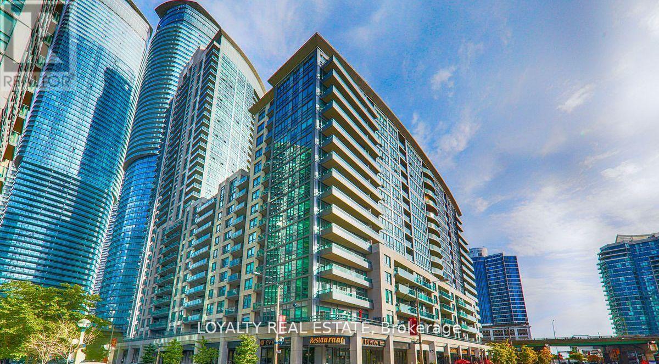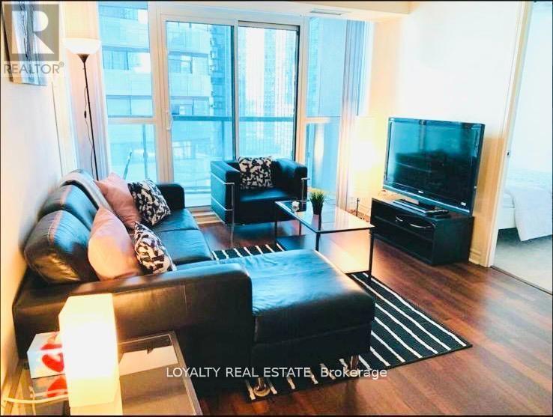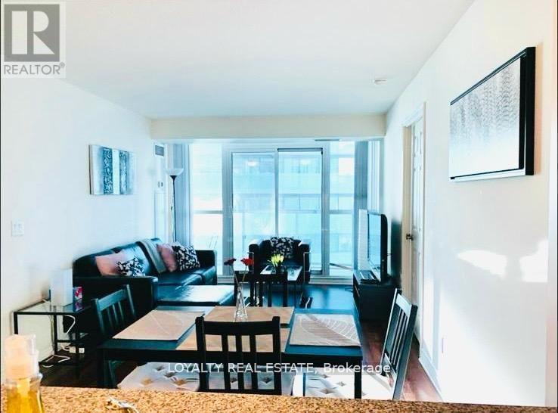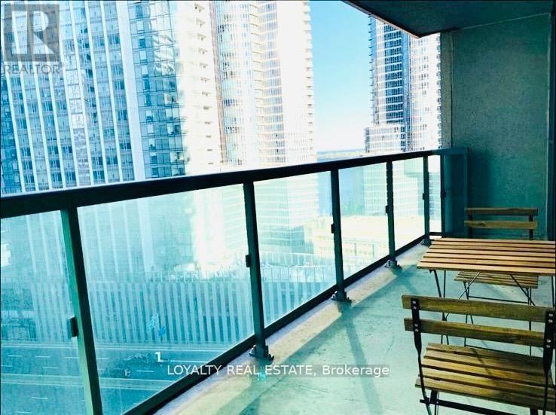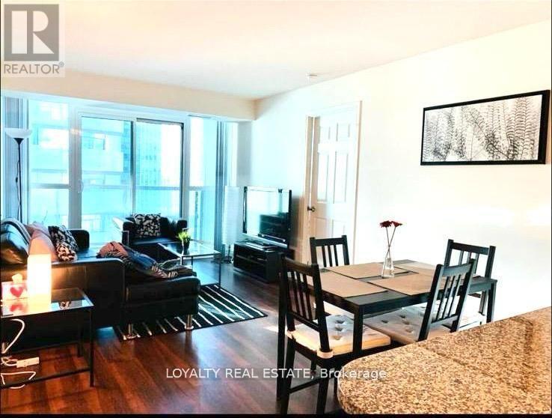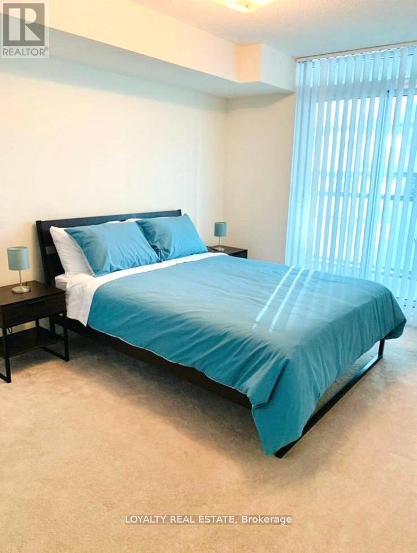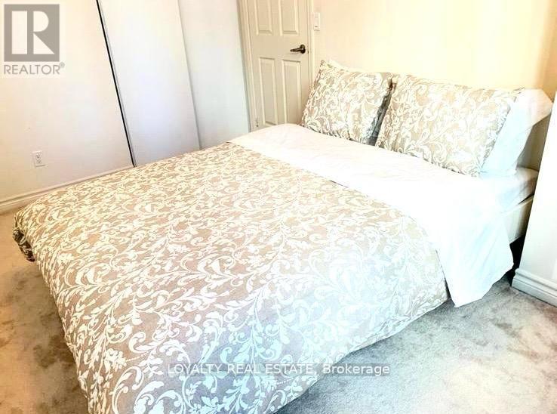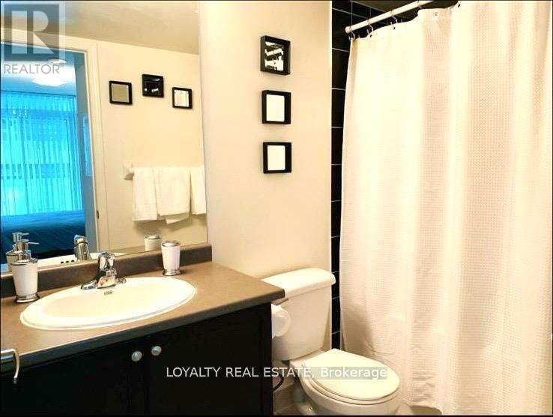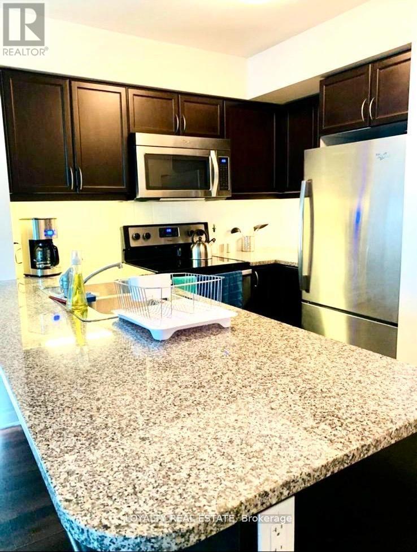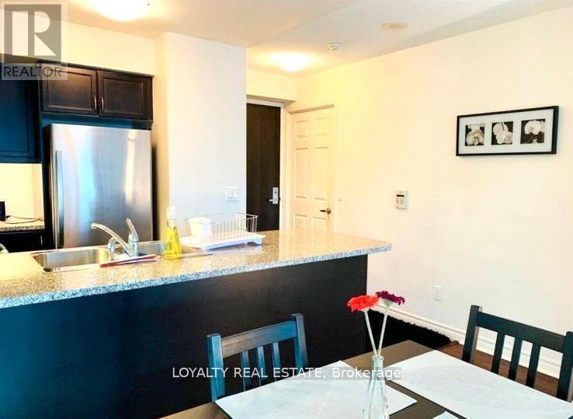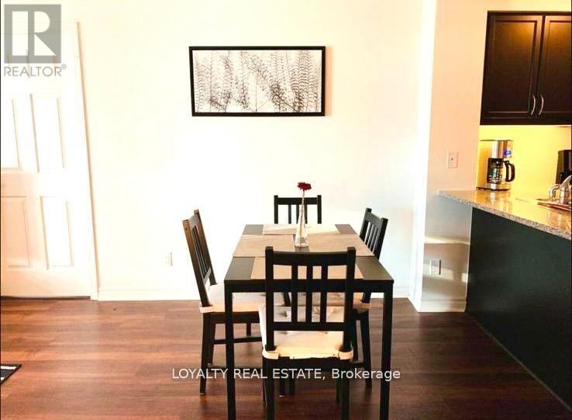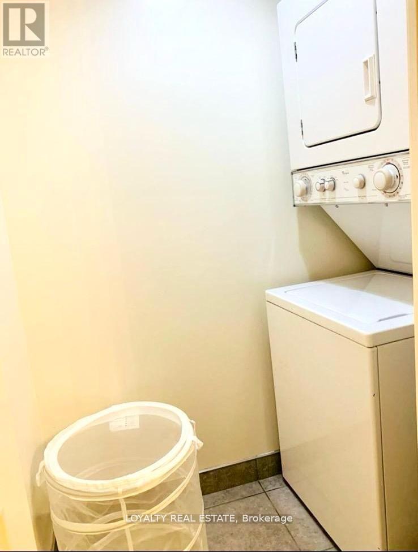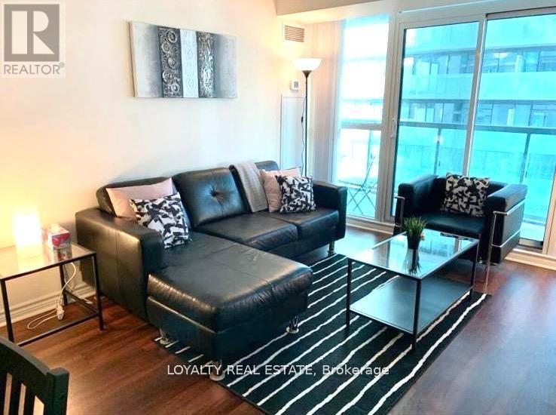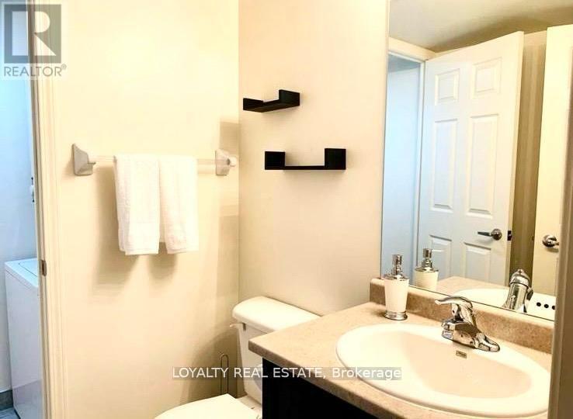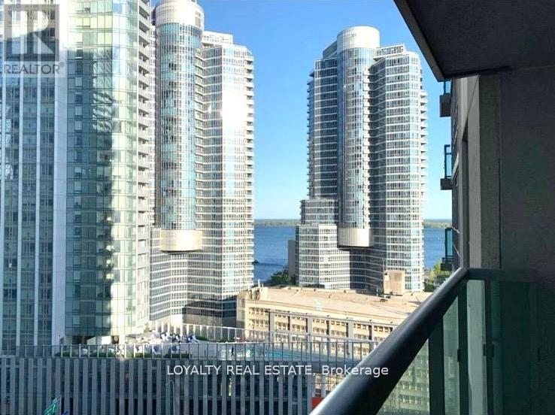2 Bedroom
2 Bathroom
700 - 799 ft2
Indoor Pool
Central Air Conditioning
Forced Air
$3,500 Monthly
UNIT IS FURNISHED. IT CAN BE REMOVED IF REQUIRED. 2 bedroom condo with ensuite washroom layout, big balcony overlooking lake. Nice and practical lay out. Modern kitchen with granite counter top. High end amenities incl: pool, sauna, gym, roof top patio & theater room. In between rogers center and cn tower, east access to union station connected to path system. (id:47351)
Property Details
|
MLS® Number
|
C12384991 |
|
Property Type
|
Single Family |
|
Community Name
|
Waterfront Communities C1 |
|
Amenities Near By
|
Hospital, Park, Public Transit |
|
Community Features
|
Pet Restrictions |
|
Features
|
Balcony |
|
Parking Space Total
|
1 |
|
Pool Type
|
Indoor Pool |
Building
|
Bathroom Total
|
2 |
|
Bedrooms Above Ground
|
2 |
|
Bedrooms Total
|
2 |
|
Age
|
New Building |
|
Amenities
|
Security/concierge, Exercise Centre, Party Room, Visitor Parking, Separate Electricity Meters, Separate Heating Controls, Storage - Locker |
|
Cooling Type
|
Central Air Conditioning |
|
Exterior Finish
|
Concrete |
|
Flooring Type
|
Tile, Laminate, Carpeted |
|
Heating Fuel
|
Natural Gas |
|
Heating Type
|
Forced Air |
|
Size Interior
|
700 - 799 Ft2 |
|
Type
|
Apartment |
Parking
Land
|
Acreage
|
No |
|
Land Amenities
|
Hospital, Park, Public Transit |
|
Surface Water
|
Lake/pond |
Rooms
| Level |
Type |
Length |
Width |
Dimensions |
|
Main Level |
Kitchen |
2.6 m |
2.43 m |
2.6 m x 2.43 m |
|
Main Level |
Living Room |
3.23 m |
5.52 m |
3.23 m x 5.52 m |
|
Main Level |
Dining Room |
3.23 m |
5.52 m |
3.23 m x 5.52 m |
|
Main Level |
Primary Bedroom |
3.04 m |
4.05 m |
3.04 m x 4.05 m |
|
Main Level |
Bedroom 2 |
2.71 m |
3.87 m |
2.71 m x 3.87 m |
|
Main Level |
Foyer |
|
|
Measurements not available |
https://www.realtor.ca/real-estate/28822563/1909-19-grand-trunk-crescent-toronto-waterfront-communities-waterfront-communities-c1
