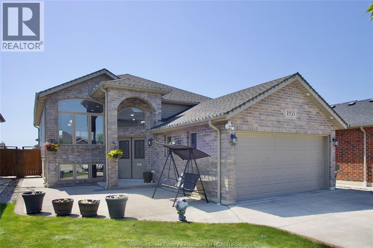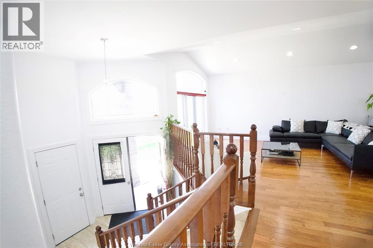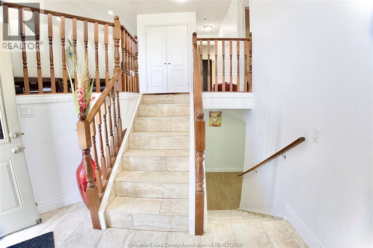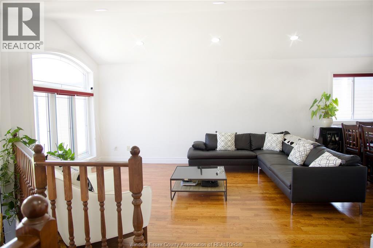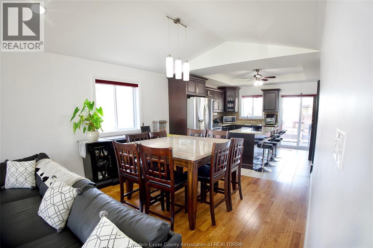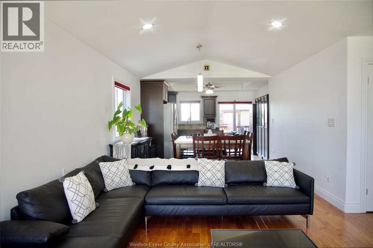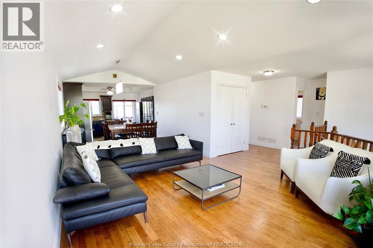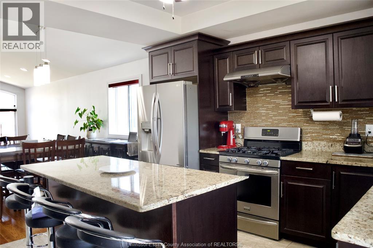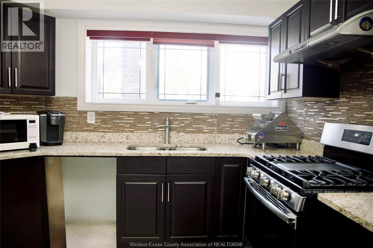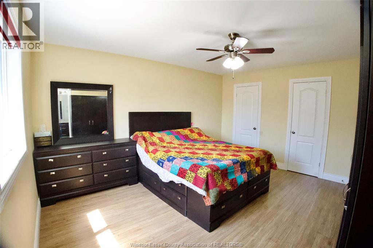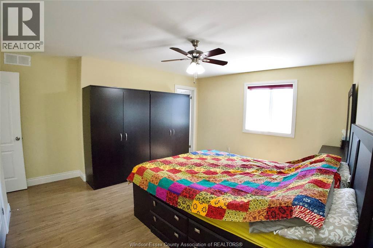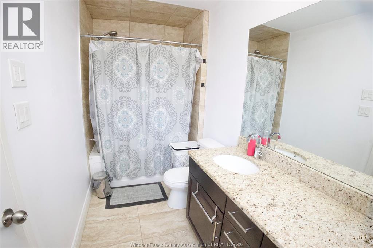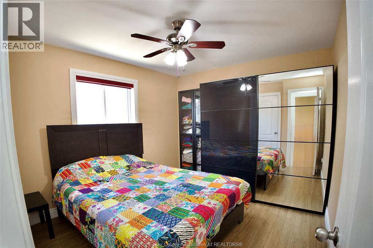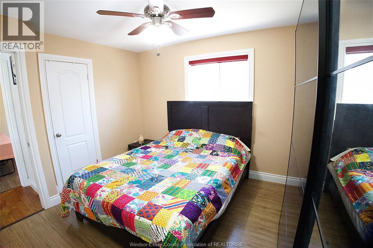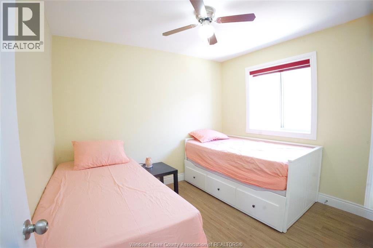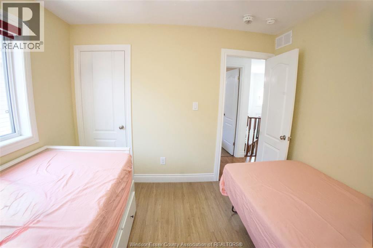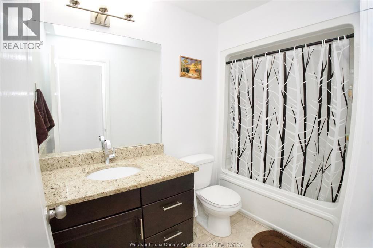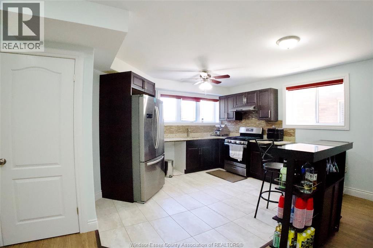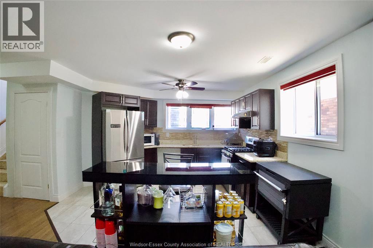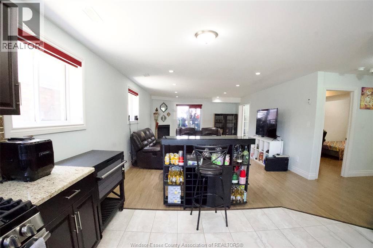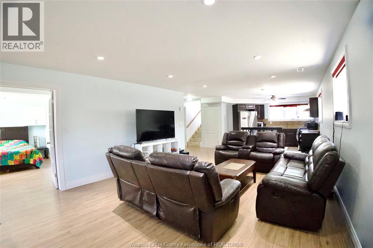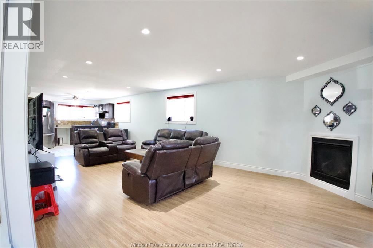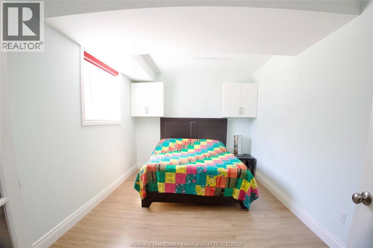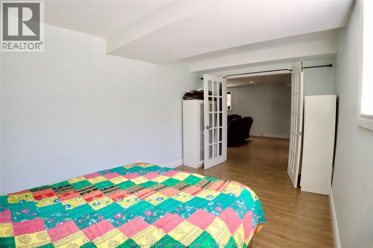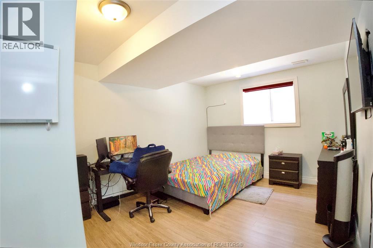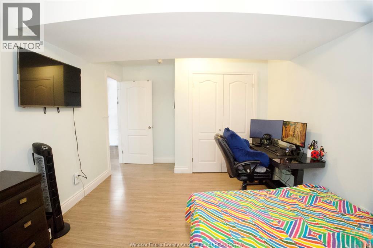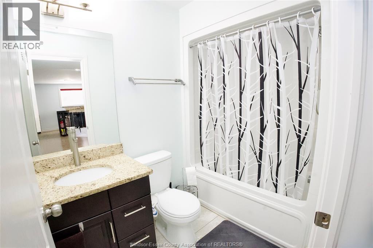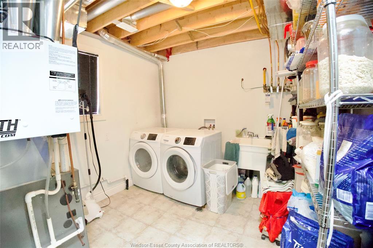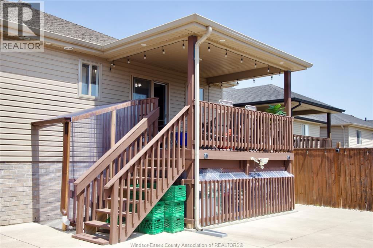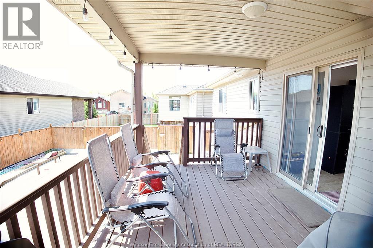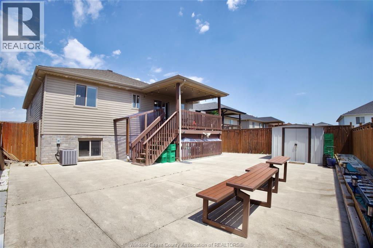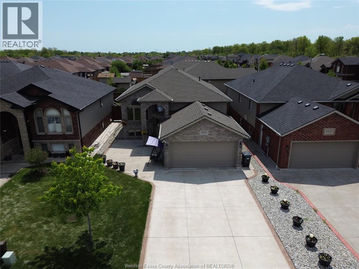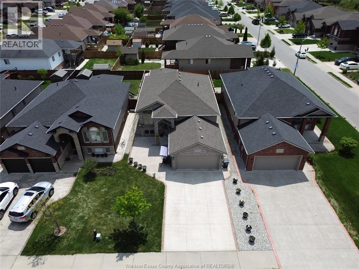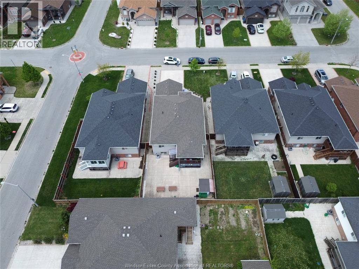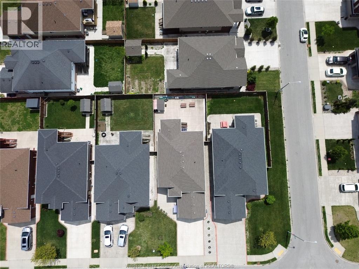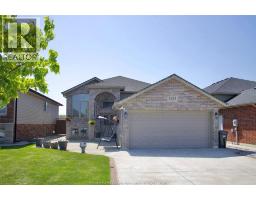5 Bedroom
3 Bathroom
Raised Ranch
Fireplace
Central Air Conditioning
Forced Air, Furnace
Landscaped
$839,000
Welcome to a Beautiful and spacious raised ranch in a desirable location featuring 5 bedrooms and 3 full bathrooms, including a master bedrm w/ ensuite. This well-kept home offers a full second kitchen, making it ideal for extended family living or generating rental income thanks to the separate grade entrance. Enjoy a double garage, wide cement driveway, and a low-maintenance, fully fenced backyard finished entirely in concrete—perfect for outdoor gatherings. The covered patio and natural gas hookup are ideal for year-round BBQs. Situated just off E.C. Row Expressway and within walking distance to the Mosque, Holy Names High School, grade schools, parks, and shopping. A true turnkey home in a prime location with excellent investment potential! (id:47351)
Property Details
|
MLS® Number
|
25022157 |
|
Property Type
|
Single Family |
|
Features
|
Concrete Driveway, Finished Driveway |
Building
|
Bathroom Total
|
3 |
|
Bedrooms Above Ground
|
5 |
|
Bedrooms Total
|
5 |
|
Appliances
|
Dishwasher, Dryer, Microwave, Washer, Two Stoves, Two Refrigerators |
|
Architectural Style
|
Raised Ranch |
|
Constructed Date
|
2016 |
|
Construction Style Attachment
|
Detached |
|
Cooling Type
|
Central Air Conditioning |
|
Exterior Finish
|
Aluminum/vinyl, Brick |
|
Fireplace Fuel
|
Gas |
|
Fireplace Present
|
Yes |
|
Fireplace Type
|
Conventional |
|
Flooring Type
|
Hardwood, Laminate |
|
Foundation Type
|
Concrete |
|
Heating Fuel
|
Natural Gas |
|
Heating Type
|
Forced Air, Furnace |
|
Type
|
House |
Parking
Land
|
Acreage
|
No |
|
Fence Type
|
Fence |
|
Landscape Features
|
Landscaped |
|
Size Irregular
|
42.98 X 114.83 Ft / 0.114 Ac |
|
Size Total Text
|
42.98 X 114.83 Ft / 0.114 Ac |
|
Zoning Description
|
Res |
Rooms
| Level |
Type |
Length |
Width |
Dimensions |
|
Second Level |
4pc Bathroom |
|
|
Measurements not available |
|
Second Level |
4pc Ensuite Bath |
|
|
Measurements not available |
|
Second Level |
Bedroom |
|
|
Measurements not available |
|
Second Level |
Bedroom |
|
|
Measurements not available |
|
Second Level |
Dining Room |
|
|
Measurements not available |
|
Second Level |
Living Room |
|
|
Measurements not available |
|
Second Level |
Primary Bedroom |
|
|
Measurements not available |
|
Second Level |
Kitchen |
|
|
Measurements not available |
|
Lower Level |
4pc Bathroom |
|
|
Measurements not available |
|
Lower Level |
Bedroom |
|
|
Measurements not available |
|
Lower Level |
Bedroom |
|
|
Measurements not available |
|
Lower Level |
Storage |
|
|
Measurements not available |
|
Lower Level |
Laundry Room |
|
|
Measurements not available |
|
Lower Level |
Kitchen |
|
|
Measurements not available |
|
Lower Level |
Family Room |
|
|
Measurements not available |
|
Main Level |
Foyer |
|
|
Measurements not available |
https://www.realtor.ca/real-estate/28804450/1935-manitoba-windsor

