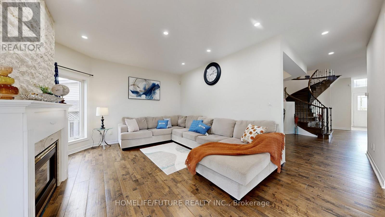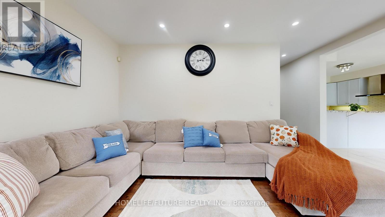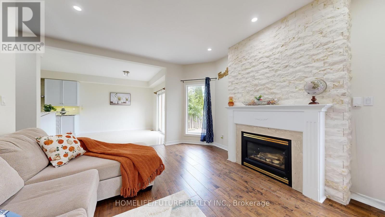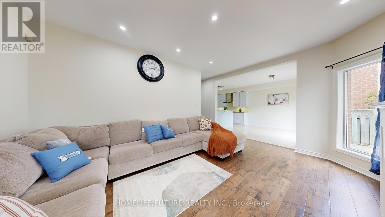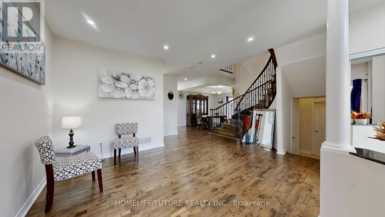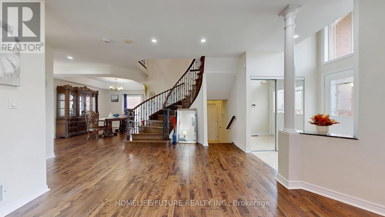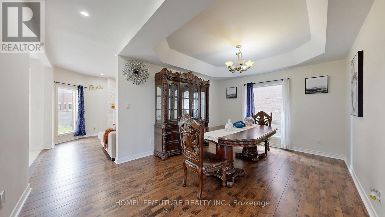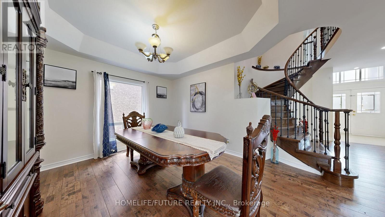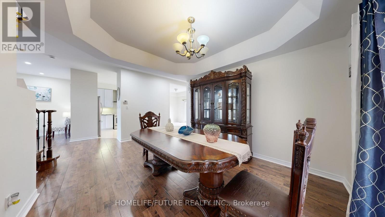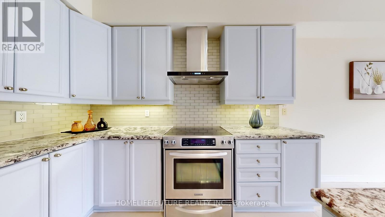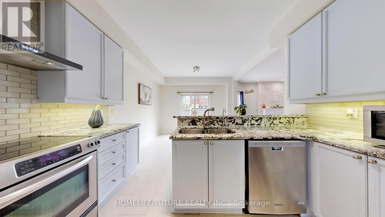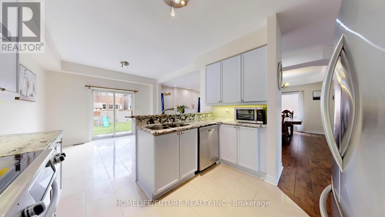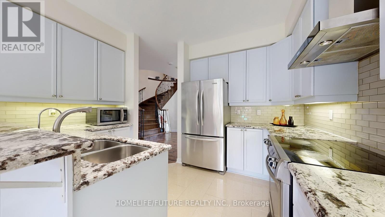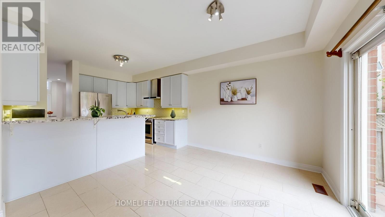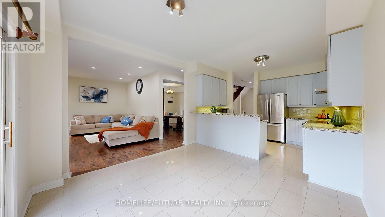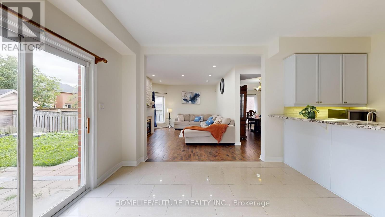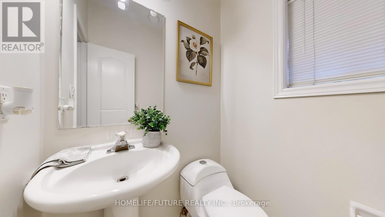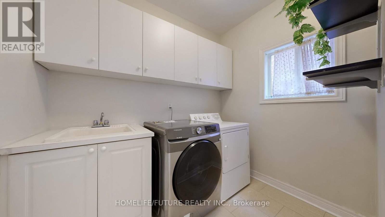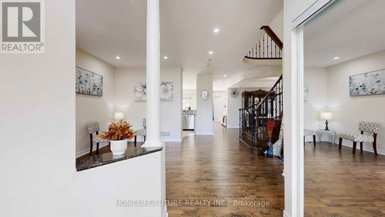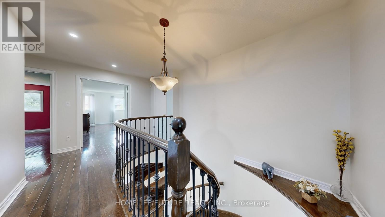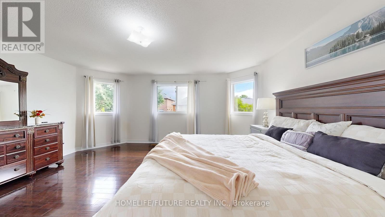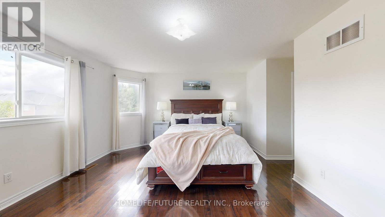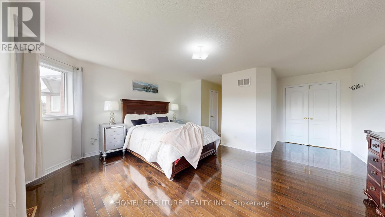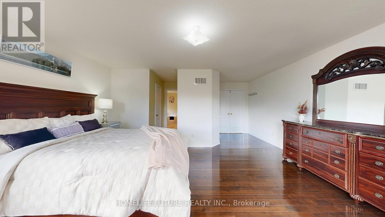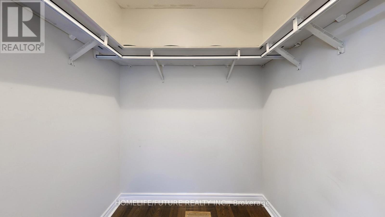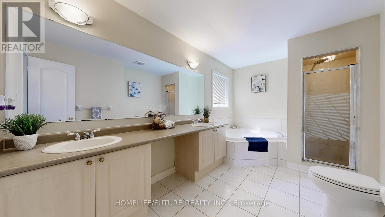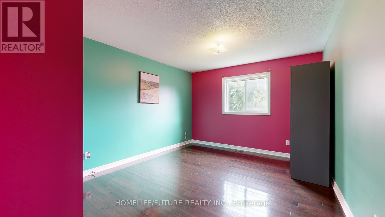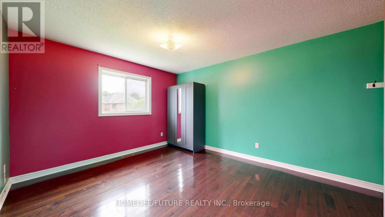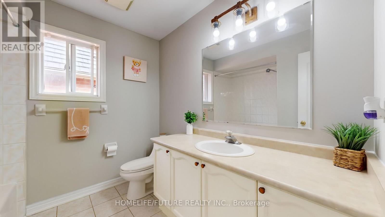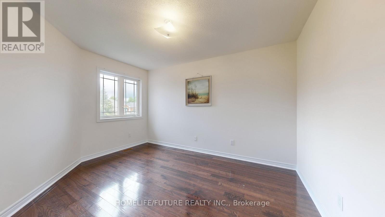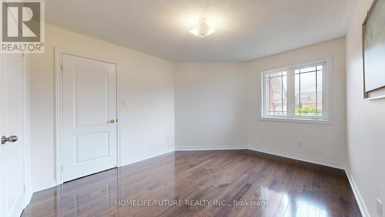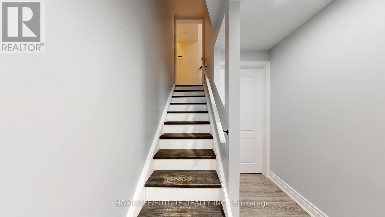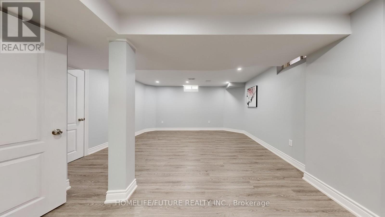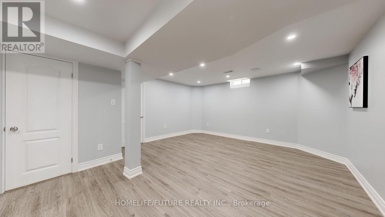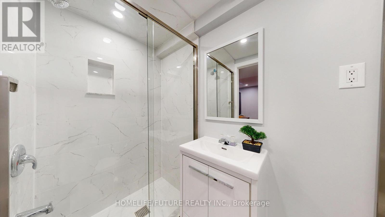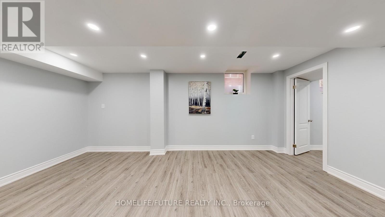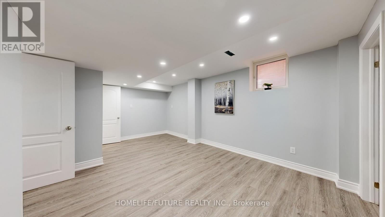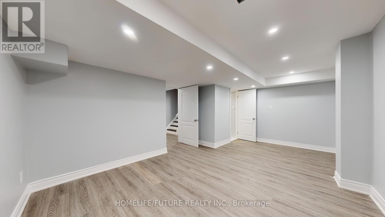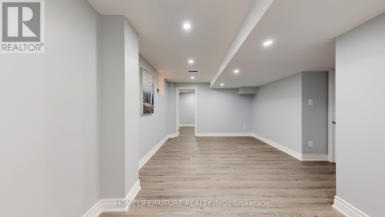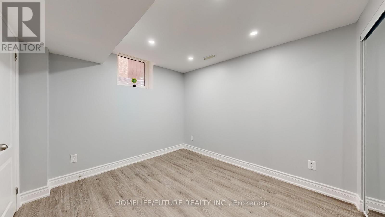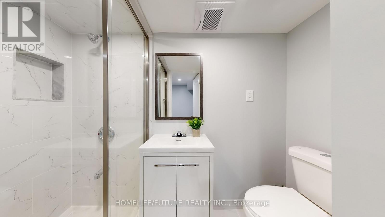6 Bedroom
5 Bathroom
2,500 - 3,000 ft2
Fireplace
Central Air Conditioning
Forced Air
$1,391,000
Beautiful 4-Bedroom Family Home with Finished Basement in Desirable Oak Ridges Richmond Hill Welcome to this spacious and well-maintained family home offering over 2,500 sq. ft. plus a fully finished basement featuring 2 bedrooms and 2 full bathrooms - ideal for extended family or potential rental income.Situated on a quiet, family-friendly street in the prestigious Oak Ridges community, this rare model boasts 9-foot ceilings on the main floor, hardwood flooring throughout, and double front doors for a grand entrance. Key Features:-Bright and open family room with a gas fireplace,Updated kitchen with pot lights and walk-out to the backyard,Main floor laundry room with direct access to the double car garage Interlock walkway, no sidewalk, and wide driveway for additional parking,Spacious living and dining rooms - perfect for entertaining,Located just minutes from parks, top-rated schools, public transit, walking trails, restaurants, and all Yonge Street amenities, this home offers the perfect balance of comfort, style, and convenience. Don't miss this rare opportunity to own a truly stunning home in one of Richmond Hill's most sought-after neighbourhoods! (id:47351)
Property Details
|
MLS® Number
|
N12457888 |
|
Property Type
|
Single Family |
|
Community Name
|
Oak Ridges |
|
Equipment Type
|
Water Heater - Gas, Water Heater |
|
Features
|
Carpet Free |
|
Parking Space Total
|
6 |
|
Rental Equipment Type
|
Water Heater - Gas, Water Heater |
Building
|
Bathroom Total
|
5 |
|
Bedrooms Above Ground
|
4 |
|
Bedrooms Below Ground
|
2 |
|
Bedrooms Total
|
6 |
|
Appliances
|
Dishwasher, Dryer, Stove, Washer, Refrigerator |
|
Basement Development
|
Finished |
|
Basement Type
|
N/a (finished) |
|
Construction Style Attachment
|
Detached |
|
Cooling Type
|
Central Air Conditioning |
|
Exterior Finish
|
Brick |
|
Fireplace Present
|
Yes |
|
Flooring Type
|
Hardwood, Vinyl, Ceramic |
|
Foundation Type
|
Concrete |
|
Half Bath Total
|
1 |
|
Heating Fuel
|
Natural Gas |
|
Heating Type
|
Forced Air |
|
Stories Total
|
2 |
|
Size Interior
|
2,500 - 3,000 Ft2 |
|
Type
|
House |
|
Utility Water
|
Municipal Water |
Parking
Land
|
Acreage
|
No |
|
Sewer
|
Sanitary Sewer |
|
Size Depth
|
118 Ft ,9 In |
|
Size Frontage
|
39 Ft ,4 In |
|
Size Irregular
|
39.4 X 118.8 Ft |
|
Size Total Text
|
39.4 X 118.8 Ft |
Rooms
| Level |
Type |
Length |
Width |
Dimensions |
|
Second Level |
Primary Bedroom |
5.99 m |
5.23 m |
5.99 m x 5.23 m |
|
Second Level |
Bedroom 2 |
5.03 m |
3.48 m |
5.03 m x 3.48 m |
|
Second Level |
Bedroom 3 |
4.75 m |
3.45 m |
4.75 m x 3.45 m |
|
Second Level |
Bedroom 4 |
3.96 m |
3.18 m |
3.96 m x 3.18 m |
|
Basement |
Bedroom |
3.15 m |
2.84 m |
3.15 m x 2.84 m |
|
Basement |
Recreational, Games Room |
5.46 m |
4.01 m |
5.46 m x 4.01 m |
|
Basement |
Bedroom |
7.44 m |
4.62 m |
7.44 m x 4.62 m |
|
Main Level |
Living Room |
5.18 m |
4.5 m |
5.18 m x 4.5 m |
|
Main Level |
Kitchen |
3.56 m |
3.12 m |
3.56 m x 3.12 m |
|
Main Level |
Eating Area |
3.61 m |
3.35 m |
3.61 m x 3.35 m |
|
Main Level |
Family Room |
5.08 m |
3.94 m |
5.08 m x 3.94 m |
|
Main Level |
Dining Room |
5.16 m |
3.56 m |
5.16 m x 3.56 m |
|
Main Level |
Laundry Room |
2.51 m |
1.98 m |
2.51 m x 1.98 m |
https://www.realtor.ca/real-estate/28980048/51-estate-garden-drive-richmond-hill-oak-ridges-oak-ridges
