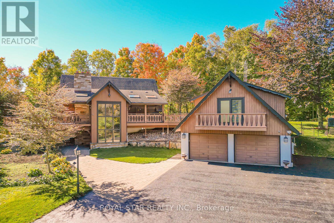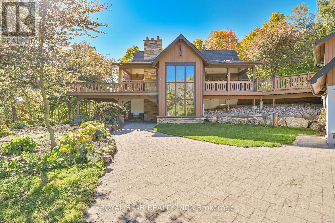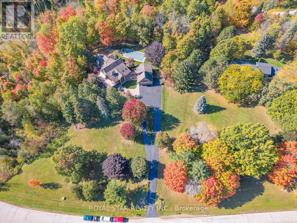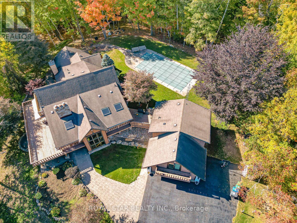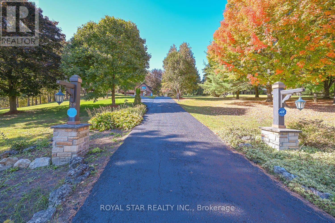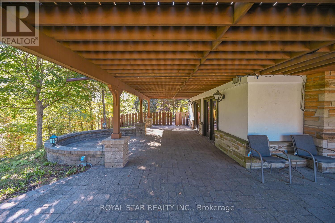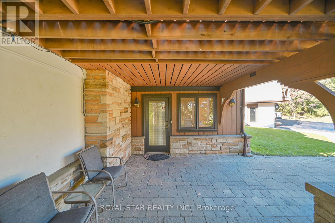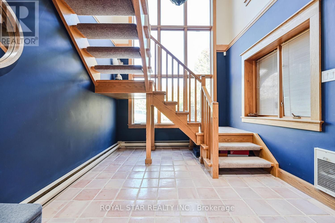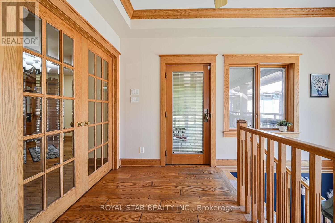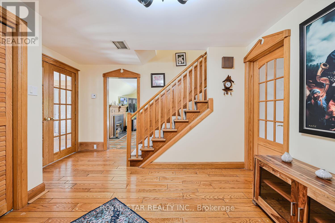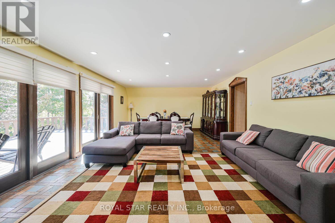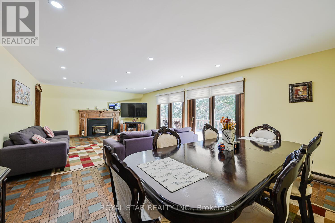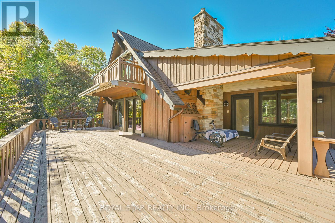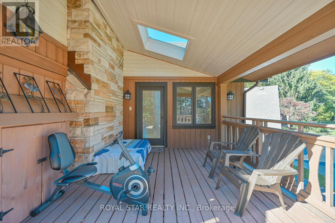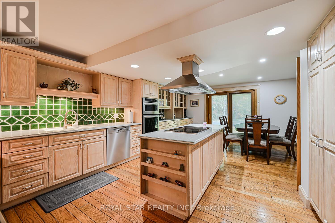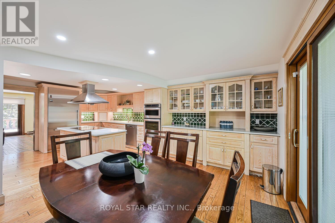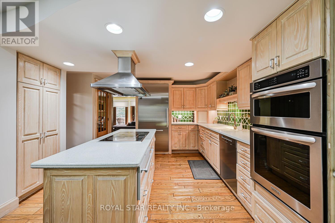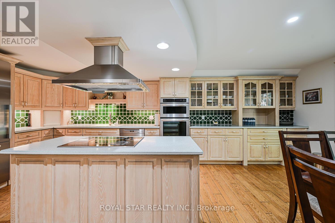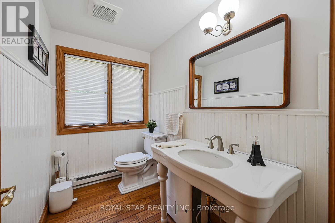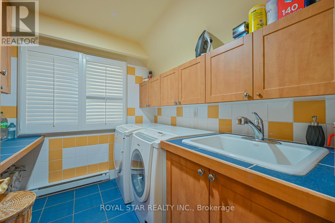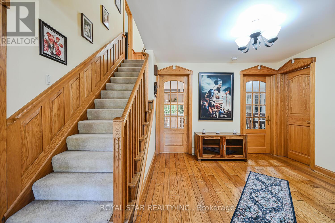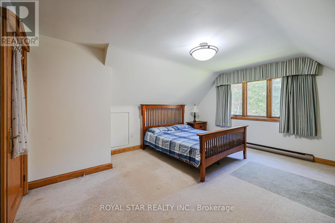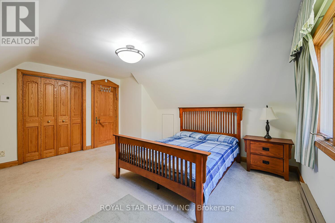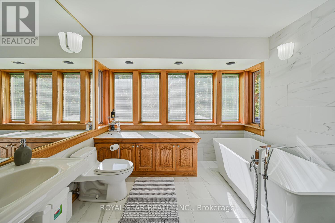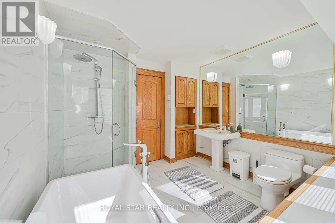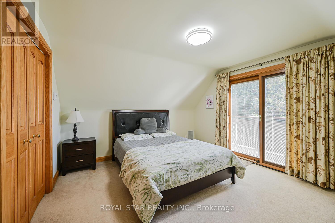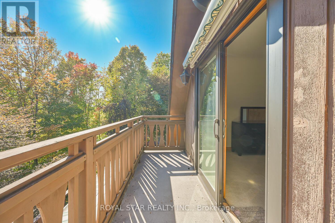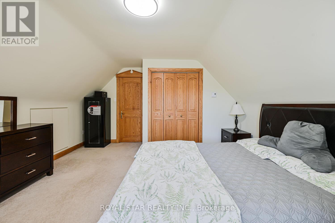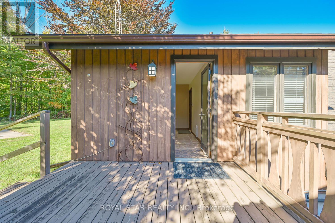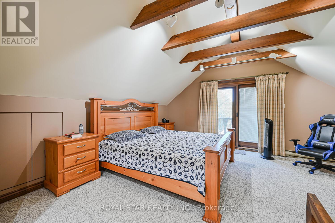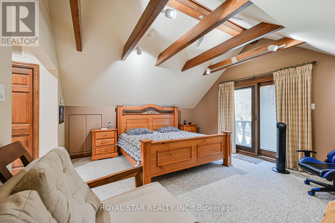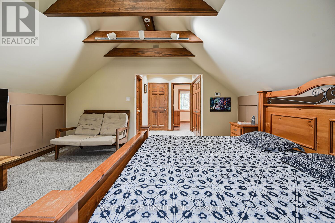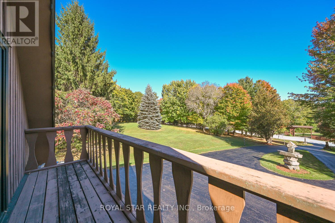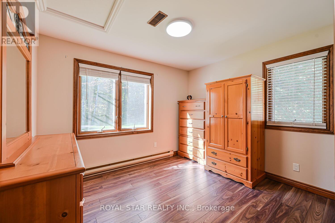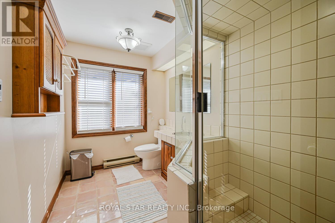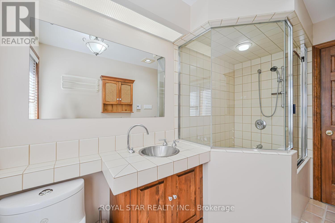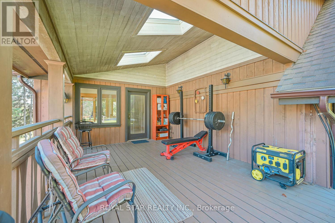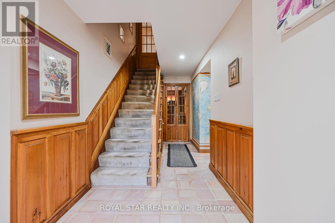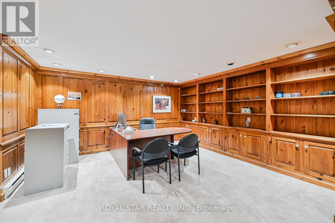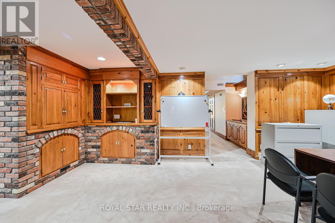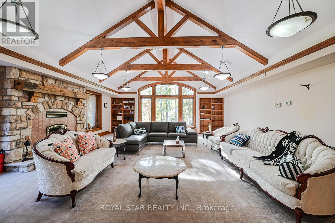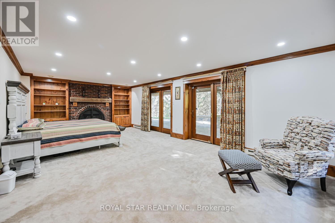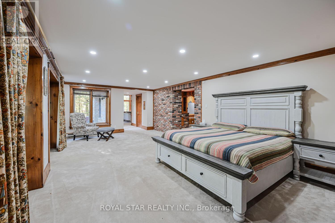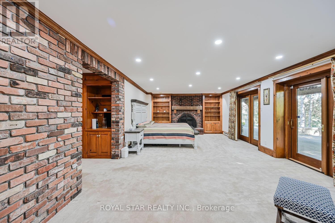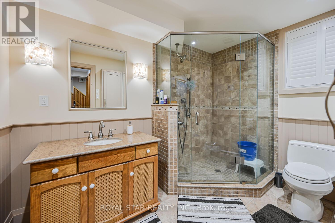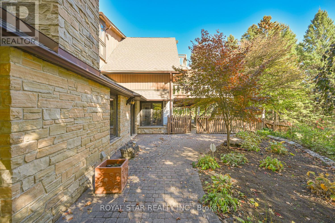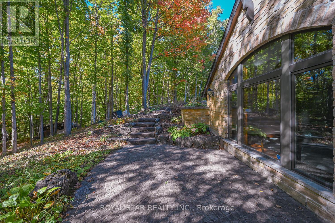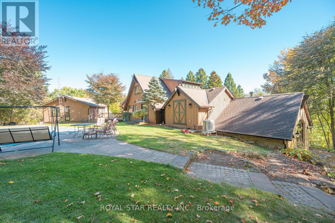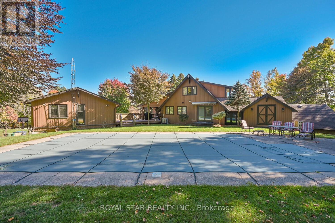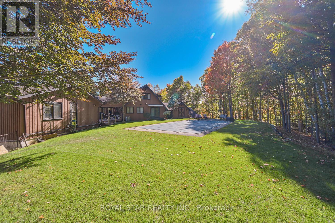3 Bedroom
4 Bathroom
3,500 - 5,000 ft2
Fireplace
Inground Pool
Central Air Conditioning
Baseboard Heaters
Acreage
$2,590,000
This unique, custom-built home sits on 2.63 acres of offering a perfect mix of tranquility, natural beauty and well landscaped. The property features rolling and level terrain, a peaceful woodlot with wildlife, mature trees, perennial gardens, stone patios, walkways, and an inviting in-ground pool. Multiple private decks, some covered with roofs and awnings. Inside, large windows and glass doors fill the spacious tow and a half level home with natural light, highlighting features such as a cathedral-beamed media room, a well-equipped kitchen, and multiple fireplaces. A private guest suite above the detached two-car garage adds comfort and versatility. Ideally located just minutes from skiing, fishing, golf, hiking & Only 30 mins to Pearson Airport. (id:47351)
Property Details
|
MLS® Number
|
W12458857 |
|
Property Type
|
Single Family |
|
Community Name
|
Rural Caledon |
|
Amenities Near By
|
Golf Nearby, Park |
|
Community Features
|
School Bus |
|
Equipment Type
|
Water Heater |
|
Parking Space Total
|
8 |
|
Pool Type
|
Inground Pool |
|
Rental Equipment Type
|
Water Heater |
Building
|
Bathroom Total
|
4 |
|
Bedrooms Above Ground
|
3 |
|
Bedrooms Total
|
3 |
|
Age
|
31 To 50 Years |
|
Amenities
|
Fireplace(s) |
|
Appliances
|
Water Softener, Garage Door Opener Remote(s), Central Vacuum, Range |
|
Basement Features
|
Separate Entrance, Walk Out |
|
Basement Type
|
N/a |
|
Construction Style Attachment
|
Detached |
|
Cooling Type
|
Central Air Conditioning |
|
Exterior Finish
|
Wood |
|
Fire Protection
|
Security System, Smoke Detectors |
|
Fireplace Present
|
Yes |
|
Fireplace Total
|
2 |
|
Foundation Type
|
Unknown |
|
Half Bath Total
|
1 |
|
Heating Fuel
|
Wood |
|
Heating Type
|
Baseboard Heaters |
|
Stories Total
|
3 |
|
Size Interior
|
3,500 - 5,000 Ft2 |
|
Type
|
House |
|
Utility Water
|
Drilled Well |
Parking
Land
|
Acreage
|
Yes |
|
Land Amenities
|
Golf Nearby, Park |
|
Sewer
|
Septic System |
|
Size Depth
|
334 Ft ,7 In |
|
Size Frontage
|
283 Ft |
|
Size Irregular
|
283 X 334.6 Ft |
|
Size Total Text
|
283 X 334.6 Ft|2 - 4.99 Acres |
|
Zoning Description
|
Residential, Nec |
Rooms
| Level |
Type |
Length |
Width |
Dimensions |
|
Second Level |
Bedroom |
3.25 m |
2.84 m |
3.25 m x 2.84 m |
|
Second Level |
Living Room |
4.85 m |
4.32 m |
4.85 m x 4.32 m |
|
Second Level |
Bathroom |
|
|
Measurements not available |
|
Second Level |
Kitchen |
6.65 m |
4.34 m |
6.65 m x 4.34 m |
|
Second Level |
Living Room |
8.36 m |
4.55 m |
8.36 m x 4.55 m |
|
Second Level |
Laundry Room |
2.39 m |
2.21 m |
2.39 m x 2.21 m |
|
Second Level |
Bathroom |
|
|
Measurements not available |
|
Third Level |
Bedroom |
4.27 m |
4.55 m |
4.27 m x 4.55 m |
|
Third Level |
Primary Bedroom |
4.27 m |
4.83 m |
4.27 m x 4.83 m |
|
Third Level |
Bathroom |
|
|
Measurements not available |
|
Main Level |
Foyer |
3.43 m |
2.87 m |
3.43 m x 2.87 m |
|
Main Level |
Office |
6.02 m |
4.32 m |
6.02 m x 4.32 m |
|
Main Level |
Media |
6.71 m |
8.69 m |
6.71 m x 8.69 m |
|
Main Level |
Family Room |
7.62 m |
4.29 m |
7.62 m x 4.29 m |
|
Main Level |
Bathroom |
|
|
Measurements not available |
Utilities
|
Electricity
|
Installed |
|
Wireless
|
Available |
https://www.realtor.ca/real-estate/28982001/29-cedar-drive-caledon-rural-caledon
