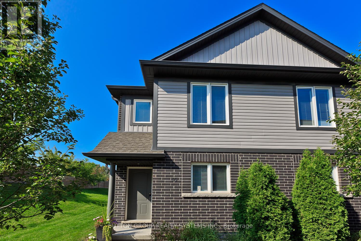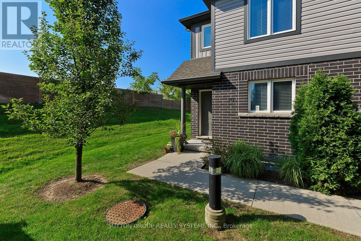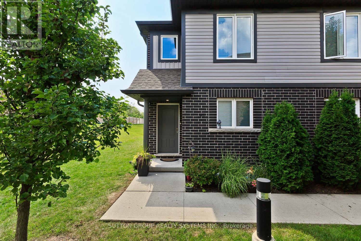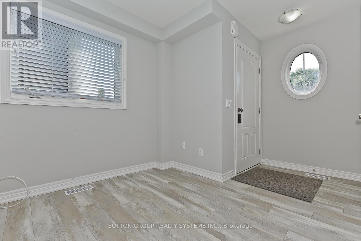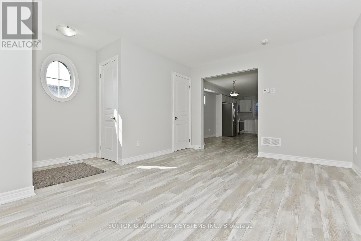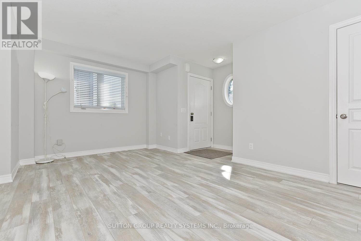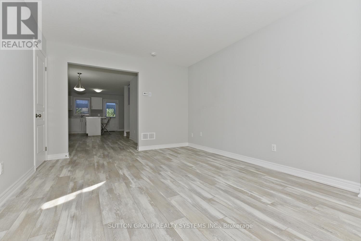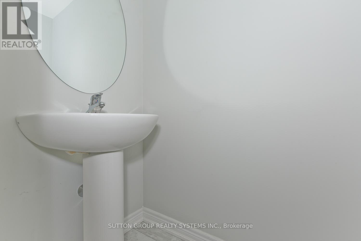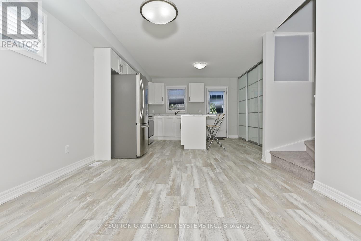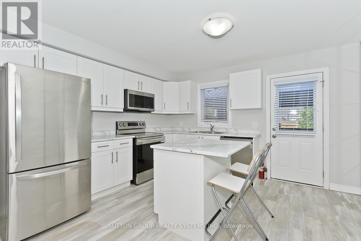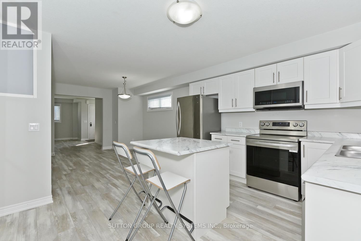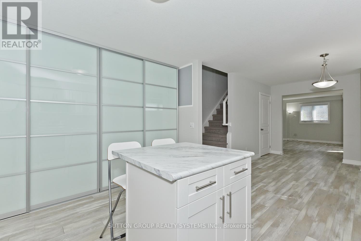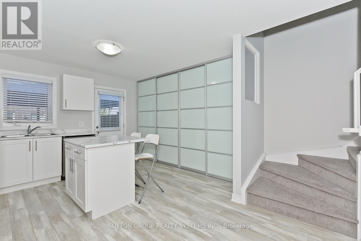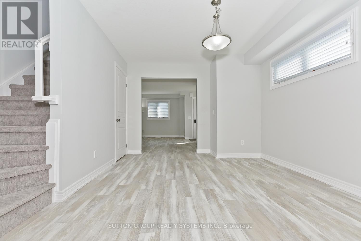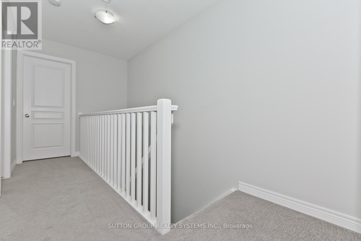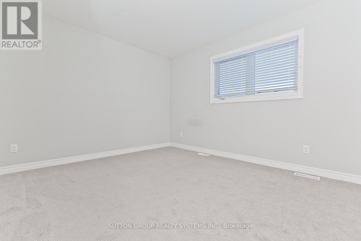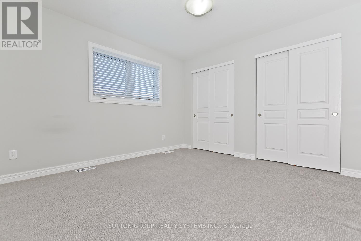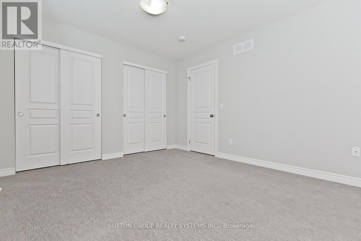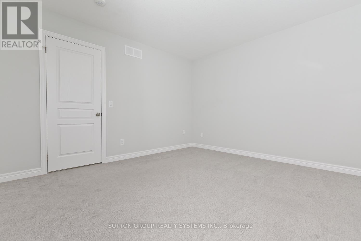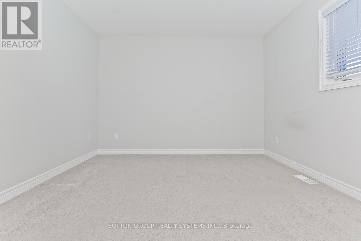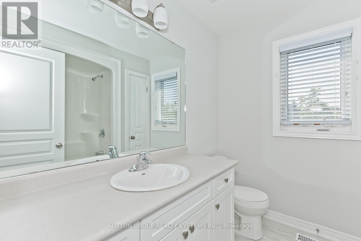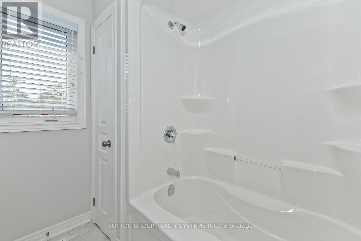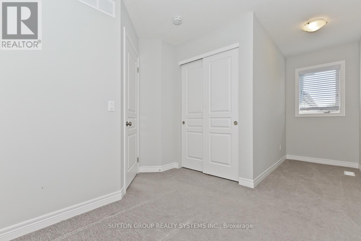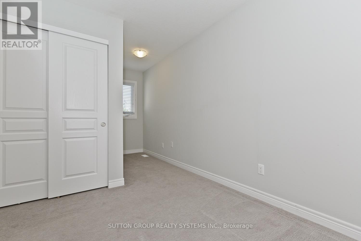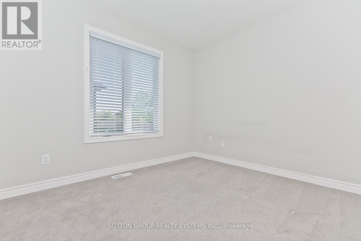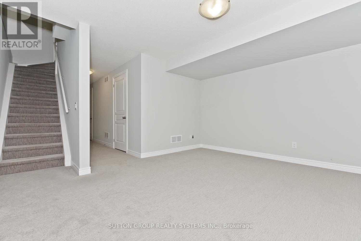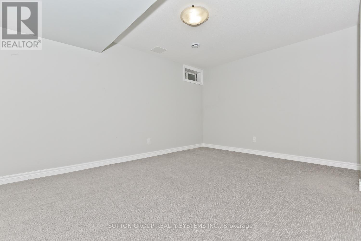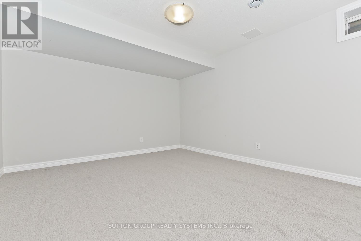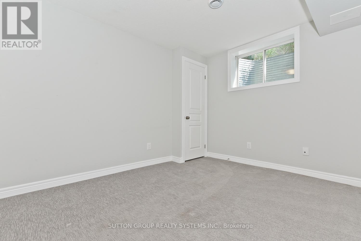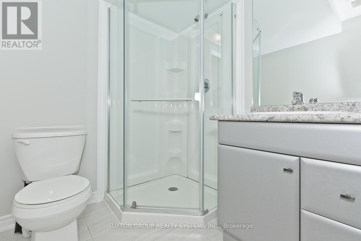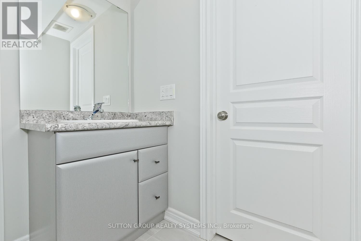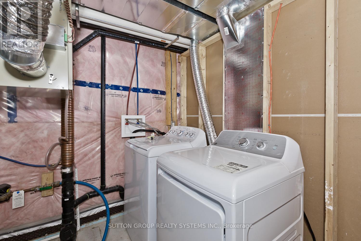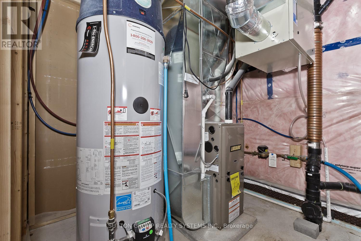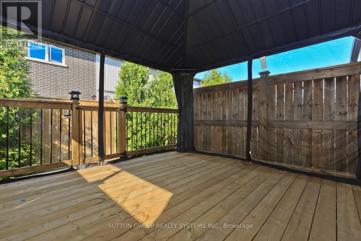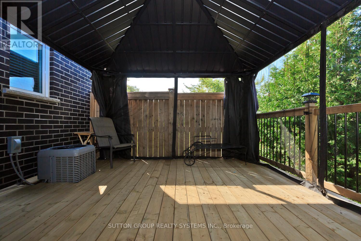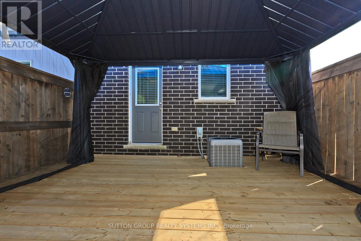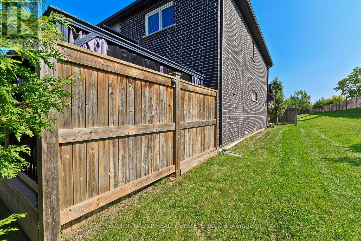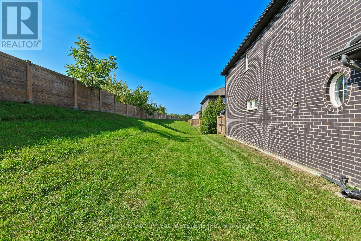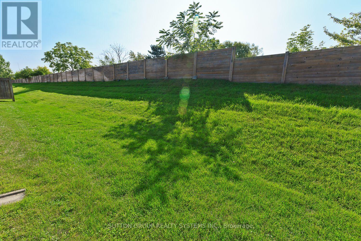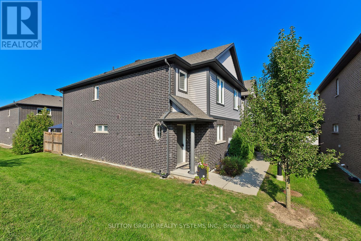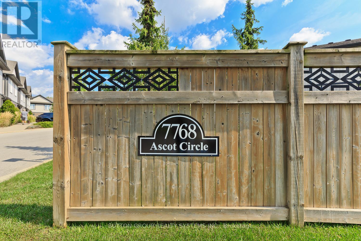4 Bedroom
3 Bathroom
1,100 - 1,500 ft2
Fireplace
Central Air Conditioning
Forced Air
$499,900
Welcome to a stunning corner unit with 3+1 bedrooms that is backing to loads of green space. This awesome two story townhouse built by Pinewood Homes, boasts three spacious bedrooms on the second level with a full 4pc bathroom and with a professionally finished basement with a Rec Room, Bedroom and a full Bathroom. The main level shows open concept with a pristine kitchen and a custom wall to wall full pantry with a walk-out to a professionally finished deck and a huge all year round gazebo. Located in a very convenient area with steps to Shoppers Drug Mart, close to the Falls, Walmart Supercenter, Costco and Cineplex. The POTL $155/Month covers well maintained landscaping and snow removal. (id:47351)
Property Details
|
MLS® Number
|
X12386434 |
|
Property Type
|
Single Family |
|
Community Name
|
213 - Ascot |
|
Equipment Type
|
Water Heater |
|
Parking Space Total
|
1 |
|
Rental Equipment Type
|
Water Heater |
Building
|
Bathroom Total
|
3 |
|
Bedrooms Above Ground
|
3 |
|
Bedrooms Below Ground
|
1 |
|
Bedrooms Total
|
4 |
|
Appliances
|
Dishwasher, Dryer, Microwave, Stove, Washer, Window Coverings, Refrigerator |
|
Basement Development
|
Finished |
|
Basement Type
|
N/a (finished) |
|
Construction Style Attachment
|
Attached |
|
Cooling Type
|
Central Air Conditioning |
|
Exterior Finish
|
Brick |
|
Fireplace Present
|
Yes |
|
Flooring Type
|
Laminate, Carpeted |
|
Foundation Type
|
Unknown |
|
Half Bath Total
|
1 |
|
Heating Fuel
|
Natural Gas |
|
Heating Type
|
Forced Air |
|
Stories Total
|
2 |
|
Size Interior
|
1,100 - 1,500 Ft2 |
|
Type
|
Row / Townhouse |
|
Utility Water
|
Municipal Water |
Parking
Land
|
Acreage
|
No |
|
Sewer
|
Sanitary Sewer |
|
Size Depth
|
60 Ft ,3 In |
|
Size Frontage
|
17 Ft ,8 In |
|
Size Irregular
|
17.7 X 60.3 Ft |
|
Size Total Text
|
17.7 X 60.3 Ft|under 1/2 Acre |
Rooms
| Level |
Type |
Length |
Width |
Dimensions |
|
Lower Level |
Bedroom 4 |
3.35 m |
3.1 m |
3.35 m x 3.1 m |
|
Lower Level |
Family Room |
4.29 m |
3.73 m |
4.29 m x 3.73 m |
|
Main Level |
Living Room |
4.85 m |
3.07 m |
4.85 m x 3.07 m |
|
Main Level |
Dining Room |
3.81 m |
3.45 m |
3.81 m x 3.45 m |
|
Main Level |
Kitchen |
4.62 m |
3.53 m |
4.62 m x 3.53 m |
|
Upper Level |
Primary Bedroom |
3.91 m |
3.53 m |
3.91 m x 3.53 m |
|
Upper Level |
Bedroom 2 |
2.82 m |
2.44 m |
2.82 m x 2.44 m |
|
Upper Level |
Bedroom 3 |
3.18 m |
2.74 m |
3.18 m x 2.74 m |
https://www.realtor.ca/real-estate/28825765/50-7768-ascot-circle-niagara-falls-ascot-213-ascot
