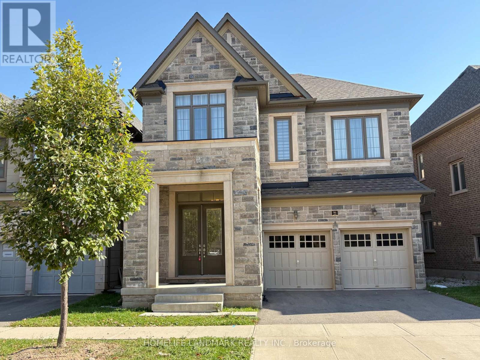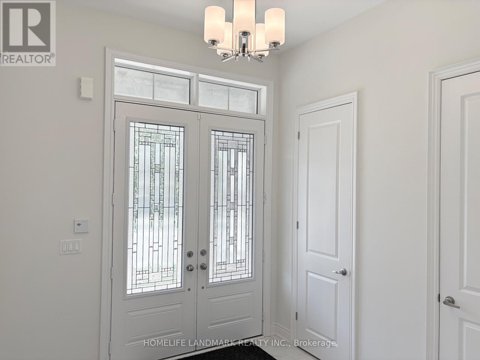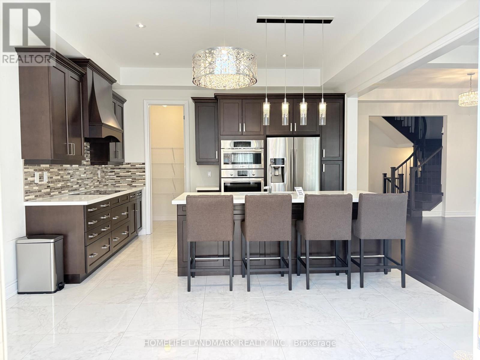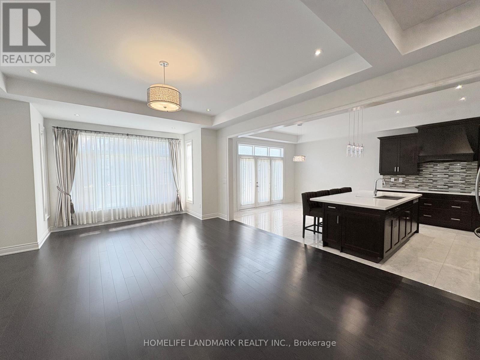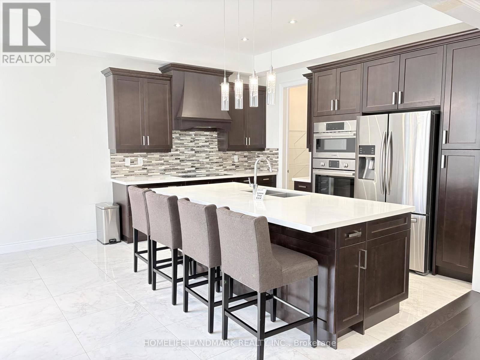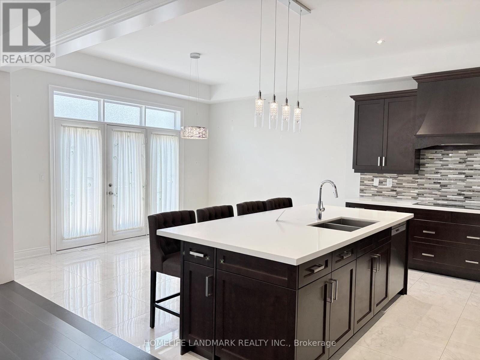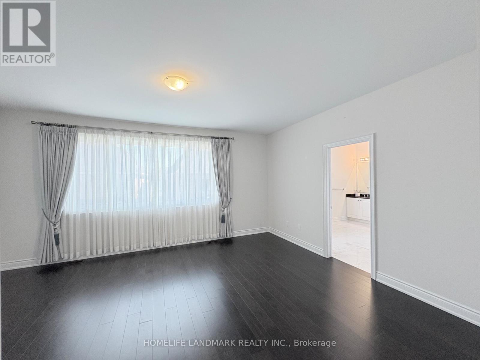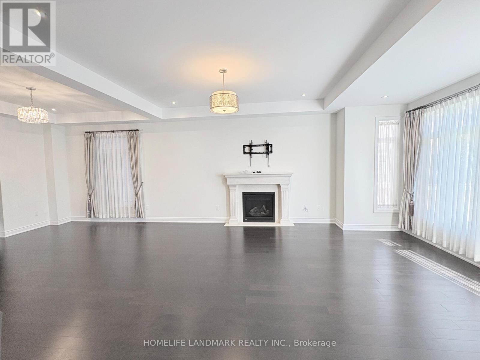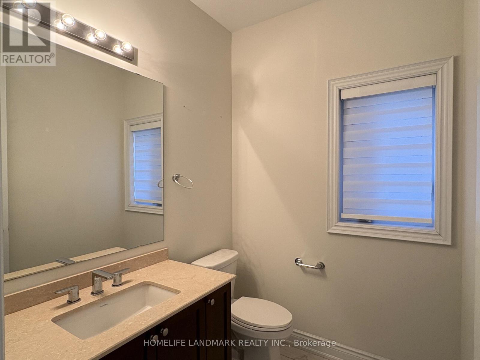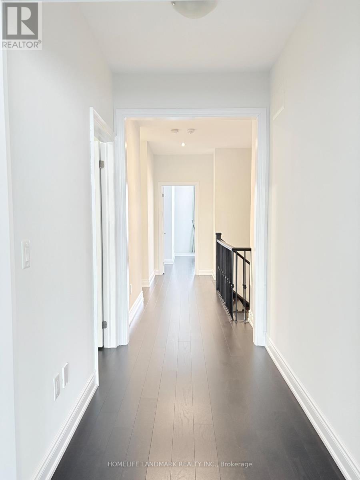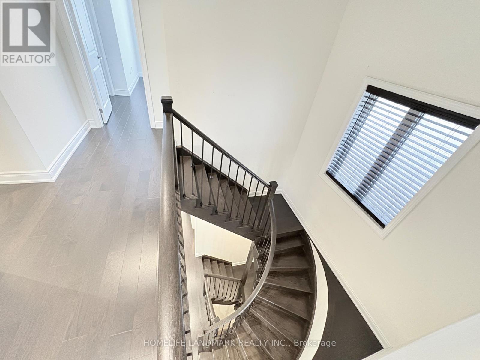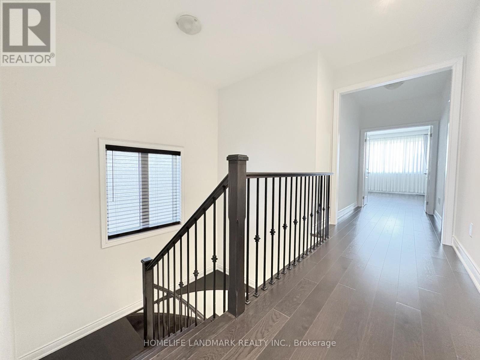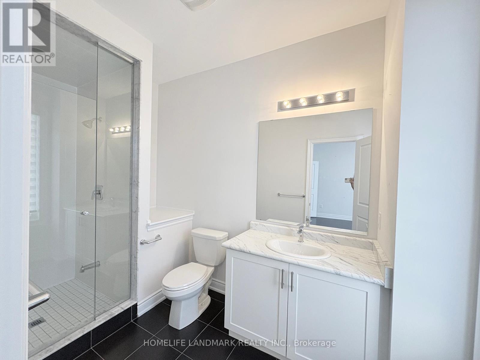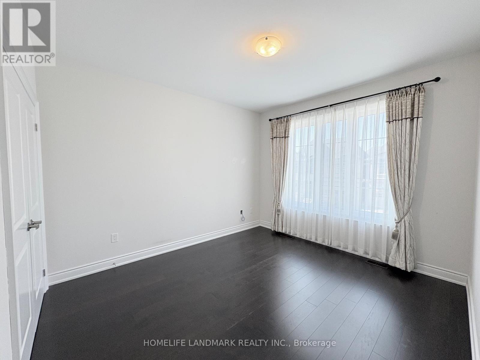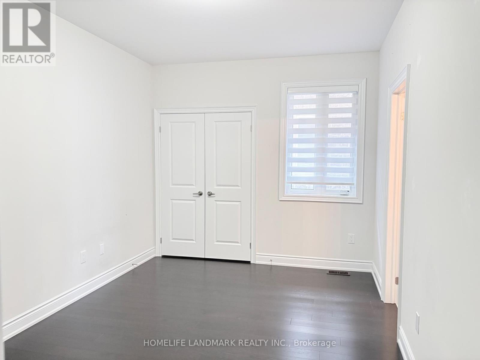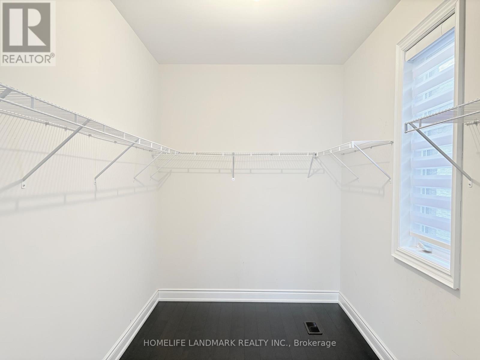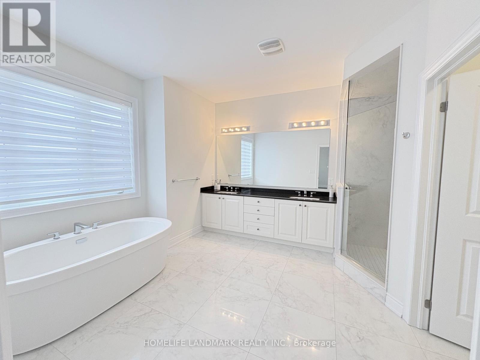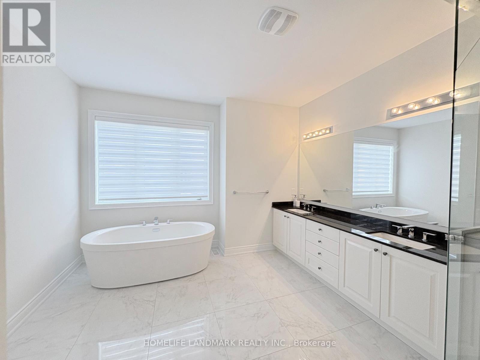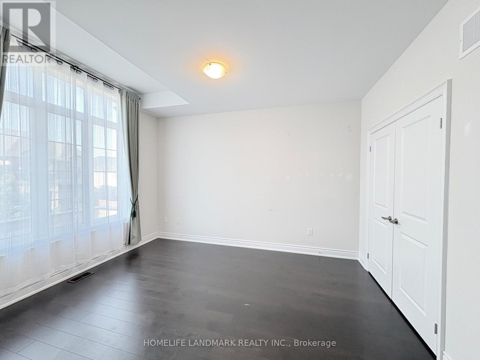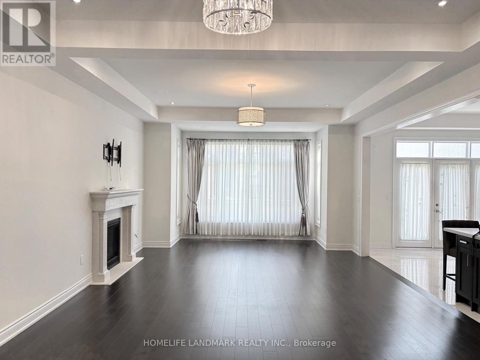4 Bedroom
4 Bathroom
2,500 - 3,000 ft2
Fireplace
Central Air Conditioning
Forced Air
$5,000 Monthly
Bright And Spacious 4-Bed, 4 bath with double garage House At A Central And Very Convenient Location in Fernbrook's Seven Oaks Community. 10Ft Ceilings On Main Flr, 9Ft Ceilings On 2nd Flr, Hw Flrs. Gourmet Mstr Chef's Kitchen W/ Stainless Steel Applncs. 2 Bedrooms With Ensuite. 2 Other Bedrooms Have Direct Access To A Jack & Jill Bathroom, 2nd Floor Laundry. Lots Of Upgrades! Close To Hospital, Schools, Restaurants, Stores, Parks, Public Transit. (id:47351)
Property Details
|
MLS® Number
|
W12463153 |
|
Property Type
|
Single Family |
|
Community Name
|
1008 - GO Glenorchy |
|
Amenities Near By
|
Hospital, Park, Public Transit, Schools |
|
Equipment Type
|
Water Heater |
|
Features
|
Sump Pump |
|
Parking Space Total
|
4 |
|
Rental Equipment Type
|
Water Heater |
Building
|
Bathroom Total
|
4 |
|
Bedrooms Above Ground
|
4 |
|
Bedrooms Total
|
4 |
|
Age
|
New Building |
|
Appliances
|
Water Heater, Dishwasher, Dryer, Hood Fan, Microwave, Stove, Washer, Refrigerator |
|
Basement Development
|
Unfinished |
|
Basement Type
|
Full (unfinished) |
|
Construction Style Attachment
|
Detached |
|
Cooling Type
|
Central Air Conditioning |
|
Exterior Finish
|
Brick |
|
Fireplace Present
|
Yes |
|
Flooring Type
|
Hardwood, Marble |
|
Foundation Type
|
Concrete |
|
Half Bath Total
|
1 |
|
Heating Fuel
|
Natural Gas |
|
Heating Type
|
Forced Air |
|
Stories Total
|
2 |
|
Size Interior
|
2,500 - 3,000 Ft2 |
|
Type
|
House |
|
Utility Water
|
Municipal Water |
Parking
Land
|
Acreage
|
No |
|
Land Amenities
|
Hospital, Park, Public Transit, Schools |
|
Sewer
|
Sanitary Sewer |
Rooms
| Level |
Type |
Length |
Width |
Dimensions |
|
Second Level |
Primary Bedroom |
5.33 m |
4.27 m |
5.33 m x 4.27 m |
|
Second Level |
Bedroom 2 |
3.35 m |
3.66 m |
3.35 m x 3.66 m |
|
Second Level |
Bedroom 3 |
4.57 m |
3.05 m |
4.57 m x 3.05 m |
|
Second Level |
Bedroom 4 |
3.75 m |
4 m |
3.75 m x 4 m |
|
Main Level |
Great Room |
4.88 m |
4.57 m |
4.88 m x 4.57 m |
|
Main Level |
Dining Room |
4.88 m |
3.58 m |
4.88 m x 3.58 m |
|
Main Level |
Eating Area |
4.27 m |
3.5 m |
4.27 m x 3.5 m |
|
Main Level |
Kitchen |
4.27 m |
2.89 m |
4.27 m x 2.89 m |
https://www.realtor.ca/real-estate/28991681/96-threshing-mill-boulevard-oakville-go-glenorchy-1008-go-glenorchy
