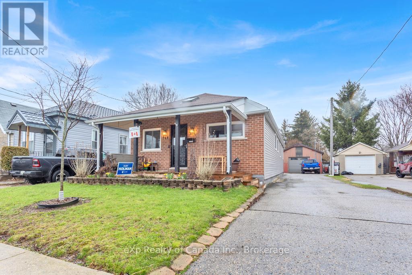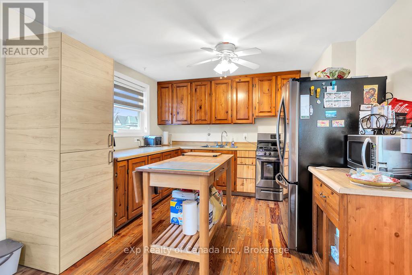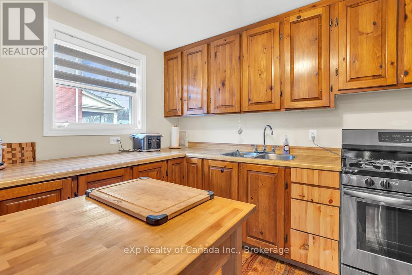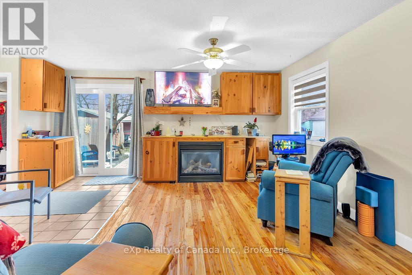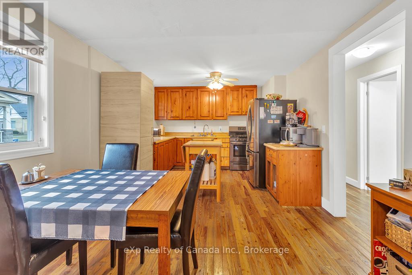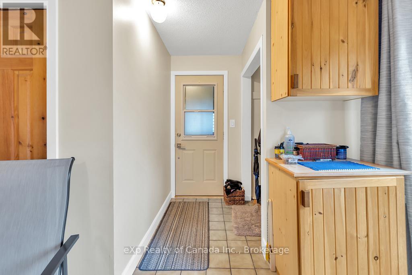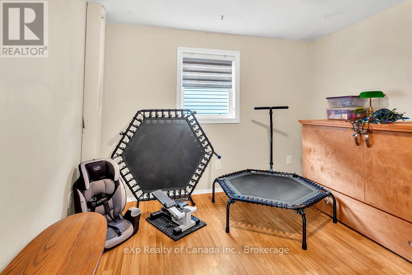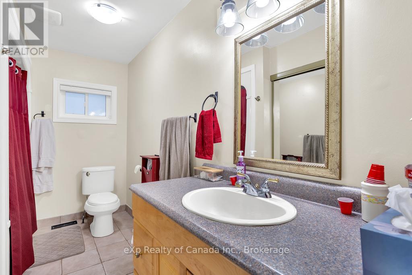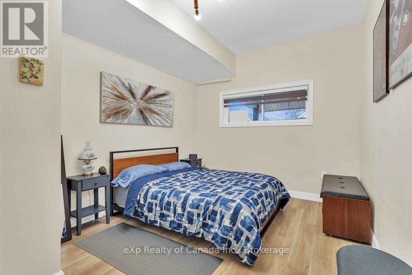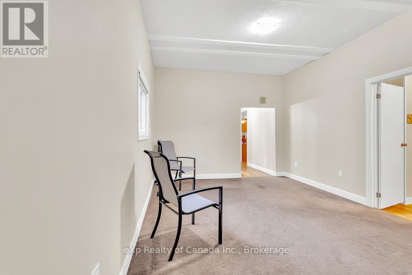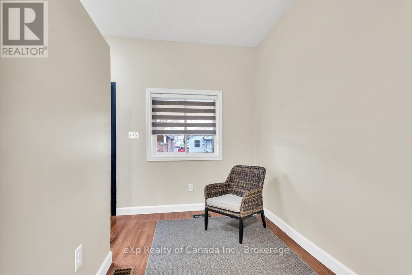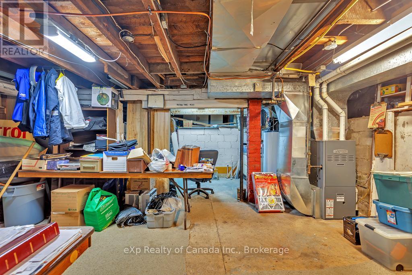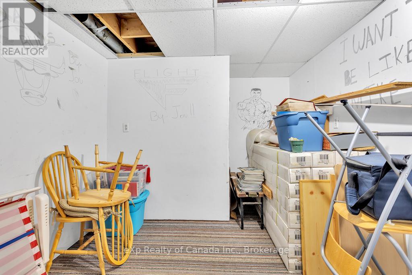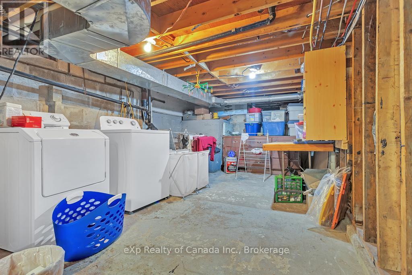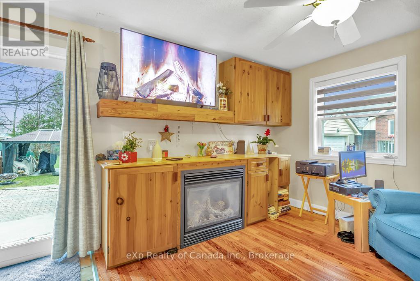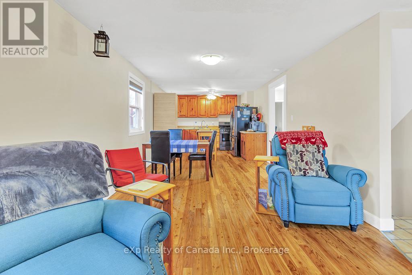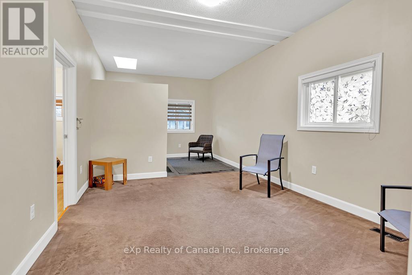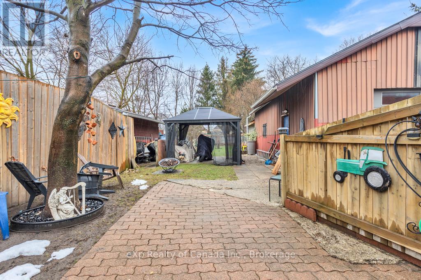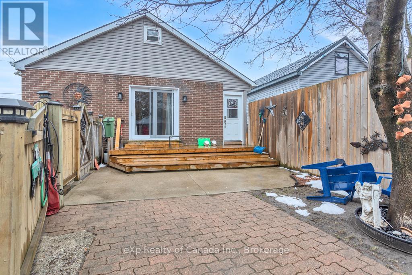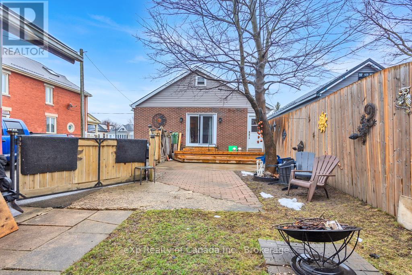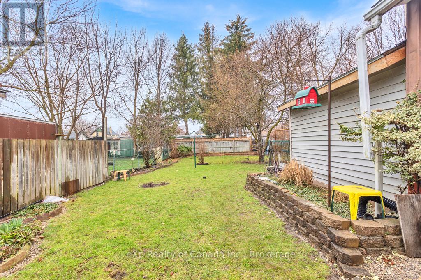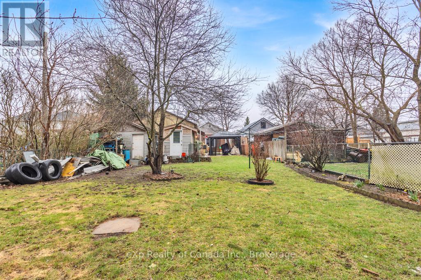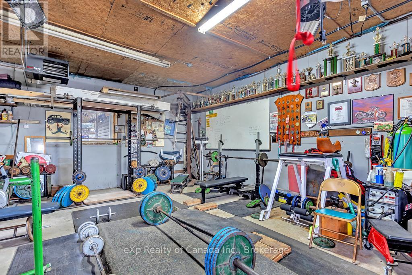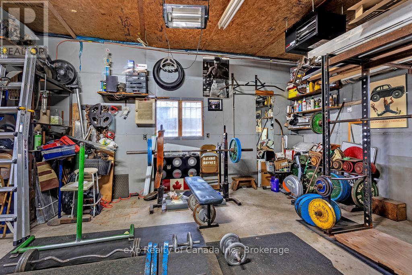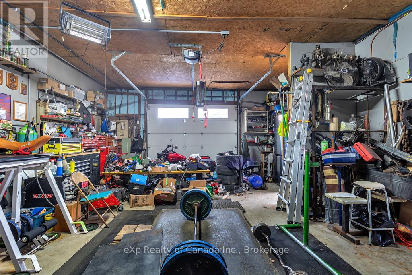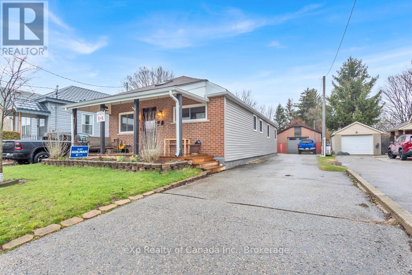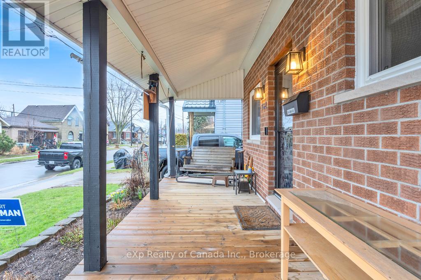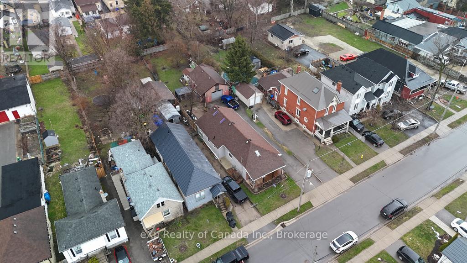2 Bedroom
1 Bathroom
1,100 - 1,500 ft2
Bungalow
Fireplace
Forced Air
$499,999
First time on the market in over 45 years!! This investor/renovators dream is ready to move in and renovate as you live, or rent out right away! Newer siding soffit fascia with newer windows and doors, an above average lot with a fantastic shop that has it's own hydro, and newer gas heater for the colder months! Lots of driveway parking space for those family gatherings, and a big front porch to watch the world go by. (id:47351)
Property Details
|
MLS® Number
|
X12459259 |
|
Property Type
|
Single Family |
|
Community Name
|
East L |
|
Amenities Near By
|
Public Transit, Schools |
|
Parking Space Total
|
6 |
Building
|
Bathroom Total
|
1 |
|
Bedrooms Above Ground
|
2 |
|
Bedrooms Total
|
2 |
|
Age
|
100+ Years |
|
Amenities
|
Fireplace(s) |
|
Appliances
|
Water Meter, Water Heater, Dryer, Stove, Washer, Window Coverings, Refrigerator |
|
Architectural Style
|
Bungalow |
|
Basement Type
|
Full |
|
Construction Style Attachment
|
Detached |
|
Exterior Finish
|
Vinyl Siding, Brick |
|
Fireplace Present
|
Yes |
|
Fireplace Total
|
1 |
|
Foundation Type
|
Block |
|
Heating Fuel
|
Natural Gas |
|
Heating Type
|
Forced Air |
|
Stories Total
|
1 |
|
Size Interior
|
1,100 - 1,500 Ft2 |
|
Type
|
House |
|
Utility Water
|
Municipal Water |
Parking
Land
|
Acreage
|
No |
|
Land Amenities
|
Public Transit, Schools |
|
Sewer
|
Sanitary Sewer |
|
Size Depth
|
198 Ft |
|
Size Frontage
|
45 Ft ,3 In |
|
Size Irregular
|
45.3 X 198 Ft |
|
Size Total Text
|
45.3 X 198 Ft|under 1/2 Acre |
|
Zoning Description
|
R2-2 |
Rooms
| Level |
Type |
Length |
Width |
Dimensions |
|
Basement |
Laundry Room |
3.05 m |
4.88 m |
3.05 m x 4.88 m |
|
Basement |
Utility Room |
3.25 m |
1.83 m |
3.25 m x 1.83 m |
|
Basement |
Other |
6.1 m |
3.66 m |
6.1 m x 3.66 m |
|
Main Level |
Living Room |
4.52 m |
3.35 m |
4.52 m x 3.35 m |
|
Main Level |
Dining Room |
2.74 m |
3.35 m |
2.74 m x 3.35 m |
|
Main Level |
Kitchen |
3.05 m |
3.35 m |
3.05 m x 3.35 m |
|
Main Level |
Primary Bedroom |
3.2 m |
5.77 m |
3.2 m x 5.77 m |
|
Main Level |
Bedroom 2 |
3.35 m |
3.33 m |
3.35 m x 3.33 m |
|
Main Level |
Bathroom |
3.35 m |
2.13 m |
3.35 m x 2.13 m |
|
Main Level |
Family Room |
3.58 m |
7.01 m |
3.58 m x 7.01 m |
https://www.realtor.ca/real-estate/28982909/762-little-hill-street-london-east-east-l-east-l
