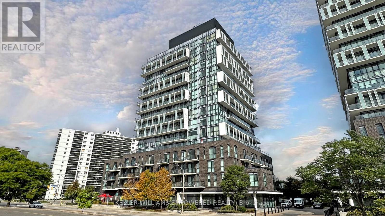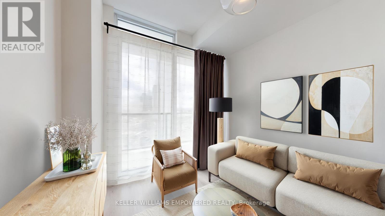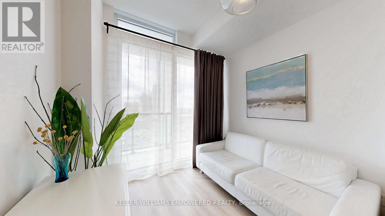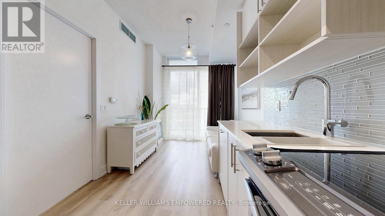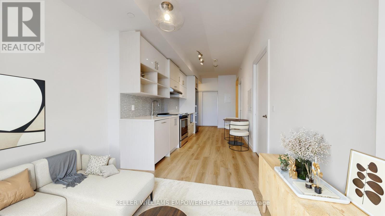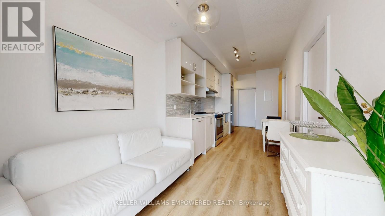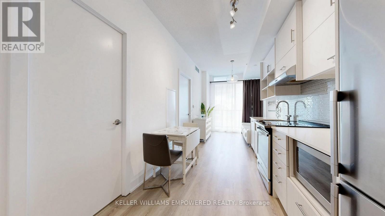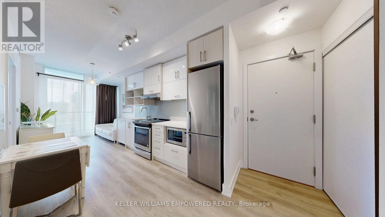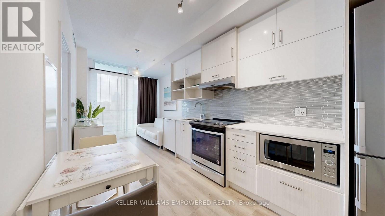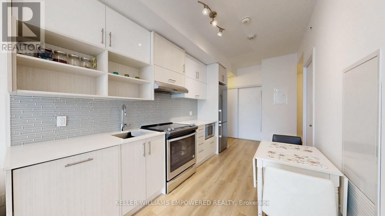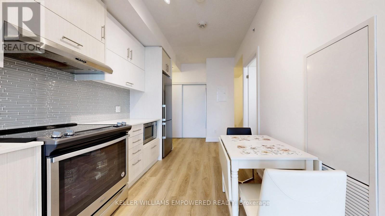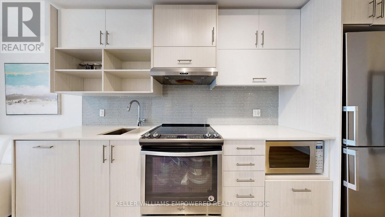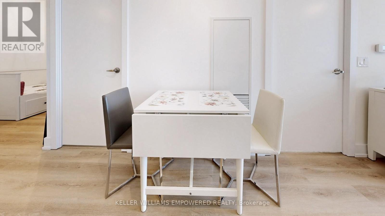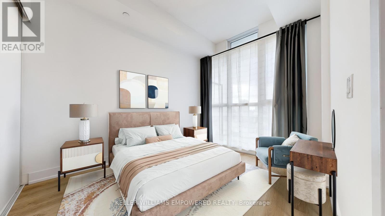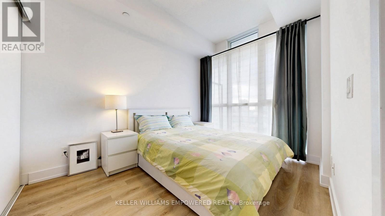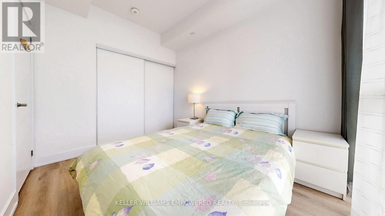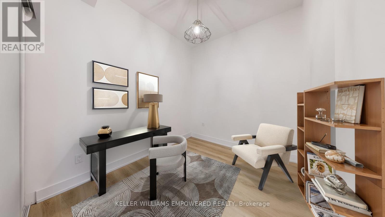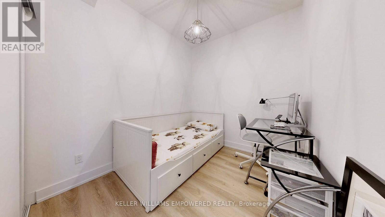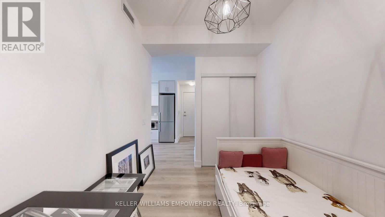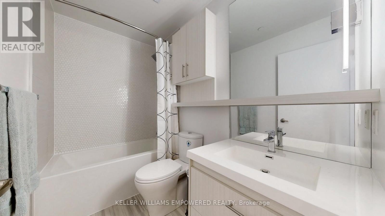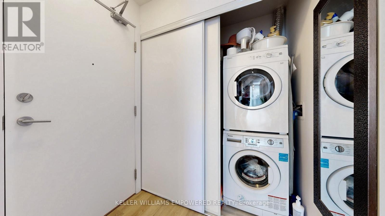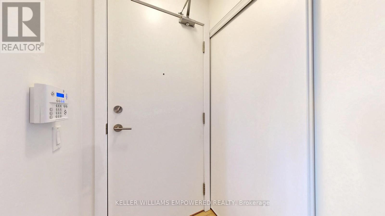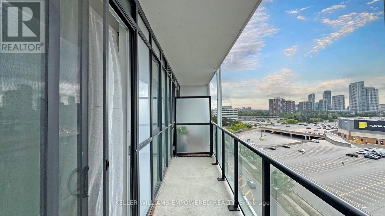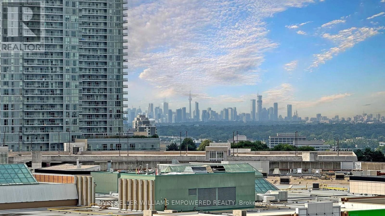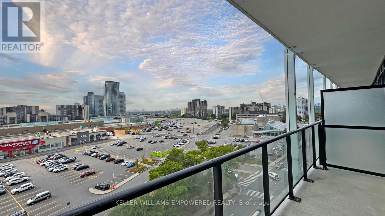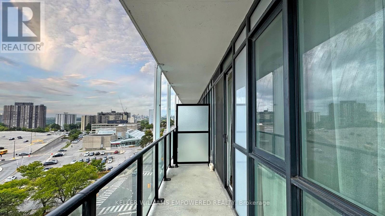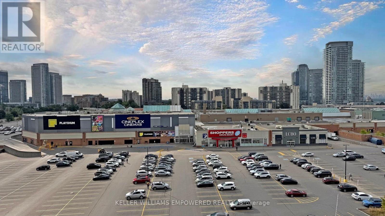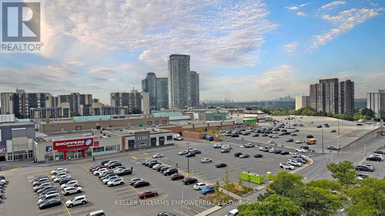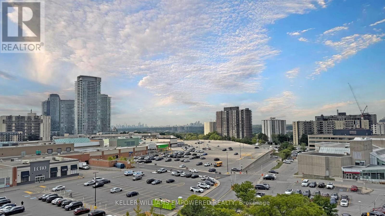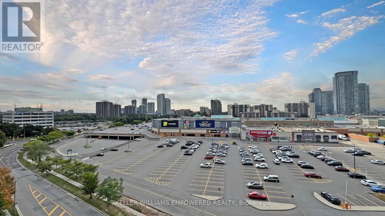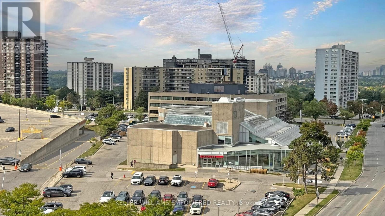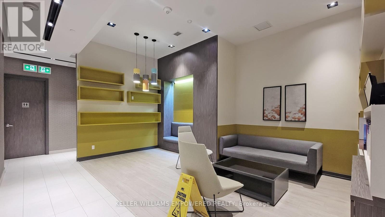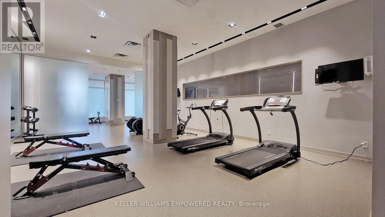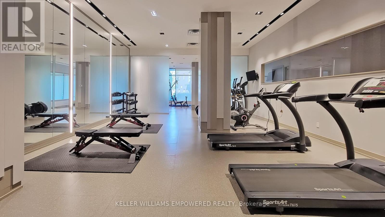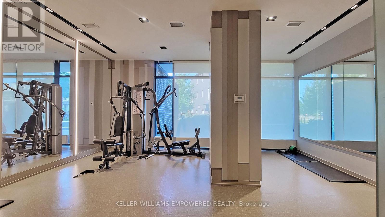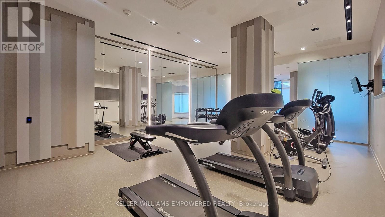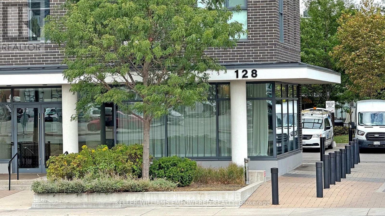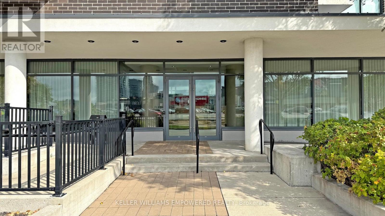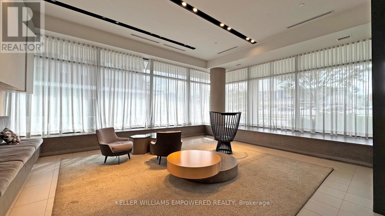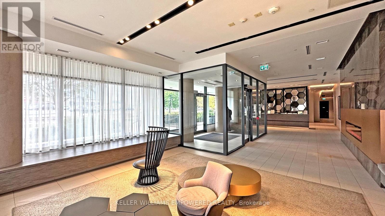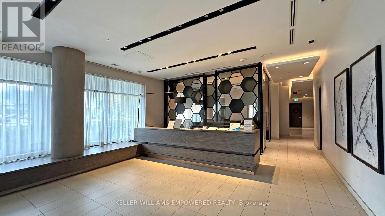801 - 128 Fairview Mall Drive Toronto, Ontario M2J 0E8
$498,000Maintenance, Heat, Water, Common Area Maintenance, Insurance
$561 Monthly
Maintenance, Heat, Water, Common Area Maintenance, Insurance
$561 MonthlyExperience modern urban living at its finest in this thoughtfully designed 1+Den suite at 128 Fairview Mall Drive, offering approximately 523 sq. ft. of sunlit, open-concept space with high-quality engineered flooring and a smart, efficient layout with no wasted space. Wake up to unobstructed city views (Incl. CN Tower) from your private balcony, enjoy the flexibility of a den that easily transforms into a home office or guest room, and step outside to a vibrant community with Fairview Mall, T&T Supermarket, the subway, library, and LCBO all just across the street. With a daycare conveniently located on the ground floor that adds extra value for young families, quick access to Hwy 401 & 404, and upscale amenities including a gym, party room, dog spa, guest suite, and visitor parking, this home blends comfort, convenience, and lifestyle in one of North York's most connected locations. (id:47351)
Property Details
| MLS® Number | C12386810 |
| Property Type | Single Family |
| Community Name | Don Valley Village |
| Amenities Near By | Park, Place Of Worship, Public Transit, Schools |
| Community Features | Pet Restrictions, Community Centre |
| Features | Balcony, Carpet Free, In Suite Laundry |
| Parking Space Total | 1 |
Building
| Bathroom Total | 1 |
| Bedrooms Above Ground | 1 |
| Bedrooms Below Ground | 1 |
| Bedrooms Total | 2 |
| Age | 6 To 10 Years |
| Amenities | Exercise Centre, Party Room, Visitor Parking |
| Appliances | Dryer, Hood Fan, Microwave, Stove, Washer, Window Coverings, Refrigerator |
| Cooling Type | Central Air Conditioning |
| Exterior Finish | Concrete |
| Fire Protection | Smoke Detectors |
| Flooring Type | Wood |
| Size Interior | 500 - 599 Ft2 |
| Type | Apartment |
Parking
| Underground | |
| Garage |
Land
| Acreage | No |
| Land Amenities | Park, Place Of Worship, Public Transit, Schools |
| Zoning Description | Residential |
Rooms
| Level | Type | Length | Width | Dimensions |
|---|---|---|---|---|
| Flat | Living Room | 6.91 m | 2.62 m | 6.91 m x 2.62 m |
| Flat | Dining Room | 6.91 m | 2.62 m | 6.91 m x 2.62 m |
| Flat | Kitchen | 6.91 m | 2.62 m | 6.91 m x 2.62 m |
| Flat | Primary Bedroom | 3.33 m | 2.67 m | 3.33 m x 2.67 m |
| Flat | Den | 2.72 m | 2.36 m | 2.72 m x 2.36 m |
