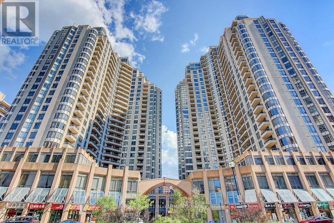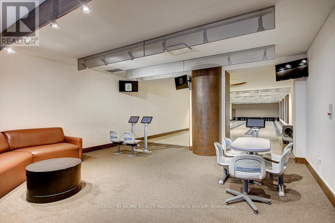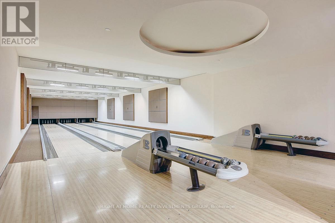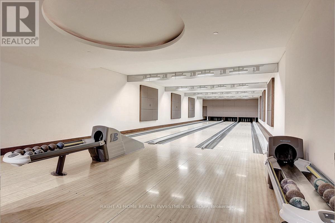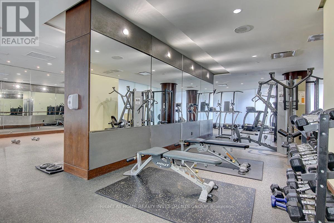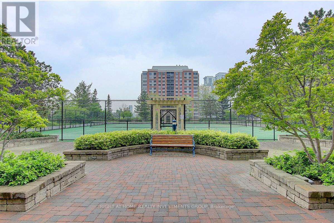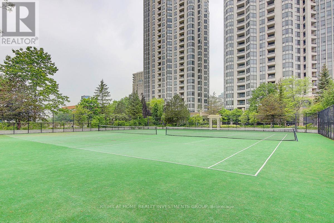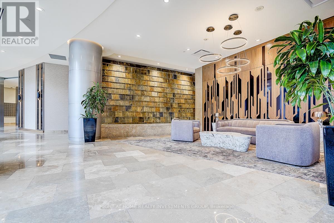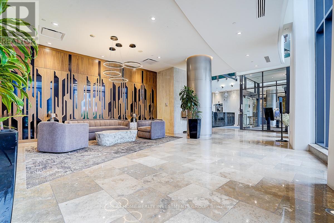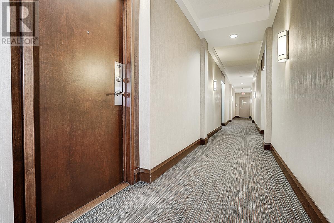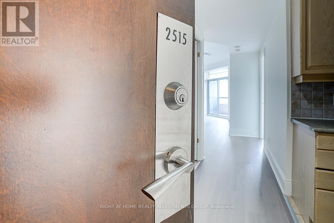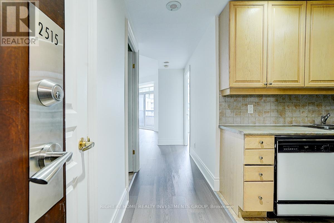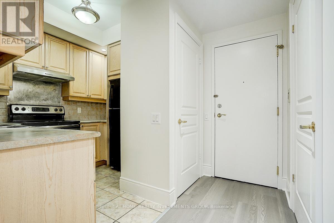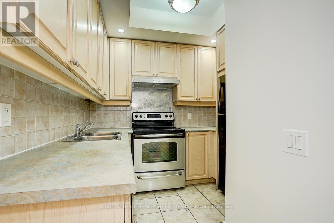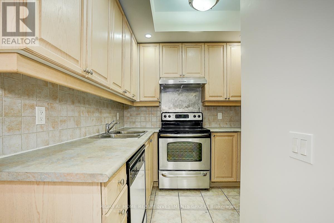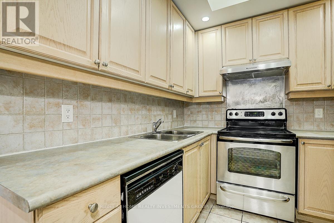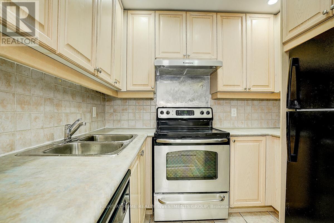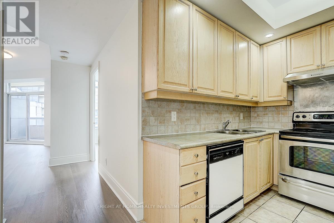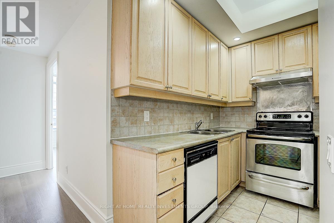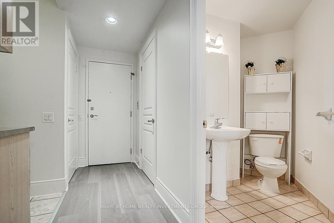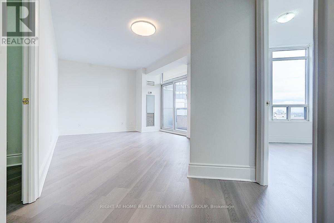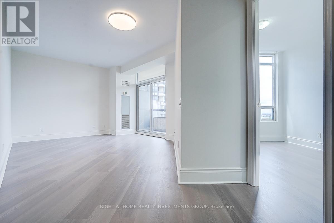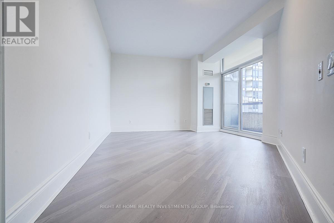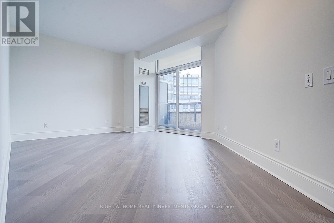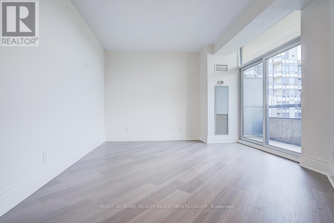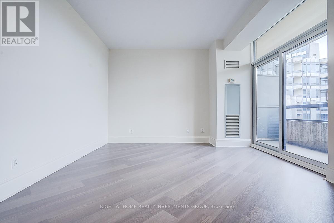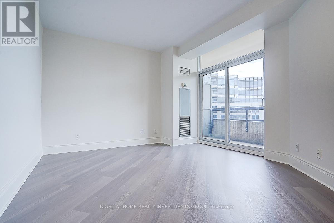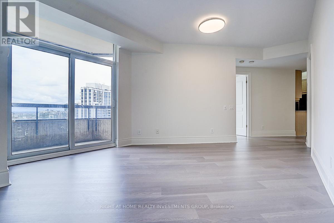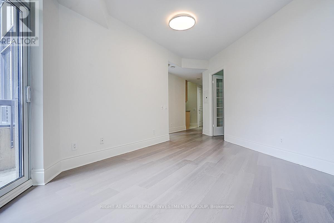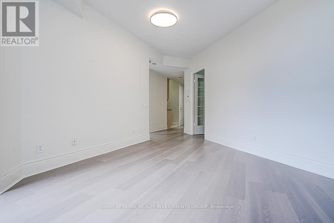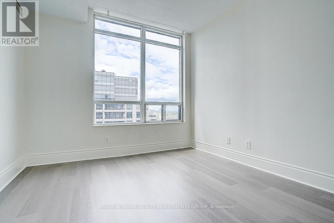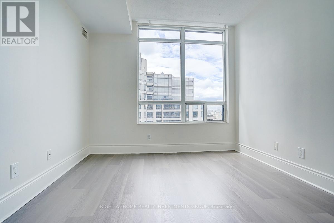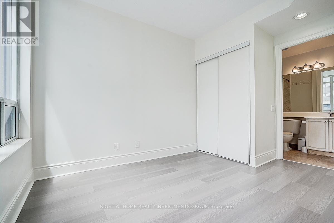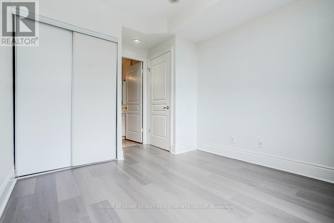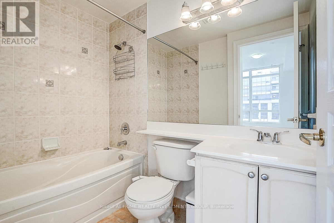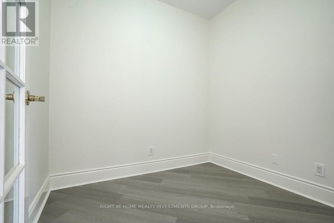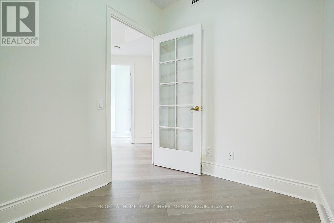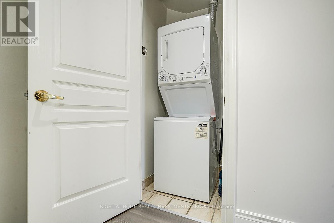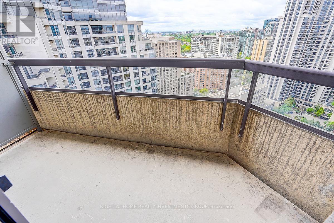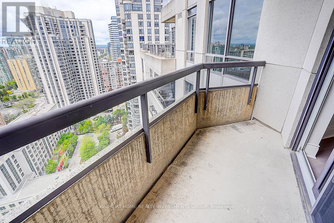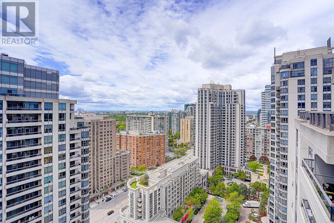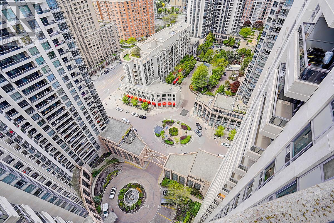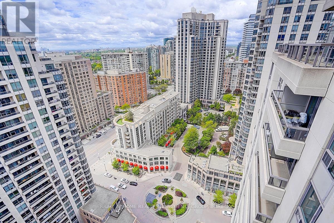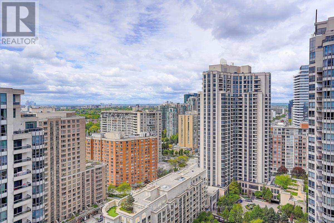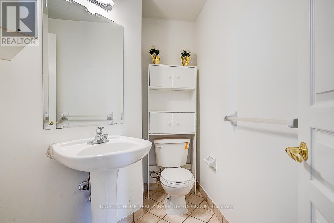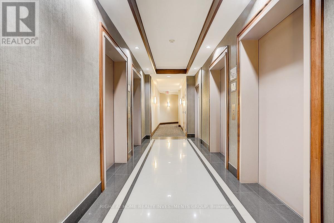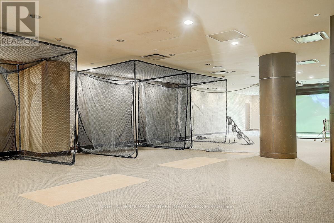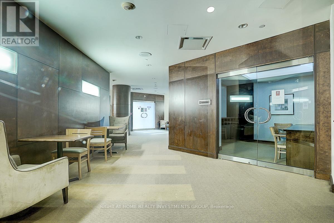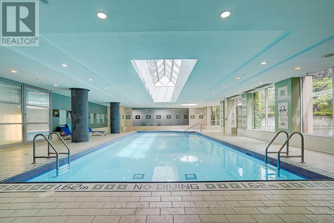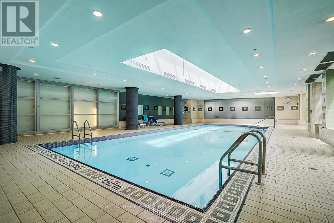2515 - 15 Northtown Way Toronto, Ontario M2N 7A2
$589,000Maintenance, Common Area Maintenance, Heat, Electricity, Insurance, Parking, Water
$653.20 Monthly
Maintenance, Common Area Maintenance, Heat, Electricity, Insurance, Parking, Water
$653.20 MonthlyStunning 1+Den Condo with 2 Full Baths | High Floor | Tridel-BuiltBright and spacious 1+1 bedroom unit in a luxury Tridel-built building! This well-designed suite features laminate flooring throughout, a modern open-concept layout, and two bathrooms. The den is perfect for a home office or guest space. Enjoy a private balcony with breathtaking views, en-suite laundry, and the convenience of 1 parking space and locker included.Exceptional Building Amenities: Indoor Swimming Pool Bowling Alley & Golf Simulator Billiards & Tennis Court Rooftop Garden with BBQ Area Fitness Centre 24-Hour ConciergePrime Location Steps to subway and underground access, minutes to shopping, dining, and all urban conveniences.Ideal for first-time buyers, investors, or professionals seeking a vibrant, connected lifestyle. (id:47351)
Property Details
| MLS® Number | C12177255 |
| Property Type | Single Family |
| Community Name | Willowdale East |
| Community Features | Pet Restrictions |
| Features | Balcony, Carpet Free |
| Parking Space Total | 1 |
Building
| Bathroom Total | 2 |
| Bedrooms Above Ground | 1 |
| Bedrooms Below Ground | 1 |
| Bedrooms Total | 2 |
| Amenities | Storage - Locker |
| Appliances | Dishwasher, Dryer, Stove, Washer, Refrigerator |
| Cooling Type | Central Air Conditioning |
| Exterior Finish | Concrete |
| Flooring Type | Laminate, Ceramic |
| Half Bath Total | 1 |
| Heating Fuel | Natural Gas |
| Heating Type | Forced Air |
| Size Interior | 700 - 799 Ft2 |
| Type | Apartment |
Parking
| Underground | |
| Garage |
Land
| Acreage | No |
| Zoning Description | Residential |
Rooms
| Level | Type | Length | Width | Dimensions |
|---|---|---|---|---|
| Ground Level | Living Room | 4.92 m | 3.76 m | 4.92 m x 3.76 m |
| Ground Level | Dining Room | 4.92 m | 3.76 m | 4.92 m x 3.76 m |
| Ground Level | Kitchen | 2.75 m | 2.45 m | 2.75 m x 2.45 m |
| Ground Level | Primary Bedroom | 3.15 m | 3.09 m | 3.15 m x 3.09 m |
| Ground Level | Den | 2.45 m | 2.08 m | 2.45 m x 2.08 m |
