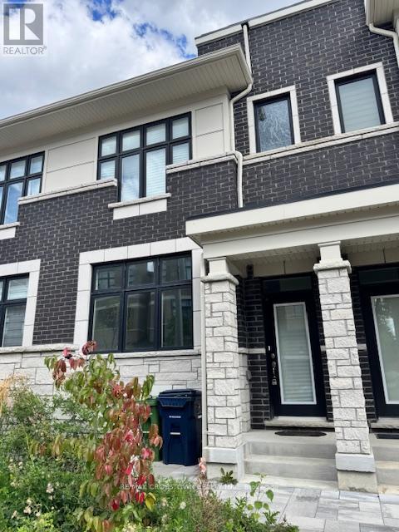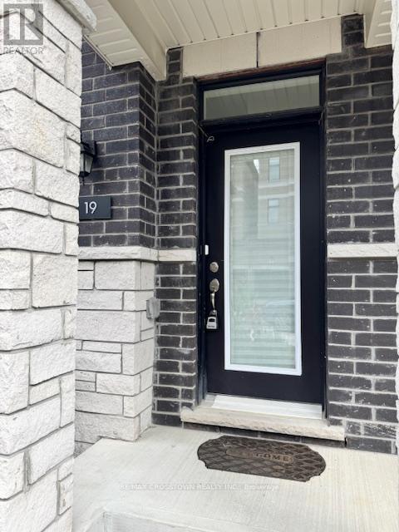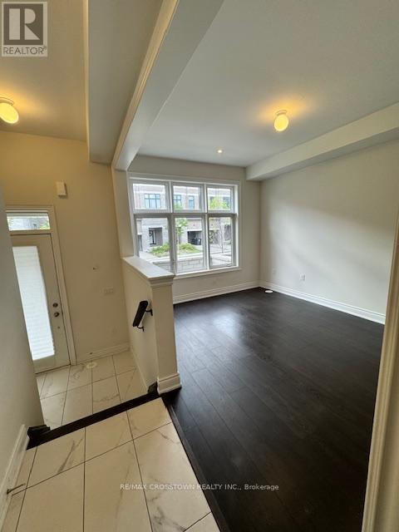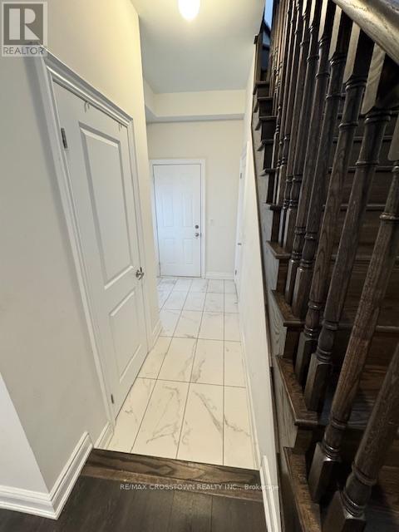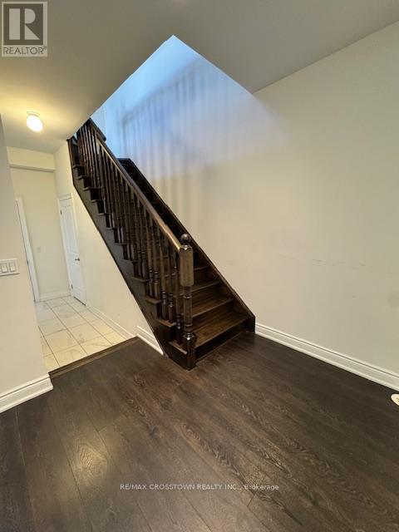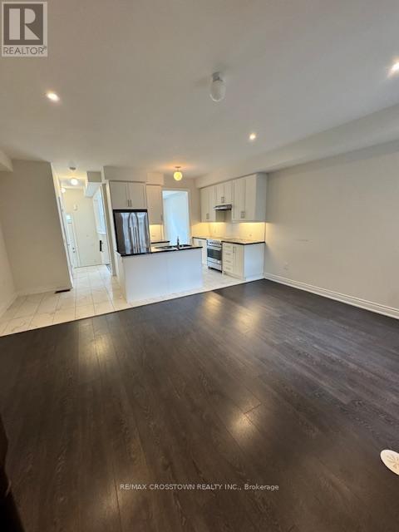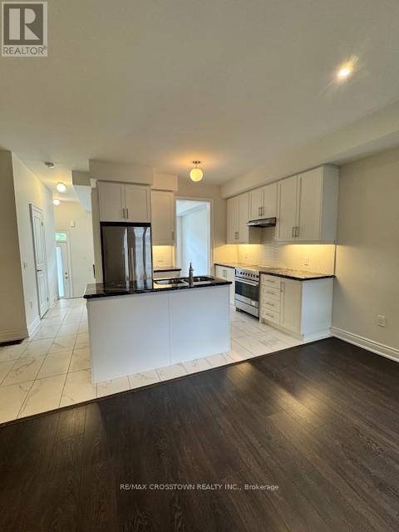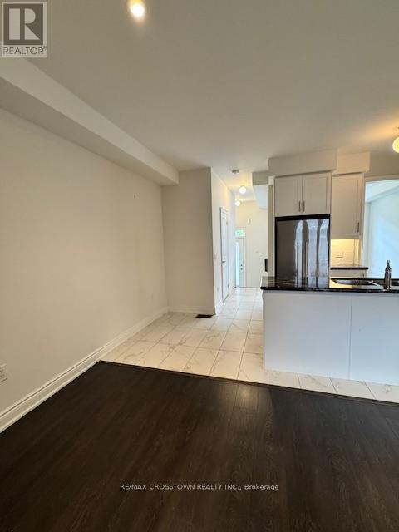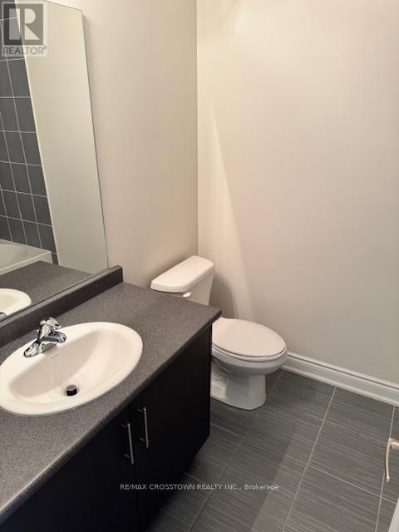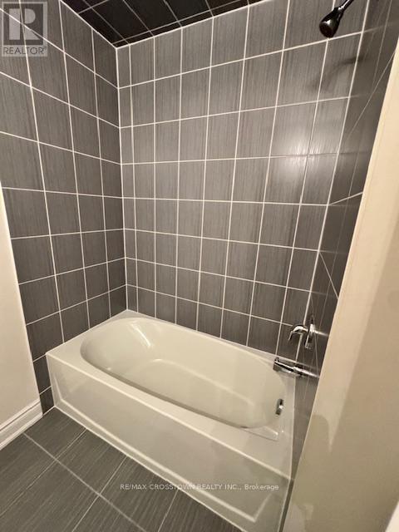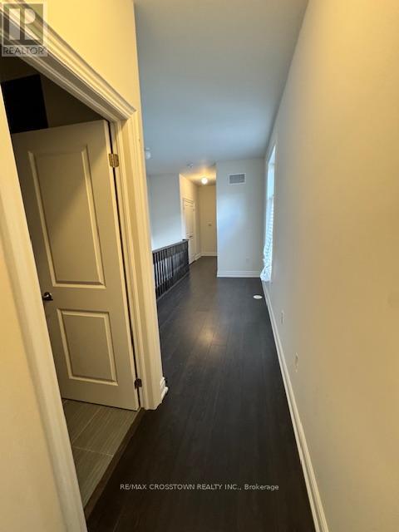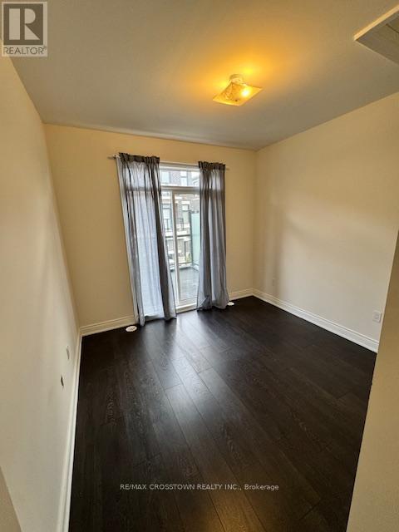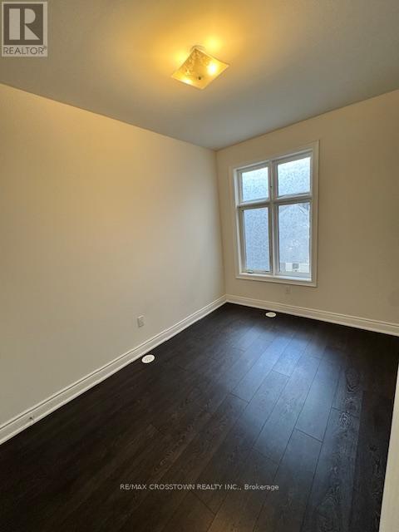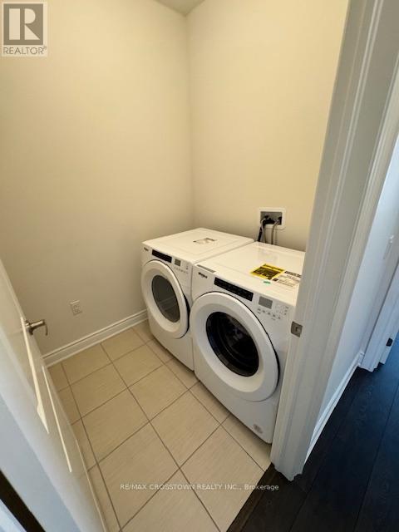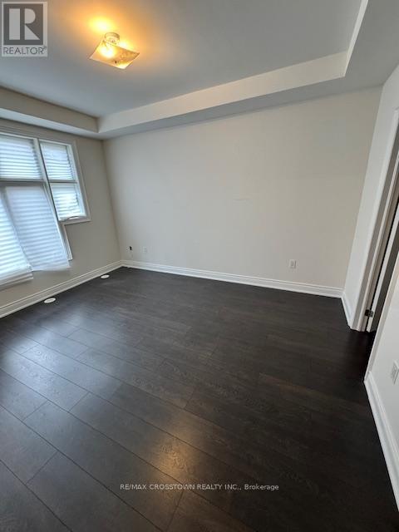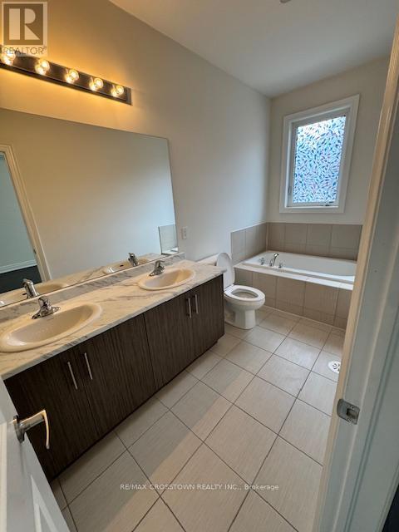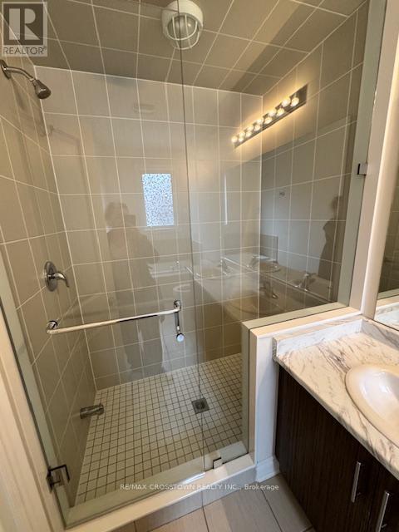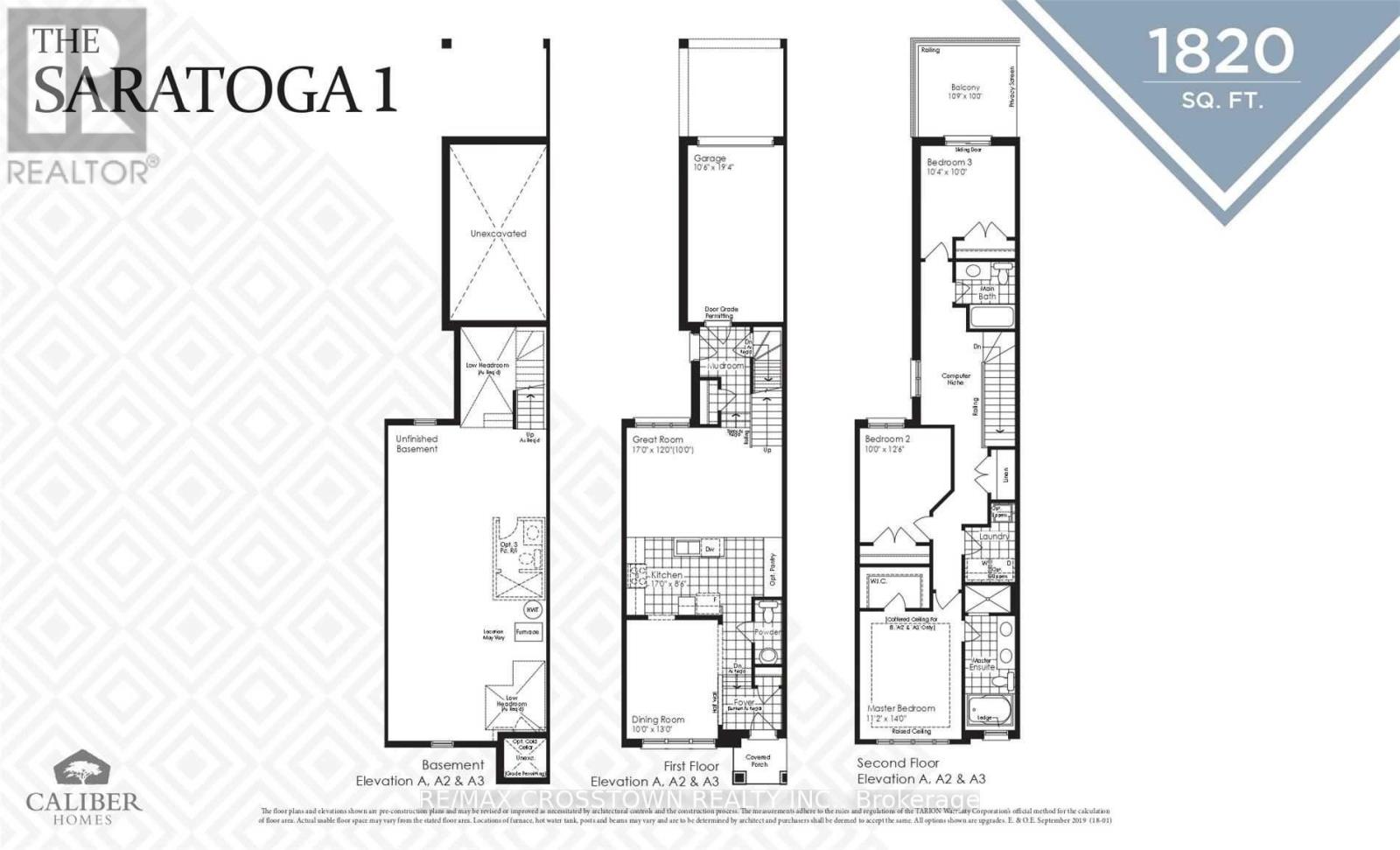3 Bedroom
3 Bathroom
1,500 - 2,000 ft2
Central Air Conditioning
Forced Air
$3,600 Monthly
Discover contemporary comfort in this beautifully designed 2-year-old executive townhouse featuring 3 spacious bedrooms and 3 bathrooms. With a bright open-concept layout, this home is flooded with natural light thanks to large windows and a thoughtfully planned floor design.The stylish kitchen boasts a large centre island, perfect for cooking and entertaining. Hardwood floors flow through the main living spaces, while the bedrooms offer soft broadloom for added comfort.A generous main-floor recreation room provides flexible space ideal for a family room, home office, or guest area. Plus, enjoy the convenience of main-floor laundry, direct garage access, and parking for two vehicles (garage + driveway).Located in a central, family-friendly neighborhood, you're just minutes from schools, parks, public transit, and shopping. Whether you're working from home, raising a family, or simply seeking more space, this home delivers on style, function, and location.Be the next to enjoy this modern gem schedule your viewing today! (id:47351)
Property Details
|
MLS® Number
|
W12387091 |
|
Property Type
|
Single Family |
|
Community Name
|
Humber Summit |
|
Amenities Near By
|
Park, Public Transit, Schools |
|
Features
|
Cul-de-sac |
|
Parking Space Total
|
2 |
Building
|
Bathroom Total
|
3 |
|
Bedrooms Above Ground
|
3 |
|
Bedrooms Total
|
3 |
|
Age
|
New Building |
|
Appliances
|
Dryer, Washer |
|
Basement Development
|
Unfinished |
|
Basement Type
|
N/a (unfinished) |
|
Construction Style Attachment
|
Attached |
|
Cooling Type
|
Central Air Conditioning |
|
Exterior Finish
|
Brick |
|
Flooring Type
|
Wood, Ceramic |
|
Foundation Type
|
Poured Concrete |
|
Half Bath Total
|
1 |
|
Heating Fuel
|
Natural Gas |
|
Heating Type
|
Forced Air |
|
Stories Total
|
3 |
|
Size Interior
|
1,500 - 2,000 Ft2 |
|
Type
|
Row / Townhouse |
|
Utility Water
|
Municipal Water |
Parking
Land
|
Acreage
|
No |
|
Land Amenities
|
Park, Public Transit, Schools |
|
Sewer
|
Sanitary Sewer |
|
Size Depth
|
79 Ft |
|
Size Frontage
|
20 Ft |
|
Size Irregular
|
20 X 79 Ft |
|
Size Total Text
|
20 X 79 Ft|under 1/2 Acre |
Rooms
| Level |
Type |
Length |
Width |
Dimensions |
|
Second Level |
Family Room |
3.87 m |
4.97 m |
3.87 m x 4.97 m |
|
Second Level |
Kitchen |
3.84 m |
2.44 m |
3.84 m x 2.44 m |
|
Second Level |
Dining Room |
4.97 m |
3.66 m |
4.97 m x 3.66 m |
|
Third Level |
Primary Bedroom |
3.81 m |
4.36 m |
3.81 m x 4.36 m |
|
Third Level |
Bedroom 2 |
3.08 m |
2.74 m |
3.08 m x 2.74 m |
|
Third Level |
Bedroom 3 |
4.97 m |
2.74 m |
4.97 m x 2.74 m |
|
Main Level |
Recreational, Games Room |
4.63 m |
4.91 m |
4.63 m x 4.91 m |
|
Main Level |
Laundry Room |
1.82 m |
1.52 m |
1.82 m x 1.52 m |
|
Main Level |
Foyer |
1.82 m |
1.82 m |
1.82 m x 1.82 m |
https://www.realtor.ca/real-estate/28827030/19-tarmola-park-court-toronto-humber-summit-humber-summit
