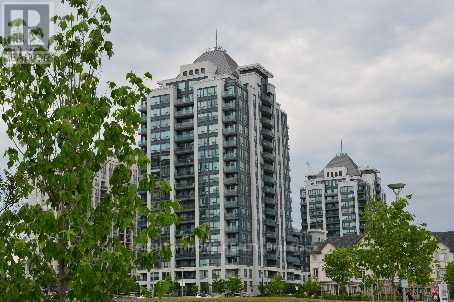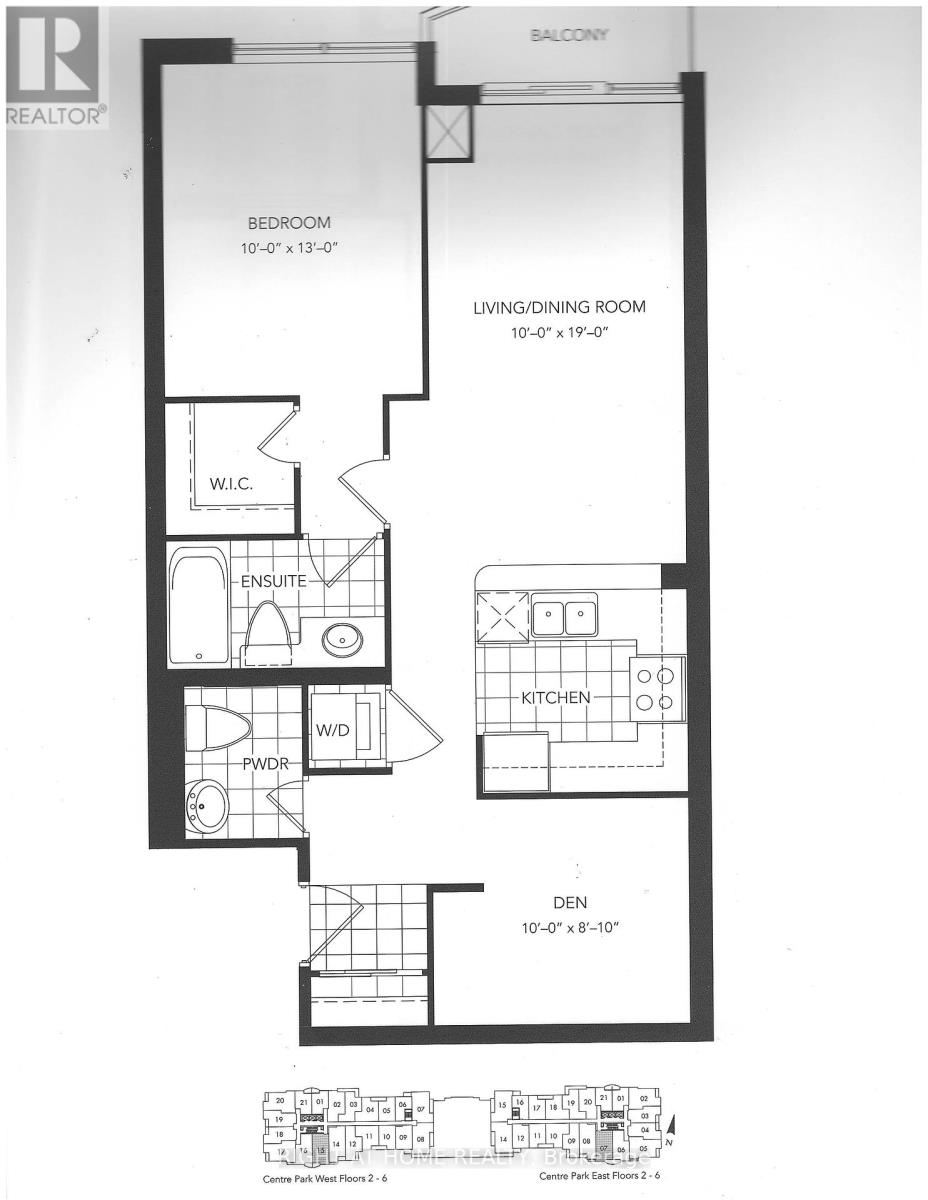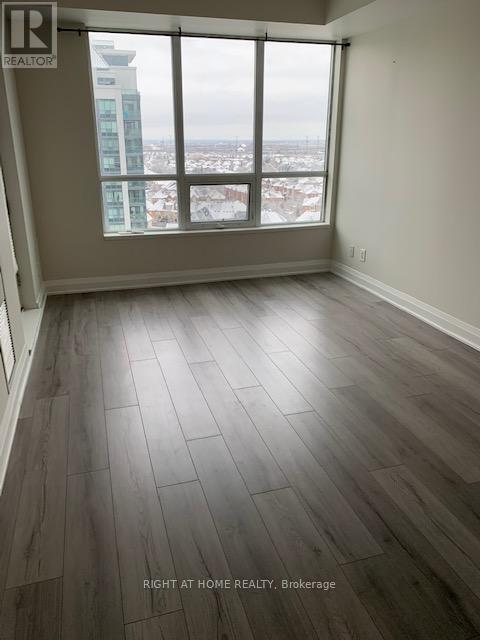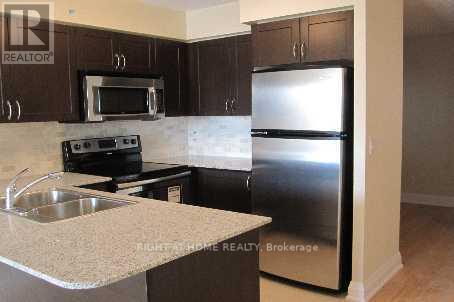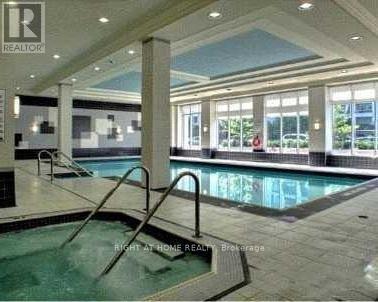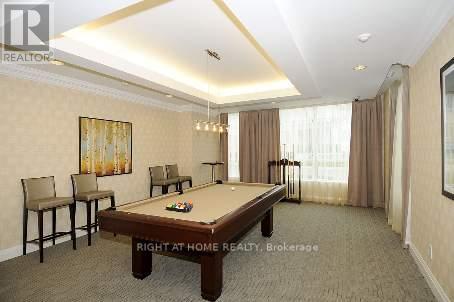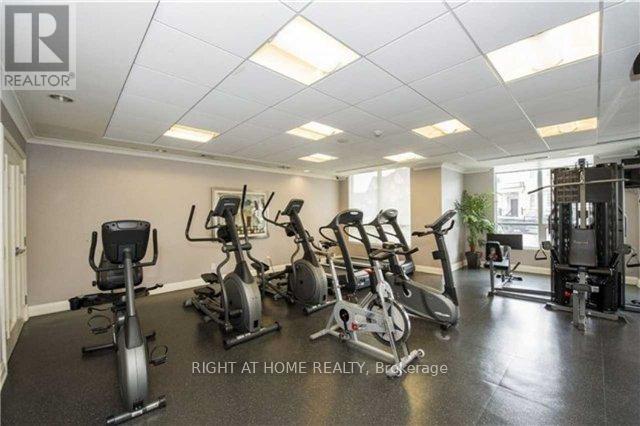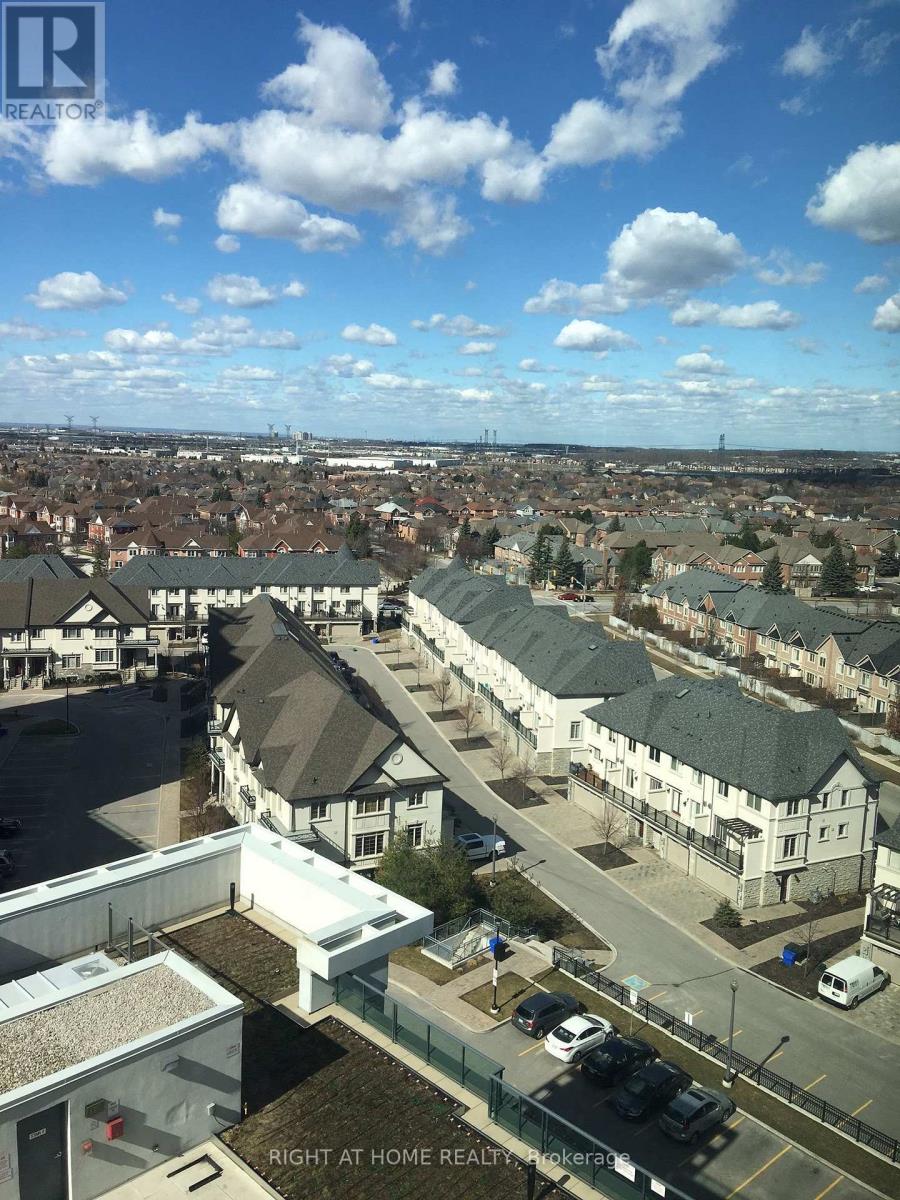1410 - 20 North Park Road Vaughan, Ontario L4J 0G7
2 Bedroom
2 Bathroom
700 - 799 ft2
Indoor Pool
Central Air Conditioning
Forced Air
$579,000Maintenance, Heat, Common Area Maintenance, Insurance, Water, Parking
$537.38 Monthly
Maintenance, Heat, Common Area Maintenance, Insurance, Water, Parking
$537.38 MonthlyGorgeous, Bright, Spacious, Quiet 1 Bdrm Condo + Den, 2 Washrooms, Spacious Den can be used as a second bedroom or office. Unobstructed View, High Floor, Lots Of Upgrades: Granite Countertop; 9' Ceilings, Laminate Throughout, Large Ensuite Laundry W/Full Size Washer/Dryer. Full Five Star Facilities including a party room, a games room, an indoor pool, sauna, 24-hrs concierge, guest suites, ample visitor parking, and so much more! A pedestrian-friendly neighborhood with Short Walk to Promenade Mall, Steps to Restaurants, Banks, Shops, Convenience Stores, Walmart, Library, School, Parks, Synagogues, Bus transit Station, Hwys (id:47351)
Property Details
| MLS® Number | N12459557 |
| Property Type | Single Family |
| Community Name | Beverley Glen |
| Amenities Near By | Place Of Worship, Public Transit |
| Features | Balcony |
| Parking Space Total | 1 |
| Pool Type | Indoor Pool |
| View Type | View |
Building
| Bathroom Total | 2 |
| Bedrooms Above Ground | 1 |
| Bedrooms Below Ground | 1 |
| Bedrooms Total | 2 |
| Amenities | Security/concierge, Recreation Centre, Exercise Centre |
| Cooling Type | Central Air Conditioning |
| Exterior Finish | Concrete |
| Fire Protection | Smoke Detectors |
| Flooring Type | Laminate, Tile |
| Half Bath Total | 1 |
| Heating Fuel | Natural Gas |
| Heating Type | Forced Air |
| Size Interior | 700 - 799 Ft2 |
| Type | Apartment |
Parking
| Underground | |
| No Garage |
Land
| Acreage | No |
| Land Amenities | Place Of Worship, Public Transit |
Rooms
| Level | Type | Length | Width | Dimensions |
|---|---|---|---|---|
| Flat | Dining Room | 3.17 m | 4.44 m | 3.17 m x 4.44 m |
| Flat | Living Room | 3.17 m | 4.44 m | 3.17 m x 4.44 m |
| Flat | Kitchen | 2.11 m | 2.81 m | 2.11 m x 2.81 m |
| Flat | Primary Bedroom | 2.91 m | 3.71 m | 2.91 m x 3.71 m |
| Flat | Den | 2.9 m | 2.63 m | 2.9 m x 2.63 m |
