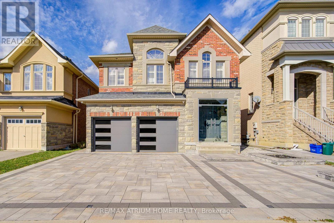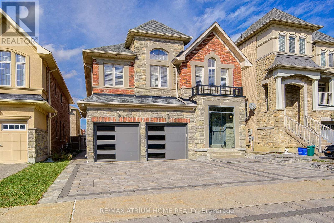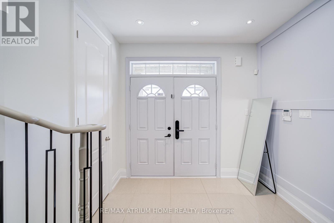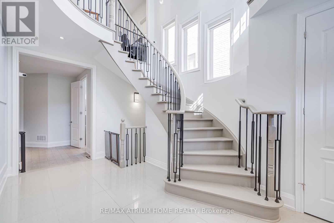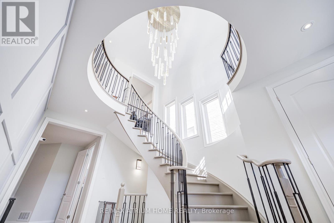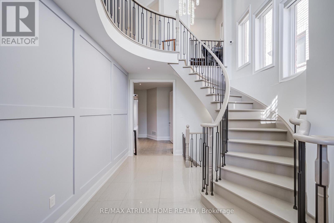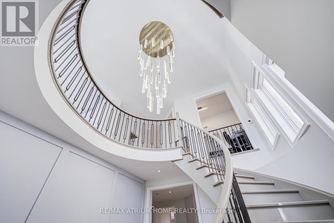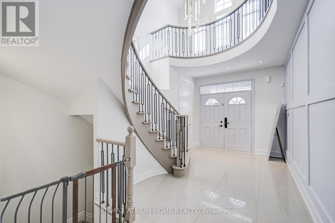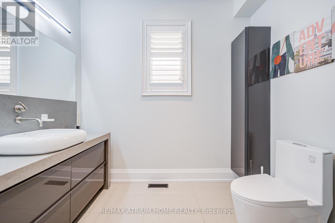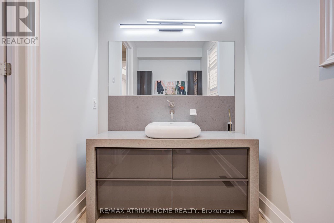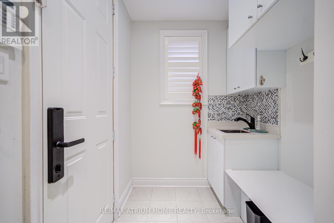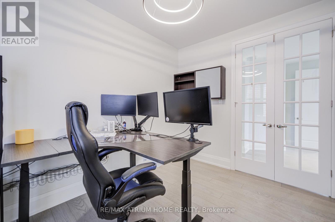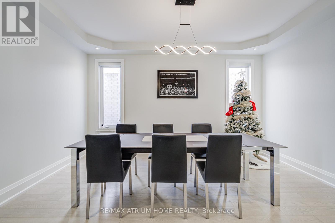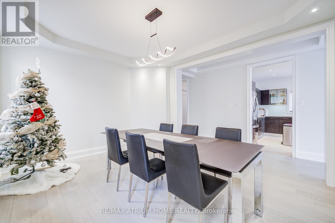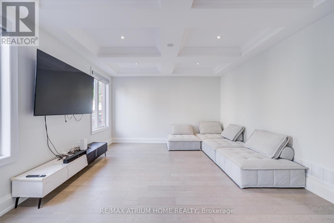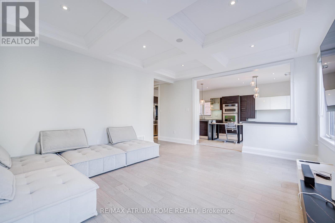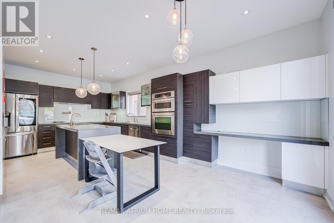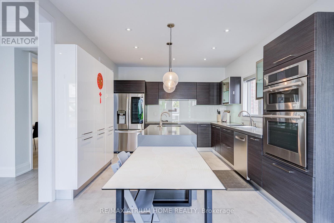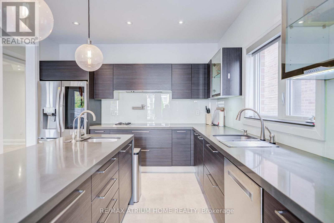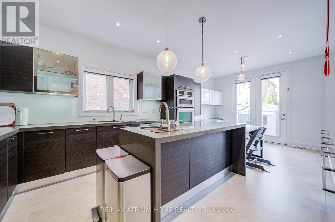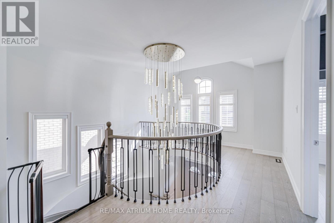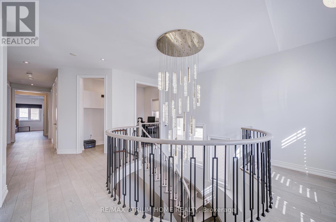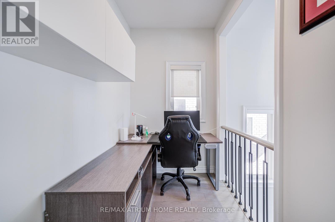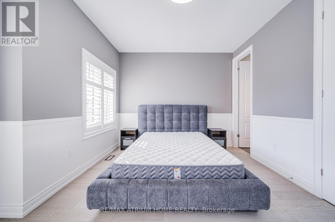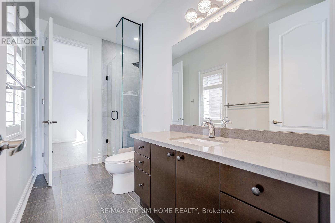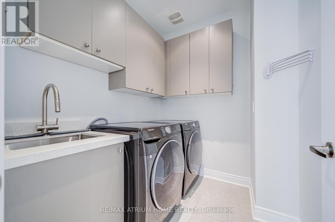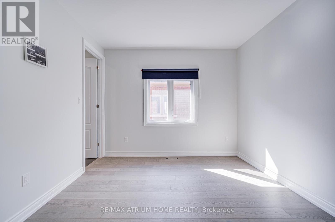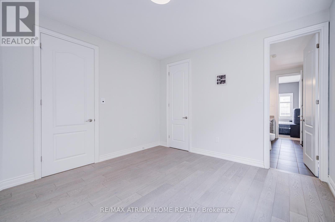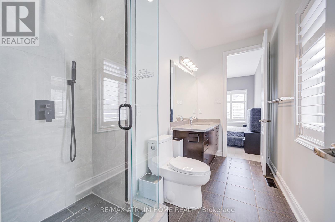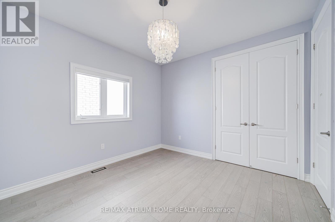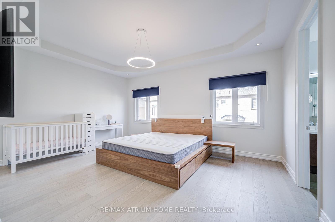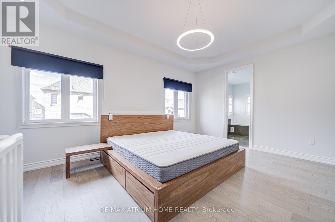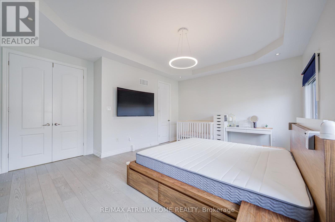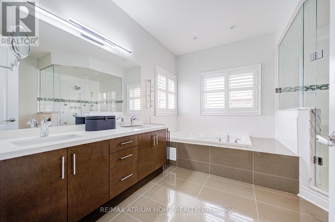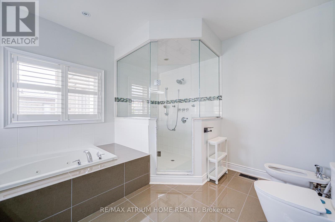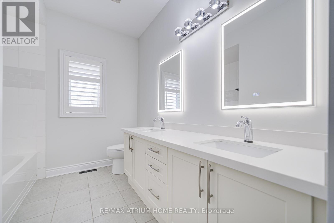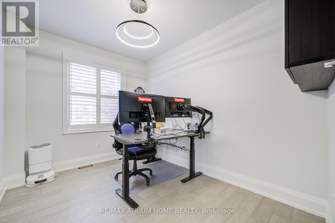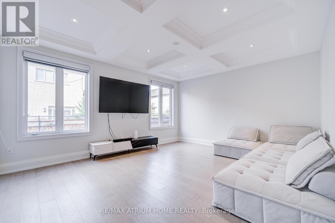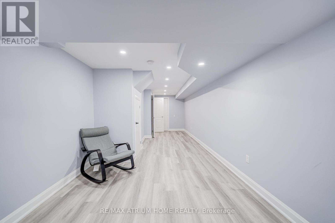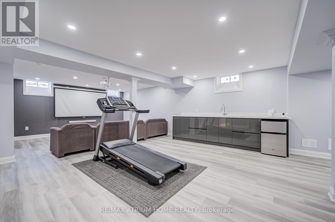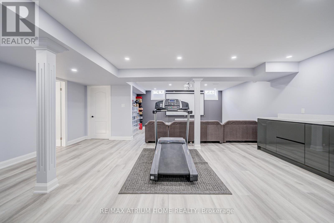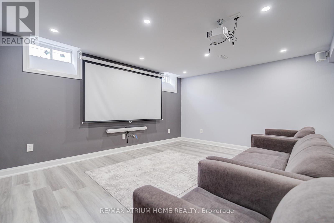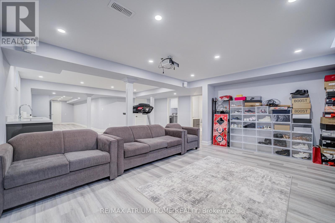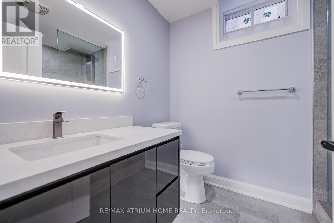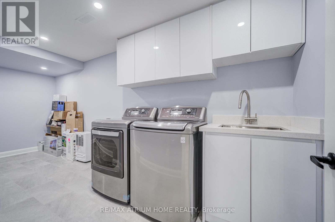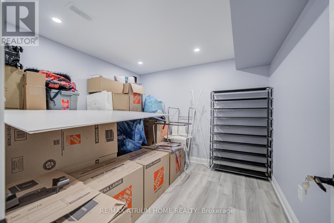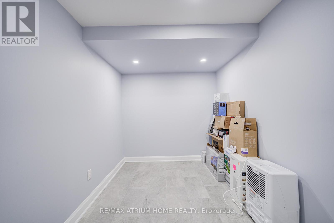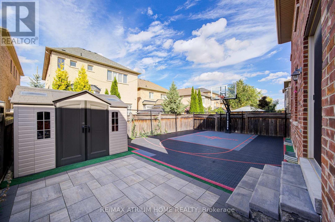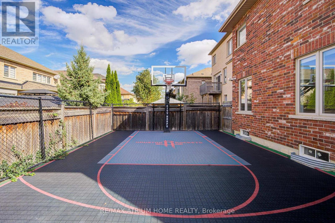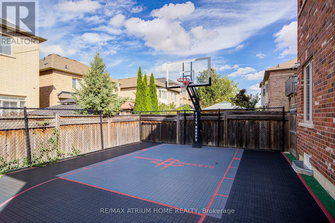4 Bedroom
5 Bathroom
3,000 - 3,500 ft2
Fireplace
Central Air Conditioning
Forced Air
$2,080,000
Welcome to this stunning 3,300 sq.ft. home featuring 4+1 bedrooms and 5 bathrooms, complete with a beautifully finished basement. Nestled in the highly desirable, family-friendly community of Vellore Village, this home is filled with premium upgrades completed in 2022 including a finished basement, interlocking driveway and backyard, built-in hidden wire for home security equipments ready, basketball court, garage door, roof, front glasses door and a smart front door lock system. Furnace 2023. The elegant kitchen offers a modern design with upgraded fixtures, storage shed, and a garage outlet ready for EV charging. Enjoy the bright and airy feel with 9-ft ceilings, tall 8-ft doors, pot lights throughout, polished porcelain tiles, and gleaming hardwood floors.Perfect for entertaining, the basement offers additional space for relaxation or recreation. Located just minutes from Hwy 400, Vaughan Mills, top-rated schools, hospitals, and all essential amenities, this home provides unmatched comfort, convenience, and style. Experience exceptional living in one of Vaughans most sought-after neighbourhoods! (id:47351)
Property Details
|
MLS® Number
|
N12459559 |
|
Property Type
|
Single Family |
|
Community Name
|
Vellore Village |
|
Equipment Type
|
Water Heater |
|
Parking Space Total
|
4 |
|
Rental Equipment Type
|
Water Heater |
Building
|
Bathroom Total
|
5 |
|
Bedrooms Above Ground
|
4 |
|
Bedrooms Total
|
4 |
|
Appliances
|
Cooktop, Dishwasher, Dryer, Washer, Window Coverings, Refrigerator |
|
Basement Development
|
Finished |
|
Basement Type
|
N/a (finished) |
|
Construction Style Attachment
|
Detached |
|
Cooling Type
|
Central Air Conditioning |
|
Exterior Finish
|
Brick, Stone |
|
Fireplace Present
|
Yes |
|
Flooring Type
|
Hardwood, Ceramic, Vinyl |
|
Foundation Type
|
Concrete |
|
Half Bath Total
|
1 |
|
Heating Fuel
|
Natural Gas |
|
Heating Type
|
Forced Air |
|
Stories Total
|
2 |
|
Size Interior
|
3,000 - 3,500 Ft2 |
|
Type
|
House |
|
Utility Water
|
Municipal Water |
Parking
Land
|
Acreage
|
No |
|
Sewer
|
Sanitary Sewer |
|
Size Depth
|
105 Ft |
|
Size Frontage
|
40 Ft ,6 In |
|
Size Irregular
|
40.5 X 105 Ft |
|
Size Total Text
|
40.5 X 105 Ft |
Rooms
| Level |
Type |
Length |
Width |
Dimensions |
|
Second Level |
Bedroom 4 |
3.37 m |
3.62 m |
3.37 m x 3.62 m |
|
Second Level |
Office |
2.8 m |
1.65 m |
2.8 m x 1.65 m |
|
Second Level |
Laundry Room |
2.42 m |
2.13 m |
2.42 m x 2.13 m |
|
Second Level |
Primary Bedroom |
5.29 m |
4.11 m |
5.29 m x 4.11 m |
|
Second Level |
Bedroom 2 |
3.71 m |
3.35 m |
3.71 m x 3.35 m |
|
Second Level |
Bedroom 3 |
4.42 m |
3.35 m |
4.42 m x 3.35 m |
|
Basement |
Bedroom |
3 m |
3.05 m |
3 m x 3.05 m |
|
Basement |
Recreational, Games Room |
6.35 m |
8.56 m |
6.35 m x 8.56 m |
|
Main Level |
Foyer |
4.87 m |
3.35 m |
4.87 m x 3.35 m |
|
Main Level |
Office |
3.65 m |
5.8 m |
3.65 m x 5.8 m |
|
Main Level |
Dining Room |
3.65 m |
3.65 m |
3.65 m x 3.65 m |
|
Main Level |
Family Room |
5.01 m |
4.27 m |
5.01 m x 4.27 m |
|
Main Level |
Kitchen |
3.65 m |
3.35 m |
3.65 m x 3.35 m |
|
Main Level |
Eating Area |
3.65 m |
4.5 m |
3.65 m x 4.5 m |
https://www.realtor.ca/real-estate/28983697/59-gorman-avenue-vaughan-vellore-village-vellore-village
