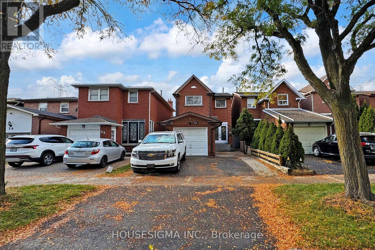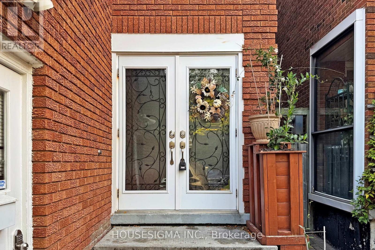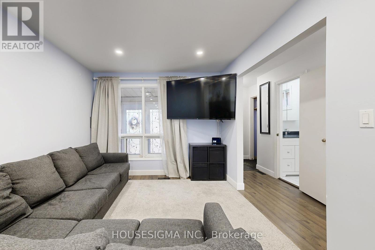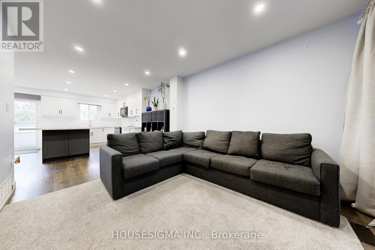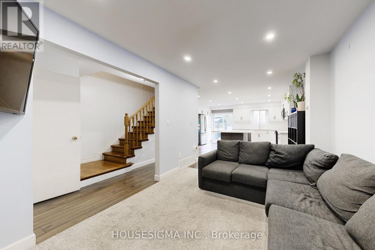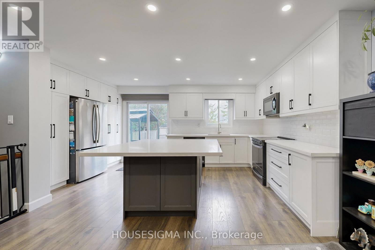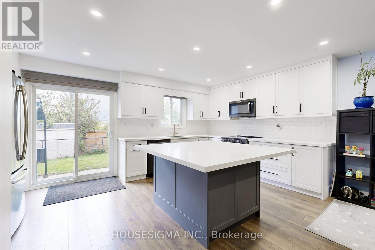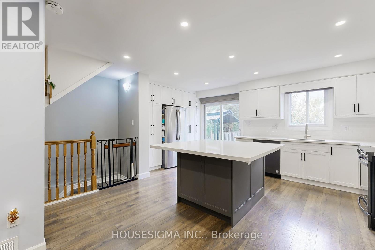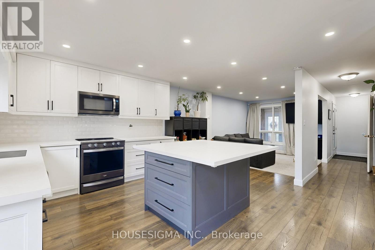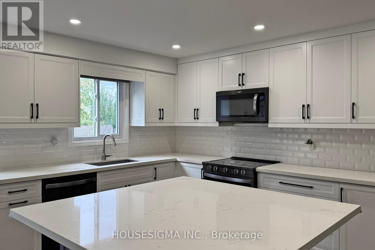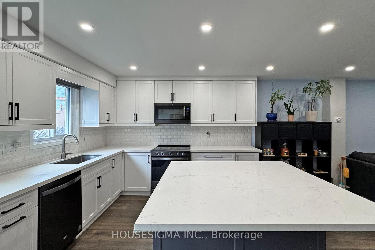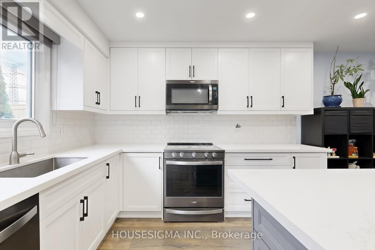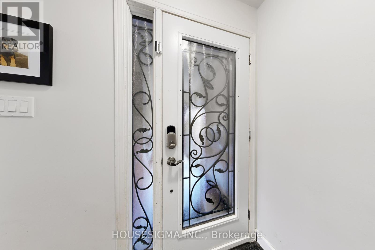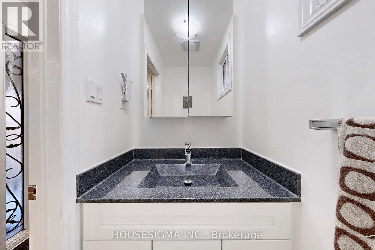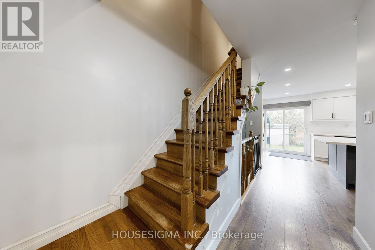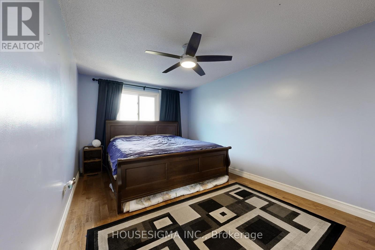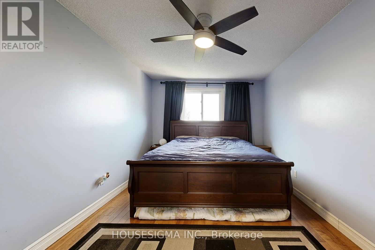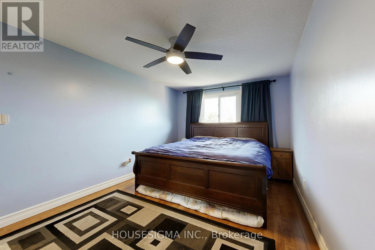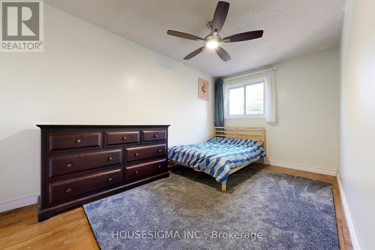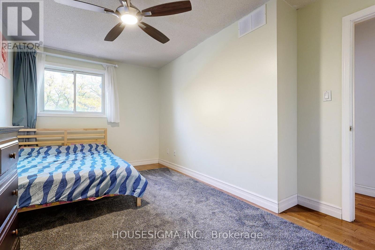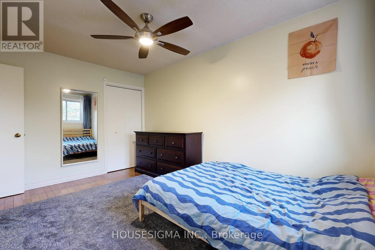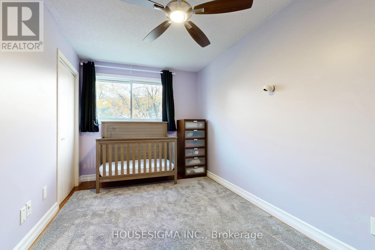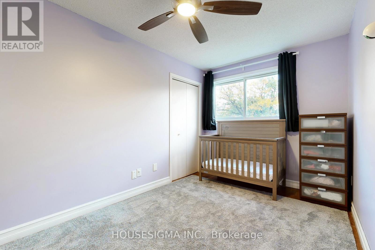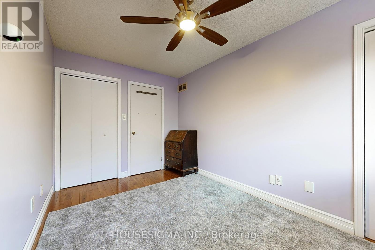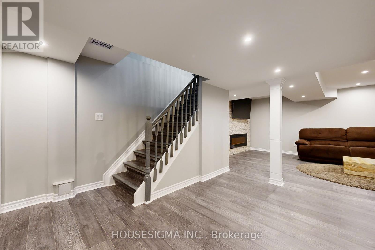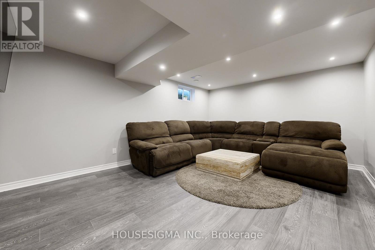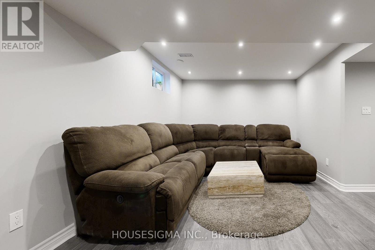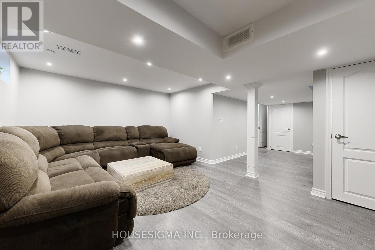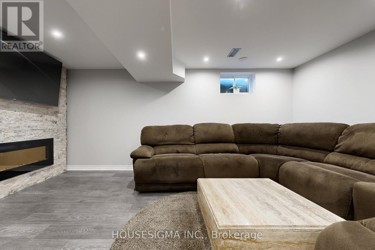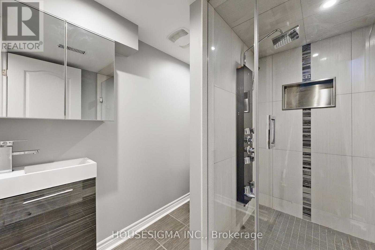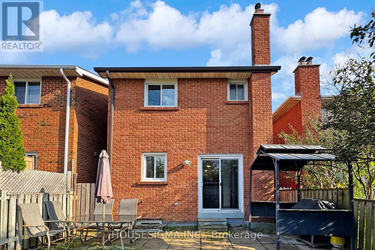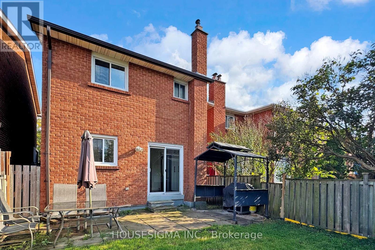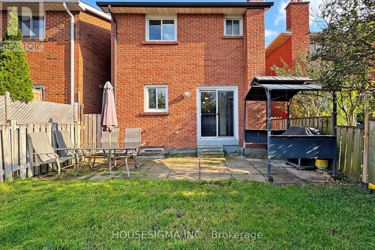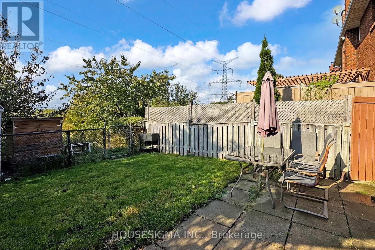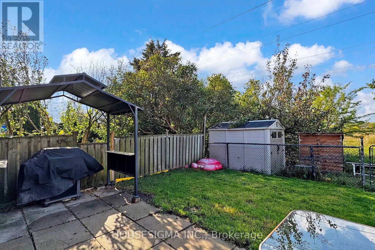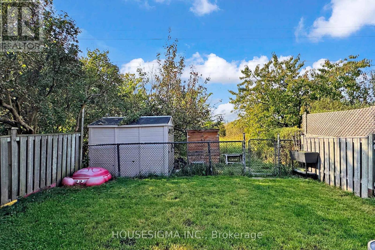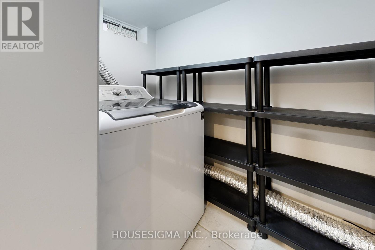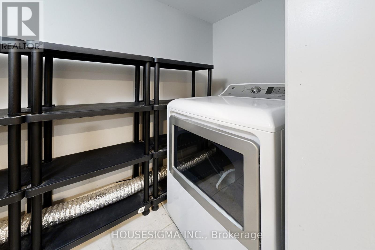3 Bedroom
3 Bathroom
1,100 - 1,500 ft2
Central Air Conditioning
Forced Air
$3,400 Monthly
Welcome to 54 Oakmount Crescent, a beautifully maintained home nestled in the highly sought-after Glen Shields community. This spacious 3-bedroom, 3-bathroom residence features bright and open principal rooms, an attached garage, and a large eat-in kitchen with a walkout to a private backyard perfect for relaxing or entertaining. The fully finished lower level offers versatile space, ideal for a recreation room, home office, or gym. Conveniently located near schools, parks, transit, and major highways 400, 401, and 407, this home delivers both comfort and practicality in a welcoming, family-friendly neighbourhood. A must-see! ** This is a linked property.** (id:47351)
Property Details
|
MLS® Number
|
N12459587 |
|
Property Type
|
Single Family |
|
Community Name
|
Glen Shields |
|
Parking Space Total
|
3 |
Building
|
Bathroom Total
|
3 |
|
Bedrooms Above Ground
|
3 |
|
Bedrooms Total
|
3 |
|
Appliances
|
Dishwasher, Dryer, Microwave, Stove, Washer, Refrigerator |
|
Basement Development
|
Finished |
|
Basement Type
|
N/a (finished) |
|
Construction Style Attachment
|
Detached |
|
Cooling Type
|
Central Air Conditioning |
|
Exterior Finish
|
Brick |
|
Flooring Type
|
Parquet, Ceramic, Hardwood |
|
Foundation Type
|
Concrete |
|
Half Bath Total
|
1 |
|
Heating Fuel
|
Natural Gas |
|
Heating Type
|
Forced Air |
|
Stories Total
|
2 |
|
Size Interior
|
1,100 - 1,500 Ft2 |
|
Type
|
House |
|
Utility Water
|
Municipal Water |
Parking
Land
|
Acreage
|
No |
|
Sewer
|
Sanitary Sewer |
|
Size Frontage
|
23 Ft |
|
Size Irregular
|
23 Ft |
|
Size Total Text
|
23 Ft |
Rooms
| Level |
Type |
Length |
Width |
Dimensions |
|
Second Level |
Primary Bedroom |
4.9 m |
3.09 m |
4.9 m x 3.09 m |
|
Second Level |
Bedroom 2 |
4.37 m |
2.7 m |
4.37 m x 2.7 m |
|
Second Level |
Bedroom 3 |
4.37 m |
2.56 m |
4.37 m x 2.56 m |
|
Basement |
Recreational, Games Room |
4.16 m |
2.52 m |
4.16 m x 2.52 m |
|
Basement |
Bedroom |
5.16 m |
3.84 m |
5.16 m x 3.84 m |
|
Main Level |
Living Room |
5.69 m |
3.06 m |
5.69 m x 3.06 m |
|
Main Level |
Dining Room |
5.69 m |
3.06 m |
5.69 m x 3.06 m |
|
Main Level |
Kitchen |
4.65 m |
2.45 m |
4.65 m x 2.45 m |
https://www.realtor.ca/real-estate/28983834/54-oakmount-crescent-vaughan-glen-shields-glen-shields
