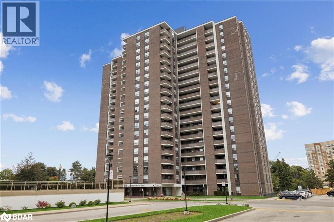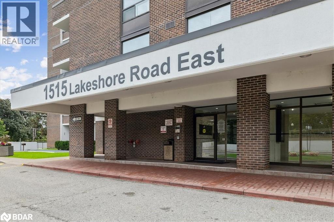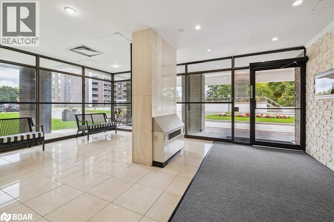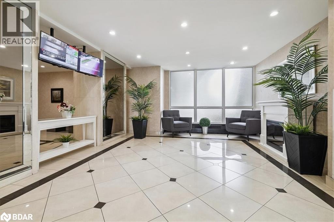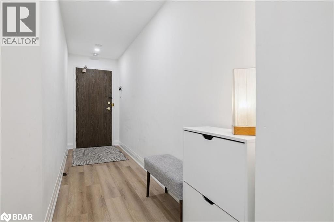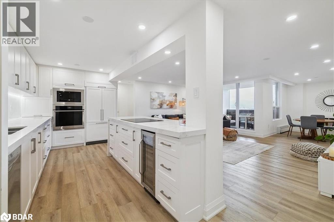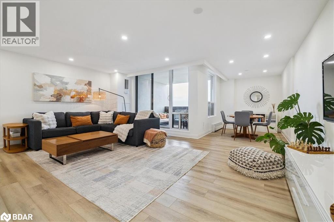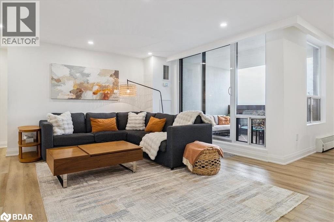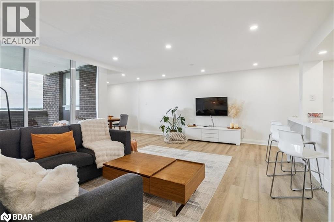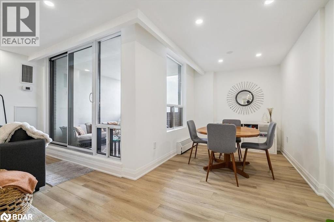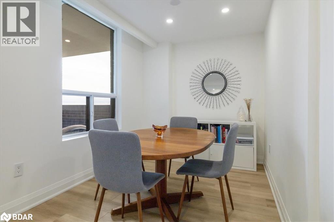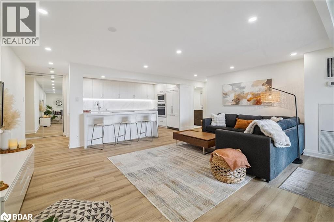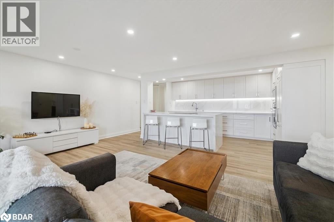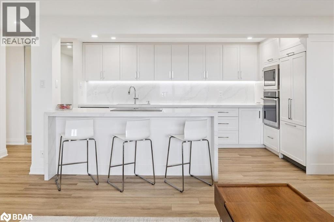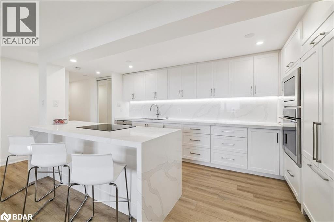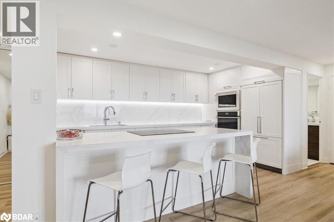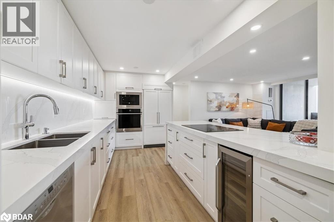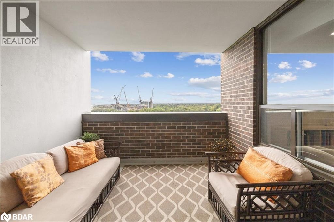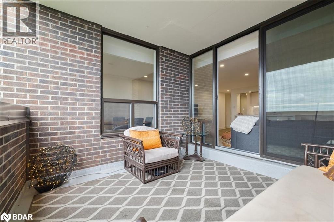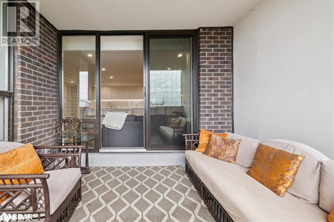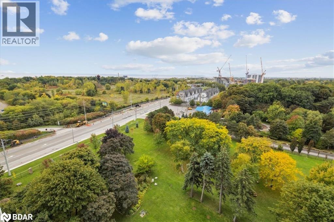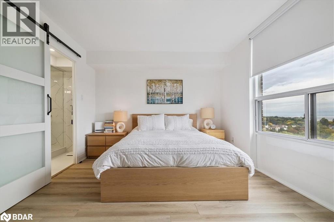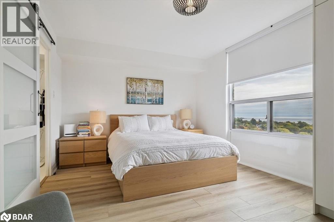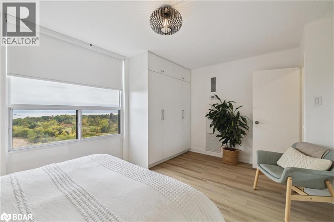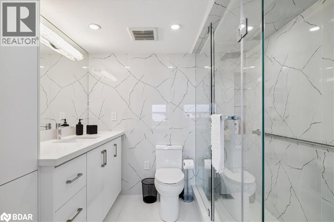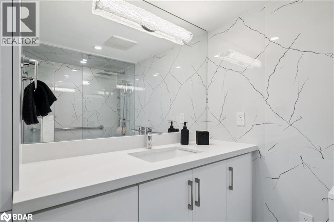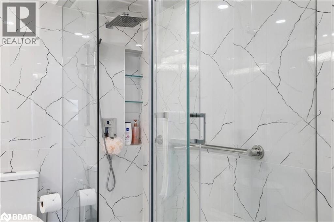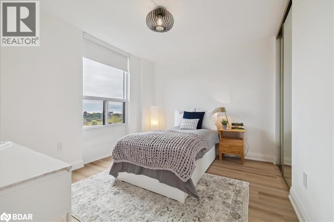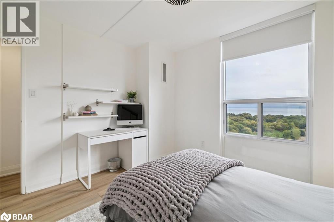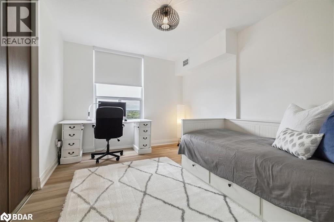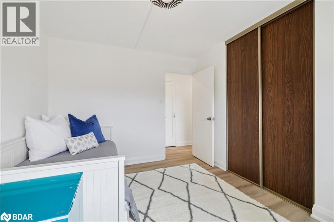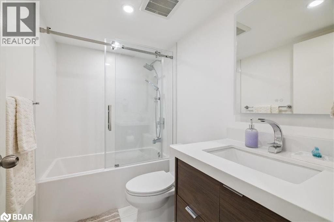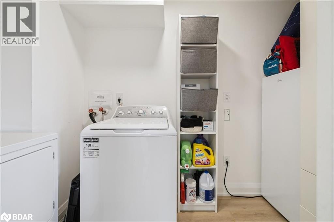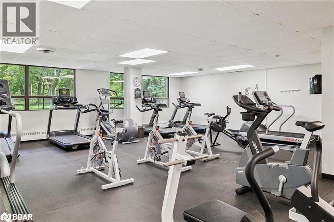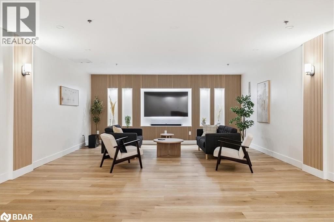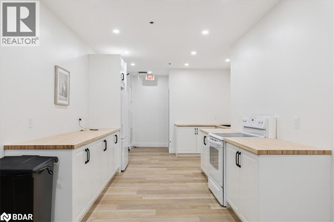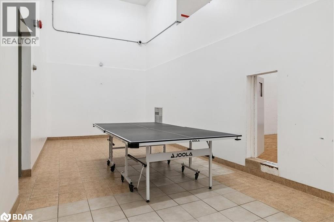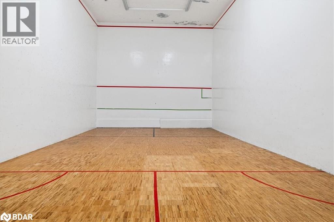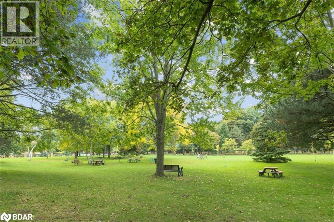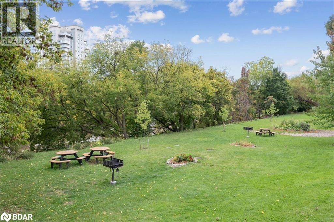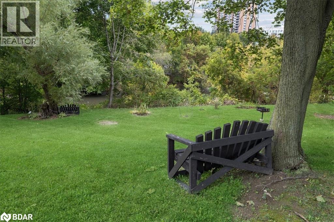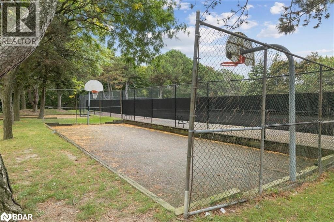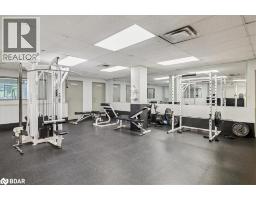3 Bedroom
2 Bathroom
1,310 ft2
Central Air Conditioning
Forced Air
$3,600 MonthlyInsurance, Cable TV, Heat, Electricity, Water
Welcome to Lakeview - a true hidden gem among the GTA's waterfront communities! This ideally situated residence is in the heart of the Lakeview neighbourhood in southeast Mississauga. Featuring premium finishes and access to an array of building amenities, this home offers both comfort and convenience. Amenities include a weight room, cardio room, conference and party room, squash court, ping pong area, basketball and tennis courts, outdoor BBQs, picnic areas, and more! This fully renovated suite offers 1,310 sq. ft. of bright, open-concept living space. Thoughtfully updated from top to bottom, it features hardwood floors throughout, a custom kitchen island with seating and additional storage, a separate dining area, and sleek built-in appliances including the added bonus of a wine fridge. The well-designed layout includes three generously sized bedrooms, two full bathrooms, and a spacious 100 sq. ft. covered balcony. Enjoy stunning, unobstructed views of Lake Ontario from all three bedrooms and the spacious covered balcony - a seamless extension of your living space. The primary bedroom features a floor-to-ceiling closet system and a newly renovated ensuite with additional built-in storage. For added convenience, the suite also includes an in-suite laundry and storage room, thoughtfully equipped with an additional closet and drawer unit to accommodate all your overflow storage needs. Ideal for working professionals and outdoor enthusiasts alike, this quiet building enjoys a prime location with immediate access to the Long Branch GO Station, major highways, scenic lakefront parks and trails, beach areas, premier golf courses, and more. With so many standout features, this exceptional condo truly must be seen in person to be fully appreciated! (id:47351)
Property Details
|
MLS® Number
|
40778350 |
|
Property Type
|
Single Family |
|
Amenities Near By
|
Golf Nearby, Park, Playground, Public Transit |
|
Community Features
|
Quiet Area |
|
Features
|
Southern Exposure, Conservation/green Belt, Balcony |
|
Parking Space Total
|
1 |
|
Storage Type
|
Locker |
Building
|
Bathroom Total
|
2 |
|
Bedrooms Above Ground
|
3 |
|
Bedrooms Total
|
3 |
|
Amenities
|
Exercise Centre, Party Room |
|
Appliances
|
Dishwasher, Dryer, Microwave, Refrigerator, Washer, Microwave Built-in, Window Coverings, Wine Fridge |
|
Basement Type
|
None |
|
Construction Style Attachment
|
Attached |
|
Cooling Type
|
Central Air Conditioning |
|
Exterior Finish
|
Brick |
|
Heating Type
|
Forced Air |
|
Stories Total
|
1 |
|
Size Interior
|
1,310 Ft2 |
|
Type
|
Apartment |
|
Utility Water
|
Municipal Water |
Parking
|
Underground
|
|
|
Visitor Parking
|
|
Land
|
Access Type
|
Water Access, Highway Nearby |
|
Acreage
|
No |
|
Land Amenities
|
Golf Nearby, Park, Playground, Public Transit |
|
Sewer
|
Municipal Sewage System |
|
Size Total Text
|
Unknown |
|
Zoning Description
|
Rm7d5 |
Rooms
| Level |
Type |
Length |
Width |
Dimensions |
|
Main Level |
Laundry Room |
|
|
8'6'' x 5'0'' |
|
Main Level |
4pc Bathroom |
|
|
Measurements not available |
|
Main Level |
Bedroom |
|
|
11'9'' x 9'9'' |
|
Main Level |
Bedroom |
|
|
11'10'' x 9'10'' |
|
Main Level |
3pc Bathroom |
|
|
Measurements not available |
|
Main Level |
Primary Bedroom |
|
|
15'11'' x 10'9'' |
|
Main Level |
Dining Room |
|
|
10'5'' x 7'9'' |
|
Main Level |
Living Room |
|
|
18'10'' x 13'7'' |
|
Main Level |
Kitchen |
|
|
16'8'' x 9'9'' |
https://www.realtor.ca/real-estate/28984057/1515-lakeshore-road-e-unit-1404-mississauga
