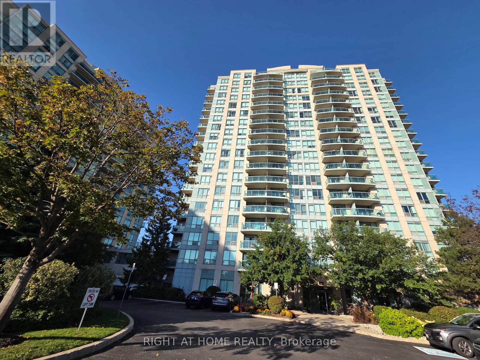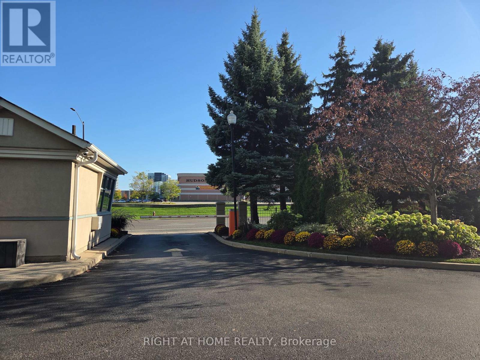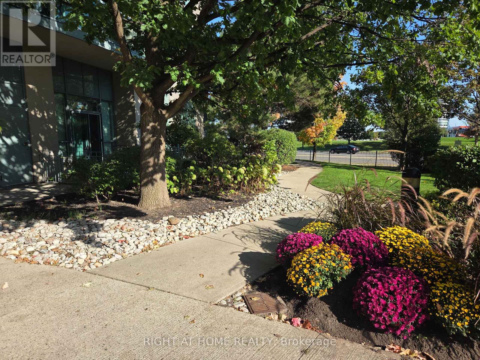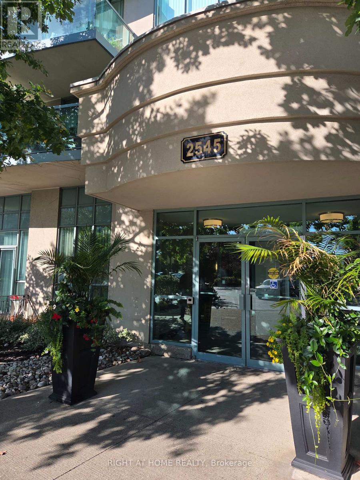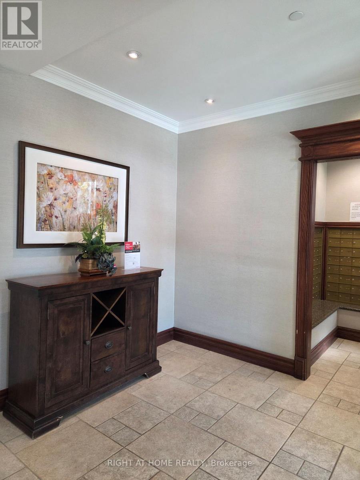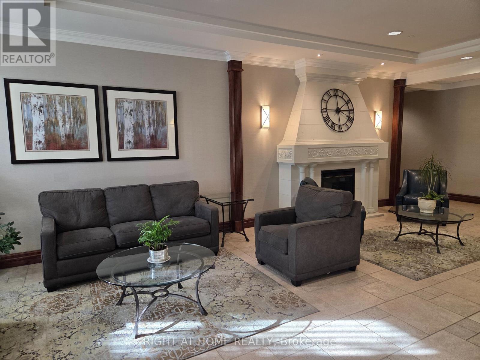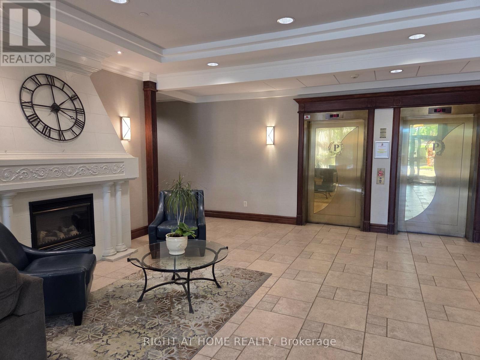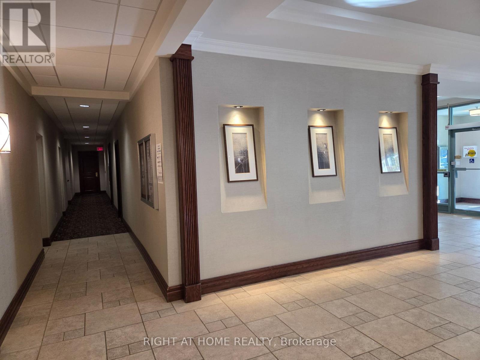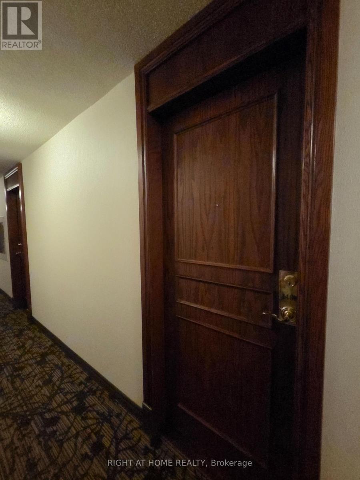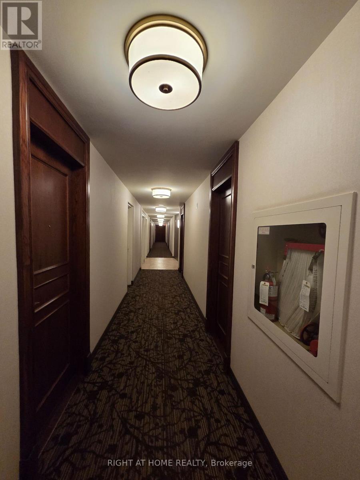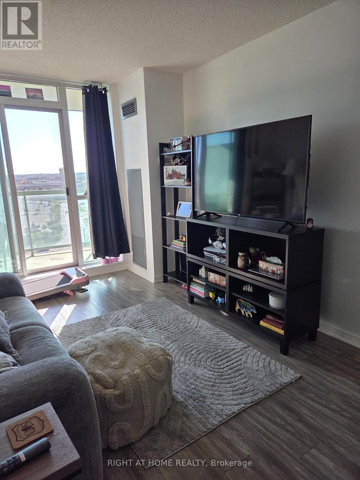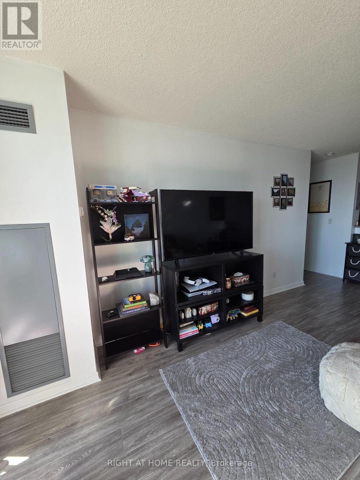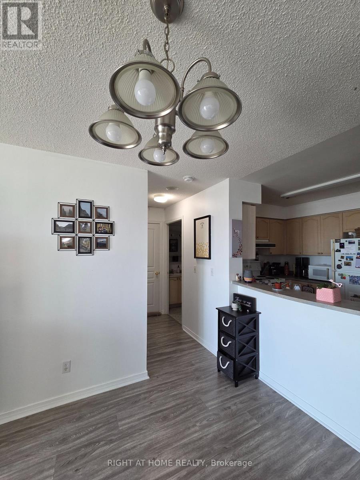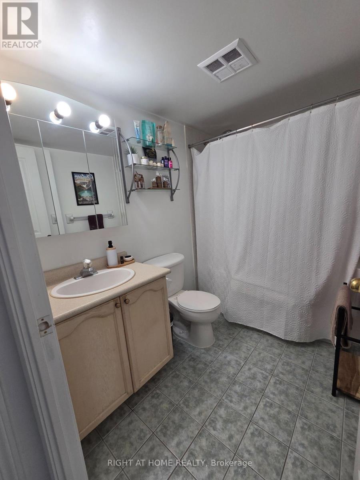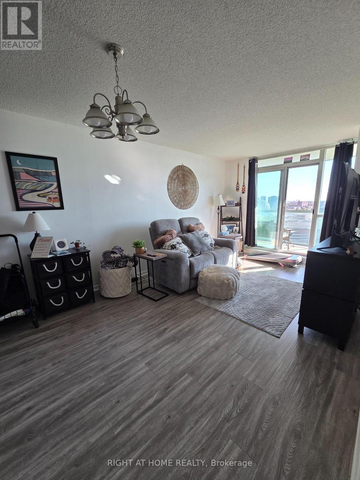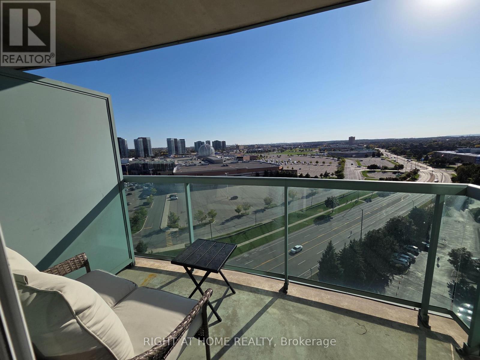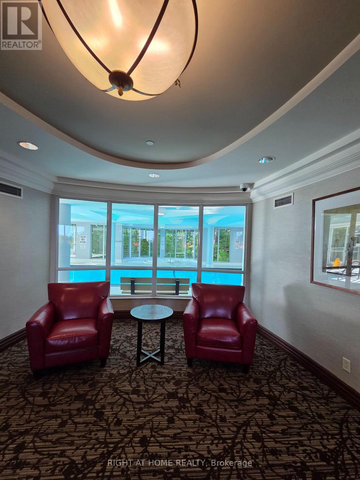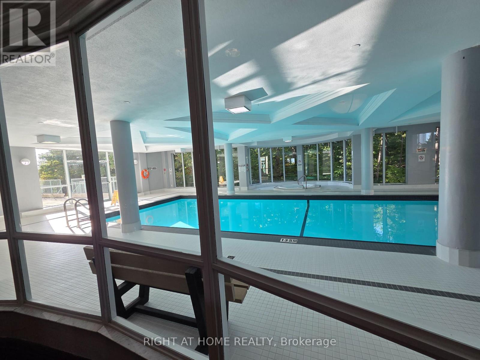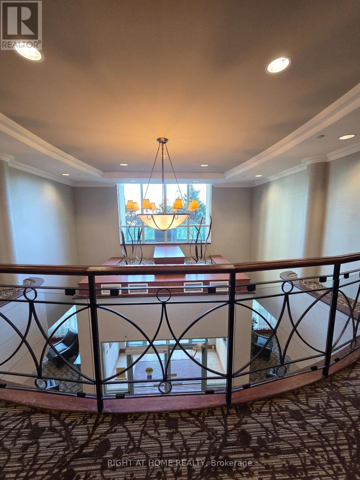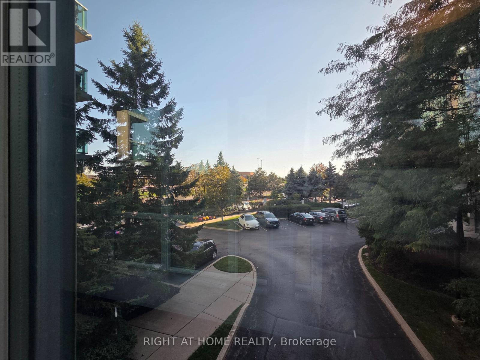1 Bedroom
1 Bathroom
600 - 699 ft2
Indoor Pool
Central Air Conditioning
Forced Air
$2,300 Monthly
Bright And Spacious 1 Bedroom With Balcony. Excellent Location, Steps from Erin Mills Town Centre, Public Transit, the GO Train, and the 403/401/407 highways are all just minutes away. Close to Credit Valley Hospital, Gated Complex With 24 Hour Security. Ensuite Laundry, Parking and Locker Included. South West Exposure. (id:47351)
Property Details
|
MLS® Number
|
W12444837 |
|
Property Type
|
Single Family |
|
Community Name
|
Central Erin Mills |
|
Amenities Near By
|
Hospital, Public Transit, Schools |
|
Community Features
|
Pet Restrictions |
|
Features
|
Ravine, Elevator, Balcony, Carpet Free |
|
Parking Space Total
|
1 |
|
Pool Type
|
Indoor Pool |
Building
|
Bathroom Total
|
1 |
|
Bedrooms Above Ground
|
1 |
|
Bedrooms Total
|
1 |
|
Amenities
|
Sauna, Party Room, Visitor Parking, Security/concierge, Storage - Locker |
|
Appliances
|
Garage Door Opener Remote(s), Dishwasher, Dryer, Stove, Washer, Refrigerator |
|
Cooling Type
|
Central Air Conditioning |
|
Exterior Finish
|
Concrete |
|
Flooring Type
|
Laminate, Ceramic |
|
Heating Fuel
|
Natural Gas |
|
Heating Type
|
Forced Air |
|
Size Interior
|
600 - 699 Ft2 |
|
Type
|
Apartment |
Parking
Land
|
Acreage
|
No |
|
Land Amenities
|
Hospital, Public Transit, Schools |
Rooms
| Level |
Type |
Length |
Width |
Dimensions |
|
Flat |
Living Room |
3.73 m |
3.45 m |
3.73 m x 3.45 m |
|
Ground Level |
Dining Room |
3.73 m |
3.45 m |
3.73 m x 3.45 m |
|
Ground Level |
Kitchen |
2.59 m |
2.44 m |
2.59 m x 2.44 m |
|
Ground Level |
Primary Bedroom |
3.35 m |
2.95 m |
3.35 m x 2.95 m |
https://www.realtor.ca/real-estate/28951824/1406-2545-erin-centre-boulevard-mississauga-central-erin-mills-central-erin-mills
