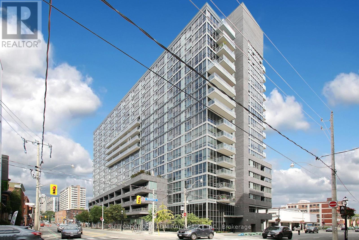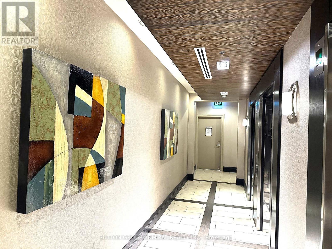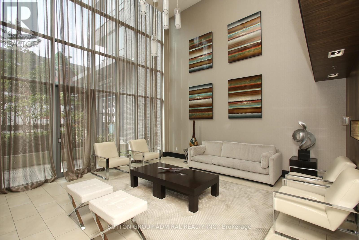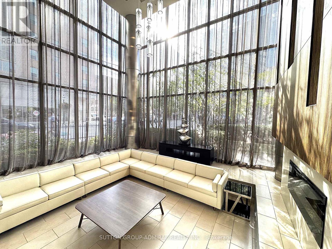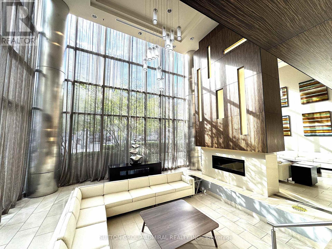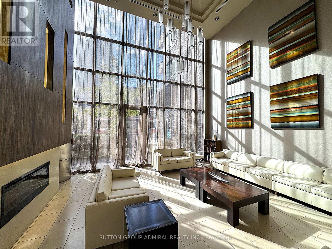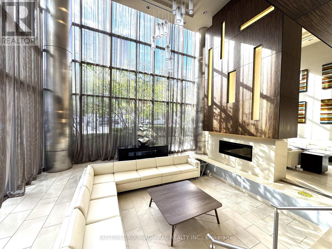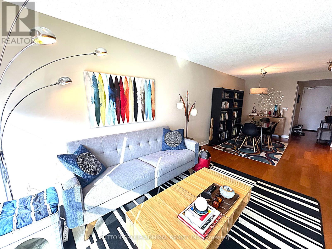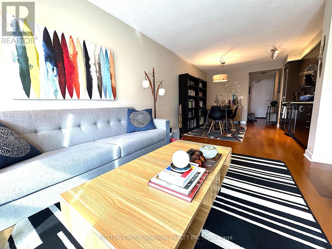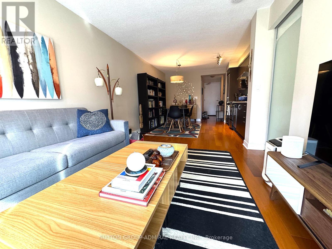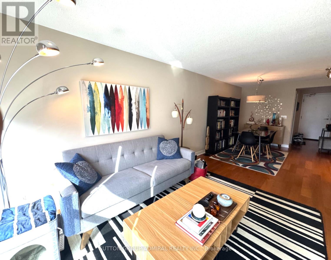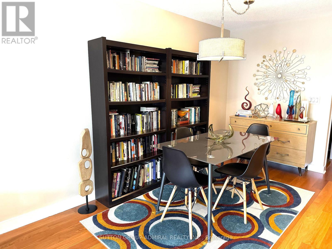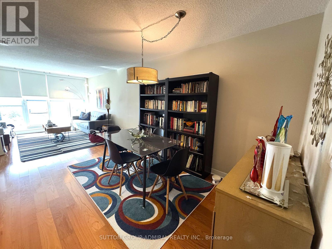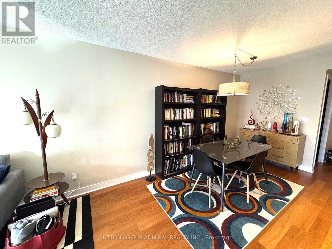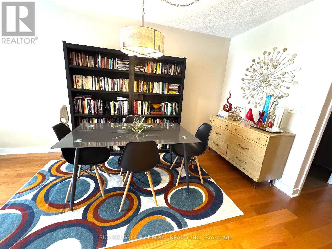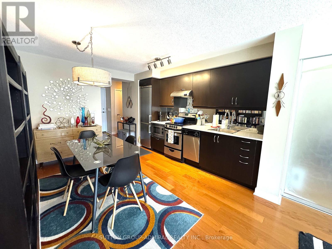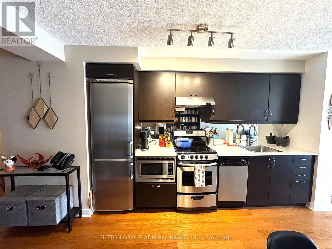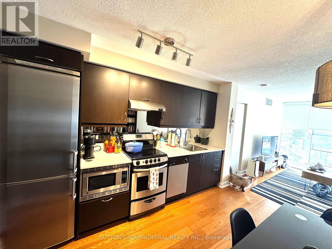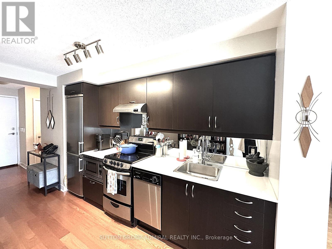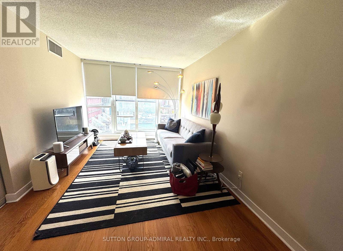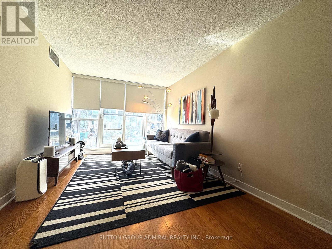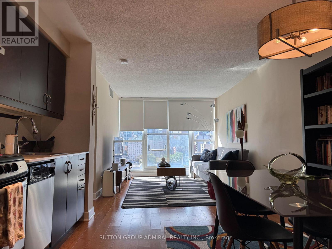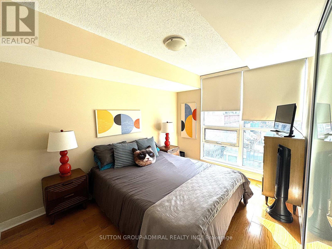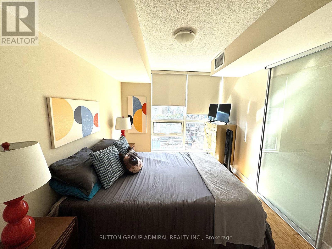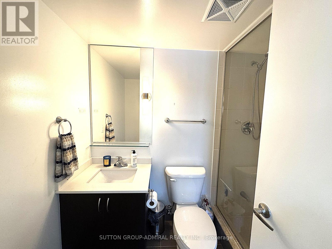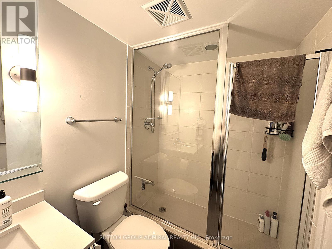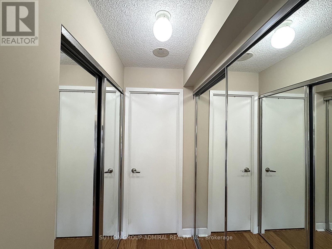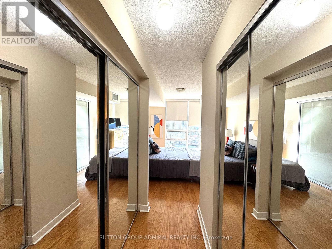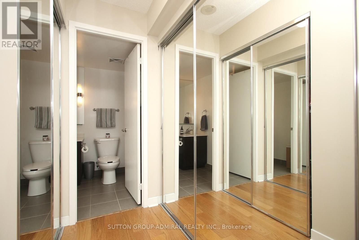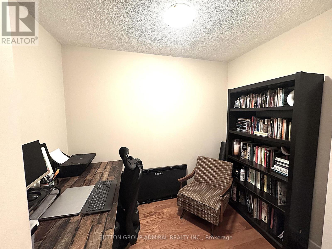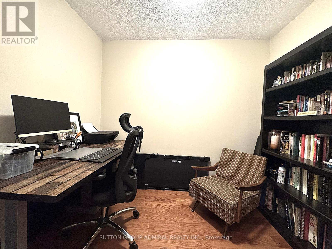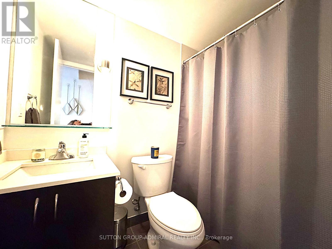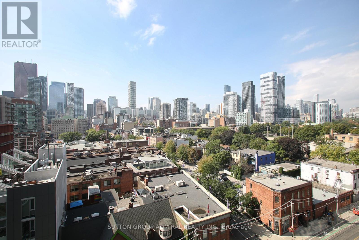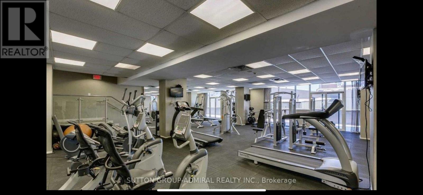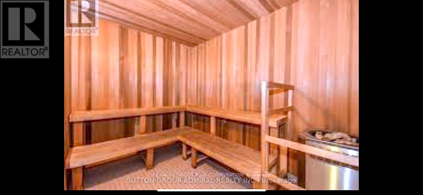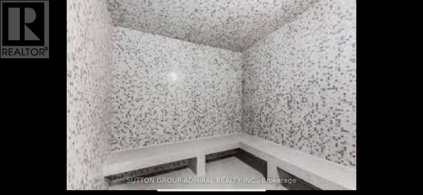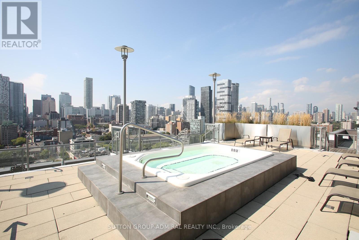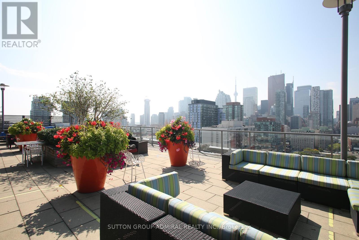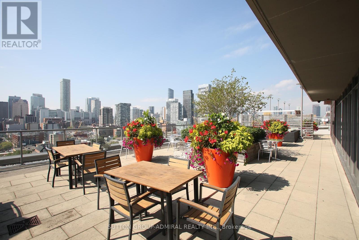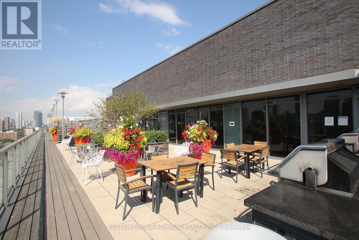2 Bedroom
2 Bathroom
600 - 699 ft2
Central Air Conditioning
Forced Air
$2,700 Monthly
Prime West Facing 690 Square Feet, 1 Bed + Den Suite Offers Bright, Open-concept Living with Floor-to-ceiling Windows, W/Unobstructed City Views. Spacious Master Br, Big Enough For A King Sized Bed With Large His/her Closets And Ensuite Bath. Floor To Ceiling Window & Good Sized Den Is A Separate Room-Can Be Office Or Guest Bedroom. The Modern Kitchen Features Stainless Steel Appliances. Caesar Stone Counters In The Kitchen & Both Bathrooms. Premium Building Amenities, Gym, Sauna, Steam Room, Pool, Hot Tub, Fabulous Rooftop Terrace, BBQ, 24 Hr Concierge, Party Room, Billiards. Located Just Steps From The TTC St. Lawrence Market, Distillery District, George Brown College, Financial District, Corktown, Parks, Hospital, And Vibrant Restaurants And Retail Stores. (id:47351)
Property Details
|
MLS® Number
|
C12460182 |
|
Property Type
|
Single Family |
|
Community Name
|
Moss Park |
|
Community Features
|
Pet Restrictions |
|
Features
|
Balcony, Carpet Free |
|
Parking Space Total
|
1 |
Building
|
Bathroom Total
|
2 |
|
Bedrooms Above Ground
|
1 |
|
Bedrooms Below Ground
|
1 |
|
Bedrooms Total
|
2 |
|
Age
|
11 To 15 Years |
|
Amenities
|
Storage - Locker |
|
Appliances
|
Dishwasher, Dryer, Microwave, Range, Stove, Washer, Window Coverings, Refrigerator |
|
Cooling Type
|
Central Air Conditioning |
|
Exterior Finish
|
Concrete |
|
Flooring Type
|
Hardwood |
|
Heating Fuel
|
Natural Gas |
|
Heating Type
|
Forced Air |
|
Size Interior
|
600 - 699 Ft2 |
|
Type
|
Apartment |
Parking
Land
Rooms
| Level |
Type |
Length |
Width |
Dimensions |
|
Flat |
Living Room |
3.87 m |
3.05 m |
3.87 m x 3.05 m |
|
Flat |
Dining Room |
3.7 m |
3.49 m |
3.7 m x 3.49 m |
|
Flat |
Kitchen |
3.7 m |
3.49 m |
3.7 m x 3.49 m |
|
Flat |
Primary Bedroom |
3.71 m |
2.77 m |
3.71 m x 2.77 m |
|
Flat |
Den |
2.74 m |
1.83 m |
2.74 m x 1.83 m |
https://www.realtor.ca/real-estate/28984678/1105-320-richmond-street-e-toronto-moss-park-moss-park
