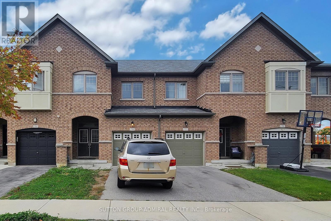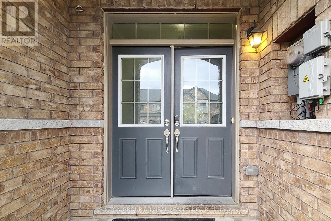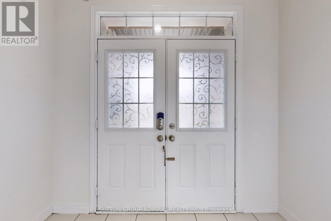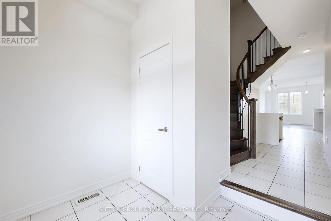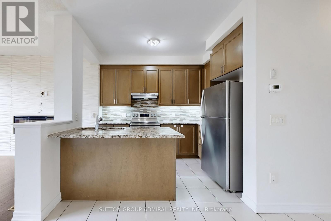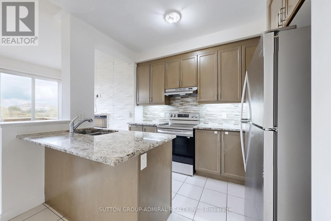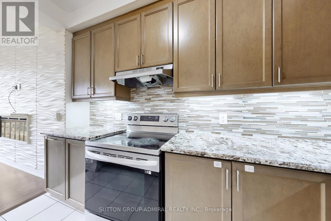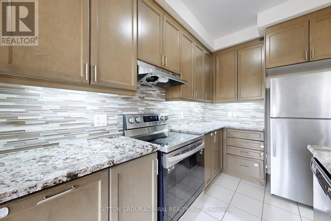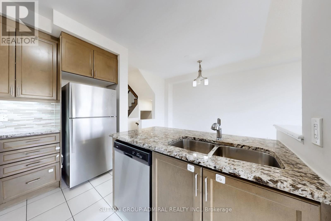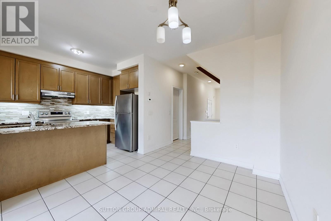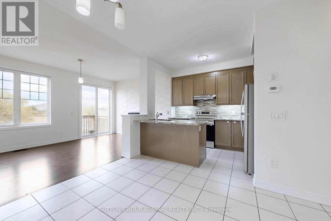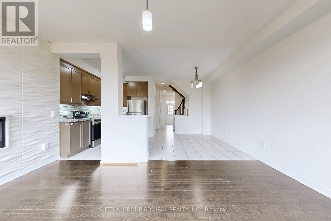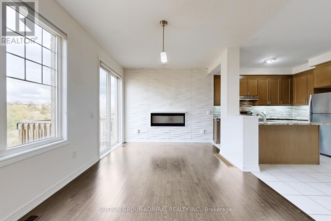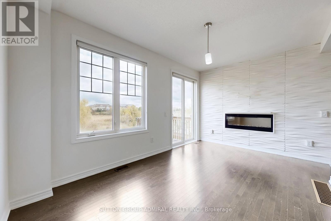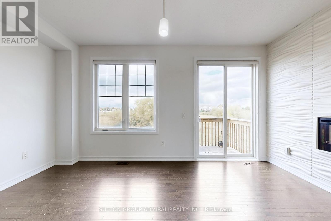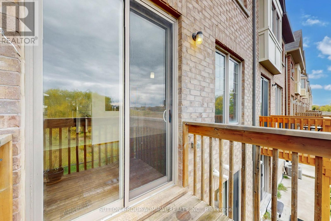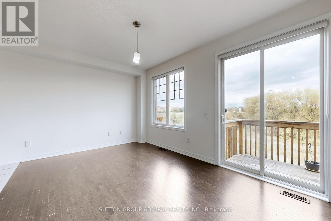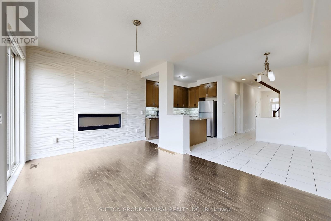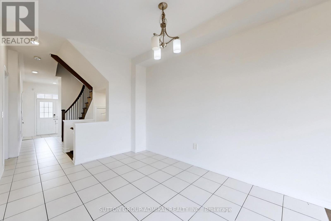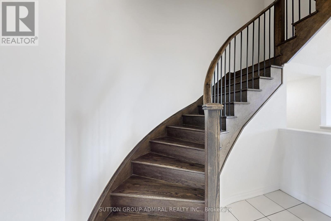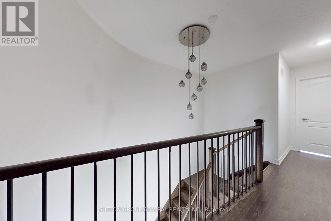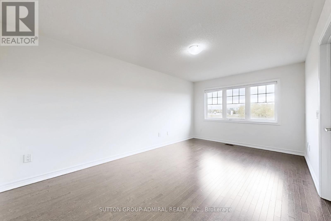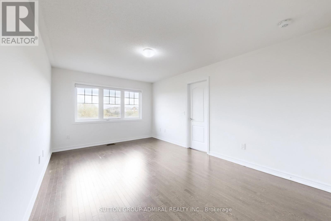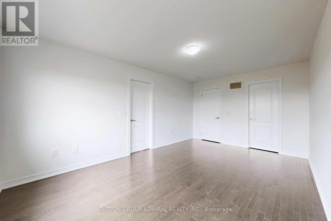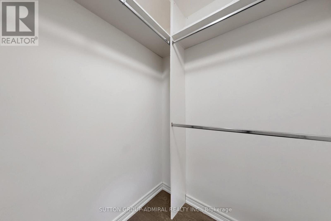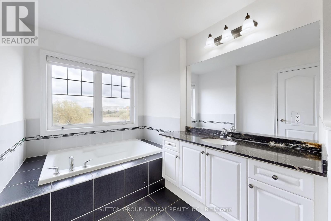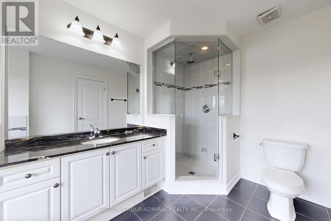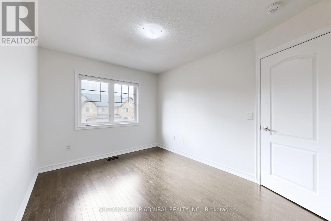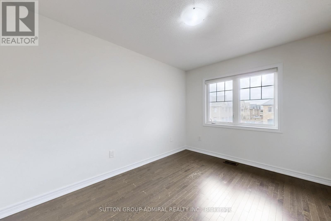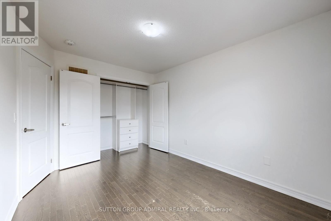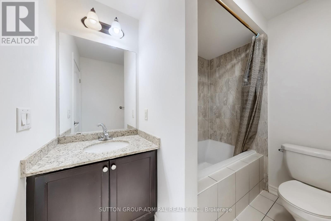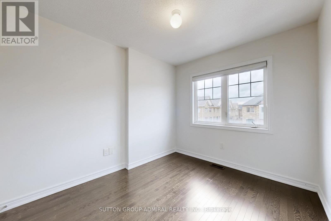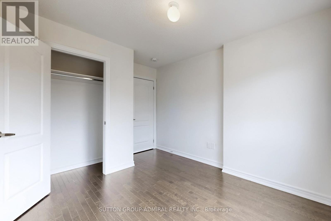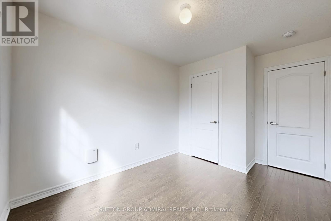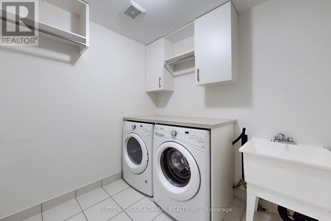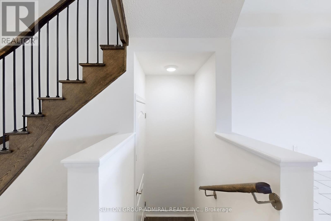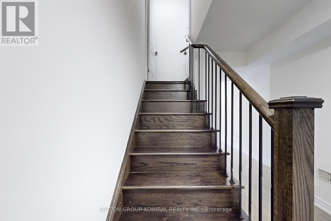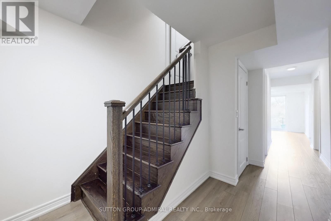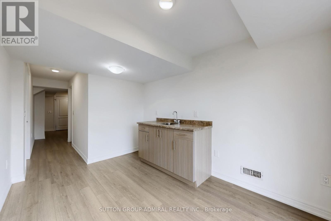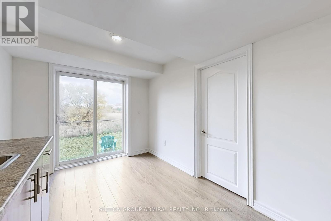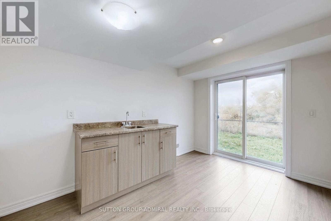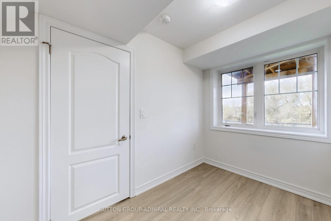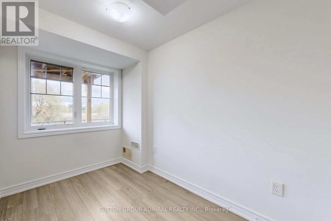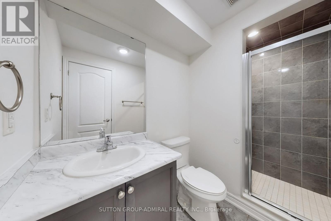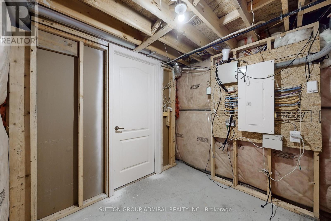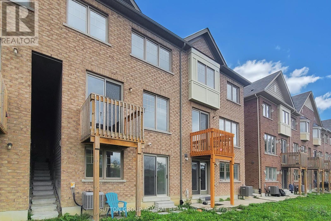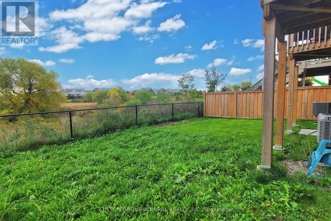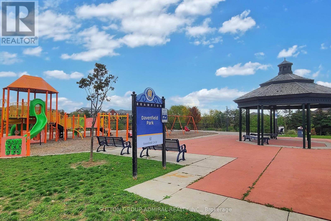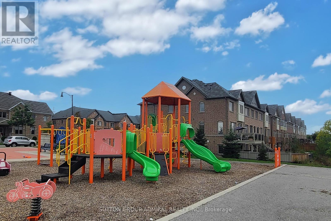4 Bedroom
4 Bathroom
1,500 - 2,000 ft2
Fireplace
Central Air Conditioning
Forced Air
$3,500 Monthly
Stunning 3 +1 bedroom Townhome in the most desirable East Brampton location backing onto a ravine. Quiet family friendly street.NO CARPET IN THE HOUSE.Freshly painted. Open concept layout, harwood floors, double entrance door, oak staircase,upgraded vanities. Direct access from garage to the house and from garage to backyard. Large living room with walkout to balcony, electrical fireplace.The modern kitchen with stainless steel appliances, quartz countertops, centre Island, breakfast bar, glass backsplash and large breakfast area.Primary bedroom features 4-piece ensuite with separate frameless glass shower. Laundry separate room with shelving and cabinets. Finished WALK-OUT basement with bedroom, recreation room, 3 pc bath and plenty of storage. Nearby schools, grocery, banks, costco, Highway 50, 27, 427.Shopping and city transit steps away. (id:47351)
Property Details
|
MLS® Number
|
W12460317 |
|
Property Type
|
Single Family |
|
Community Name
|
Bram East |
|
Features
|
Carpet Free |
|
Parking Space Total
|
2 |
Building
|
Bathroom Total
|
4 |
|
Bedrooms Above Ground
|
3 |
|
Bedrooms Below Ground
|
1 |
|
Bedrooms Total
|
4 |
|
Age
|
6 To 15 Years |
|
Amenities
|
Fireplace(s) |
|
Appliances
|
Garage Door Opener Remote(s), Central Vacuum, Dishwasher, Dryer, Stove, Washer, Refrigerator |
|
Basement Development
|
Finished |
|
Basement Features
|
Walk Out |
|
Basement Type
|
N/a (finished) |
|
Construction Style Attachment
|
Attached |
|
Cooling Type
|
Central Air Conditioning |
|
Exterior Finish
|
Brick |
|
Fireplace Present
|
Yes |
|
Fireplace Total
|
1 |
|
Flooring Type
|
Hardwood, Tile, Laminate |
|
Foundation Type
|
Concrete |
|
Half Bath Total
|
1 |
|
Heating Fuel
|
Natural Gas |
|
Heating Type
|
Forced Air |
|
Stories Total
|
2 |
|
Size Interior
|
1,500 - 2,000 Ft2 |
|
Type
|
Row / Townhouse |
|
Utility Water
|
Municipal Water |
Parking
Land
|
Acreage
|
No |
|
Sewer
|
Sanitary Sewer |
Rooms
| Level |
Type |
Length |
Width |
Dimensions |
|
Second Level |
Primary Bedroom |
5.1 m |
3.38 m |
5.1 m x 3.38 m |
|
Second Level |
Bedroom 2 |
3.68 m |
2.86 m |
3.68 m x 2.86 m |
|
Second Level |
Bedroom 3 |
3 m |
2.73 m |
3 m x 2.73 m |
|
Basement |
Recreational, Games Room |
3.7 m |
2.58 m |
3.7 m x 2.58 m |
|
Basement |
Bedroom |
2.92 m |
2.2 m |
2.92 m x 2.2 m |
|
Main Level |
Living Room |
4.9 m |
3.25 m |
4.9 m x 3.25 m |
|
Main Level |
Kitchen |
5.23 m |
3.35 m |
5.23 m x 3.35 m |
|
Main Level |
Eating Area |
5.23 m |
3.35 m |
5.23 m x 3.35 m |
|
Main Level |
Laundry Room |
2.3 m |
2.17 m |
2.3 m x 2.17 m |
https://www.realtor.ca/real-estate/28985127/74-davenfield-circle-brampton-bram-east-bram-east
