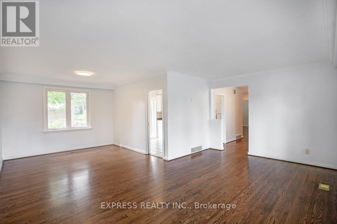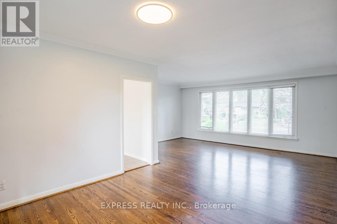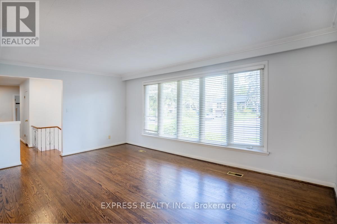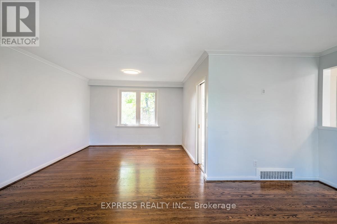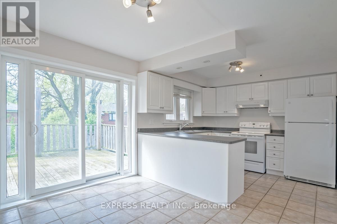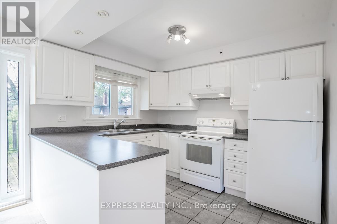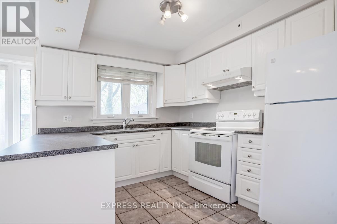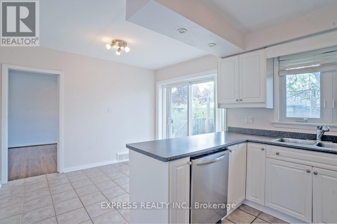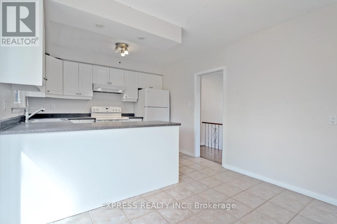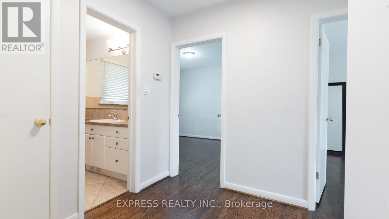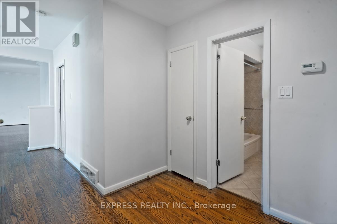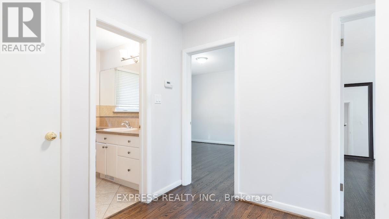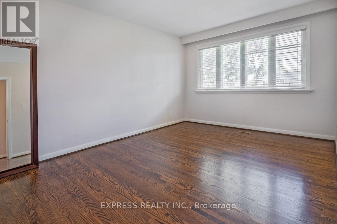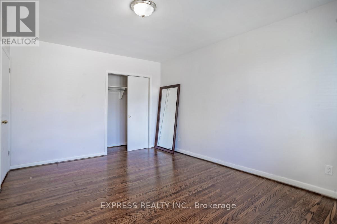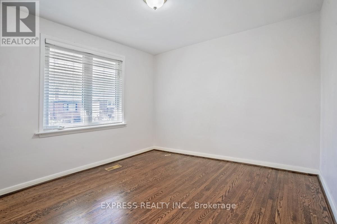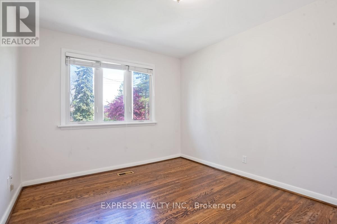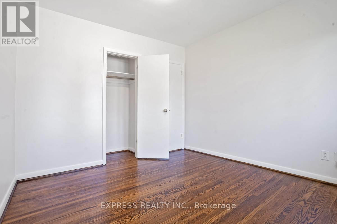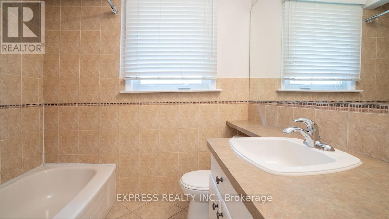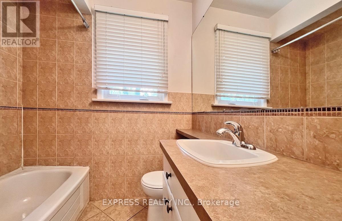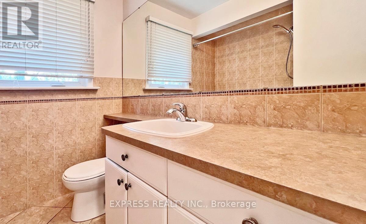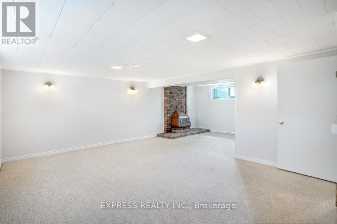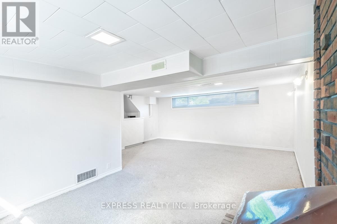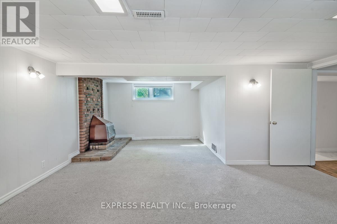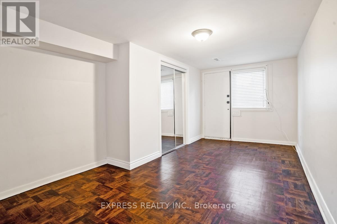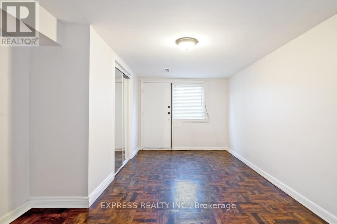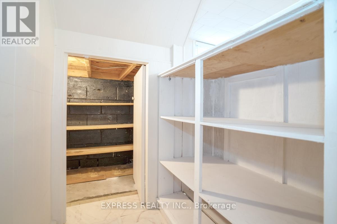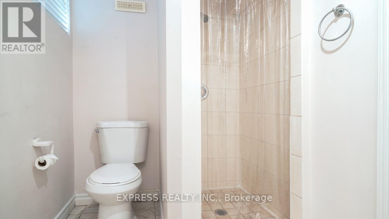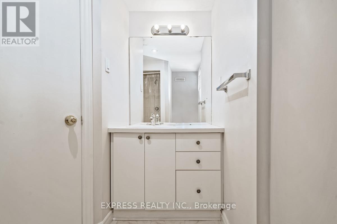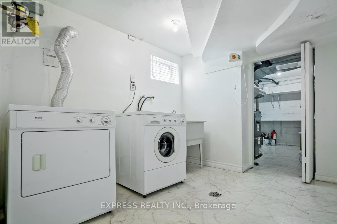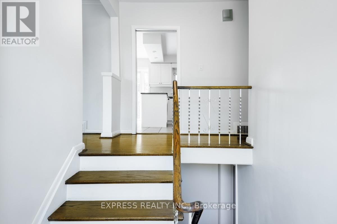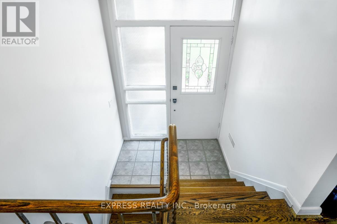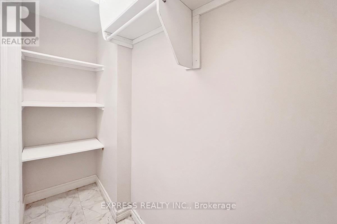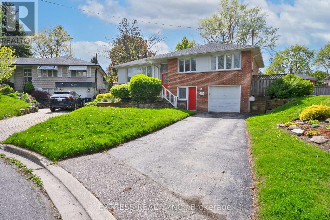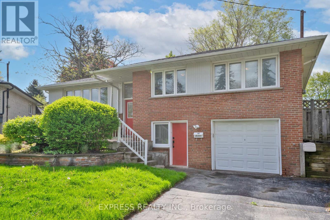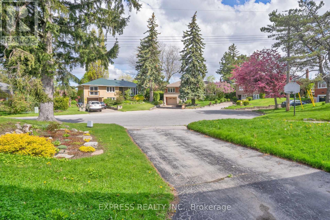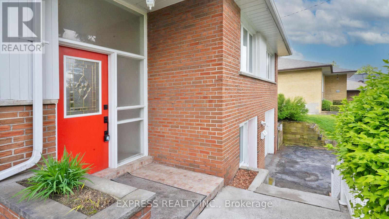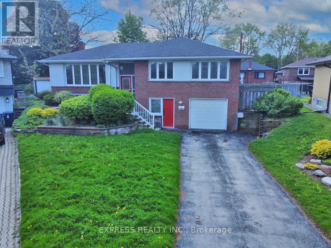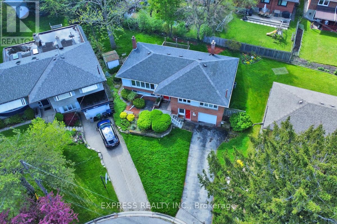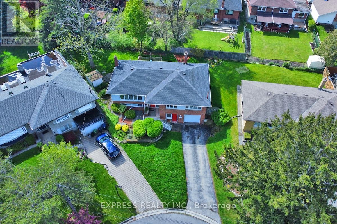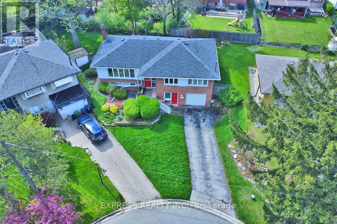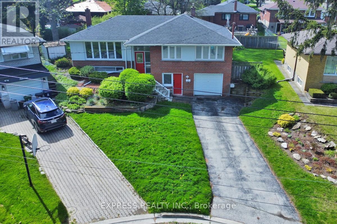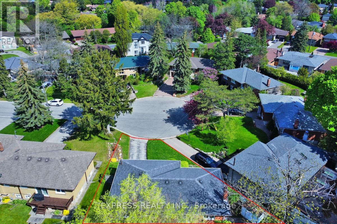3 Bedroom
2 Bathroom
1,100 - 1,500 ft2
Raised Bungalow
Fireplace
Central Air Conditioning
Forced Air
$3,950 Monthly
Discover the charm of this 3-bedroom raised bungalow in the Victoria Village neighborhood. Perfectly situated on a quiet cul-de-sac, this home offers northward views of a court with mature, picturesque trees, and a spacious southern yard. Features include a large eat-in kitchen with access to the deck, which is ideal for relaxation or entertaining, and light-filled interiors creating a warm and open atmosphere. The raised bungalow style affords a basement with a separate ground-level entrance. Positioned in a peaceful community, the property is minutes away from libraries, lush parks, scenic trails, and the Don River, catering to those who cherish a connection to nature. With quick access to the DVP, Highways 401 and 404 and the upcoming Eglinton LRT, this home blends accessibility with a secluded feel. (id:47351)
Property Details
|
MLS® Number
|
C12460368 |
|
Property Type
|
Single Family |
|
Community Name
|
Victoria Village |
|
Parking Space Total
|
3 |
Building
|
Bathroom Total
|
2 |
|
Bedrooms Above Ground
|
3 |
|
Bedrooms Total
|
3 |
|
Appliances
|
Dishwasher, Dryer, Stove, Washer, Window Coverings, Refrigerator |
|
Architectural Style
|
Raised Bungalow |
|
Basement Development
|
Finished |
|
Basement Features
|
Separate Entrance |
|
Basement Type
|
N/a (finished) |
|
Construction Style Attachment
|
Detached |
|
Cooling Type
|
Central Air Conditioning |
|
Exterior Finish
|
Brick |
|
Fireplace Present
|
Yes |
|
Foundation Type
|
Unknown |
|
Heating Fuel
|
Natural Gas |
|
Heating Type
|
Forced Air |
|
Stories Total
|
1 |
|
Size Interior
|
1,100 - 1,500 Ft2 |
|
Type
|
House |
|
Utility Water
|
Municipal Water |
Parking
Land
|
Acreage
|
No |
|
Sewer
|
Sanitary Sewer |
Rooms
| Level |
Type |
Length |
Width |
Dimensions |
|
Main Level |
Living Room |
5.4 m |
3.4 m |
5.4 m x 3.4 m |
|
Main Level |
Dining Room |
3.3 m |
3.2 m |
3.3 m x 3.2 m |
|
Main Level |
Kitchen |
4.85 m |
3.15 m |
4.85 m x 3.15 m |
|
Main Level |
Primary Bedroom |
4.3 m |
3.25 m |
4.3 m x 3.25 m |
|
Main Level |
Bedroom 2 |
3.3 m |
3.15 m |
3.3 m x 3.15 m |
|
Main Level |
Bedroom 3 |
3.25 m |
3 m |
3.25 m x 3 m |
https://www.realtor.ca/real-estate/28985256/16-donewen-court-toronto-victoria-village-victoria-village
