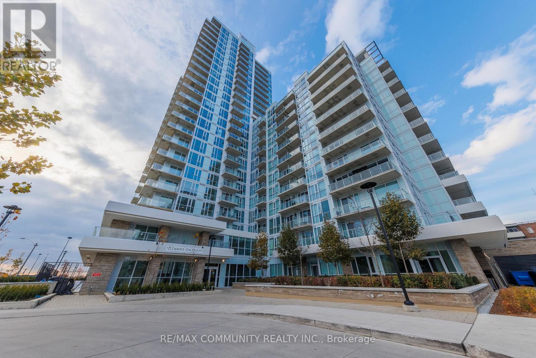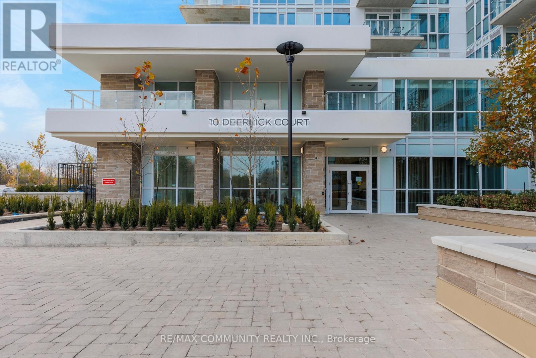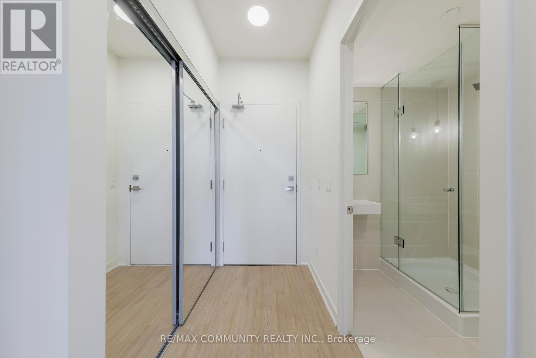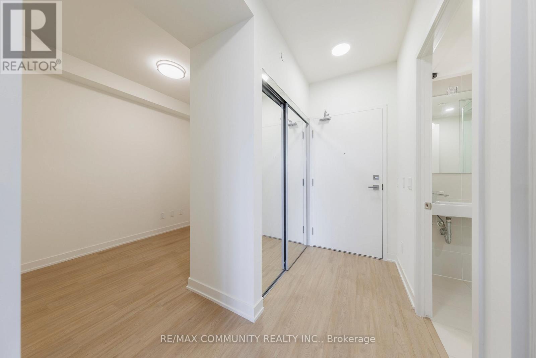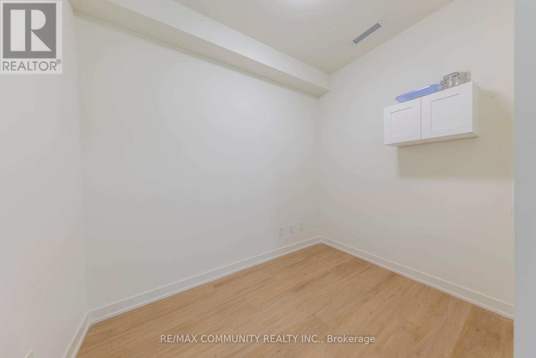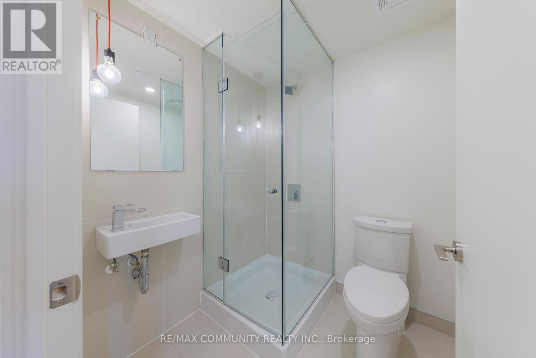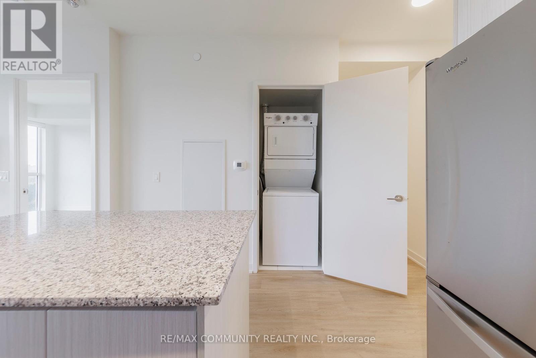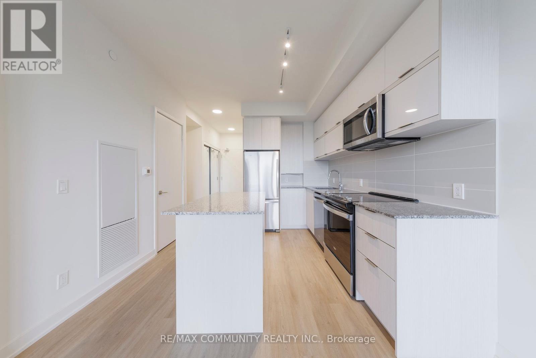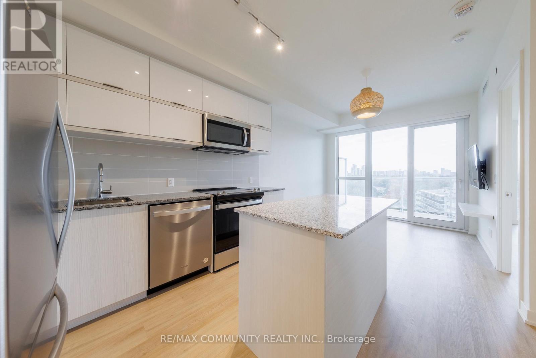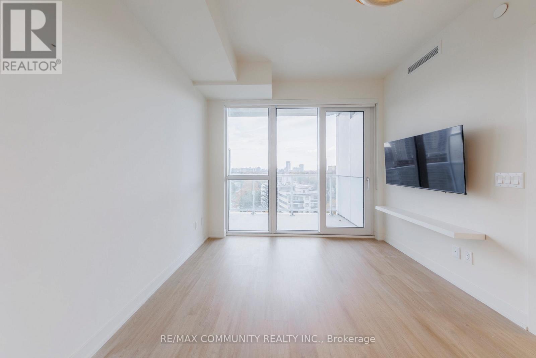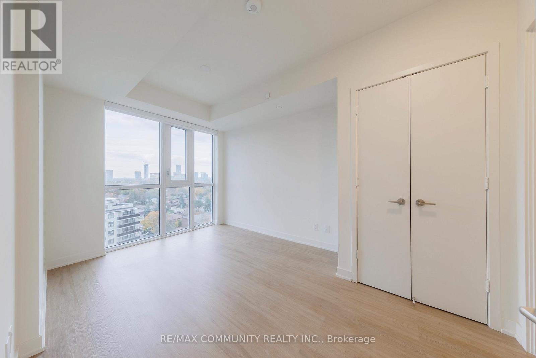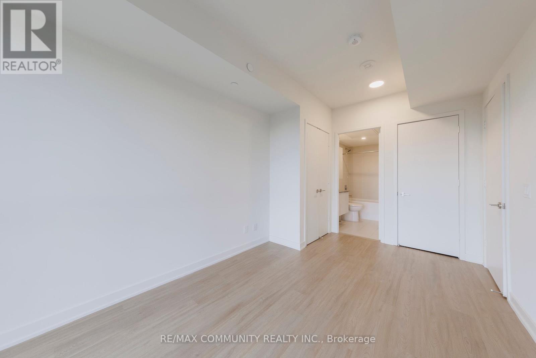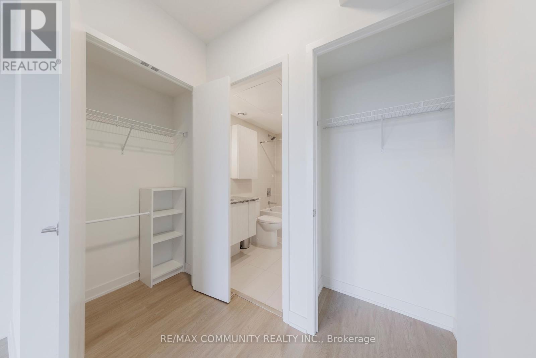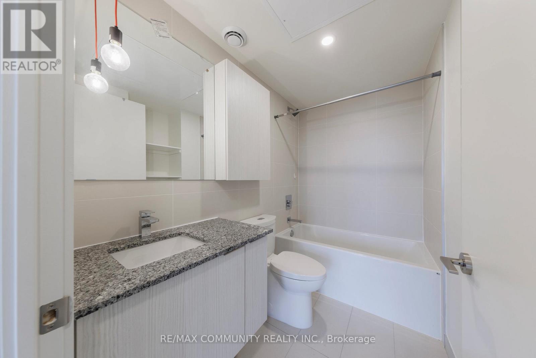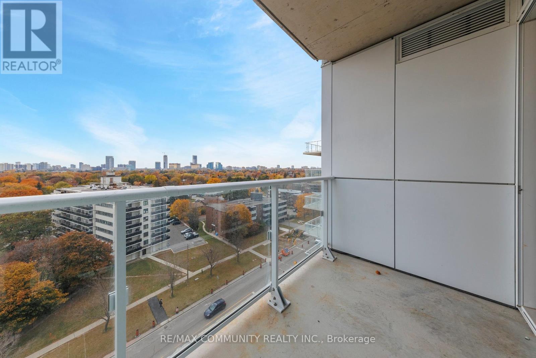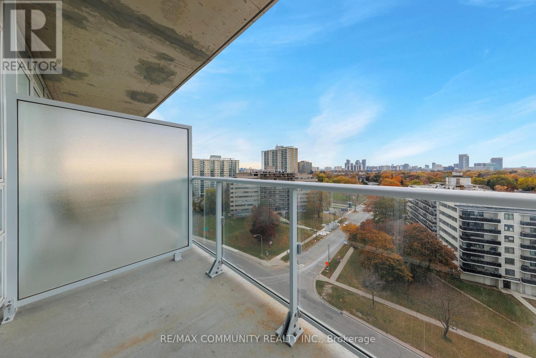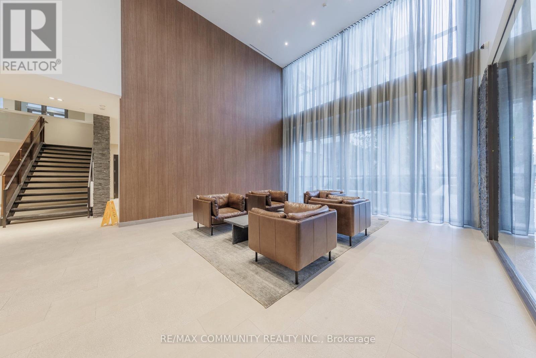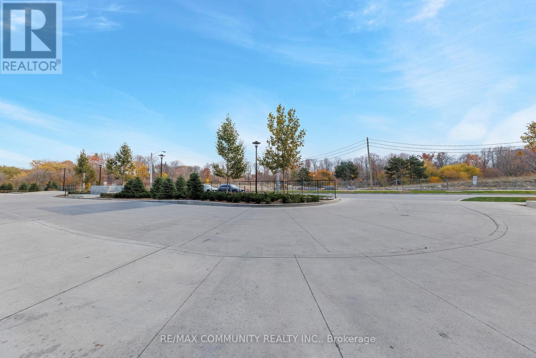2 Bedroom
2 Bathroom
600 - 699 ft2
Central Air Conditioning
Forced Air
$2,400 Monthly
Welcome to The Ravine - a brand new condo in the heart of North York. This bright and spacious 1 Bed+ Den features 9' ceiling, luxury laminate flooring throughout, modern style kitchen with an island & stainless-steel appliances, and 2 full bathrooms! AAA+ Location. Conveniently located right off Hwy 404/DVP & Hwy 401. Close proximity to CF Shops at Don Mills, Hiking Trails, restaurants, & ravines. 1 Underground Parking Included. (id:47351)
Property Details
|
MLS® Number
|
C12460451 |
|
Property Type
|
Single Family |
|
Community Name
|
Parkwoods-Donalda |
|
Community Features
|
Pet Restrictions |
|
Features
|
Balcony |
|
Parking Space Total
|
1 |
Building
|
Bathroom Total
|
2 |
|
Bedrooms Above Ground
|
1 |
|
Bedrooms Below Ground
|
1 |
|
Bedrooms Total
|
2 |
|
Amenities
|
Storage - Locker |
|
Appliances
|
Dishwasher, Dryer, Microwave, Oven, Hood Fan, Stove, Washer, Refrigerator |
|
Cooling Type
|
Central Air Conditioning |
|
Exterior Finish
|
Concrete |
|
Flooring Type
|
Laminate |
|
Heating Fuel
|
Natural Gas |
|
Heating Type
|
Forced Air |
|
Size Interior
|
600 - 699 Ft2 |
|
Type
|
Apartment |
Parking
Land
Rooms
| Level |
Type |
Length |
Width |
Dimensions |
|
Main Level |
Kitchen |
7.1 m |
2.78 m |
7.1 m x 2.78 m |
|
Main Level |
Living Room |
7.1 m |
2.78 m |
7.1 m x 2.78 m |
|
Main Level |
Dining Room |
7.1 m |
2.78 m |
7.1 m x 2.78 m |
|
Main Level |
Primary Bedroom |
3.39 m |
2.99 m |
3.39 m x 2.99 m |
|
Main Level |
Den |
2.68 m |
2.43 m |
2.68 m x 2.43 m |
https://www.realtor.ca/real-estate/28985271/1105-10-deerlick-court-toronto-parkwoods-donalda-parkwoods-donalda
