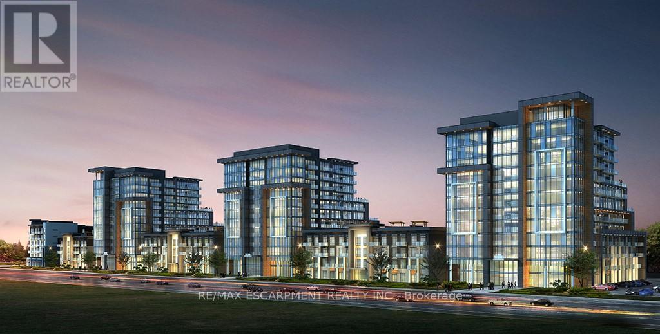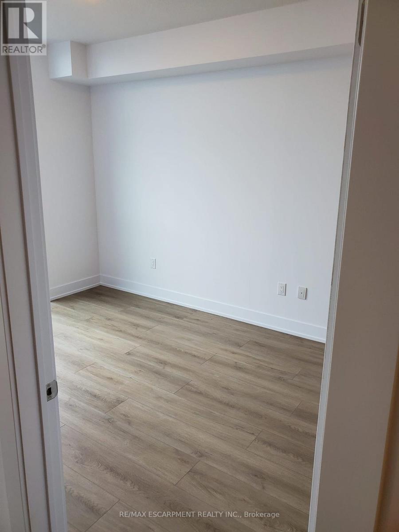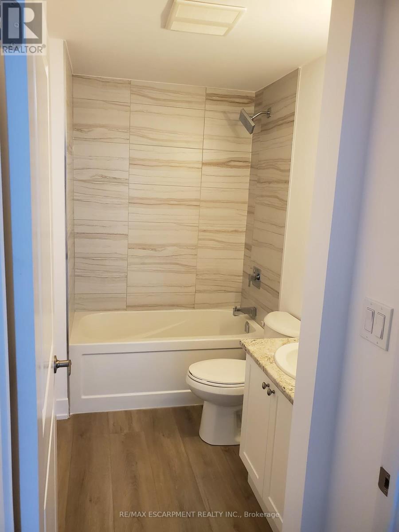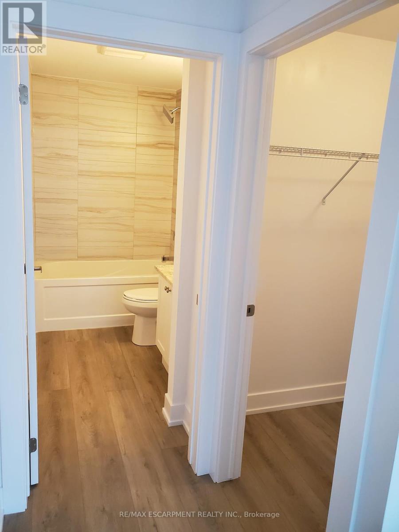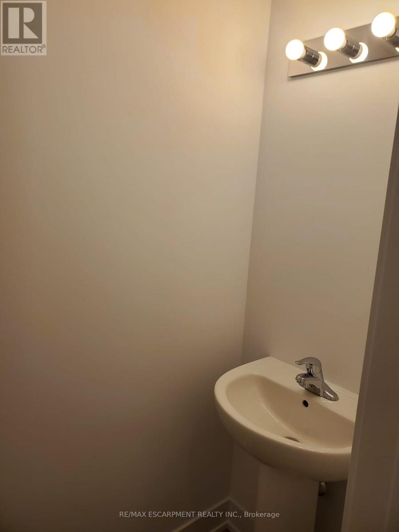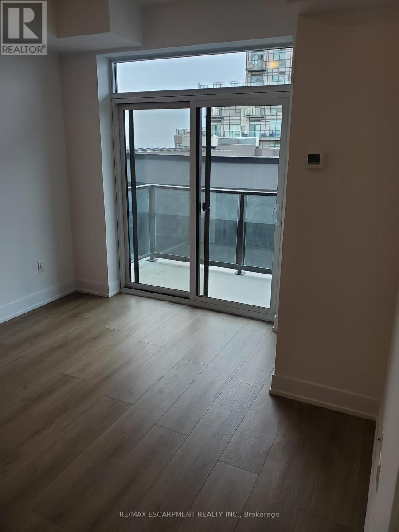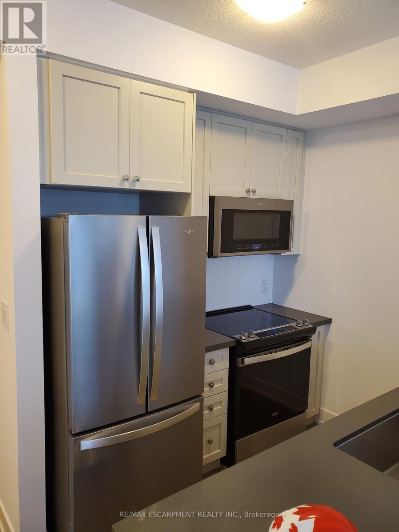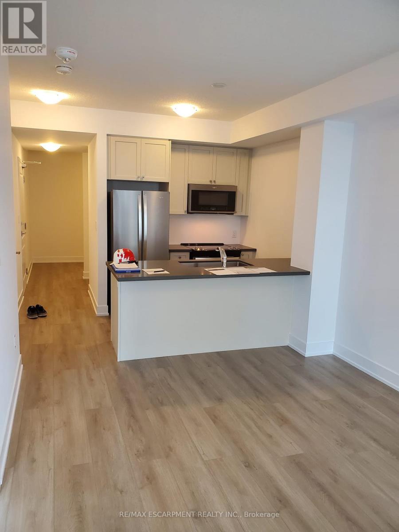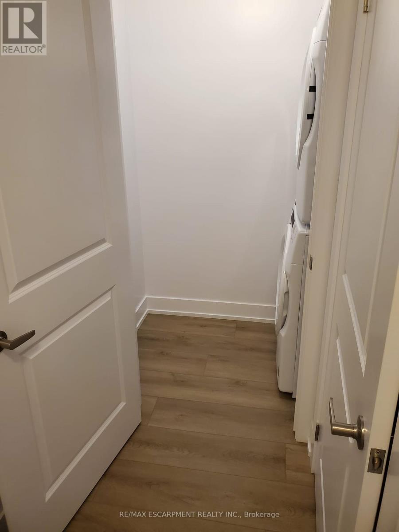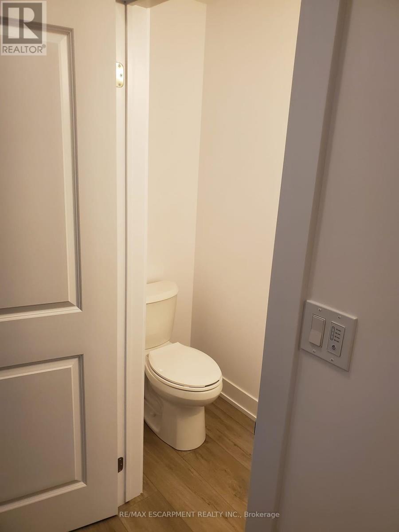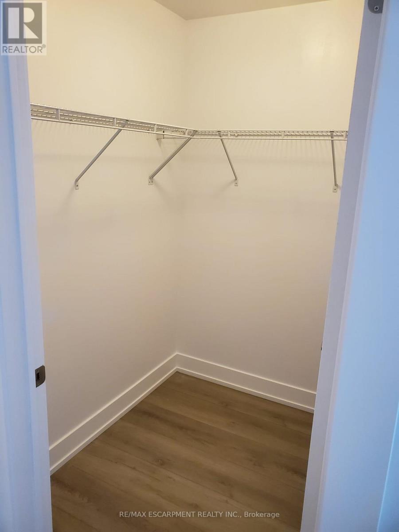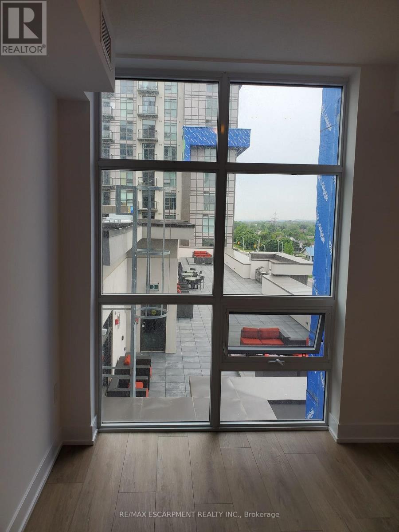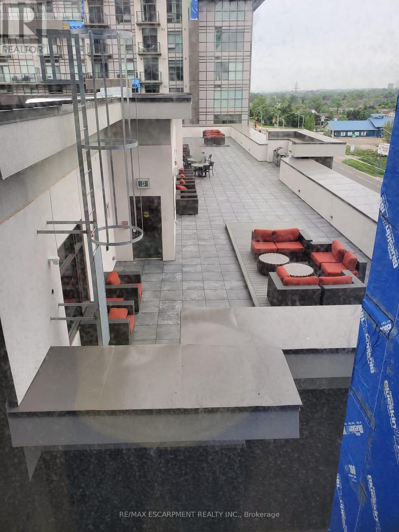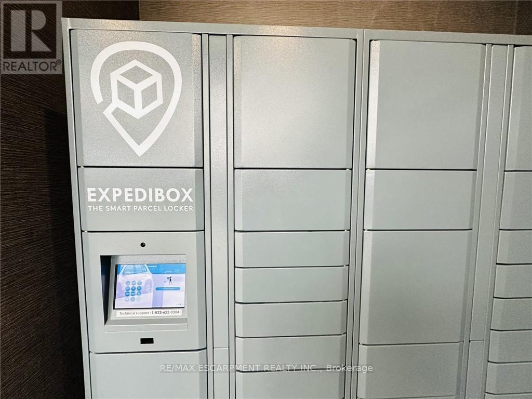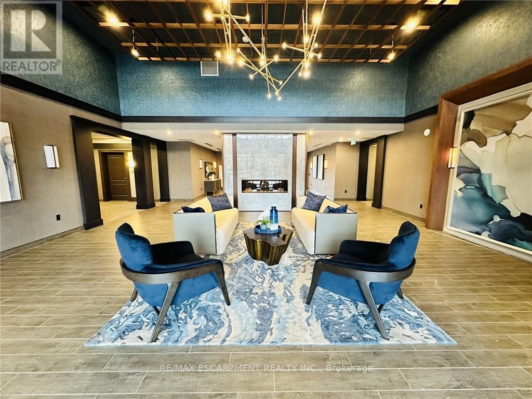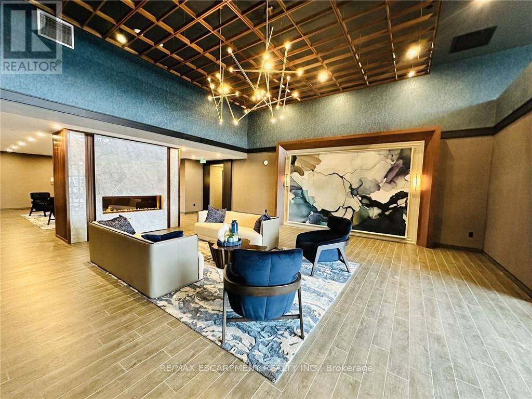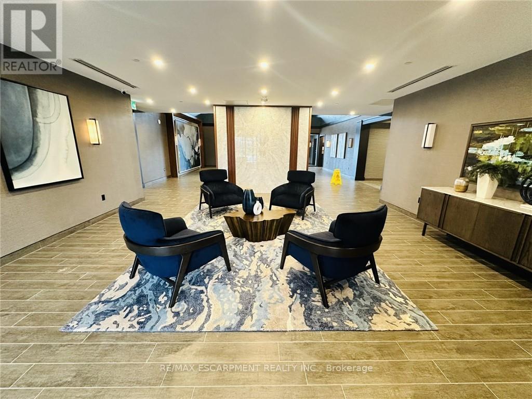2 Bedroom
2 Bathroom
700 - 799 ft2
Central Air Conditioning
Forced Air
$2,550 Monthly
Located in Trend 3, this RARE unit features a large bedroom with walk-in closet and its own private ensuite, along with an oversized Den which capable of being used as an additional bedroom. The second bathroom is perfect for your guests and centrally located across from the walk-in laundry room. The kitchen and family room have a great open concept layout and is lit up with sunlight thanks to the large windows and sliding door which provides access to your private balcony. For your convenience, you'll have your own storage locker and TWO underground parking spots. Other amenities include bike storage, pantry room, rooftop patio and more! (id:47351)
Property Details
|
MLS® Number
|
X12460419 |
|
Property Type
|
Single Family |
|
Neigbourhood
|
Waterdown |
|
Community Name
|
Waterdown |
|
Community Features
|
Pet Restrictions |
|
Features
|
Balcony, Carpet Free, In Suite Laundry |
|
Parking Space Total
|
2 |
Building
|
Bathroom Total
|
2 |
|
Bedrooms Above Ground
|
1 |
|
Bedrooms Below Ground
|
1 |
|
Bedrooms Total
|
2 |
|
Amenities
|
Separate Heating Controls, Separate Electricity Meters, Storage - Locker |
|
Appliances
|
Dishwasher, Freezer, Stove, Refrigerator |
|
Cooling Type
|
Central Air Conditioning |
|
Exterior Finish
|
Steel |
|
Half Bath Total
|
1 |
|
Heating Type
|
Forced Air |
|
Size Interior
|
700 - 799 Ft2 |
|
Type
|
Apartment |
Parking
Land
Rooms
| Level |
Type |
Length |
Width |
Dimensions |
|
Main Level |
Bathroom |
|
|
Measurements not available |
|
Main Level |
Kitchen |
2.2 m |
2.3 m |
2.2 m x 2.3 m |
|
Main Level |
Laundry Room |
|
|
Measurements not available |
|
Main Level |
Great Room |
5 m |
3.28 m |
5 m x 3.28 m |
|
Main Level |
Office |
2.3 m |
3.4 m |
2.3 m x 3.4 m |
|
Main Level |
Primary Bedroom |
4 m |
2.8 m |
4 m x 2.8 m |
https://www.realtor.ca/real-estate/28985449/601-470-dundas-street-e-hamilton-waterdown-waterdown
