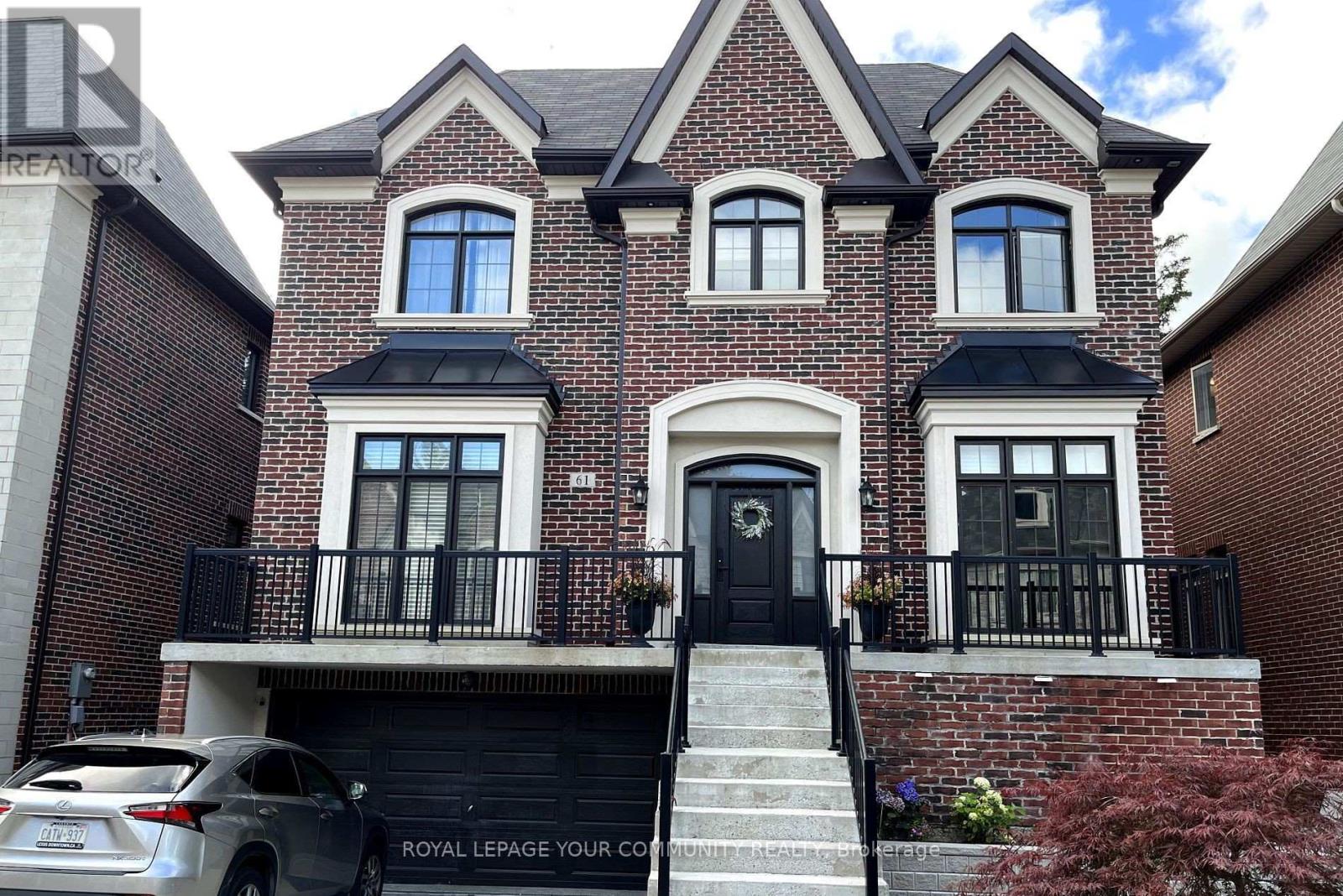6 Bedroom
6 Bathroom
3,500 - 5,000 ft2
Fireplace
Central Air Conditioning
Forced Air
$3,199,000
Opportunity, Luxury 5 Bedroom Home with Over 5700 Sqf living space and 10 feet ceiling. THIS HOME IS ABSOLUTLY MUST SEE. Plus a professional finished walk-up basement apartment. b/I speakers thru-out. Alarm. .Sough-facing House Is the Amount of Sunlight you will enjoy. Tandem 3 car garage. 6 casa loma etiquette floor thru- out. Walnut library ,Custom kitchen cabinetry up to ceilings. All bdrm with ensuite baths. premium s/s appliances, Thermador gas stove. finished apartment walk out basement. (id:47351)
Property Details
|
MLS® Number
|
N12460510 |
|
Property Type
|
Single Family |
|
Community Name
|
Oak Ridges Lake Wilcox |
|
Features
|
In-law Suite |
|
Parking Space Total
|
5 |
Building
|
Bathroom Total
|
6 |
|
Bedrooms Above Ground
|
5 |
|
Bedrooms Below Ground
|
1 |
|
Bedrooms Total
|
6 |
|
Appliances
|
Garage Door Opener Remote(s), Central Vacuum, Oven - Built-in |
|
Basement Development
|
Finished |
|
Basement Features
|
Apartment In Basement, Walk Out |
|
Basement Type
|
N/a (finished) |
|
Construction Style Attachment
|
Detached |
|
Cooling Type
|
Central Air Conditioning |
|
Exterior Finish
|
Brick |
|
Fire Protection
|
Alarm System, Smoke Detectors |
|
Fireplace Present
|
Yes |
|
Foundation Type
|
Concrete, Brick |
|
Half Bath Total
|
1 |
|
Heating Fuel
|
Natural Gas |
|
Heating Type
|
Forced Air |
|
Stories Total
|
2 |
|
Size Interior
|
3,500 - 5,000 Ft2 |
|
Type
|
House |
|
Utility Water
|
Municipal Water |
Parking
Land
|
Acreage
|
No |
|
Sewer
|
Sanitary Sewer |
|
Size Depth
|
114 Ft ,7 In |
|
Size Frontage
|
47 Ft |
|
Size Irregular
|
47 X 114.6 Ft |
|
Size Total Text
|
47 X 114.6 Ft |
https://www.realtor.ca/real-estate/28985572/61-headwater-crescent-richmond-hill-oak-ridges-lake-wilcox-oak-ridges-lake-wilcox


