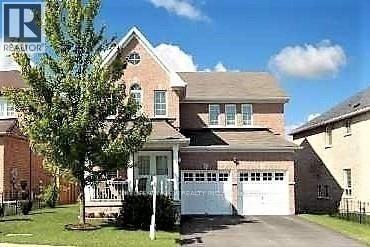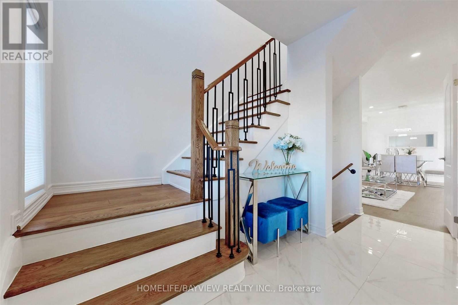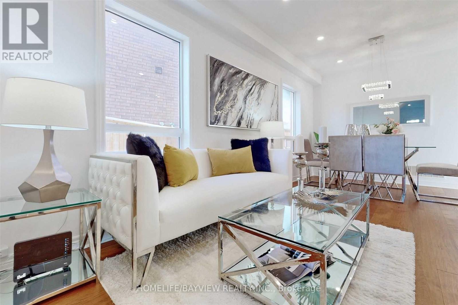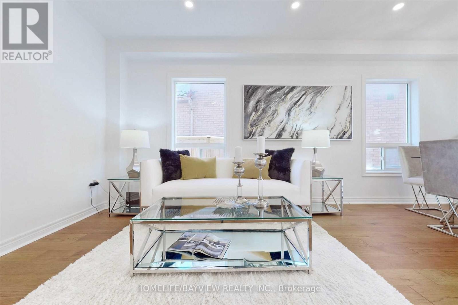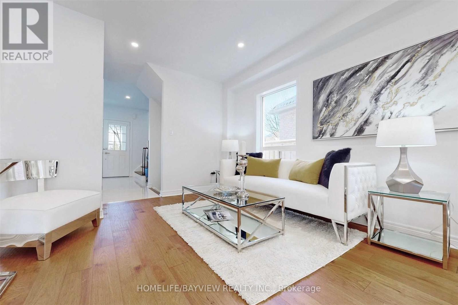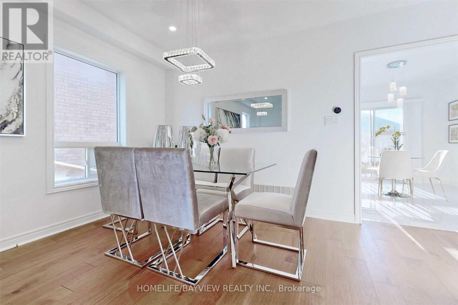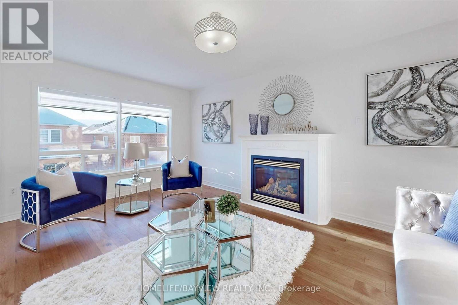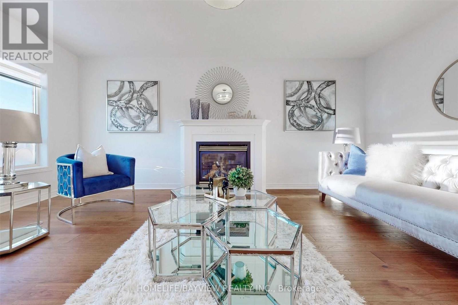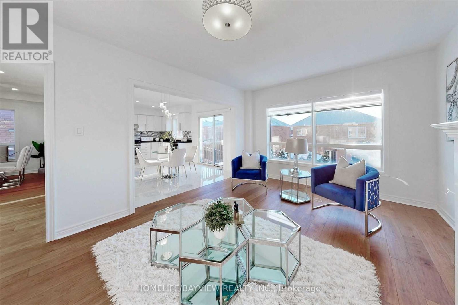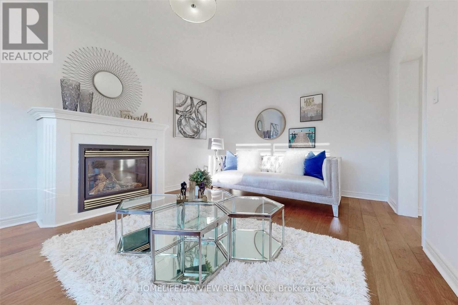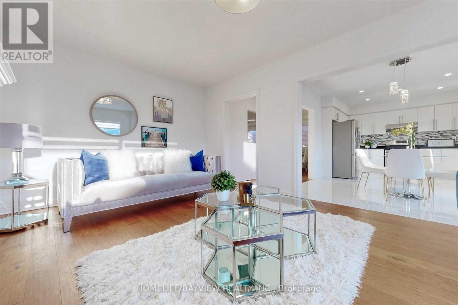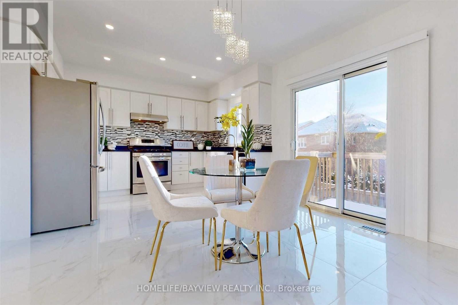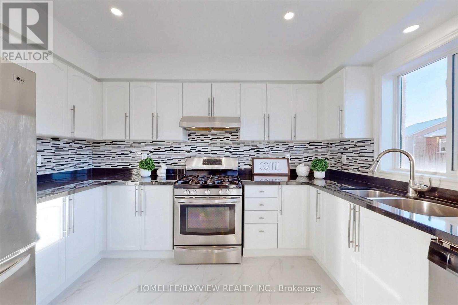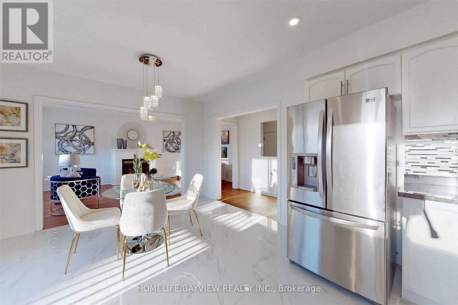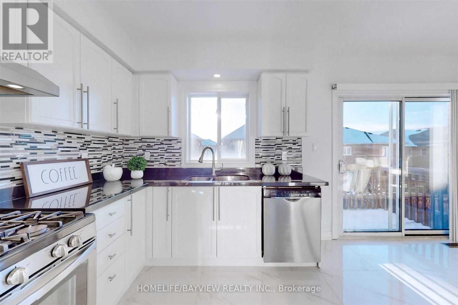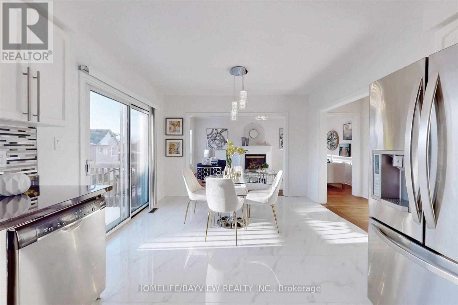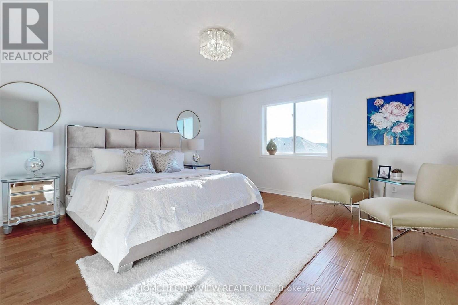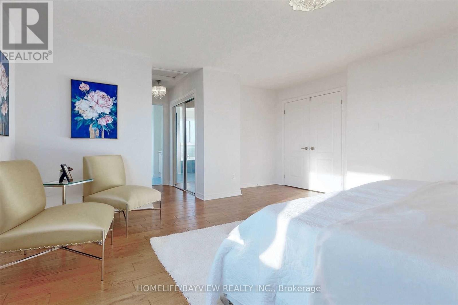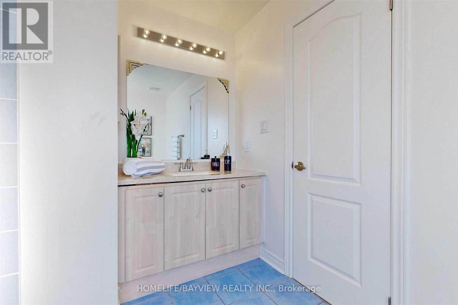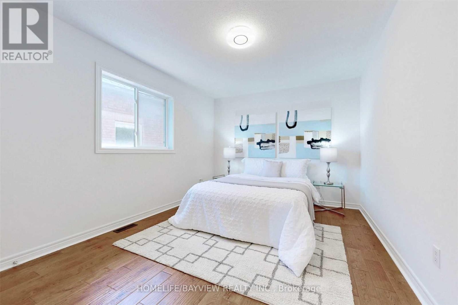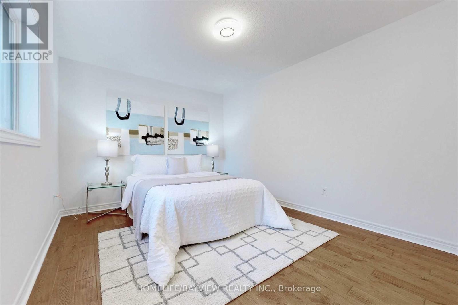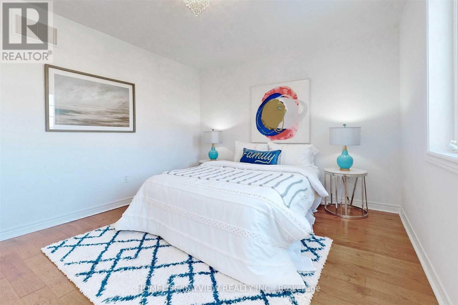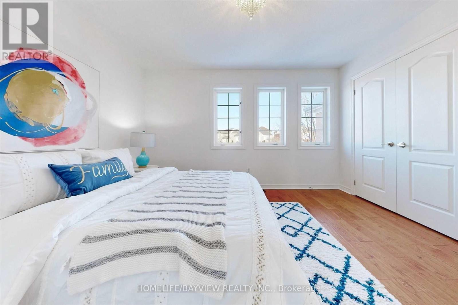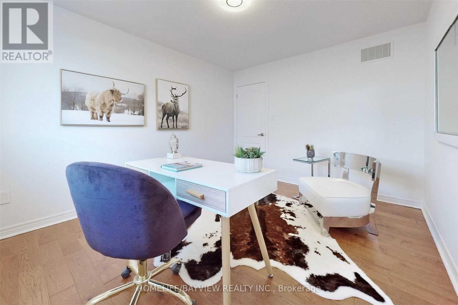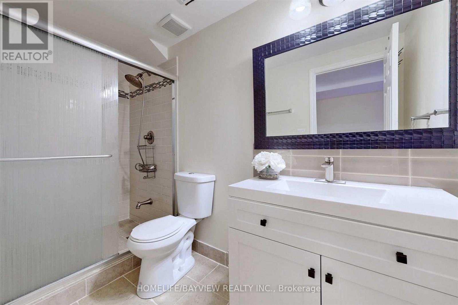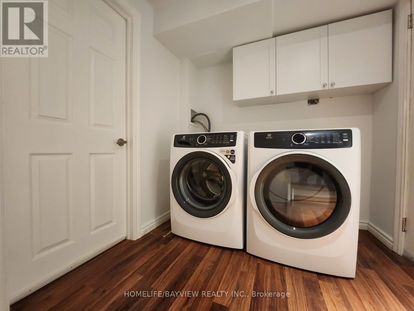4 Bedroom
3 Bathroom
2,000 - 2,500 ft2
Fireplace
Central Air Conditioning
Forced Air
$3,390 Monthly
Spacious 4 Large Bedroom Detached Family Home, Reticently Renovated, New Tile And Hardwood, Renovated Kitchen With The Granite Countertop, Lot Of Portlight, Close To Public Transit , Upper Canada Mall & Costco (id:47351)
Property Details
|
MLS® Number
|
N12388223 |
|
Property Type
|
Single Family |
|
Community Name
|
Woodland Hill |
|
Parking Space Total
|
2 |
Building
|
Bathroom Total
|
3 |
|
Bedrooms Above Ground
|
4 |
|
Bedrooms Total
|
4 |
|
Appliances
|
Water Heater |
|
Construction Style Attachment
|
Detached |
|
Cooling Type
|
Central Air Conditioning |
|
Exterior Finish
|
Brick |
|
Fireplace Present
|
Yes |
|
Flooring Type
|
Hardwood, Ceramic |
|
Foundation Type
|
Concrete |
|
Half Bath Total
|
1 |
|
Heating Fuel
|
Natural Gas |
|
Heating Type
|
Forced Air |
|
Stories Total
|
2 |
|
Size Interior
|
2,000 - 2,500 Ft2 |
|
Type
|
House |
|
Utility Water
|
Municipal Water |
Parking
Land
|
Acreage
|
No |
|
Sewer
|
Sanitary Sewer |
Rooms
| Level |
Type |
Length |
Width |
Dimensions |
|
Second Level |
Primary Bedroom |
5.15 m |
5.15 m |
5.15 m x 5.15 m |
|
Second Level |
Bedroom 2 |
3.95 m |
3.19 m |
3.95 m x 3.19 m |
|
Second Level |
Bedroom 3 |
3.96 m |
3.35 m |
3.96 m x 3.35 m |
|
Second Level |
Bedroom 4 |
4.45 m |
3.17 m |
4.45 m x 3.17 m |
|
Main Level |
Living Room |
5.85 m |
3.51 m |
5.85 m x 3.51 m |
|
Main Level |
Dining Room |
5.58 m |
3.51 m |
5.58 m x 3.51 m |
|
Main Level |
Family Room |
5.61 m |
3.67 m |
5.61 m x 3.67 m |
|
Main Level |
Kitchen |
5.48 m |
3.65 m |
5.48 m x 3.65 m |
|
Main Level |
Foyer |
2.69 m |
1.75 m |
2.69 m x 1.75 m |
https://www.realtor.ca/real-estate/28829190/main-101-william-booth-avenue-newmarket-woodland-hill-woodland-hill
