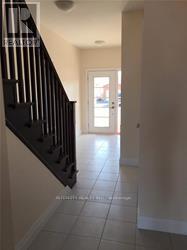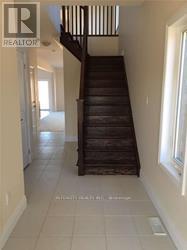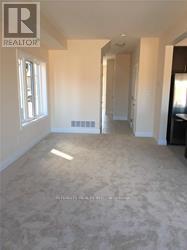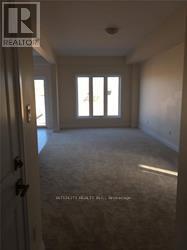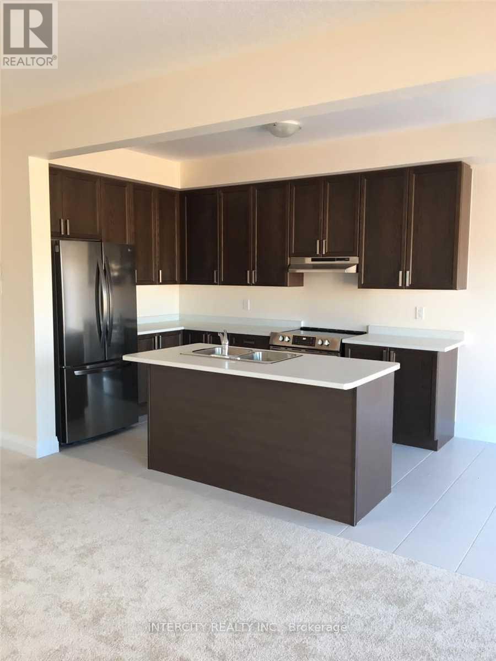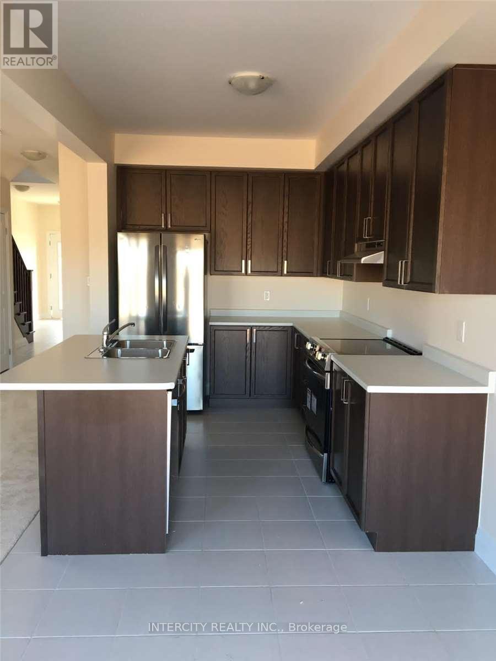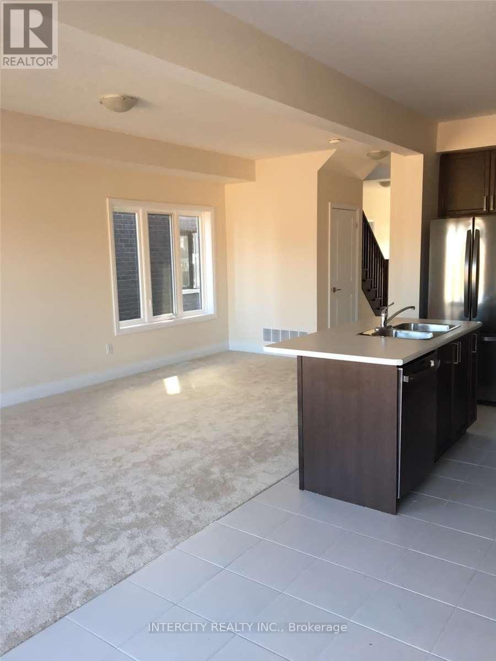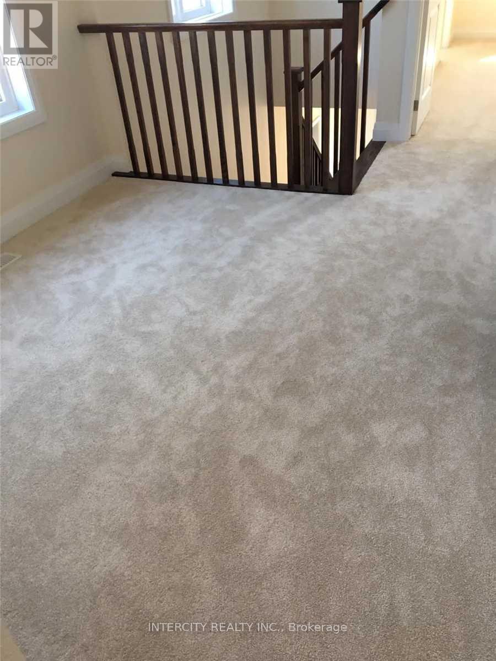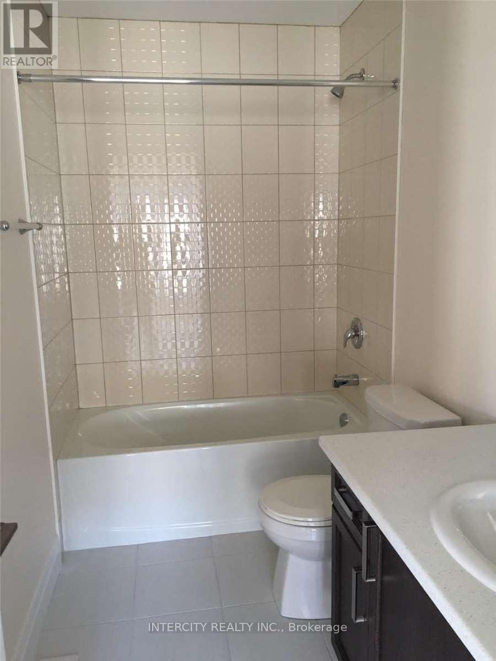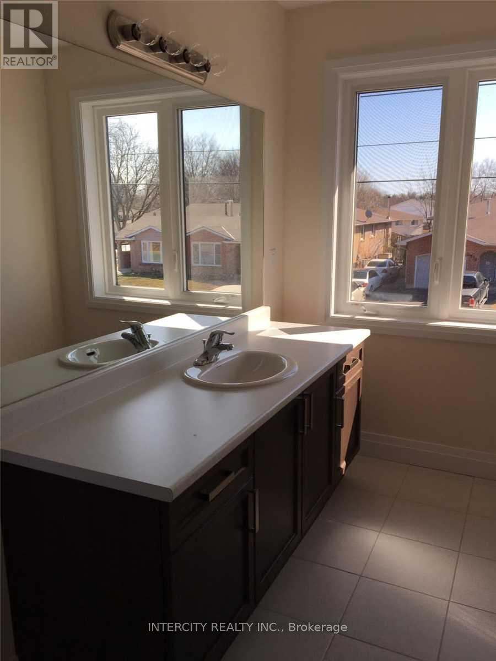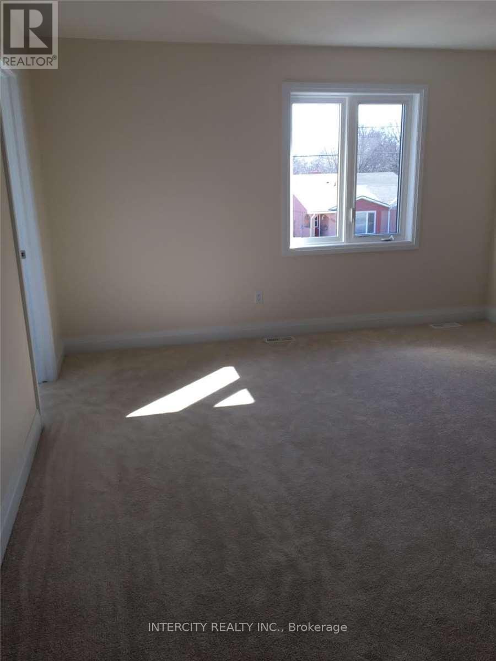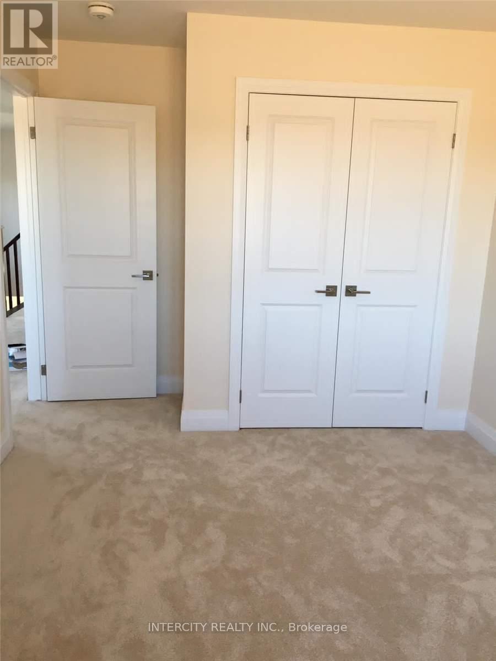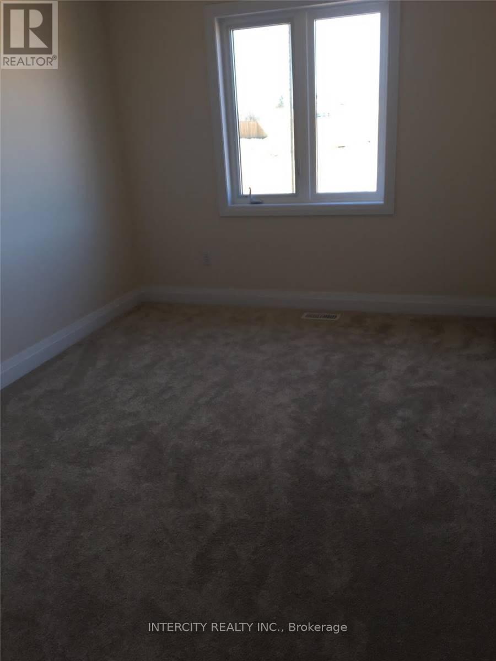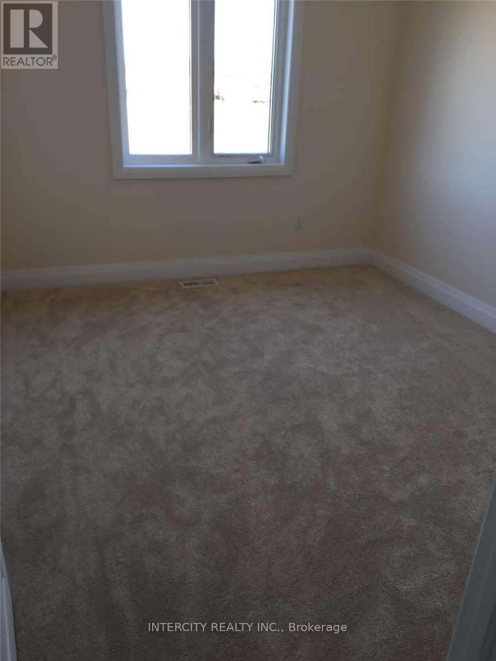3 Bedroom
3 Bathroom
1,500 - 2,000 ft2
Central Air Conditioning
Forced Air
$2,550 Monthly
Beautiful Well Kept, End unit Townhouse for lease in the heart of Niagara Falls!! 3 Bedrooms plus Loft, 3 Washroom for one year lease. Open Concept Living Room, Extended Height Kitchen Cabinets, Private Yard, Cozy Carpet on Main and Second Floor, All Stainless Steel Appliances. Long driveway. Located minutes to QEW, Clifton Hill and Falls. Close proximity to Schools, Shopping including Walmart and Costco, Restaurants and Theatre. (id:47351)
Property Details
|
MLS® Number
|
X12460641 |
|
Property Type
|
Single Family |
|
Community Name
|
212 - Morrison |
|
Equipment Type
|
Water Heater |
|
Parking Space Total
|
2 |
|
Rental Equipment Type
|
Water Heater |
Building
|
Bathroom Total
|
3 |
|
Bedrooms Above Ground
|
3 |
|
Bedrooms Total
|
3 |
|
Appliances
|
Garage Door Opener Remote(s), Blinds, Dishwasher, Dryer, Stove, Washer, Refrigerator |
|
Basement Development
|
Unfinished |
|
Basement Type
|
N/a (unfinished) |
|
Construction Style Attachment
|
Attached |
|
Cooling Type
|
Central Air Conditioning |
|
Exterior Finish
|
Brick Facing |
|
Flooring Type
|
Carpeted, Tile |
|
Foundation Type
|
Concrete |
|
Half Bath Total
|
1 |
|
Heating Fuel
|
Natural Gas |
|
Heating Type
|
Forced Air |
|
Stories Total
|
2 |
|
Size Interior
|
1,500 - 2,000 Ft2 |
|
Type
|
Row / Townhouse |
|
Utility Water
|
Municipal Water |
Parking
Land
|
Acreage
|
No |
|
Sewer
|
Sanitary Sewer |
Rooms
| Level |
Type |
Length |
Width |
Dimensions |
|
Second Level |
Primary Bedroom |
4.52 m |
4.01 m |
4.52 m x 4.01 m |
|
Second Level |
Bedroom 2 |
3.88 m |
2.79 m |
3.88 m x 2.79 m |
|
Second Level |
Bedroom 3 |
3.43 m |
2.79 m |
3.43 m x 2.79 m |
|
Second Level |
Loft |
2.99 m |
2.37 m |
2.99 m x 2.37 m |
|
Second Level |
Bathroom |
|
|
Measurements not available |
|
Main Level |
Living Room |
3.15 m |
6.96 m |
3.15 m x 6.96 m |
|
Main Level |
Kitchen |
3.55 m |
2.64 m |
3.55 m x 2.64 m |
|
Main Level |
Dining Room |
3.2 m |
2.64 m |
3.2 m x 2.64 m |
https://www.realtor.ca/real-estate/28986057/6679-cropp-street-niagara-falls-morrison-212-morrison
