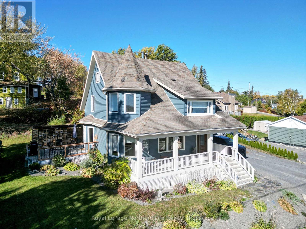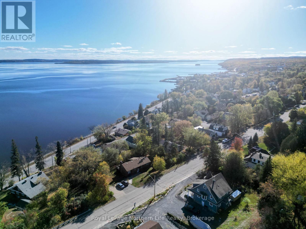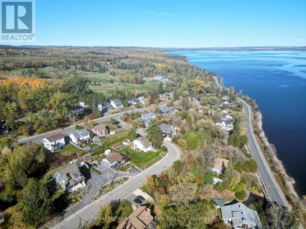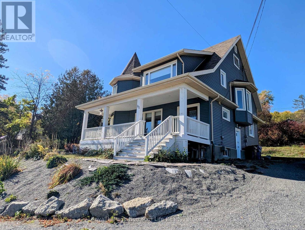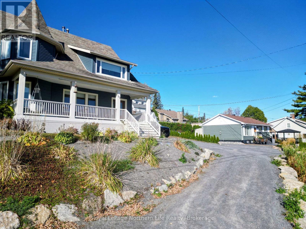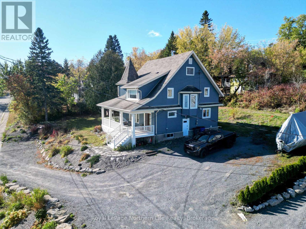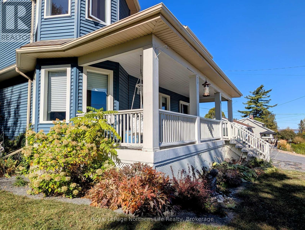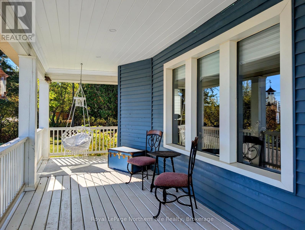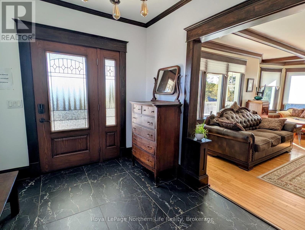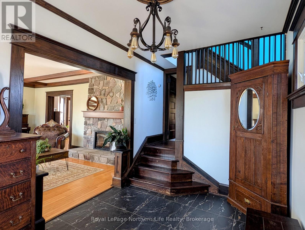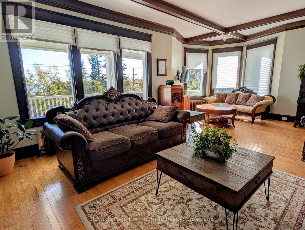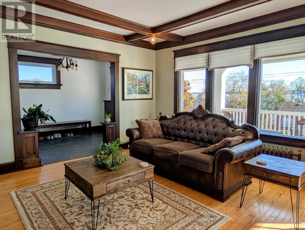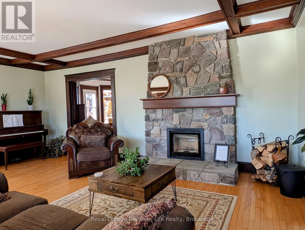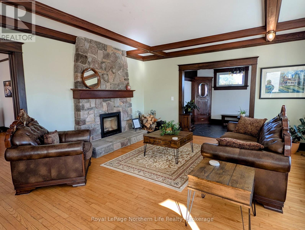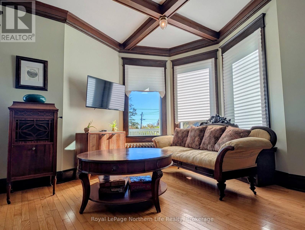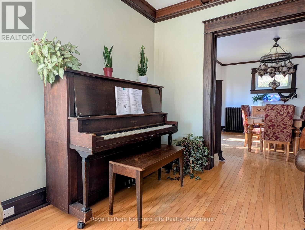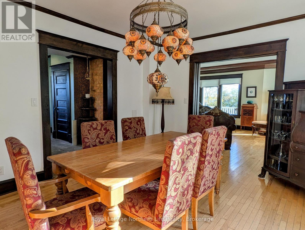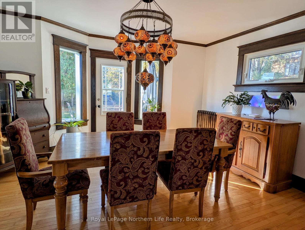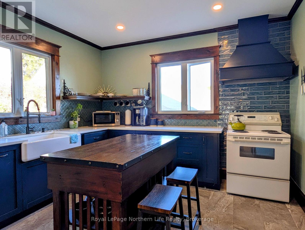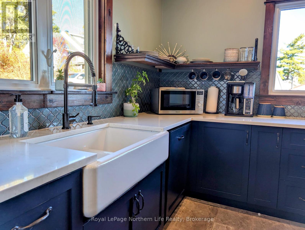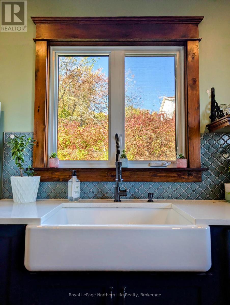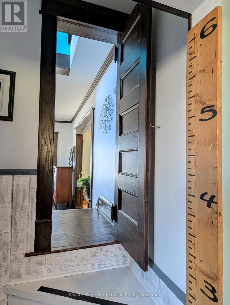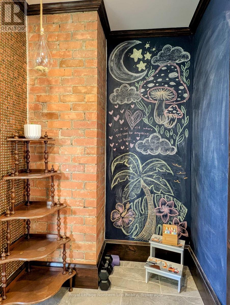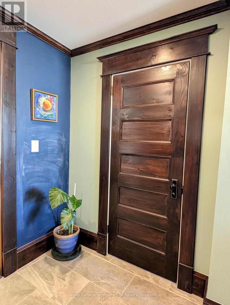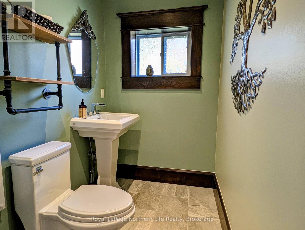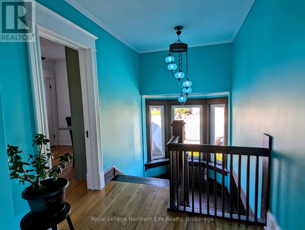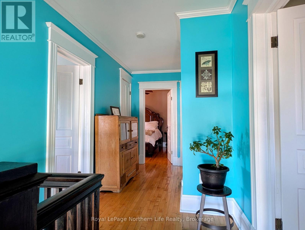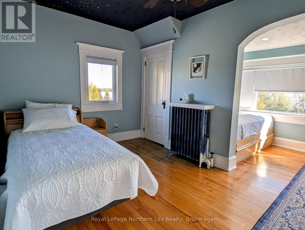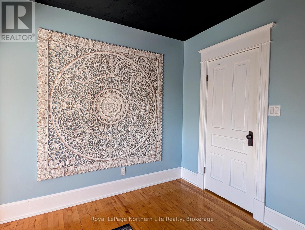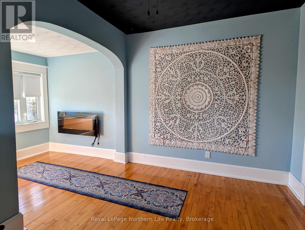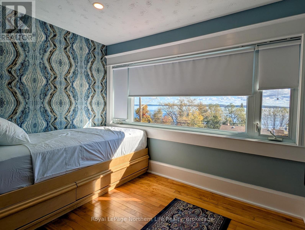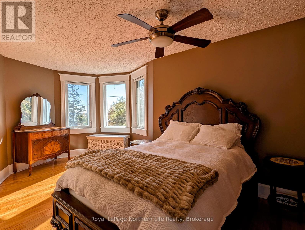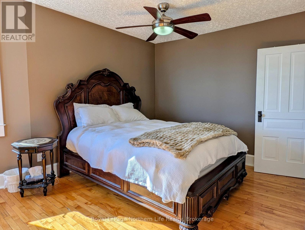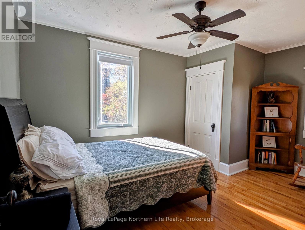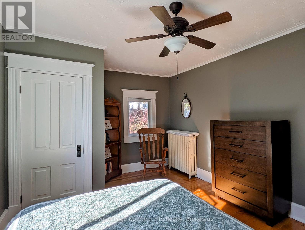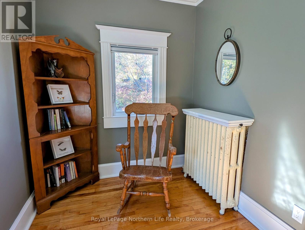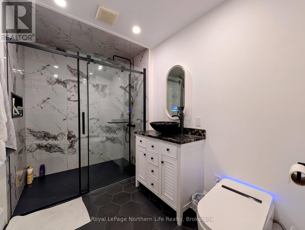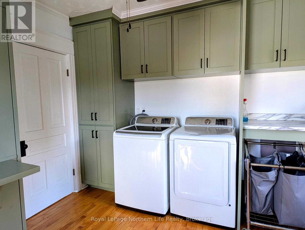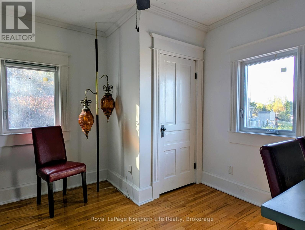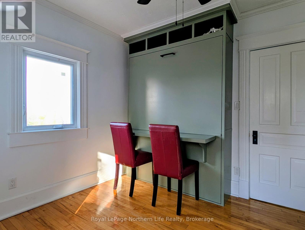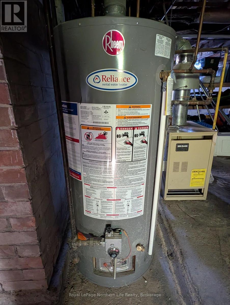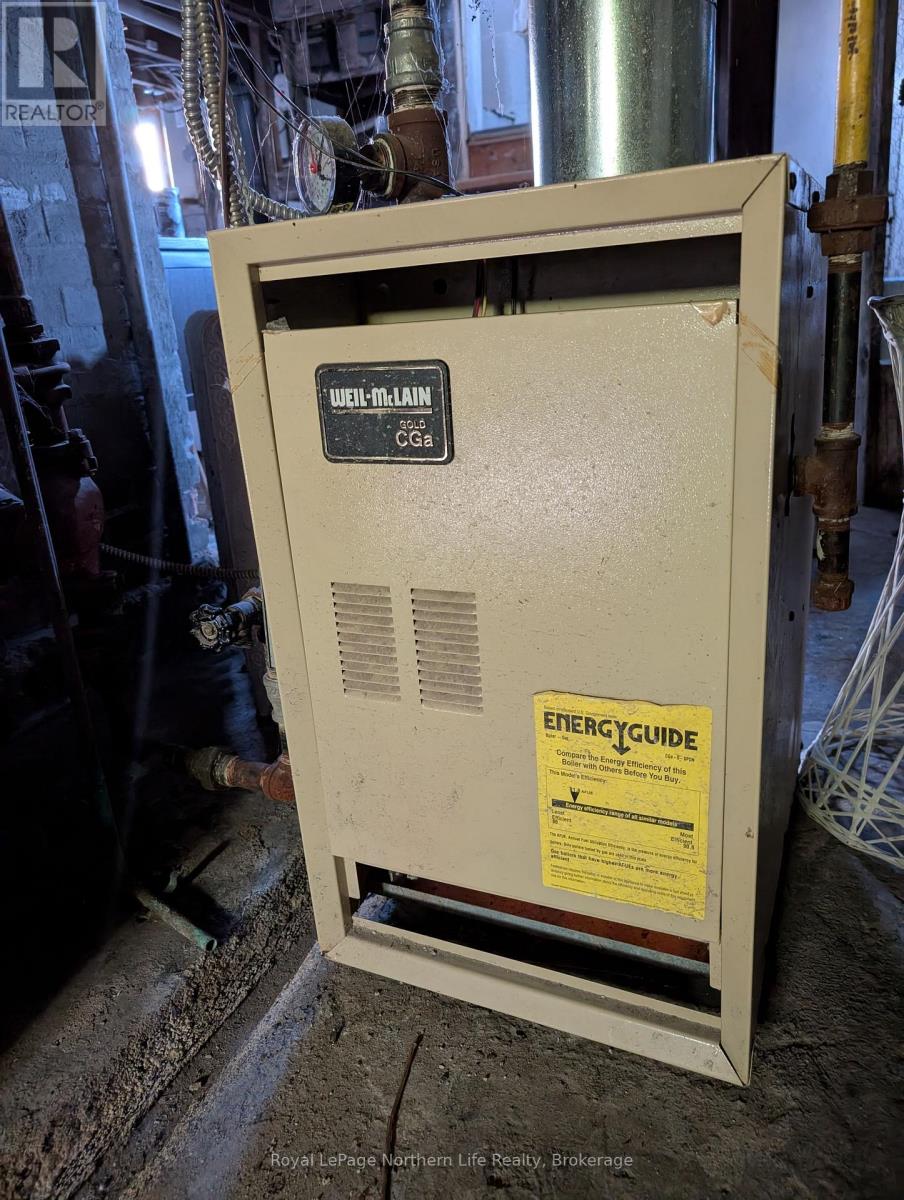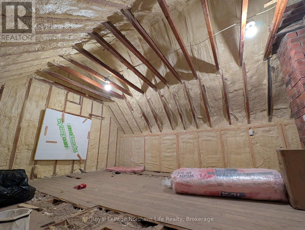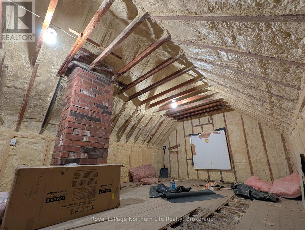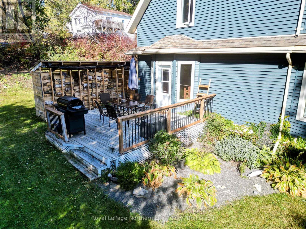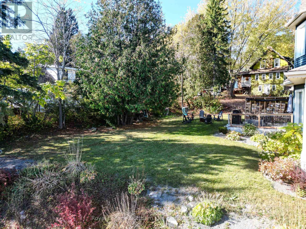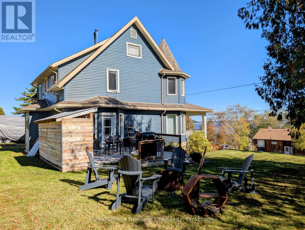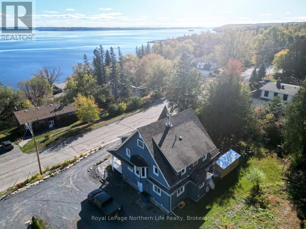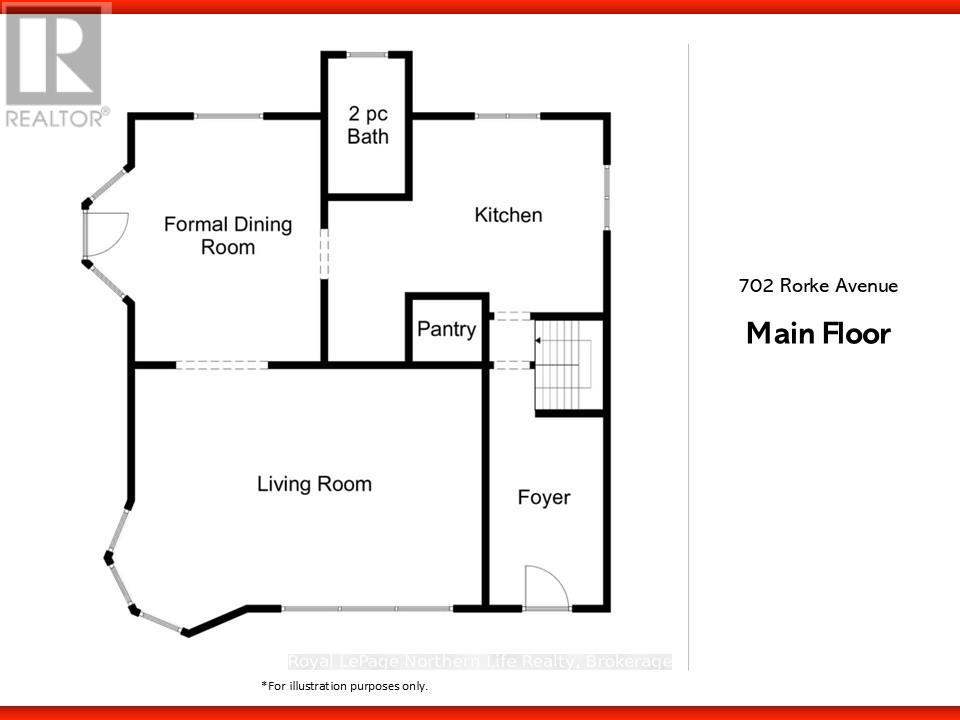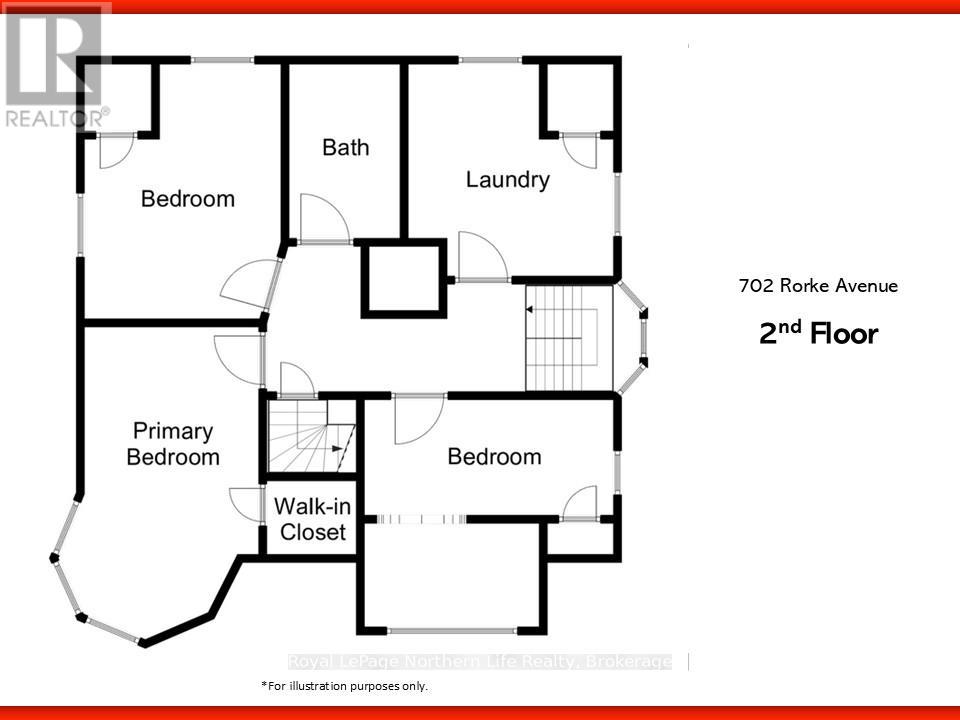3 Bedroom
2 Bathroom
2,000 - 2,500 ft2
Fireplace
None
Radiant Heat
Landscaped
$534,900
Step back in time while enjoying modern luxury in this original Haileybury home, a true masterpiece and survivor of the Great Fire of 1922. Perched to capture stunning views of Lake Temiskaming, this fully furnished residence seamlessly blends historic charm with contemporary convenience, offering a unique lifestyle opportunity. The large main living room features a beautiful stone fireplace with a newer wood fireplace insert, adding to the cozy aesthetic of this living space. The newly renovated kitchen boasts granite countertops, a porcelain farmhouse sink and a walk-in pantry, while the adjacent formal dining area features a walk-out to the deck and side yard, providing a flexible entertainment space. Upstairs, you'll find a large primary bedroom with a walk-in closet, two additional large bedrooms, a newly renovated bathroom and laundry room with a built-in Murphy bed for added convenience and flexibility. An unfinished third floor loft provides an open canvas for additional living space or additional storage. Sitting on a large lot, this professionally landscaped property features ample garden space, a fire pit, and a large driveway with plenty of room for your boat or RV. This home has been meticulously maintained, preserving the rich character of its past with beautiful original finishes throughout, including expertly restored moulding and many updates throughout. Having operated as a successful short term executive rental, this could also serve as an exceptional turn-key investment opportunity to add to your portfolio. This is a truly rare opportunity that you won't want to miss! (id:47351)
Property Details
|
MLS® Number
|
T12460950 |
|
Property Type
|
Single Family |
|
Community Name
|
Haileybury |
|
Equipment Type
|
Water Heater |
|
Parking Space Total
|
4 |
|
Rental Equipment Type
|
Water Heater |
|
Structure
|
Deck, Porch |
|
View Type
|
Lake View, View Of Water |
Building
|
Bathroom Total
|
2 |
|
Bedrooms Above Ground
|
3 |
|
Bedrooms Total
|
3 |
|
Age
|
100+ Years |
|
Amenities
|
Fireplace(s) |
|
Appliances
|
Dryer, Furniture, Stove, Washer, Refrigerator |
|
Basement Development
|
Unfinished |
|
Basement Type
|
N/a (unfinished) |
|
Construction Status
|
Insulation Upgraded |
|
Construction Style Attachment
|
Detached |
|
Cooling Type
|
None |
|
Exterior Finish
|
Vinyl Siding |
|
Fireplace Present
|
Yes |
|
Fireplace Total
|
1 |
|
Fireplace Type
|
Insert |
|
Flooring Type
|
Hardwood |
|
Foundation Type
|
Concrete |
|
Half Bath Total
|
1 |
|
Heating Fuel
|
Natural Gas |
|
Heating Type
|
Radiant Heat |
|
Stories Total
|
2 |
|
Size Interior
|
2,000 - 2,500 Ft2 |
|
Type
|
House |
|
Utility Water
|
Municipal Water |
Parking
Land
|
Acreage
|
No |
|
Landscape Features
|
Landscaped |
|
Sewer
|
Sanitary Sewer |
|
Size Depth
|
100 Ft |
|
Size Frontage
|
120 Ft |
|
Size Irregular
|
120 X 100 Ft |
|
Size Total Text
|
120 X 100 Ft |
|
Zoning Description
|
Residential |
Rooms
| Level |
Type |
Length |
Width |
Dimensions |
|
Second Level |
Primary Bedroom |
3.013 m |
5.456 m |
3.013 m x 5.456 m |
|
Second Level |
Bedroom 2 |
3.398 m |
4.412 m |
3.398 m x 4.412 m |
|
Second Level |
Bedroom 3 |
4.582 m |
3.019 m |
4.582 m x 3.019 m |
|
Second Level |
Bathroom |
3.03 m |
1.896 m |
3.03 m x 1.896 m |
|
Second Level |
Laundry Room |
3.552 m |
3.592 m |
3.552 m x 3.592 m |
|
Third Level |
Loft |
9.26 m |
4.121 m |
9.26 m x 4.121 m |
|
Basement |
Utility Room |
9.2 m |
8.9 m |
9.2 m x 8.9 m |
|
Main Level |
Foyer |
3.599 m |
2.419 m |
3.599 m x 2.419 m |
|
Main Level |
Living Room |
6.497 m |
4.728 m |
6.497 m x 4.728 m |
|
Main Level |
Dining Room |
4.599 m |
3.623 m |
4.599 m x 3.623 m |
|
Main Level |
Kitchen |
5.367 m |
3.018 m |
5.367 m x 3.018 m |
|
Main Level |
Bathroom |
2.104 m |
1.421 m |
2.104 m x 1.421 m |
Utilities
|
Cable
|
Installed |
|
Electricity
|
Installed |
|
Sewer
|
Installed |
https://www.realtor.ca/real-estate/28986143/702-rorke-avenue-temiskaming-shores-haileybury-haileybury
