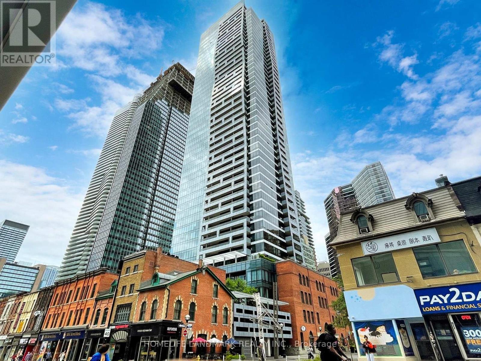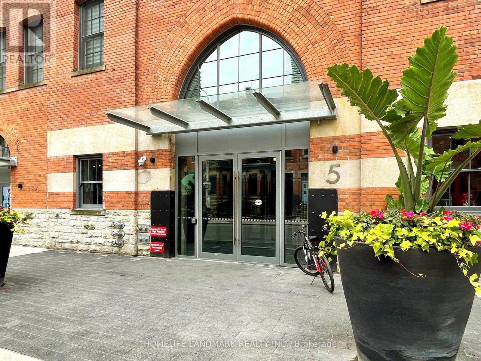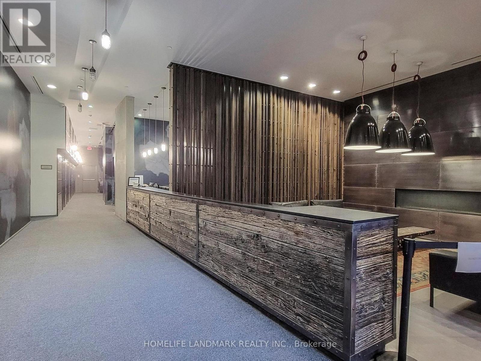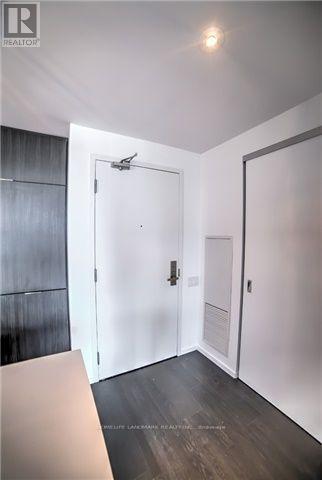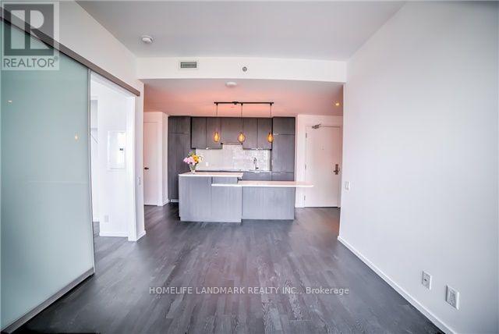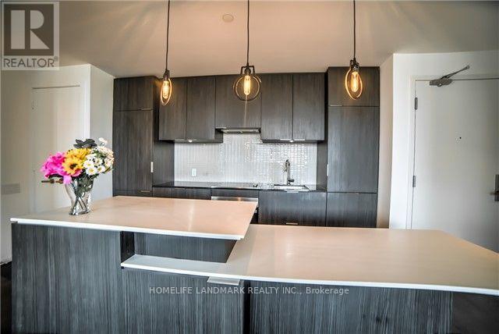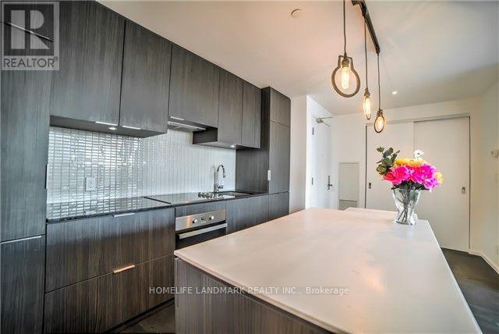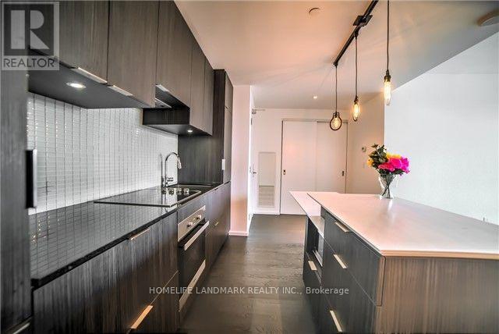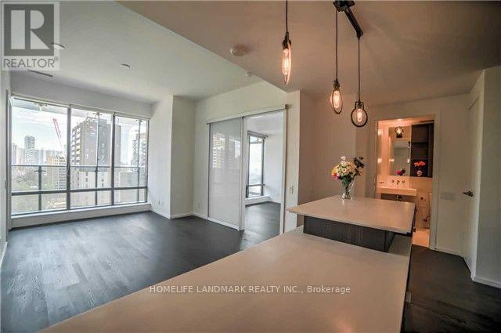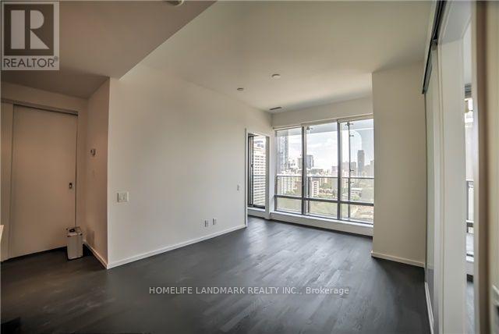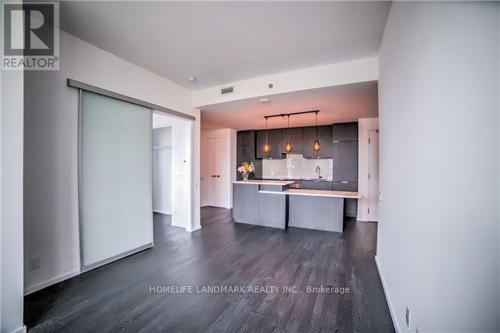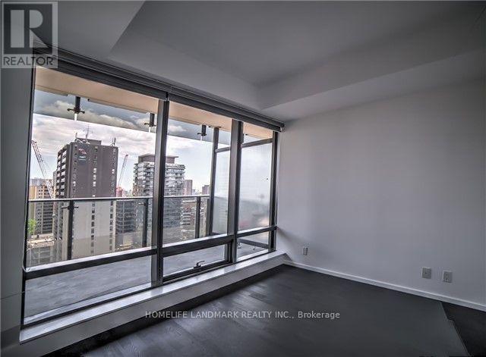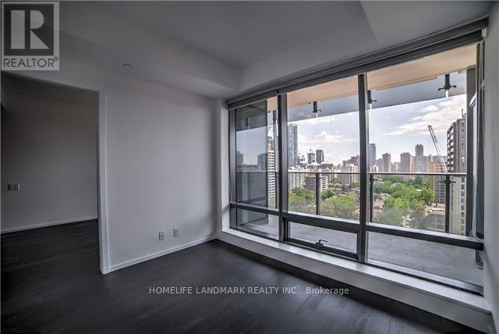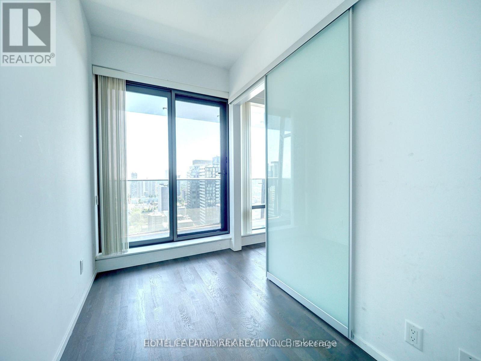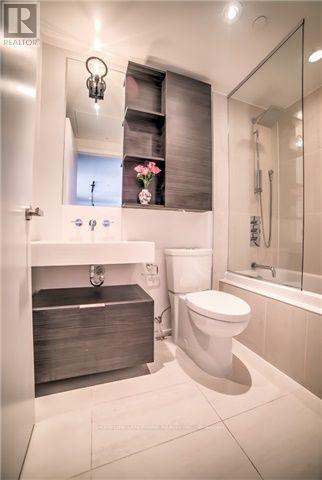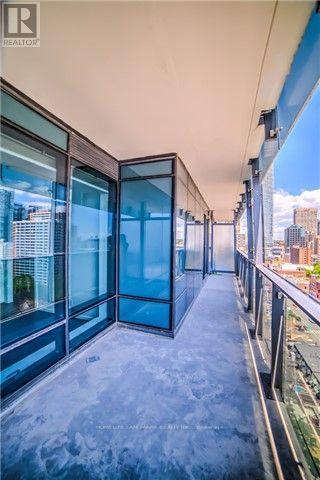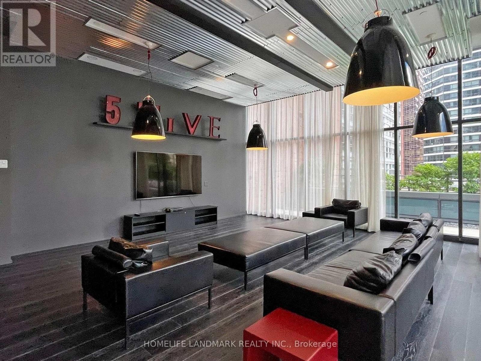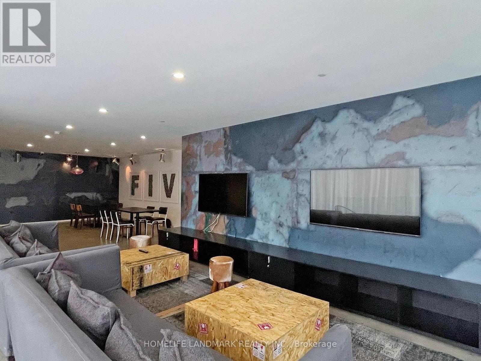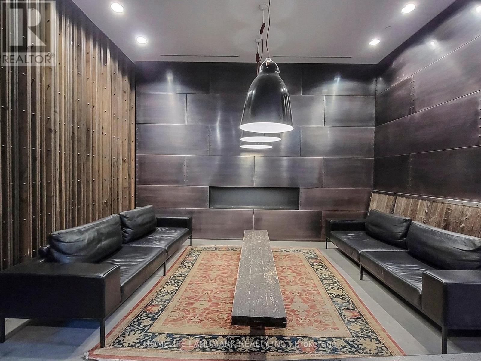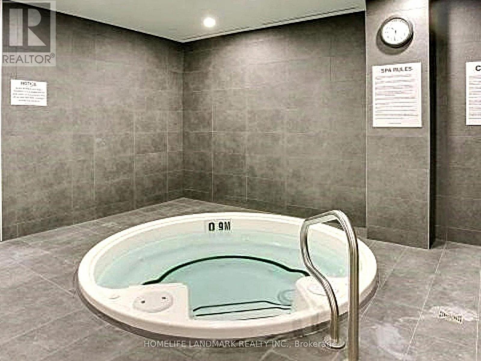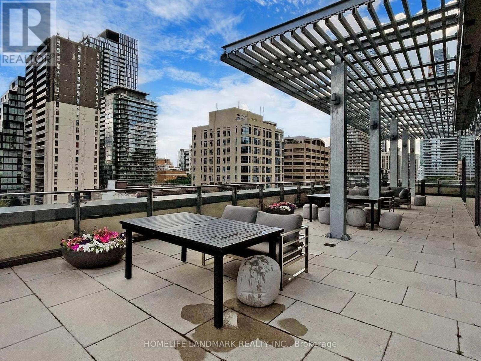2 Bedroom
1 Bathroom
600 - 699 ft2
Central Air Conditioning
Forced Air
$2,750 Monthly
Luxurious 1+Den In Heart Of Downtown, High End Finishes, 9 Ft Ceilings, Built-In Appliances, Floor To Ceiling Windows, Large Den With Sliding Door And Window, Can Be Used As 2nd Bedroom, Bright And Spacious, High Floor W/ Unobstructed View, Close To Everything, Subway, Eaton Centre, University, Retail, Restaurants And All Amenities. **EXTRAS** For Tenant's Use: Fridge, Stove, Dishwasher, Dryer, Washer. Please Submit With Offer Rental Application, Credit Report W/ Credit Score, Employment Letter. $300 Key Deposit. No Pets And Non Smokers. (id:47351)
Property Details
|
MLS® Number
|
C12460973 |
|
Property Type
|
Single Family |
|
Community Name
|
Bay Street Corridor |
|
Community Features
|
Pets Not Allowed |
|
Features
|
Balcony |
Building
|
Bathroom Total
|
1 |
|
Bedrooms Above Ground
|
1 |
|
Bedrooms Below Ground
|
1 |
|
Bedrooms Total
|
2 |
|
Amenities
|
Storage - Locker |
|
Appliances
|
Dishwasher, Dryer, Stove, Washer, Refrigerator |
|
Cooling Type
|
Central Air Conditioning |
|
Exterior Finish
|
Concrete |
|
Flooring Type
|
Laminate |
|
Heating Fuel
|
Natural Gas |
|
Heating Type
|
Forced Air |
|
Size Interior
|
600 - 699 Ft2 |
|
Type
|
Apartment |
Parking
Land
Rooms
| Level |
Type |
Length |
Width |
Dimensions |
|
Ground Level |
Dining Room |
4.6 m |
3.2 m |
4.6 m x 3.2 m |
|
Ground Level |
Living Room |
4.6 m |
3.2 m |
4.6 m x 3.2 m |
|
Ground Level |
Kitchen |
3.4 m |
1.2 m |
3.4 m x 1.2 m |
|
Ground Level |
Primary Bedroom |
3.1 m |
2.8 m |
3.1 m x 2.8 m |
|
Ground Level |
Den |
3.5 m |
1.7 m |
3.5 m x 1.7 m |
https://www.realtor.ca/real-estate/28986716/1411-5-st-joseph-street-toronto-bay-street-corridor-bay-street-corridor
