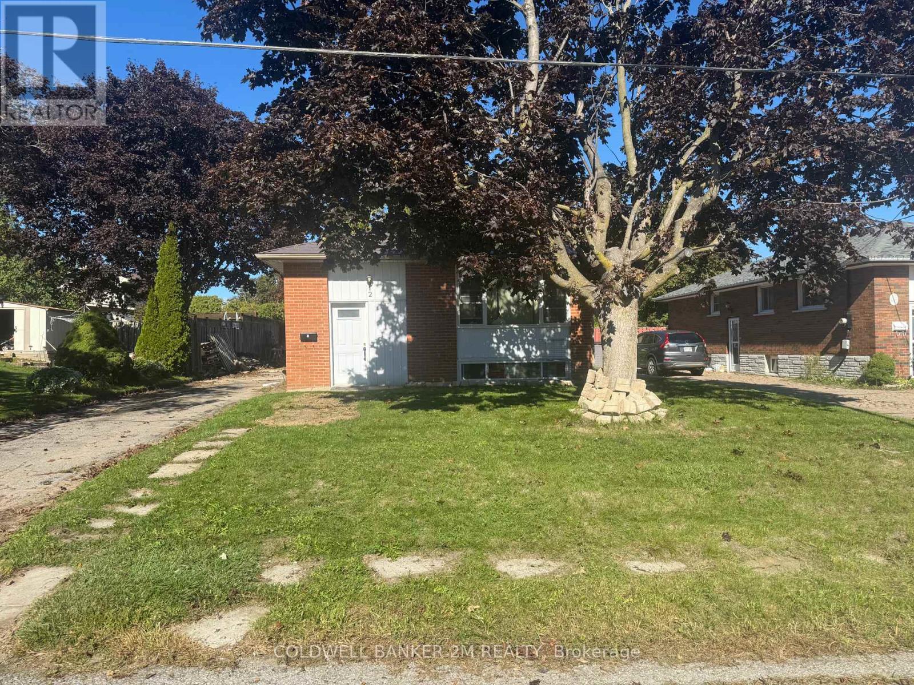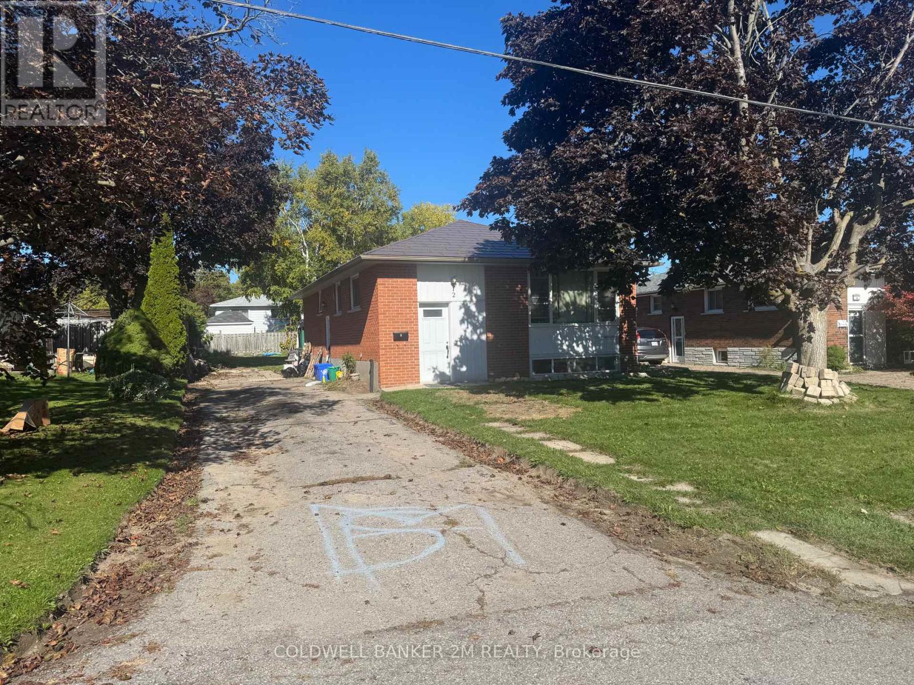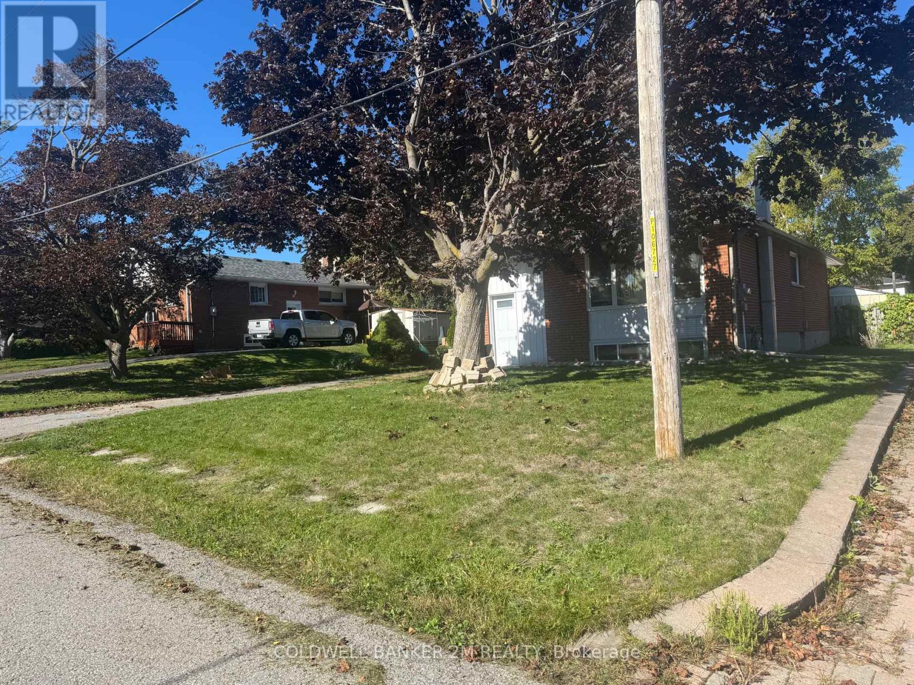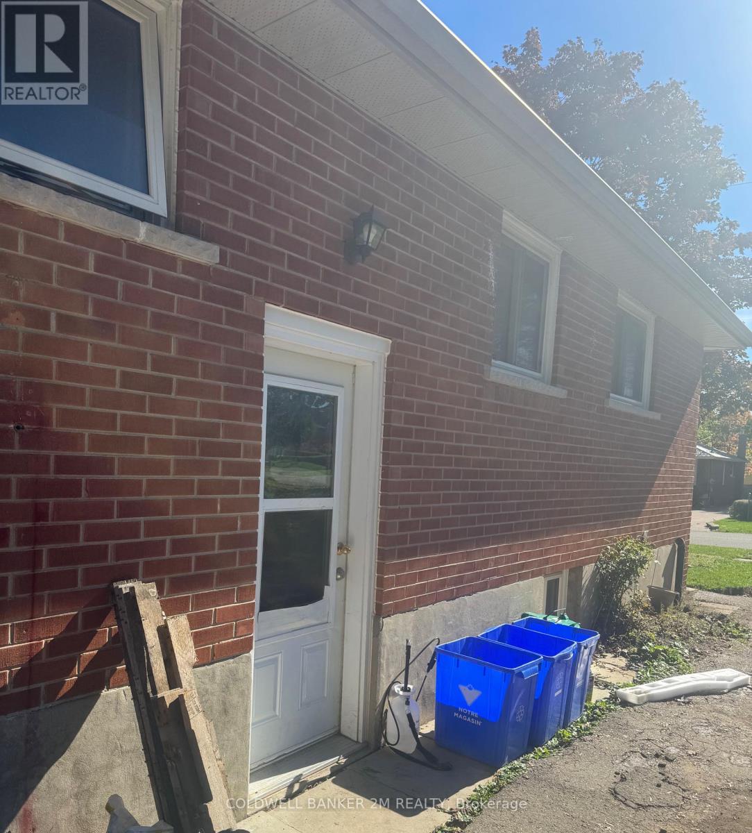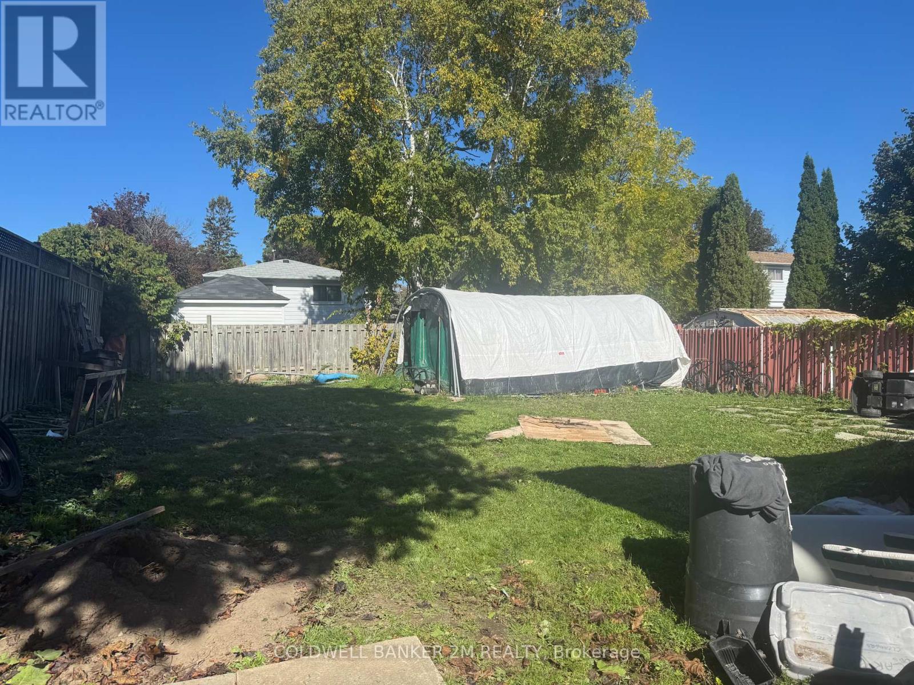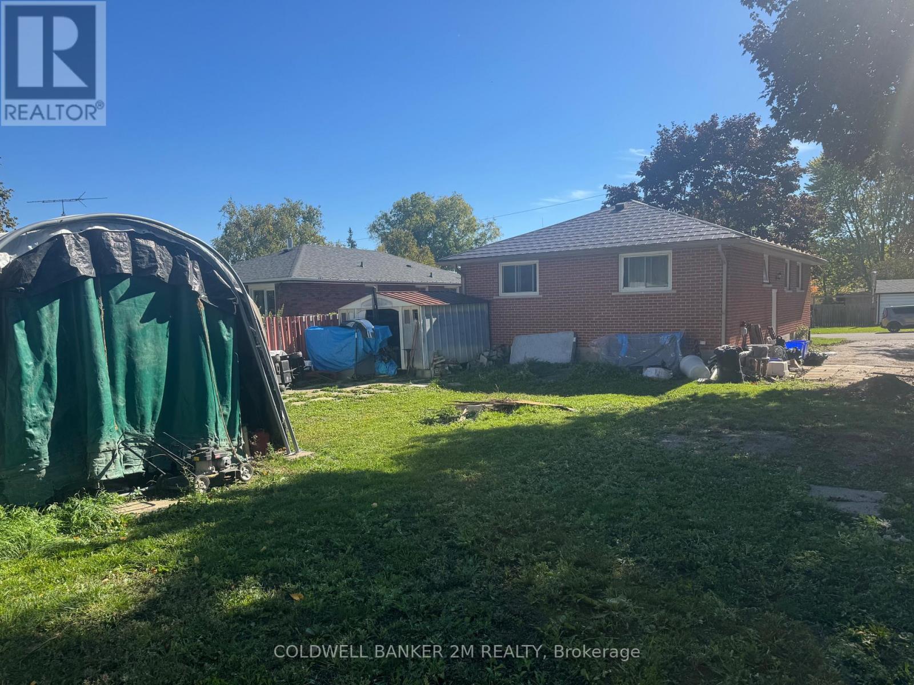3 Bedroom
2 Bathroom
700 - 1,100 ft2
Bungalow
Central Air Conditioning
Baseboard Heaters
$499,999
Great Family Home in Prime Residential Area Of North Bowmanville. This Brick Bungalow Features Hardwood Throughout Main Level (Except Kitchen and Bath), Spacious Eat In Kitchen, Bright South Facing Living Room And Sits On A Large Lot On A Dead End Street. Separate Entrance To Basement With Second 4 Piece Bathroom And High Ceilings. Walk To Schools, Parks And Public Transportation. Front Door, All Windows And Roof Done In 2014. Basement Unfinished, Ceilings are 7.24 Feet Floor to Joist. Home Needs TLC. Home Sold As Is. (id:47351)
Property Details
|
MLS® Number
|
E12461119 |
|
Property Type
|
Single Family |
|
Community Name
|
Bowmanville |
|
Equipment Type
|
Water Heater |
|
Features
|
Carpet Free |
|
Parking Space Total
|
3 |
|
Rental Equipment Type
|
Water Heater |
Building
|
Bathroom Total
|
2 |
|
Bedrooms Above Ground
|
3 |
|
Bedrooms Total
|
3 |
|
Appliances
|
Dryer, Stove, Washer, Refrigerator |
|
Architectural Style
|
Bungalow |
|
Basement Features
|
Separate Entrance |
|
Basement Type
|
N/a |
|
Construction Style Attachment
|
Detached |
|
Cooling Type
|
Central Air Conditioning |
|
Exterior Finish
|
Aluminum Siding, Brick |
|
Flooring Type
|
Laminate, Hardwood |
|
Foundation Type
|
Block |
|
Heating Fuel
|
Electric |
|
Heating Type
|
Baseboard Heaters |
|
Stories Total
|
1 |
|
Size Interior
|
700 - 1,100 Ft2 |
|
Type
|
House |
|
Utility Water
|
Municipal Water |
Parking
Land
|
Acreage
|
No |
|
Sewer
|
Sanitary Sewer |
|
Size Depth
|
117 Ft |
|
Size Frontage
|
50 Ft |
|
Size Irregular
|
50 X 117 Ft |
|
Size Total Text
|
50 X 117 Ft |
Rooms
| Level |
Type |
Length |
Width |
Dimensions |
|
Main Level |
Kitchen |
5.15 m |
3.5 m |
5.15 m x 3.5 m |
|
Main Level |
Living Room |
5.3 m |
3.51 m |
5.3 m x 3.51 m |
|
Main Level |
Primary Bedroom |
3.5 m |
3.09 m |
3.5 m x 3.09 m |
|
Main Level |
Bedroom 2 |
3.53 m |
2.74 m |
3.53 m x 2.74 m |
|
Main Level |
Bedroom 3 |
3.52 m |
2.39 m |
3.52 m x 2.39 m |
https://www.realtor.ca/real-estate/28986741/2-summerfield-court-clarington-bowmanville-bowmanville
