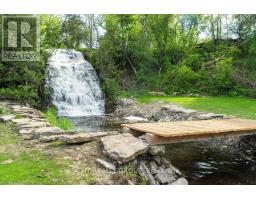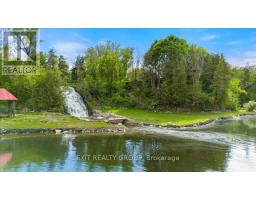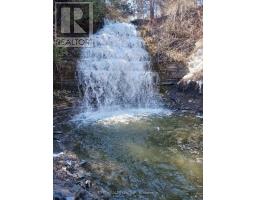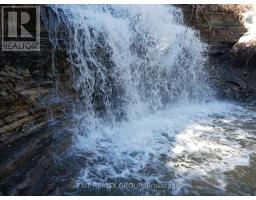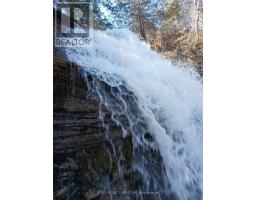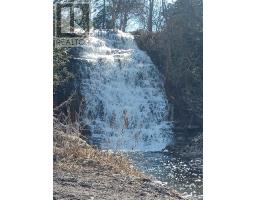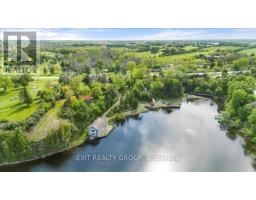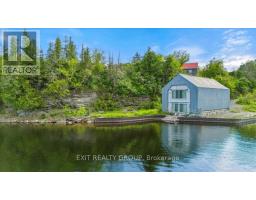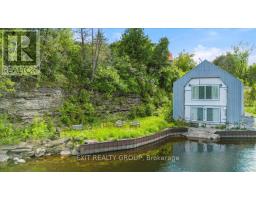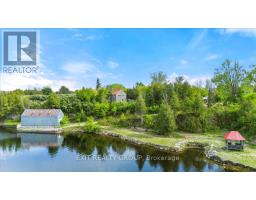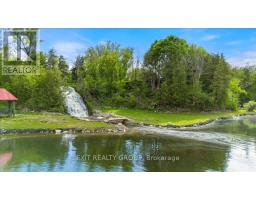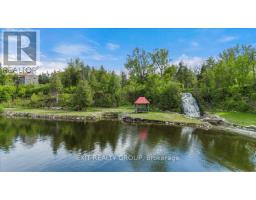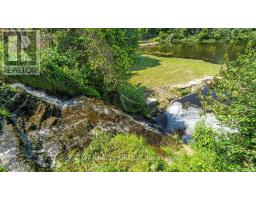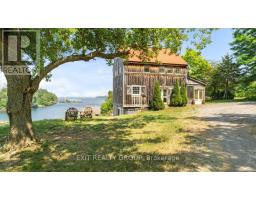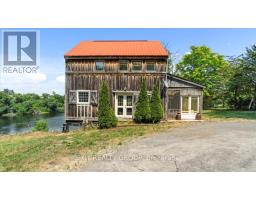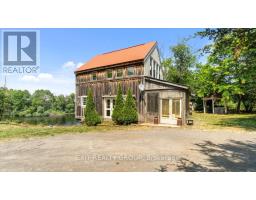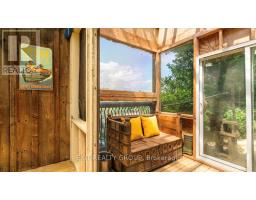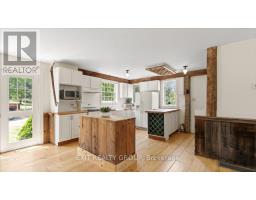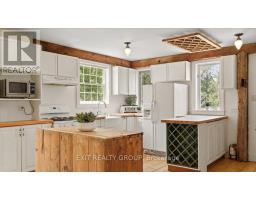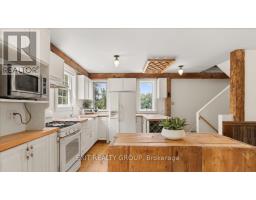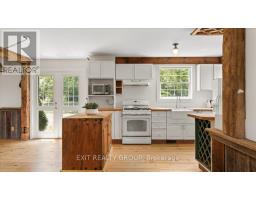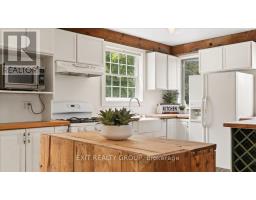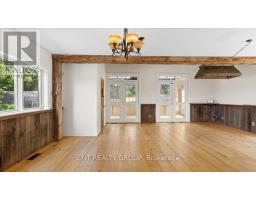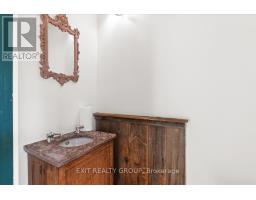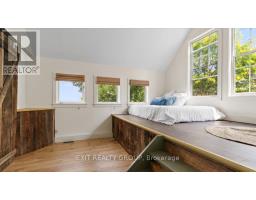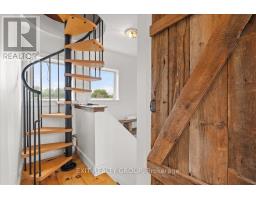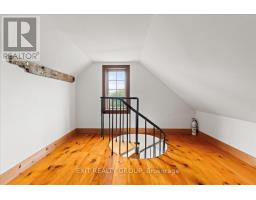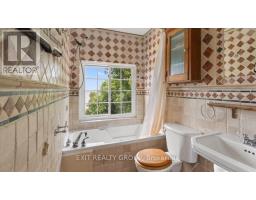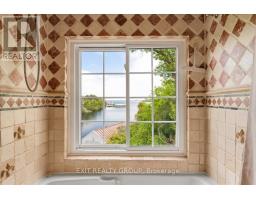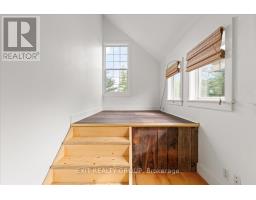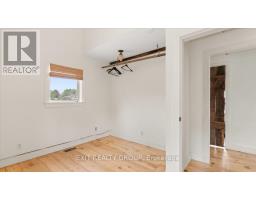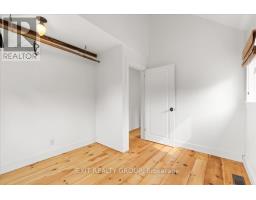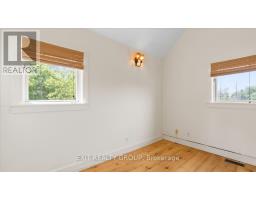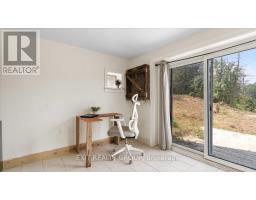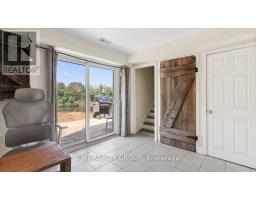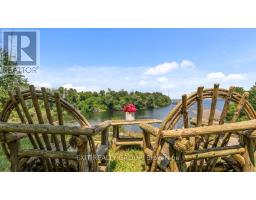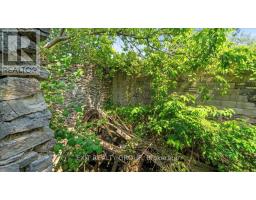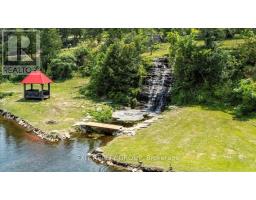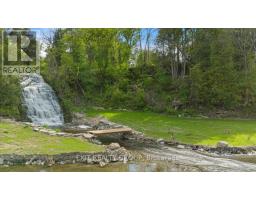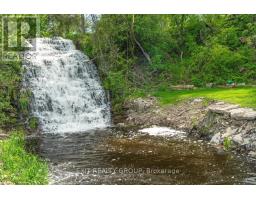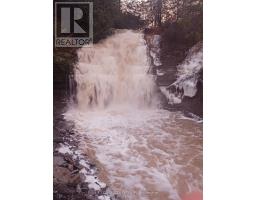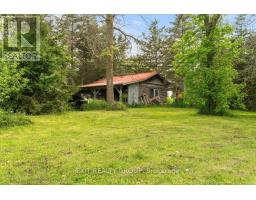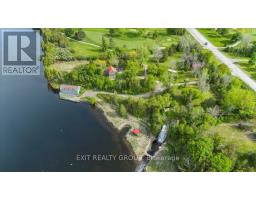3 Bedroom
3 Bathroom
1,100 - 1,500 ft2
Forced Air
Waterfront
Acreage
$3,500 Monthly
Discover an extraordinary 4.7-acre estate nestled along the tranquil shores of Hallowell Mills Cove - an unparalleled, once-in-a-generation opportunity in one of Prince Edward County's most exclusive and storied settings. Ideally situated beside the Picton Golf & Country Club, this remarkable property offers a rare combination of natural beauty, rich history, and limitless potential. Framed by two dramatic 50-foot waterfalls - one a deep, gorge-style fall and the other a gentle cascade, the property is home to four unique structures. The main residence features 4+1 bedrooms and 2.5 bathrooms, showcasing character-filled details like solid one-inch pine floors, a jacuzzi tub, 12-foot ceilings on the main level, and soaring 20-foot cathedral ceilings in the primary suite. The impressive three-storey, 2,000 sq ft boathouse, once built to house 50-foot mega yachts, has been partially converted into a charming 1-bedroom, 1.5-bath secondary dwelling finished with elegant rosewood. Additional structures include a cozy 250 sq ft winterized cabin and the historic mill foundations, once used to harness the power of the waterfalls for a grist mill at the top and a lumber mill at the base Hallowell Mills Cove is adream site with unlimited potential as Picton continues to grow. (id:47351)
Property Details
|
MLS® Number
|
X12461232 |
|
Property Type
|
Single Family |
|
Community Name
|
Hallowell Ward |
|
Easement
|
Unknown |
|
Features
|
Irregular Lot Size, Country Residential |
|
Parking Space Total
|
10 |
|
View Type
|
Direct Water View |
|
Water Front Type
|
Waterfront |
Building
|
Bathroom Total
|
3 |
|
Bedrooms Above Ground
|
3 |
|
Bedrooms Total
|
3 |
|
Basement Development
|
Finished |
|
Basement Features
|
Walk Out |
|
Basement Type
|
N/a (finished) |
|
Exterior Finish
|
Wood |
|
Foundation Type
|
Concrete |
|
Half Bath Total
|
1 |
|
Heating Fuel
|
Propane |
|
Heating Type
|
Forced Air |
|
Stories Total
|
2 |
|
Size Interior
|
1,100 - 1,500 Ft2 |
|
Type
|
House |
Parking
Land
|
Access Type
|
Public Road, Private Docking |
|
Acreage
|
Yes |
|
Sewer
|
Septic System |
|
Size Total Text
|
2 - 4.99 Acres |
Rooms
| Level |
Type |
Length |
Width |
Dimensions |
|
Second Level |
Primary Bedroom |
4.56 m |
4.3 m |
4.56 m x 4.3 m |
|
Second Level |
Bedroom 2 |
4.69 m |
2.1 m |
4.69 m x 2.1 m |
|
Second Level |
Bedroom 3 |
3.44 m |
3.08 m |
3.44 m x 3.08 m |
|
Second Level |
Bathroom |
1.53 m |
2.22 m |
1.53 m x 2.22 m |
|
Third Level |
Loft |
3.77 m |
3.35 m |
3.77 m x 3.35 m |
|
Basement |
Recreational, Games Room |
3.86 m |
3.32 m |
3.86 m x 3.32 m |
|
Basement |
Utility Room |
0.56 m |
1.94 m |
0.56 m x 1.94 m |
|
Basement |
Bathroom |
1.73 m |
2.43 m |
1.73 m x 2.43 m |
|
Ground Level |
Living Room |
4.34 m |
6.46 m |
4.34 m x 6.46 m |
|
Ground Level |
Dining Room |
1.86 m |
2.8 m |
1.86 m x 2.8 m |
|
Ground Level |
Kitchen |
3.94 m |
4.34 m |
3.94 m x 4.34 m |
|
Ground Level |
Sunroom |
2.97 m |
6.4 m |
2.97 m x 6.4 m |
|
Ground Level |
Sunroom |
2.59 m |
1.93 m |
2.59 m x 1.93 m |
|
Ground Level |
Bathroom |
1.91 m |
1.03 m |
1.91 m x 1.03 m |
Utilities
https://www.realtor.ca/real-estate/28986865/782-county-road-49-prince-edward-county-hallowell-ward-hallowell-ward











































