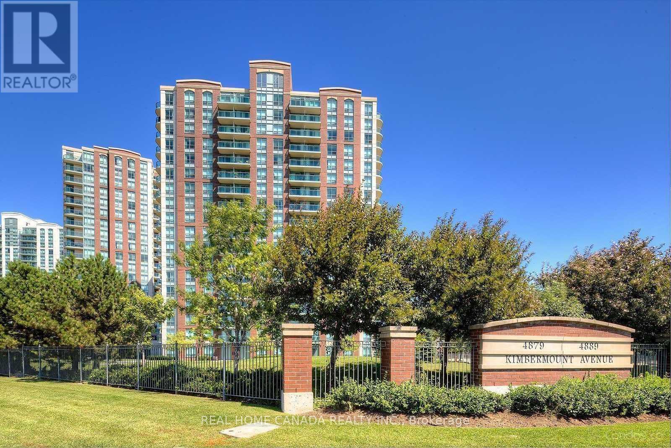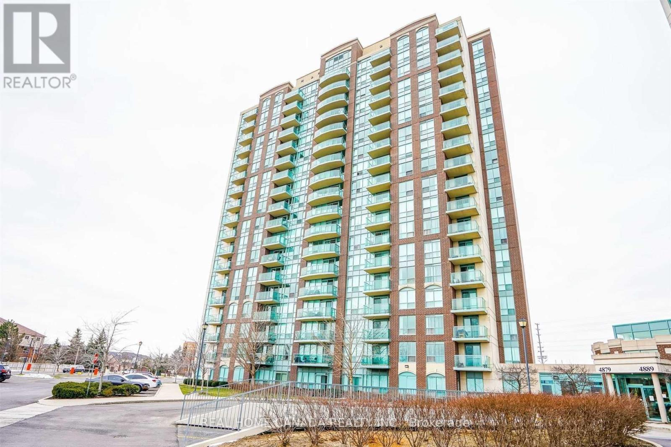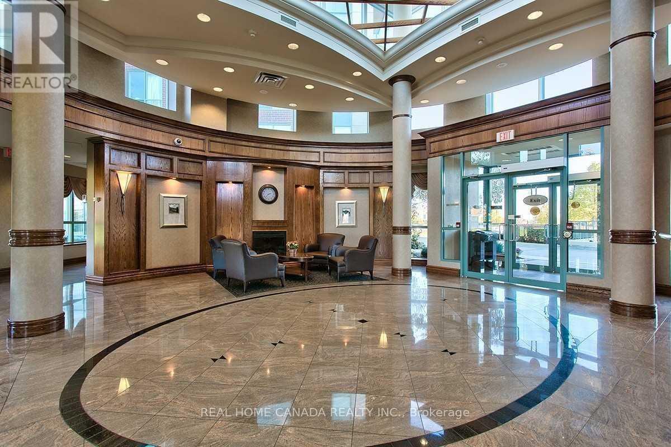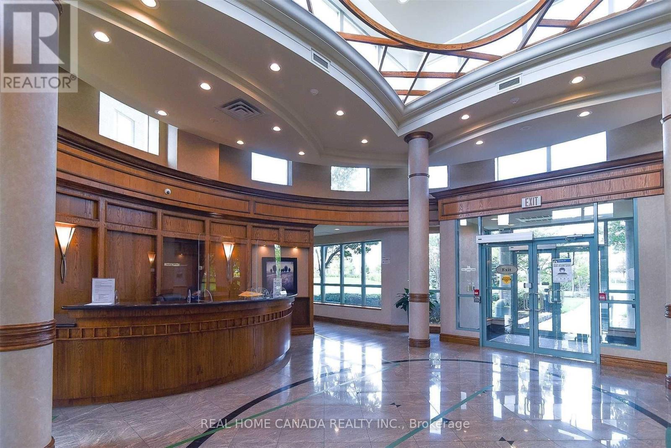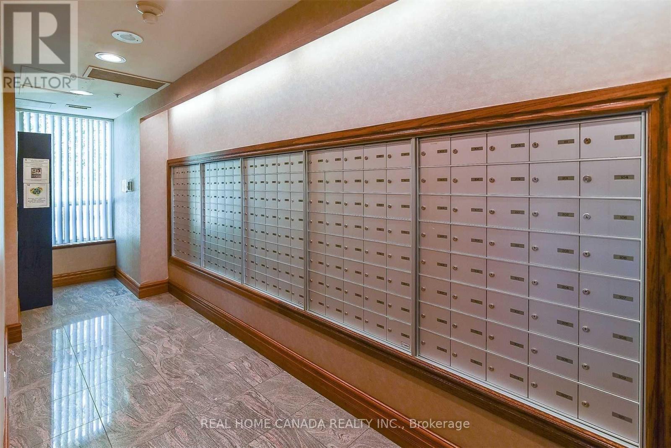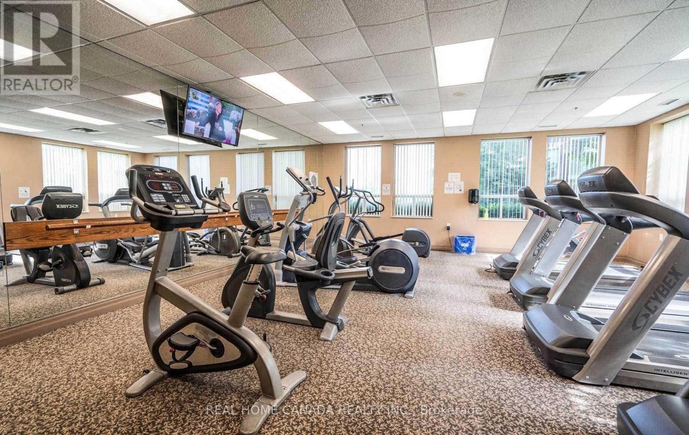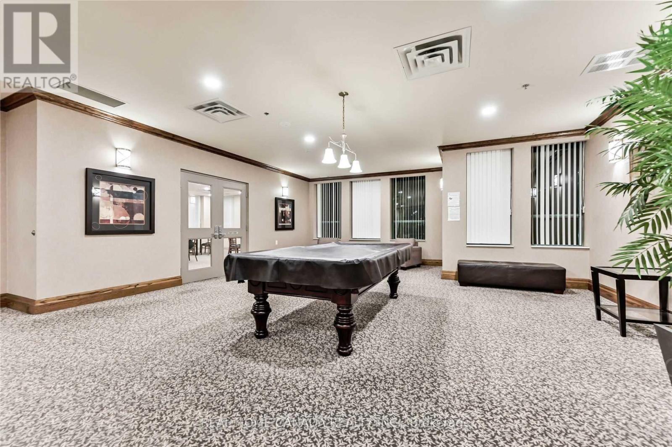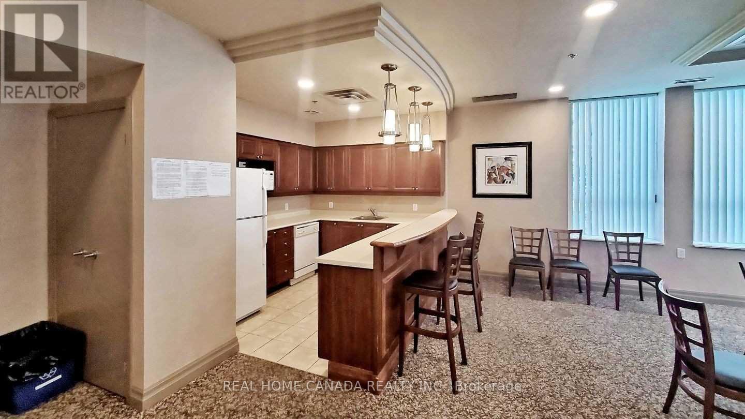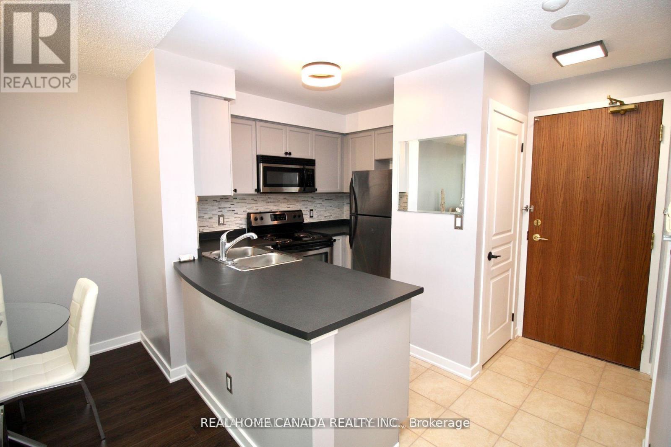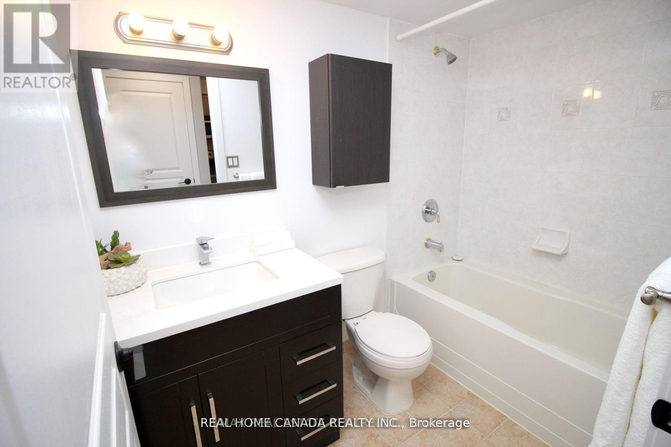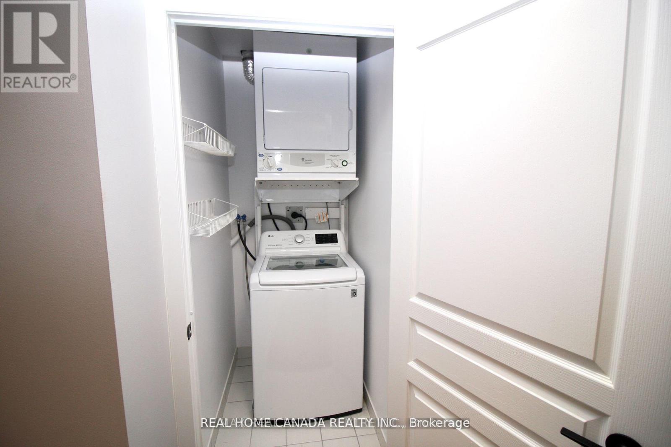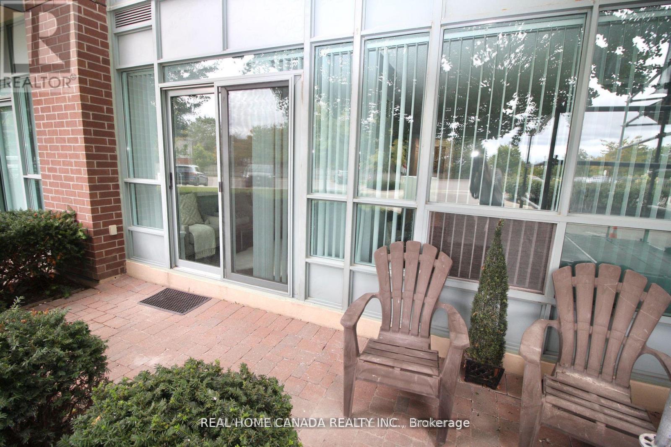1 Bedroom
1 Bathroom
600 - 699 ft2
Indoor Pool
Central Air Conditioning
Forced Air
$2,200 Monthly
Stunning 1 Bedroom Suite In Papillon Place. Located In The high demand Central Erin Mills ;premium laminate floor throughout. Open Concept And South-East Facing open Balcony For Sunrise Views. Freshly Painted Throughout. Well Managed Great Building With modern Amenities Including 24 Hour Concierge, Indoor Pool, Fitness Room, Party Room, Sauna, Roof Top Terrace. Visitors Parking. Close to University of Toronto-Mississauga Campus. Excellent Schools of John Fraser and St. Aloysius Gonzaga S.s, Credit Valley Elementary school. Walking Distance To Credit Valley Hospital, Shopping Mall, Public Transit, Easy Access to All Major Hwy's 401, 403, 407, Qew. (id:47351)
Property Details
|
MLS® Number
|
W12461254 |
|
Property Type
|
Single Family |
|
Community Name
|
Central Erin Mills |
|
Amenities Near By
|
Hospital, Park, Place Of Worship, Public Transit, Schools |
|
Community Features
|
Community Centre |
|
Features
|
Balcony |
|
Parking Space Total
|
1 |
|
Pool Type
|
Indoor Pool |
Building
|
Bathroom Total
|
1 |
|
Bedrooms Above Ground
|
1 |
|
Bedrooms Total
|
1 |
|
Amenities
|
Exercise Centre, Recreation Centre, Visitor Parking, Storage - Locker, Security/concierge |
|
Cooling Type
|
Central Air Conditioning |
|
Exterior Finish
|
Brick, Concrete |
|
Flooring Type
|
Laminate, Ceramic |
|
Heating Fuel
|
Natural Gas |
|
Heating Type
|
Forced Air |
|
Size Interior
|
600 - 699 Ft2 |
|
Type
|
Apartment |
Parking
Land
|
Acreage
|
No |
|
Land Amenities
|
Hospital, Park, Place Of Worship, Public Transit, Schools |
Rooms
| Level |
Type |
Length |
Width |
Dimensions |
|
Main Level |
Living Room |
5.21 m |
2.69 m |
5.21 m x 2.69 m |
|
Main Level |
Dining Room |
5.21 m |
2.69 m |
5.21 m x 2.69 m |
|
Main Level |
Kitchen |
2.5 m |
2.47 m |
2.5 m x 2.47 m |
|
Main Level |
Primary Bedroom |
5.02 m |
3.77 m |
5.02 m x 3.77 m |
|
Main Level |
Bathroom |
2.44 m |
1.5 m |
2.44 m x 1.5 m |
|
Main Level |
Laundry Room |
1.29 m |
0.94 m |
1.29 m x 0.94 m |
https://www.realtor.ca/real-estate/28987201/105-4879-kimbermount-avenue-mississauga-central-erin-mills-central-erin-mills
