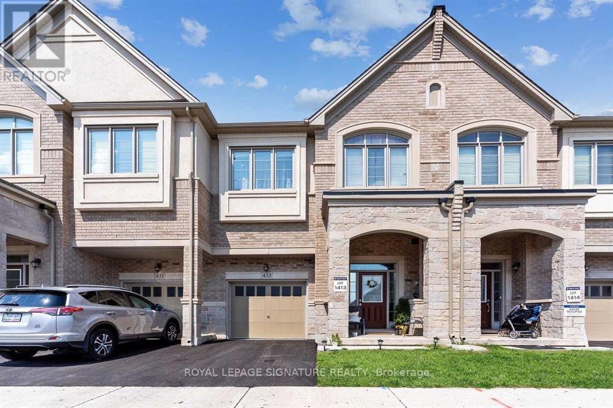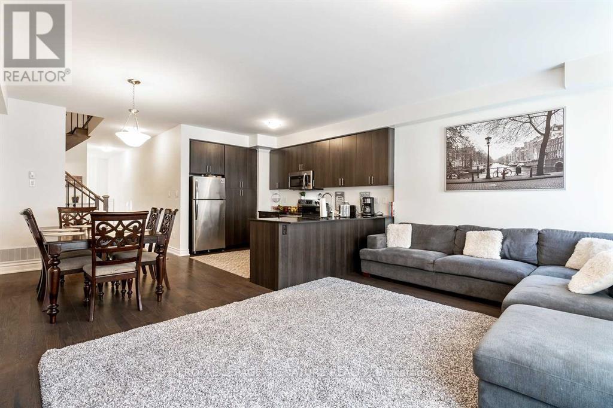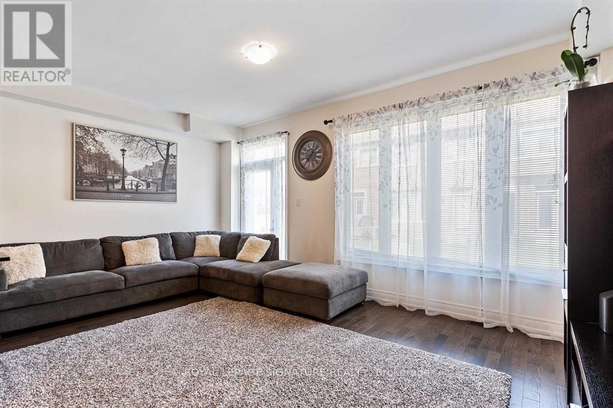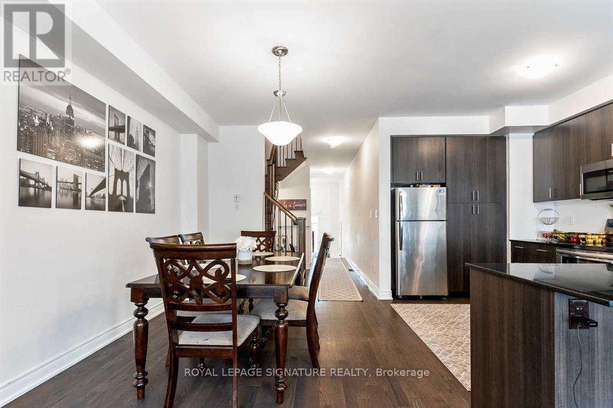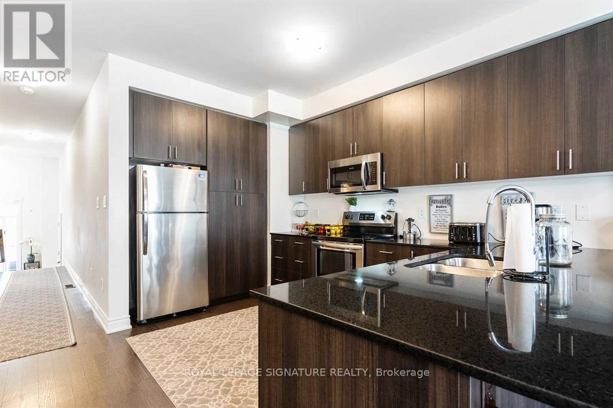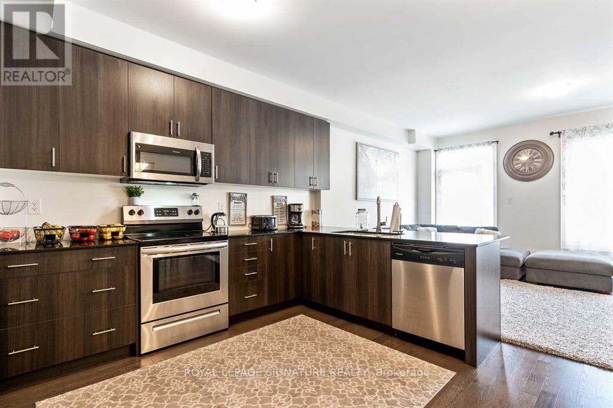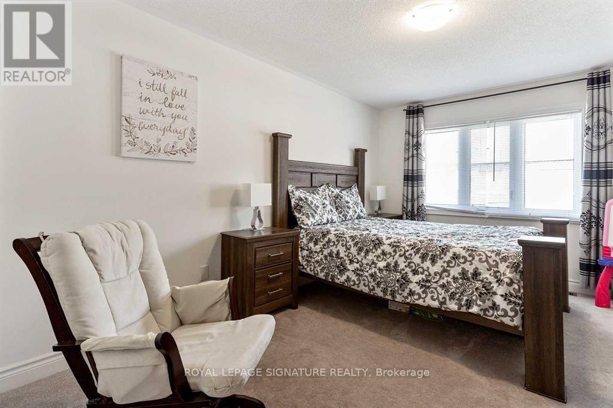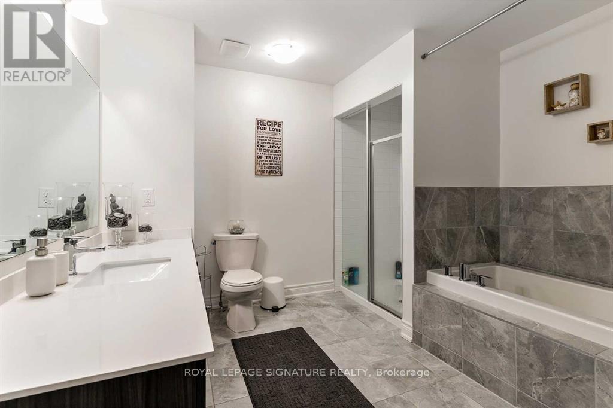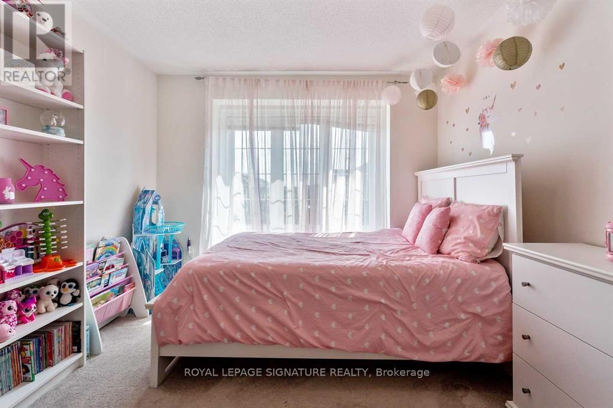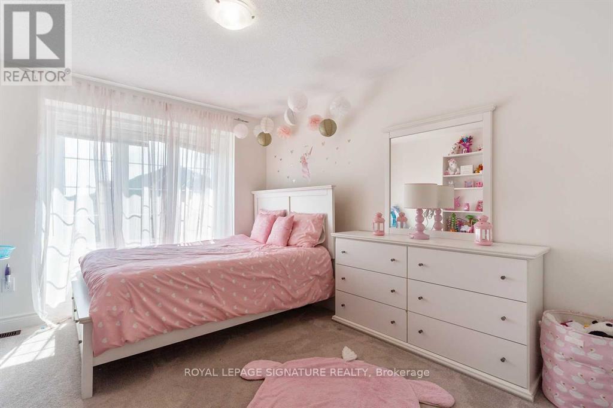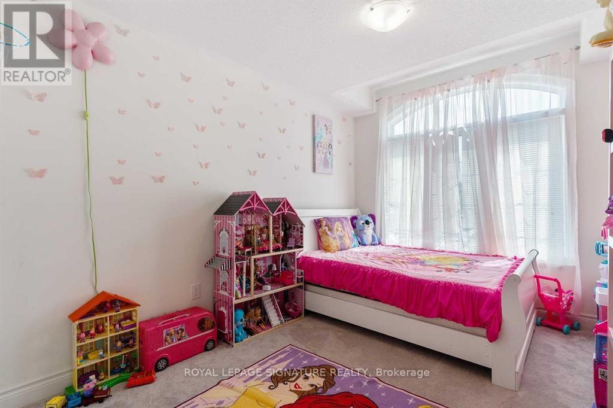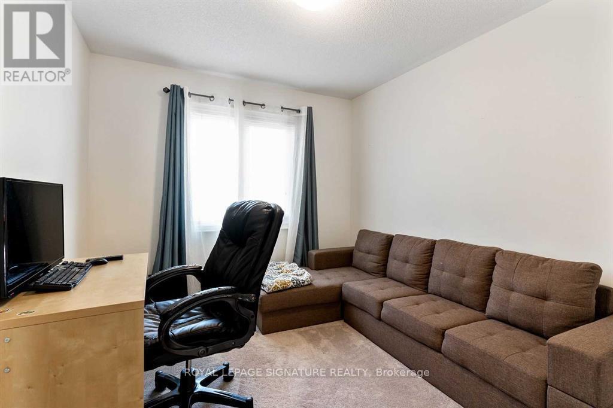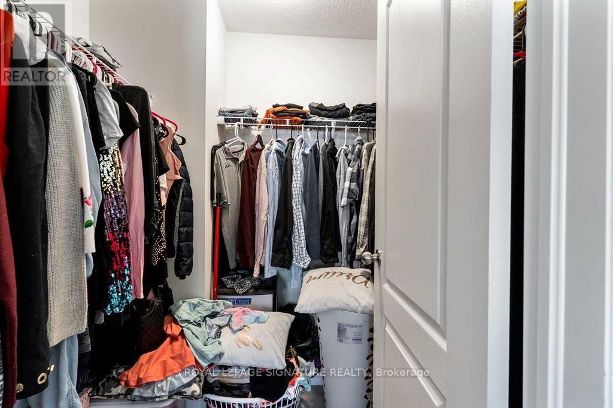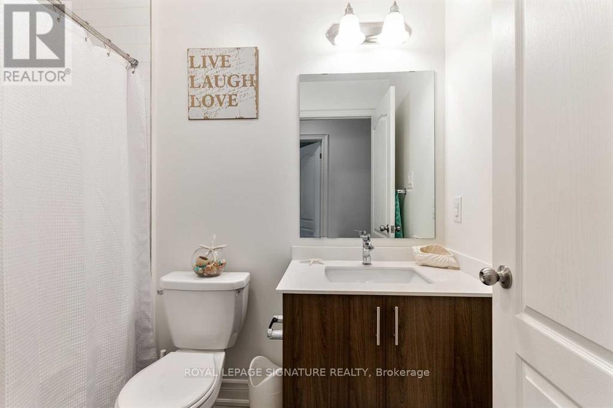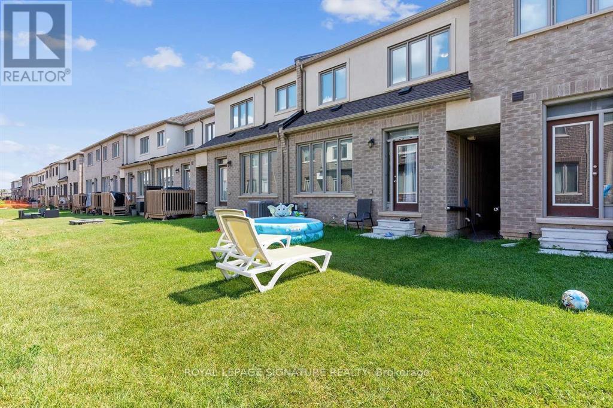4 Bedroom
3 Bathroom
1,500 - 2,000 ft2
Central Air Conditioning
Forced Air
$3,300 Monthly
Discover your next home in the heart of Milton's desirable Ford neighborhood. This modern 4-bedroom, 2.5-bathroom townhouse built in 2018 spans close to 1800 sq ft.Step into the open main floor with gleaming hardwood flooring, a spacious living/dining area,and a functional kitchen with ample cabinet space and breakfast bar. A convenient powder room completes this level. Upstairs, four well-sized bedrooms await including a primary retreat with walk-in closet and ensuite washroom. A common full bath round out the floor plan.Parking is a breeze with 1 garage spot + 1 driveway space. The yard is low-maintenance and located on a quiet, family-friendly street close to parks, trails, and local walking paths.Commuters will appreciate excellent access to Highway 401 and 407, and proximity to the Milton GO / transit network. Everyday essentials grocery, restaurants, retail, fitness, and big-box shopping are all just minutes away. Good in the catchment include: Milton District High School,St. Francis Xavier Catholic Secondary School, Boyne Public School and more.This is a rare opportunity to secure a spacious, modern, well-appointed home in one of Milton's most in-demand neighborhoods. Don't wait contact us now to arrange a viewing. (id:47351)
Property Details
|
MLS® Number
|
W12461346 |
|
Property Type
|
Single Family |
|
Community Name
|
1032 - FO Ford |
|
Equipment Type
|
Water Heater |
|
Parking Space Total
|
2 |
|
Rental Equipment Type
|
Water Heater |
Building
|
Bathroom Total
|
3 |
|
Bedrooms Above Ground
|
4 |
|
Bedrooms Total
|
4 |
|
Age
|
6 To 15 Years |
|
Appliances
|
Dishwasher, Hood Fan, Stove, Refrigerator |
|
Basement Development
|
Unfinished |
|
Basement Type
|
N/a (unfinished) |
|
Construction Style Attachment
|
Attached |
|
Cooling Type
|
Central Air Conditioning |
|
Exterior Finish
|
Brick |
|
Flooring Type
|
Hardwood, Carpeted |
|
Foundation Type
|
Concrete |
|
Half Bath Total
|
1 |
|
Heating Fuel
|
Natural Gas |
|
Heating Type
|
Forced Air |
|
Stories Total
|
2 |
|
Size Interior
|
1,500 - 2,000 Ft2 |
|
Type
|
Row / Townhouse |
|
Utility Water
|
Municipal Water |
Parking
Land
|
Acreage
|
No |
|
Sewer
|
Sanitary Sewer |
|
Size Depth
|
90 Ft ,7 In |
|
Size Frontage
|
21 Ft |
|
Size Irregular
|
21 X 90.6 Ft |
|
Size Total Text
|
21 X 90.6 Ft |
Rooms
| Level |
Type |
Length |
Width |
Dimensions |
|
Second Level |
Primary Bedroom |
|
|
Measurements not available |
|
Second Level |
Bedroom |
|
|
Measurements not available |
|
Second Level |
Bedroom |
|
|
Measurements not available |
|
Second Level |
Bedroom |
|
|
Measurements not available |
|
Second Level |
Bathroom |
|
|
Measurements not available |
|
Second Level |
Bathroom |
|
|
Measurements not available |
|
Main Level |
Family Room |
|
|
Measurements not available |
|
Main Level |
Kitchen |
|
|
Measurements not available |
|
Main Level |
Dining Room |
|
|
Measurements not available |
|
Main Level |
Bathroom |
|
|
Measurements not available |
https://www.realtor.ca/real-estate/28987418/433-izumi-gate-milton-fo-ford-1032-fo-ford
