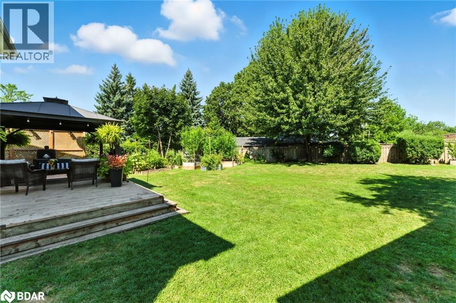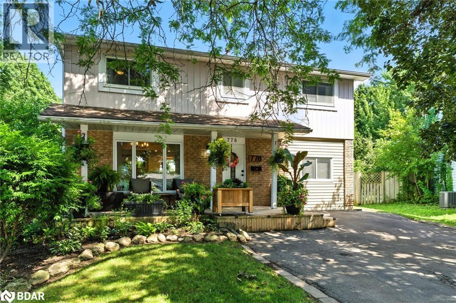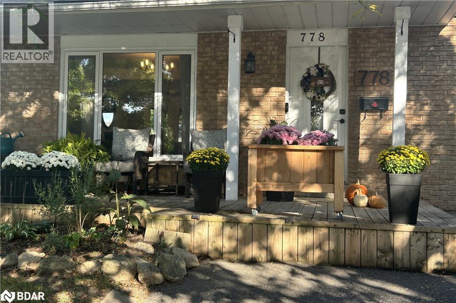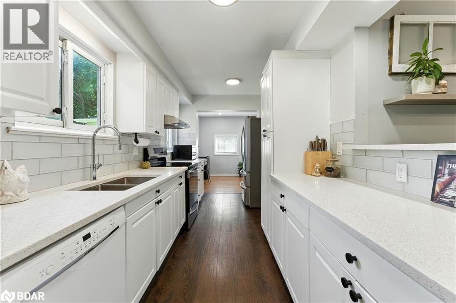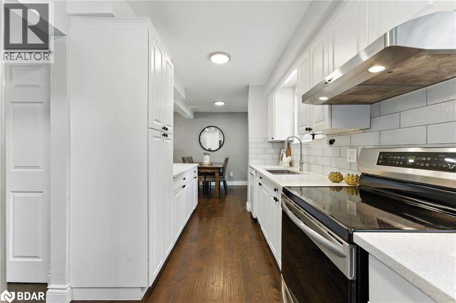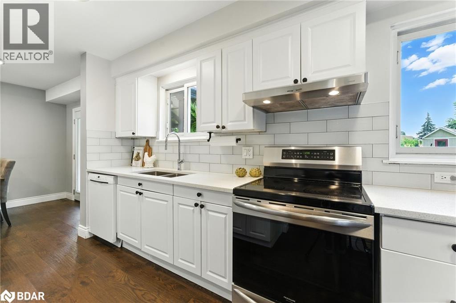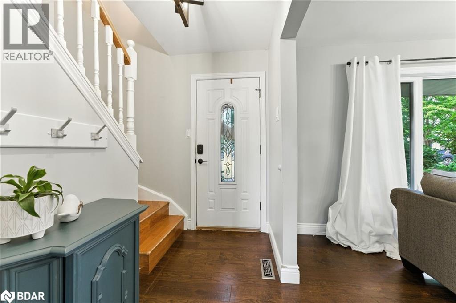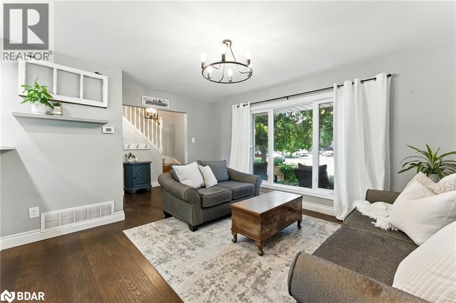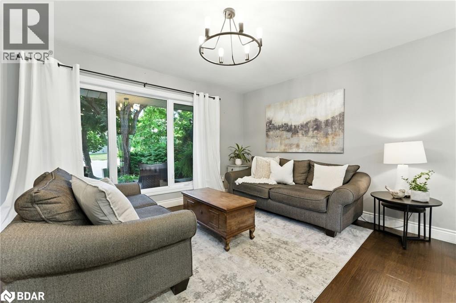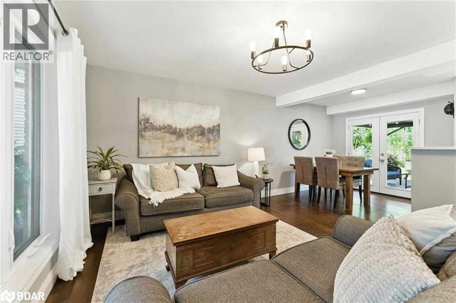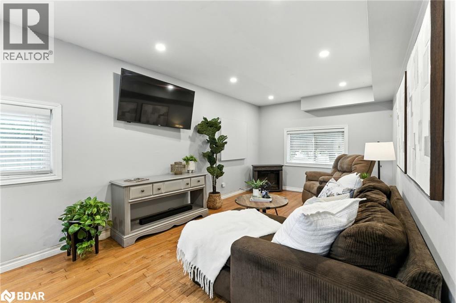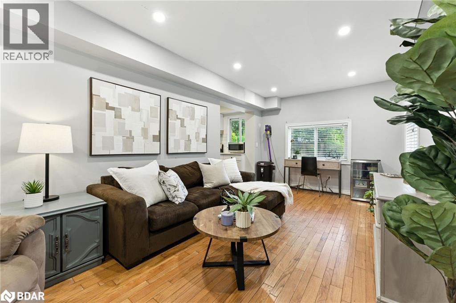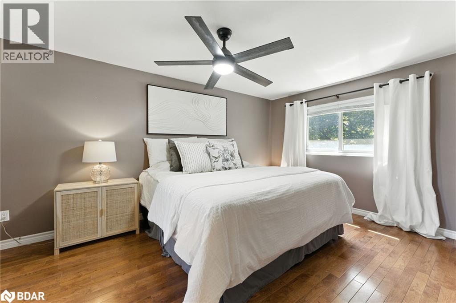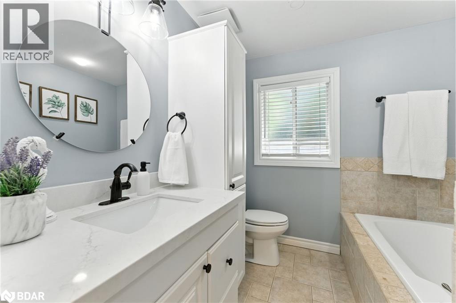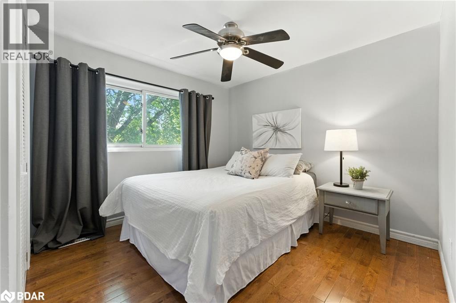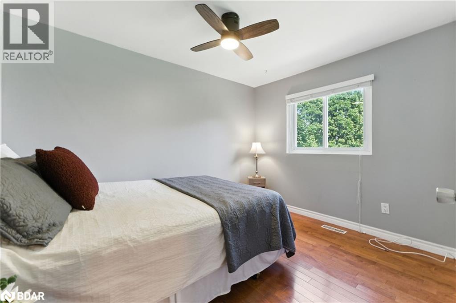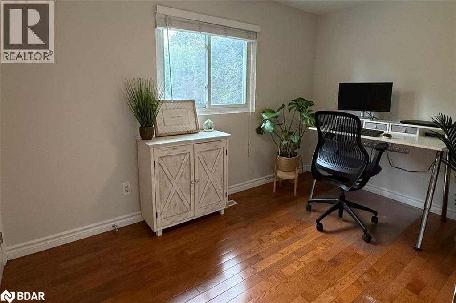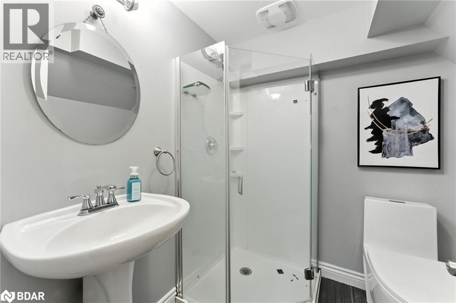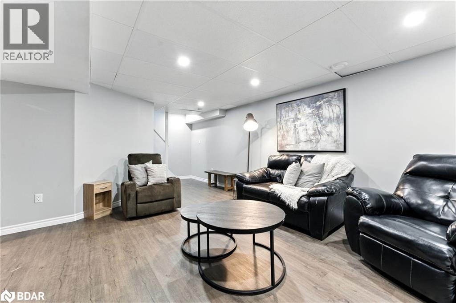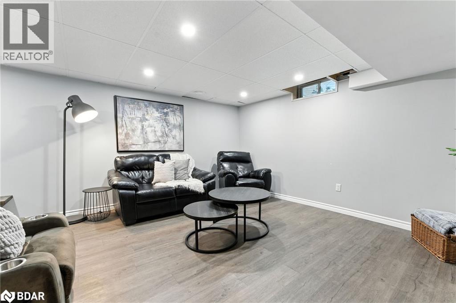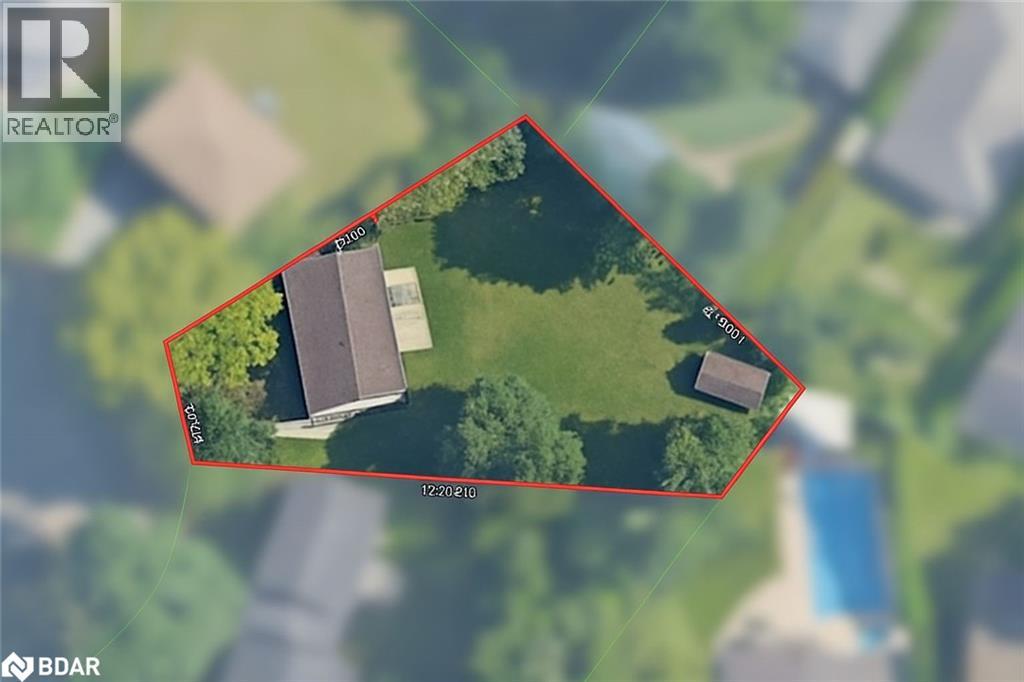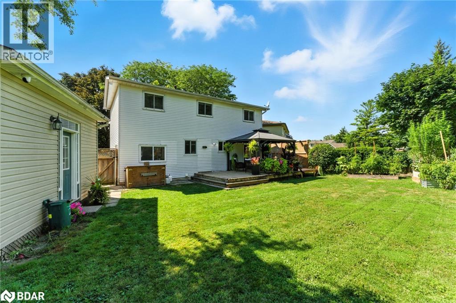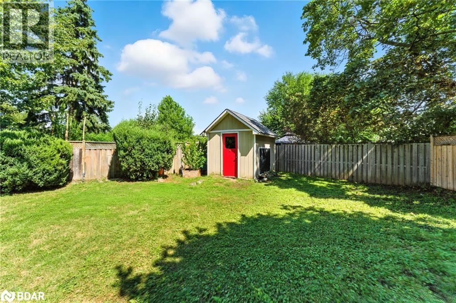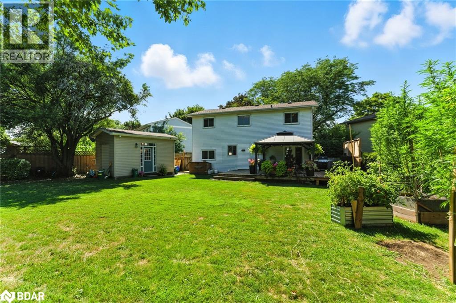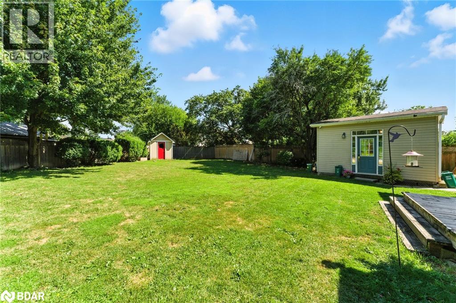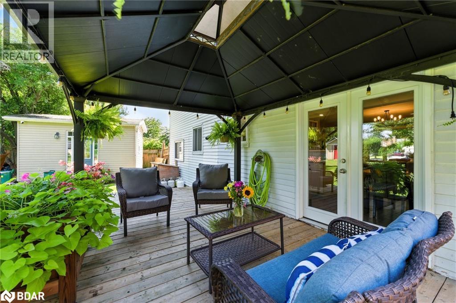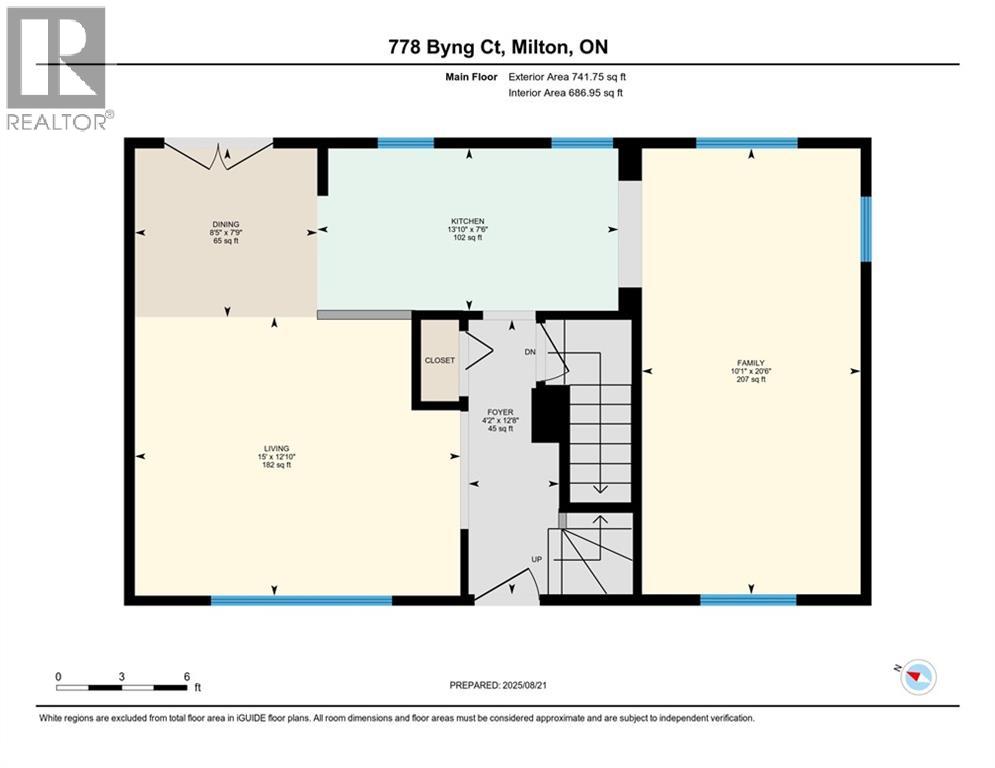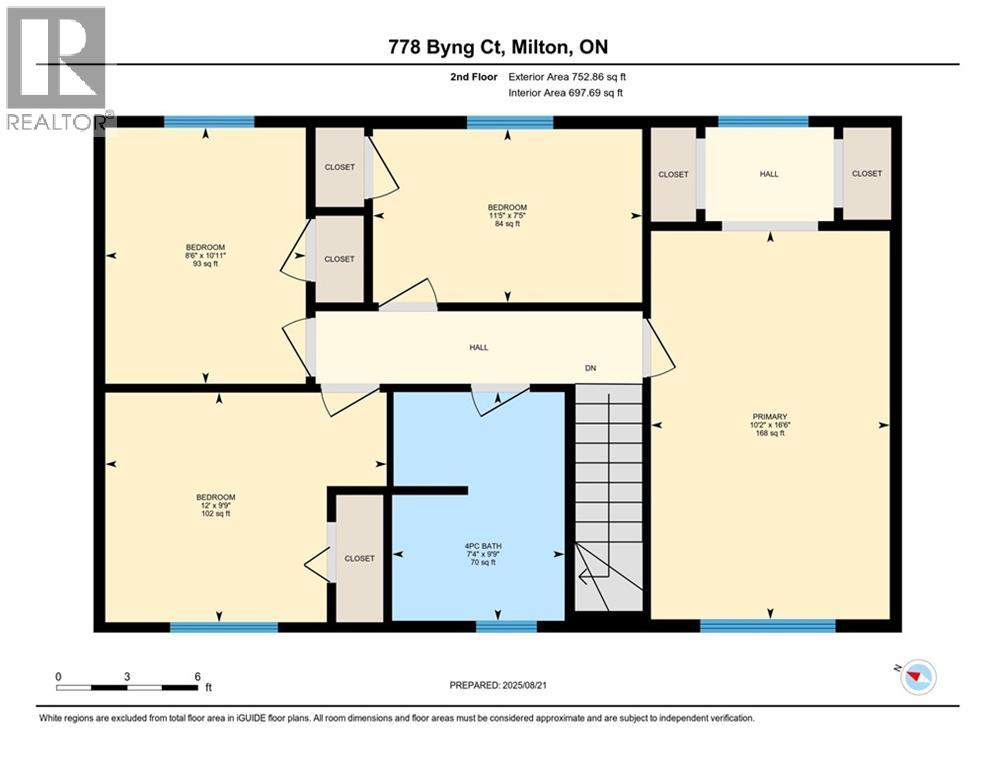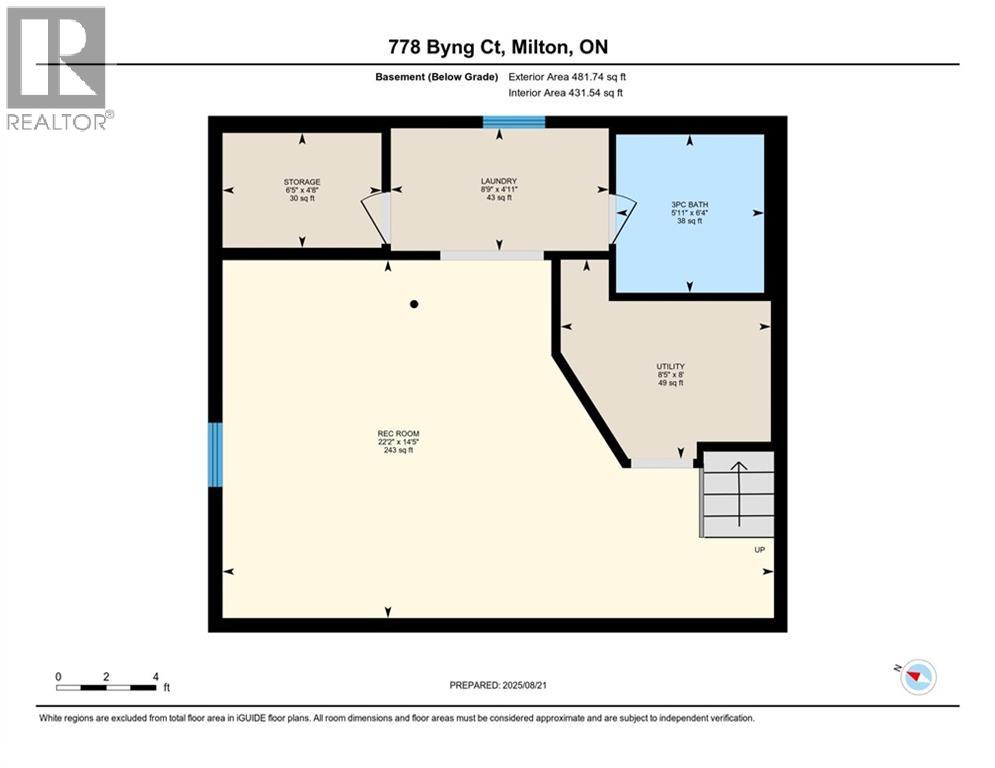4 Bedroom
2 Bathroom
1,974 ft2
2 Level
Central Air Conditioning
Forced Air
$929,900
Tucked away on a quiet, family-friendly court in one of Milton’s most sought-after neighbourhoods, this beautifully situated 2-storey home is set on a rare extra-large pie-shaped lot – full of privacy and potential for endless options, including a large addition as the current lot coverage is well below the maximum allowed by the Town of Milton. This backyard features a generous deck and a charming gazebo — perfect for outdoor dining, summer barbecues, and relaxing. Inside, you’ll find 4 bright and spacious bedrooms, each with rich hardwood flooring. The main level offers a wonderful flow, with the kitchen, dining room, living room, and family room all featuring hardwood as well — ideal for everyday living and entertaining. The finished basement adds even more flexibility, with a recreation room and great storage space. Whether you’re looking to modernize, personalize, build a large addition, or simply move in and enjoy, this home offers incredible potential in a fantastic location. (Garage easily able to convert back). (id:47351)
Property Details
|
MLS® Number
|
40778990 |
|
Property Type
|
Single Family |
|
Equipment Type
|
Rental Water Softener, Water Heater |
|
Features
|
Cul-de-sac |
|
Parking Space Total
|
3 |
|
Rental Equipment Type
|
Rental Water Softener, Water Heater |
|
Structure
|
Shed |
Building
|
Bathroom Total
|
2 |
|
Bedrooms Above Ground
|
4 |
|
Bedrooms Total
|
4 |
|
Appliances
|
Dishwasher, Dryer, Refrigerator, Stove, Water Softener, Washer |
|
Architectural Style
|
2 Level |
|
Basement Development
|
Finished |
|
Basement Type
|
Full (finished) |
|
Constructed Date
|
1975 |
|
Construction Style Attachment
|
Detached |
|
Cooling Type
|
Central Air Conditioning |
|
Exterior Finish
|
Aluminum Siding, Brick |
|
Foundation Type
|
Poured Concrete |
|
Heating Fuel
|
Natural Gas |
|
Heating Type
|
Forced Air |
|
Stories Total
|
2 |
|
Size Interior
|
1,974 Ft2 |
|
Type
|
House |
|
Utility Water
|
Municipal Water |
Land
|
Access Type
|
Road Access |
|
Acreage
|
No |
|
Sewer
|
Municipal Sewage System |
|
Size Depth
|
106 Ft |
|
Size Frontage
|
33 Ft |
|
Size Total Text
|
Under 1/2 Acre |
|
Zoning Description
|
Rld7 |
Rooms
| Level |
Type |
Length |
Width |
Dimensions |
|
Second Level |
4pc Bathroom |
|
|
Measurements not available |
|
Second Level |
Bedroom |
|
|
11'5'' x 7'5'' |
|
Second Level |
Bedroom |
|
|
10'11'' x 8'6'' |
|
Second Level |
Bedroom |
|
|
12'0'' x 9'9'' |
|
Second Level |
Primary Bedroom |
|
|
16'6'' x 10'2'' |
|
Basement |
Utility Room |
|
|
8'5'' x 8'0'' |
|
Basement |
Storage |
|
|
6'5'' x 4'8'' |
|
Basement |
Laundry Room |
|
|
8'9'' x 4'11'' |
|
Basement |
3pc Bathroom |
|
|
Measurements not available |
|
Basement |
Recreation Room |
|
|
22'2'' x 14'5'' |
|
Main Level |
Family Room |
|
|
20'6'' x 10'1'' |
|
Main Level |
Kitchen |
|
|
13'10'' x 7'6'' |
|
Main Level |
Dining Room |
|
|
8'5'' x 7'9'' |
|
Main Level |
Living Room |
|
|
15'0'' x 12'10'' |
https://www.realtor.ca/real-estate/28987465/778-byng-court-milton
