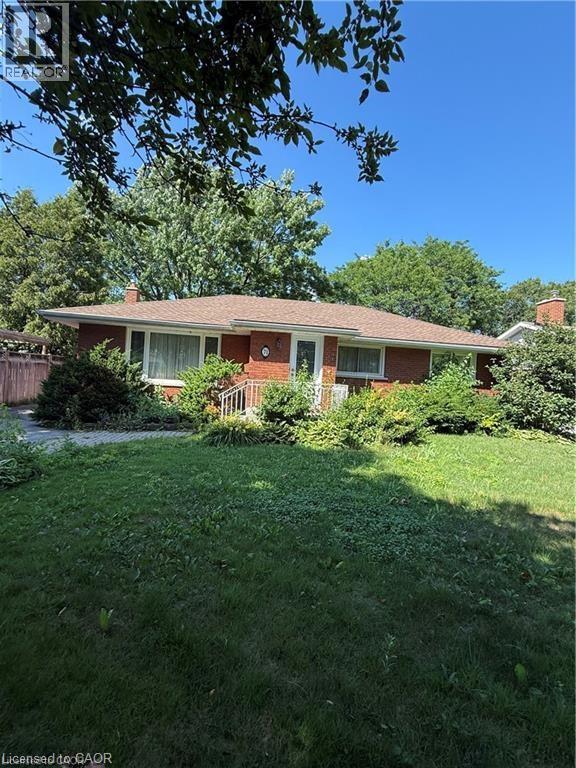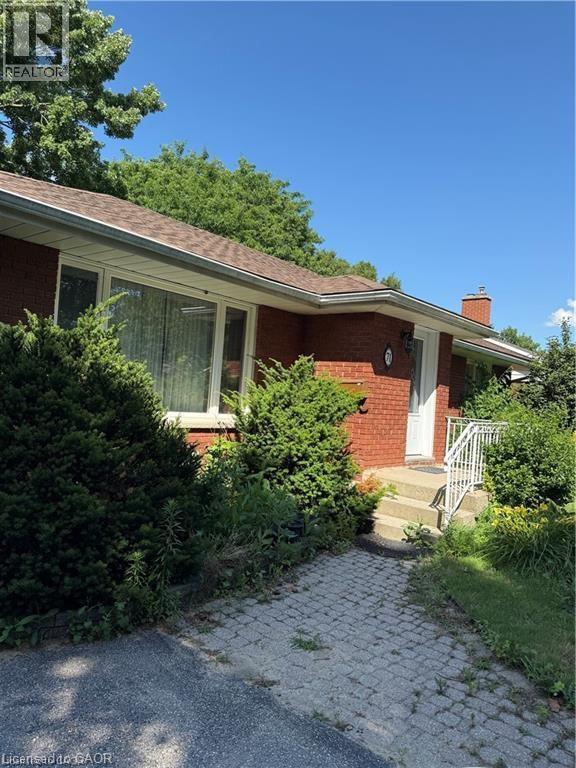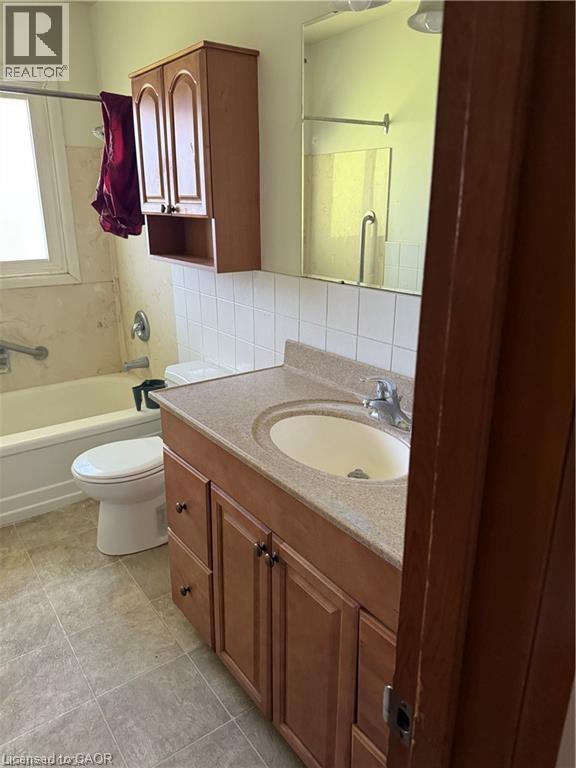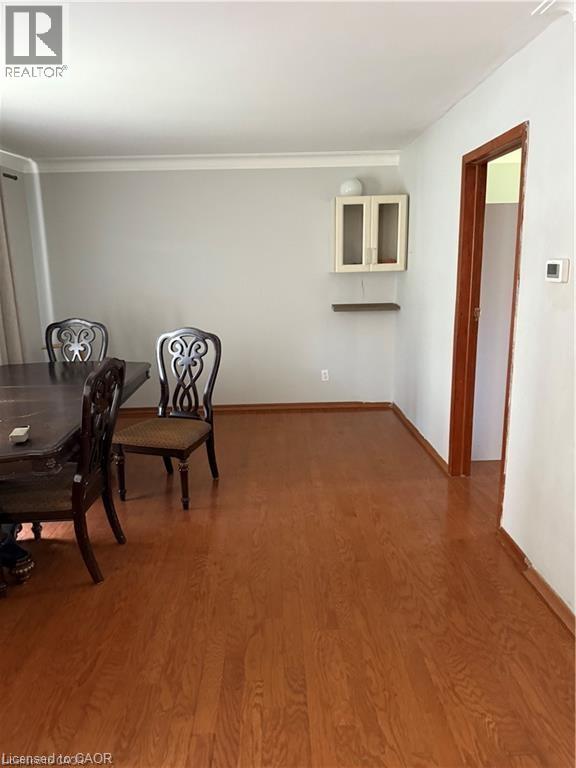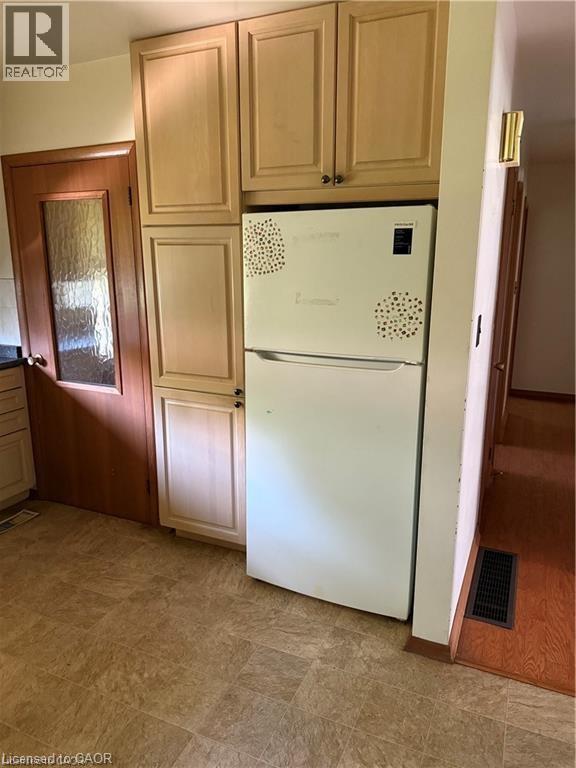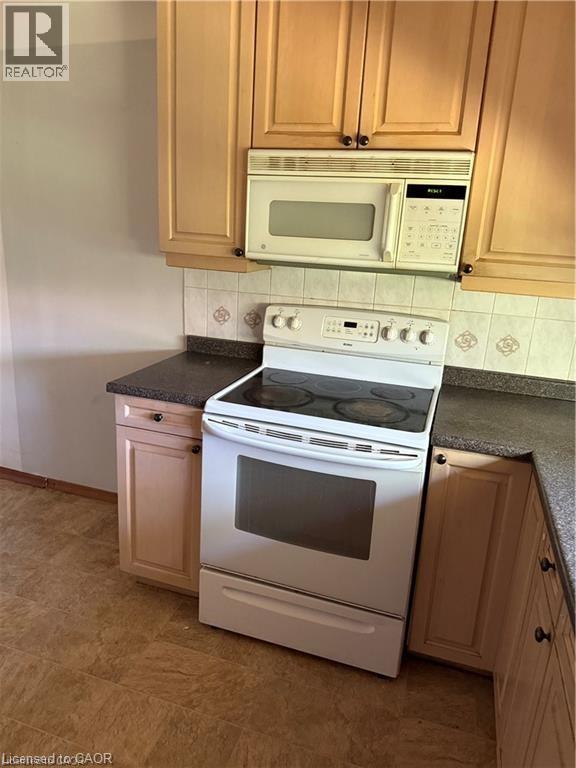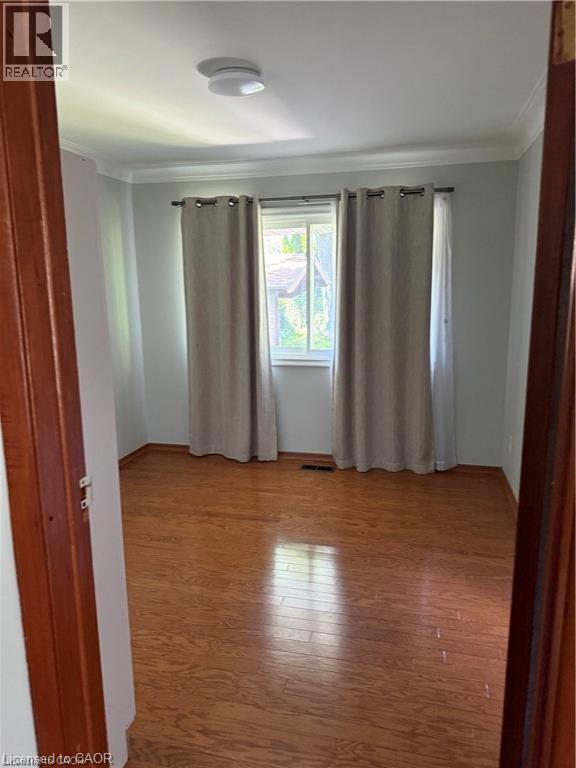71 Pusey Boulevard Brantford, Ontario N3R 2S4
4 Bedroom
2 Bathroom
1,235 ft2
Bungalow
Central Air Conditioning
Forced Air
$720,000
Nestled on a geneous 60X110 ft lot in one of the Brantford,s most desirable neighbourhoods, this solid brick bungalow offers exceptional potential and convenience- just minutes away from highway, schools, shopping park and recreation centres. Build in 1963 and well maintained, the main floor features three spacious bedroom and a full bathroom, while the finished basement includes a separate side entrance , one additional bedroom, a full bathroom, family room and an office- presenting excellent potential for a legal duplex conversion. A rare opportunity for seniors, investor, flipper or first time buyer. (id:47351)
Property Details
| MLS® Number | 40778625 |
| Property Type | Single Family |
| Parking Space Total | 2 |
Building
| Bathroom Total | 2 |
| Bedrooms Above Ground | 3 |
| Bedrooms Below Ground | 1 |
| Bedrooms Total | 4 |
| Appliances | Dishwasher, Dryer, Microwave, Refrigerator, Stove, Washer |
| Architectural Style | Bungalow |
| Basement Development | Finished |
| Basement Type | Full (finished) |
| Constructed Date | 1963 |
| Construction Style Attachment | Detached |
| Cooling Type | Central Air Conditioning |
| Exterior Finish | Other, Shingles |
| Heating Type | Forced Air |
| Stories Total | 1 |
| Size Interior | 1,235 Ft2 |
| Type | House |
| Utility Water | Municipal Water |
Land
| Access Type | Highway Access |
| Acreage | No |
| Sewer | Municipal Sewage System |
| Size Frontage | 60 Ft |
| Size Total Text | Under 1/2 Acre |
| Zoning Description | R1b |
Rooms
| Level | Type | Length | Width | Dimensions |
|---|---|---|---|---|
| Basement | 3pc Bathroom | Measurements not available | ||
| Basement | Office | 11'2'' x 8'10'' | ||
| Basement | Bedroom | 12'7'' x 11'2'' | ||
| Main Level | 3pc Bathroom | Measurements not available | ||
| Main Level | Bedroom | 11'4'' x 8'4'' | ||
| Main Level | Bedroom | 12'4'' x 11'1'' | ||
| Main Level | Primary Bedroom | 12'3'' x 11'4'' | ||
| Main Level | Kitchen | 13'5'' x 10'7'' | ||
| Main Level | Dining Room | 11'11'' x 10'0'' |
https://www.realtor.ca/real-estate/28987477/71-pusey-boulevard-brantford
