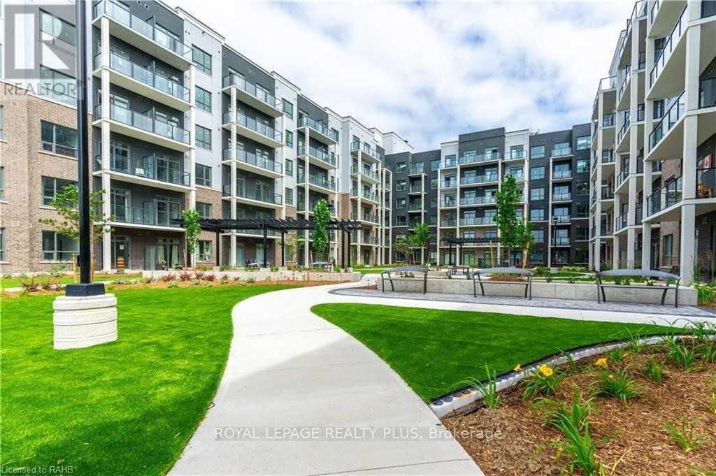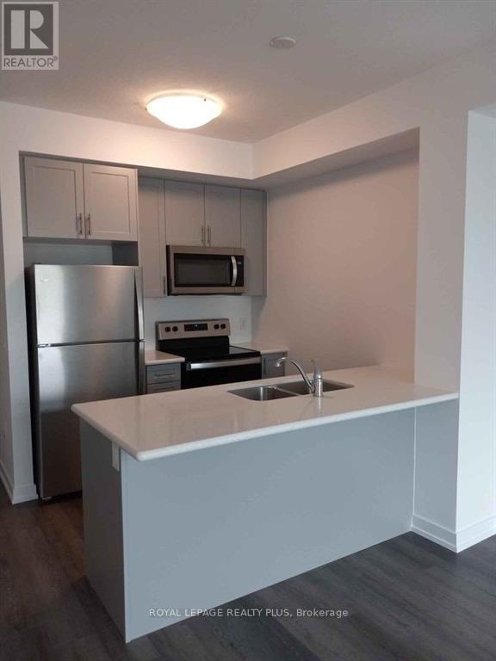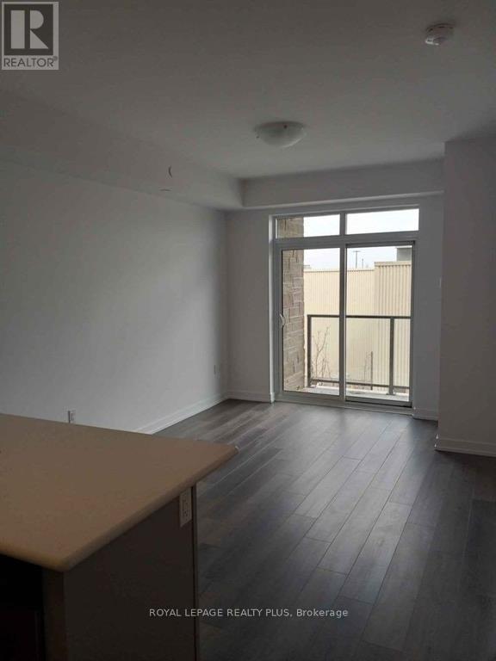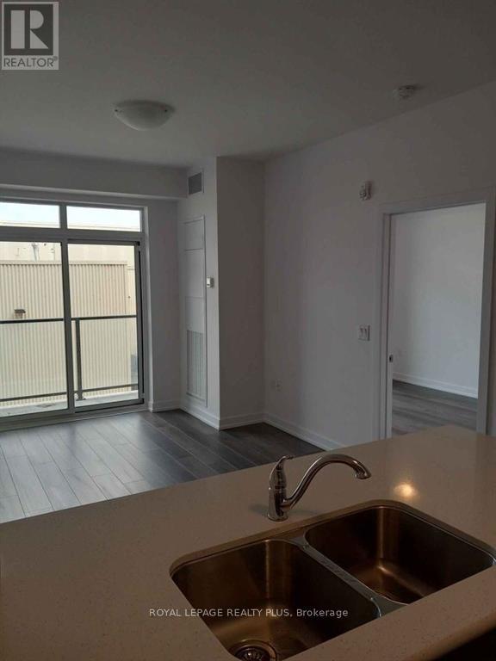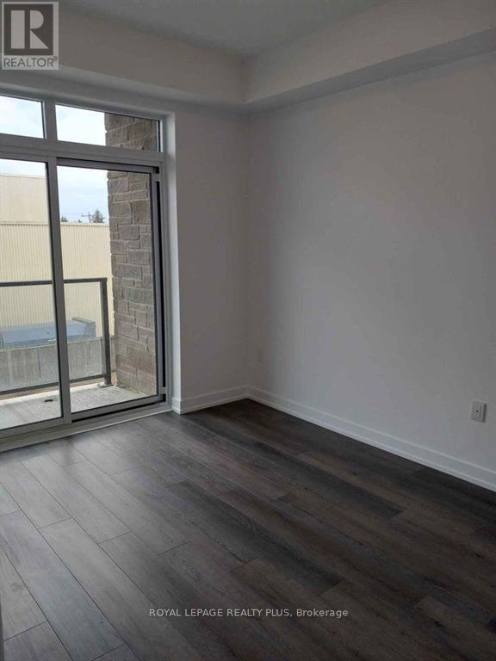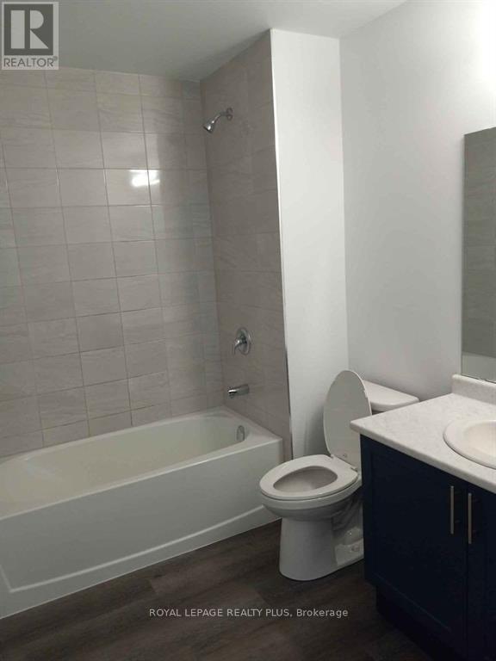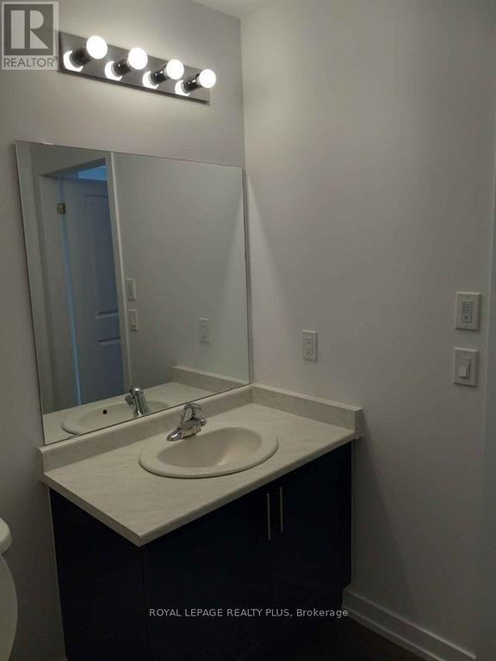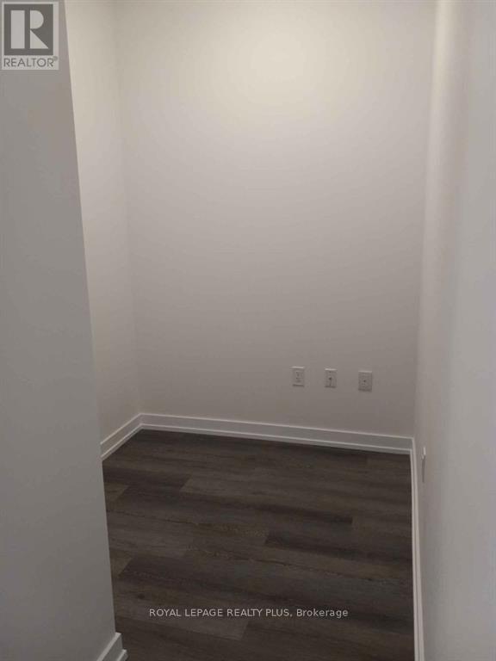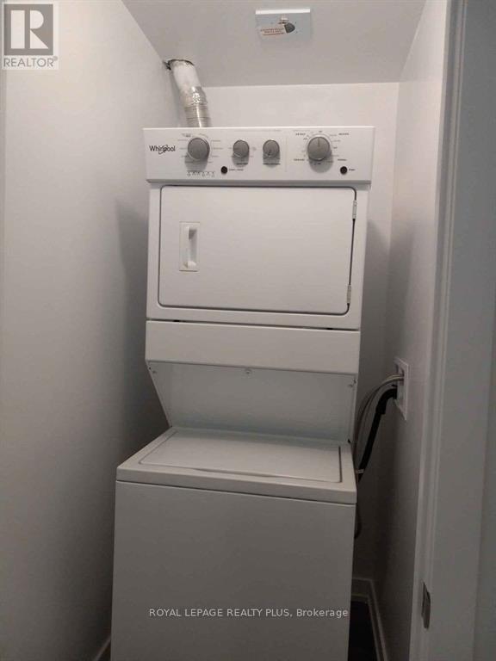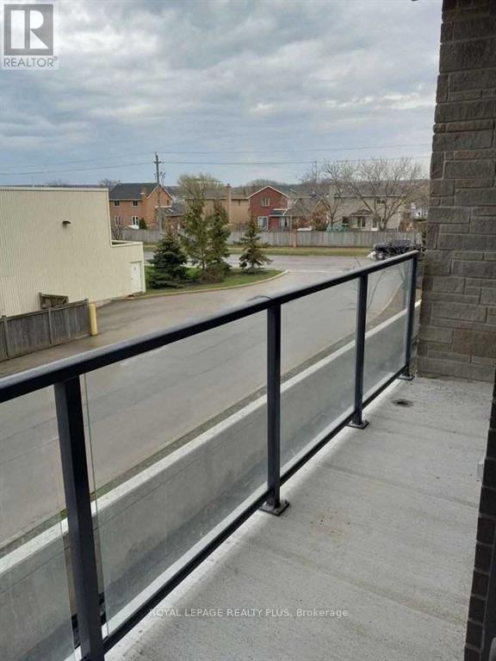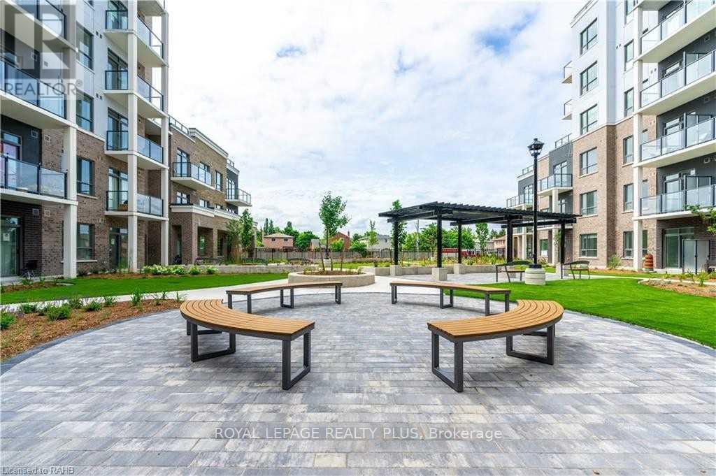1 Bedroom
1 Bathroom
500 - 599 ft2
Central Air Conditioning
Forced Air
$1,900 Monthly
Welcome To Utopia! Beautiful 1 Bedroom + Den. This 598 Square Foot Layout Boasts A Beautiful Open Concept Layout With Stainless Steel Appliances, Upgraded Cabinetry In The Kitchen & Upgraded Laminate Flooring In The Bedroom. There Is In-Suite Laundry, Underground Parking And A Locker. Close To The Qew, Shopping, Hospital, Parks/Trails, Restaurants, Golf Courses & Wineries! (id:47351)
Property Details
|
MLS® Number
|
X12461514 |
|
Property Type
|
Single Family |
|
Community Name
|
981 - Lincoln Lake |
|
Amenities Near By
|
Golf Nearby, Park, Place Of Worship, Schools |
|
Features
|
Balcony |
|
Parking Space Total
|
1 |
Building
|
Bathroom Total
|
1 |
|
Bedrooms Above Ground
|
1 |
|
Bedrooms Total
|
1 |
|
Age
|
New Building |
|
Amenities
|
Security/concierge, Exercise Centre, Party Room, Visitor Parking, Storage - Locker |
|
Cooling Type
|
Central Air Conditioning |
|
Exterior Finish
|
Brick, Concrete |
|
Heating Fuel
|
Natural Gas |
|
Heating Type
|
Forced Air |
|
Size Interior
|
500 - 599 Ft2 |
|
Type
|
Apartment |
Parking
Land
|
Acreage
|
No |
|
Land Amenities
|
Golf Nearby, Park, Place Of Worship, Schools |
Rooms
| Level |
Type |
Length |
Width |
Dimensions |
|
Main Level |
Kitchen |
2.44 m |
2.31 m |
2.44 m x 2.31 m |
|
Main Level |
Living Room |
4.47 m |
3.3 m |
4.47 m x 3.3 m |
|
Main Level |
Bedroom |
3.25 m |
2.77 m |
3.25 m x 2.77 m |
|
Main Level |
Bathroom |
|
|
Measurements not available |
|
Main Level |
Laundry Room |
|
|
Measurements not available |
|
Main Level |
Den |
1.91 m |
1.93 m |
1.91 m x 1.93 m |
https://www.realtor.ca/real-estate/28987743/219-5055-greenlane-road-lincoln-lincoln-lake-981-lincoln-lake
