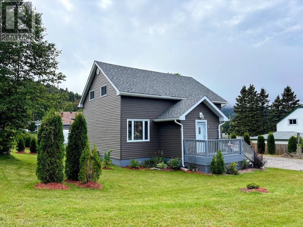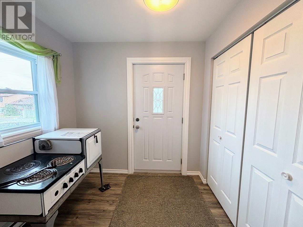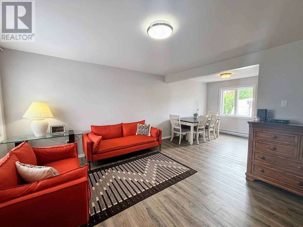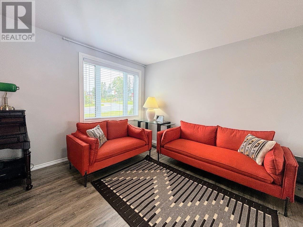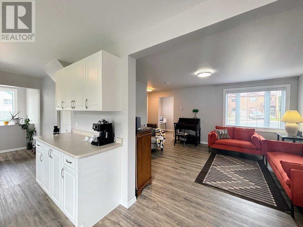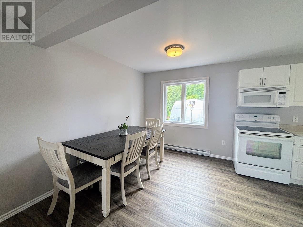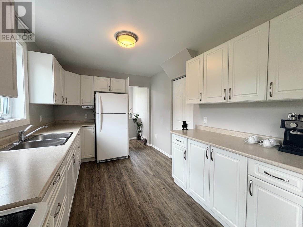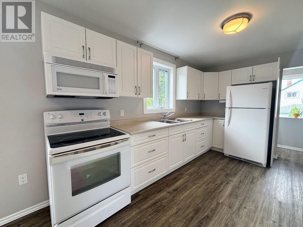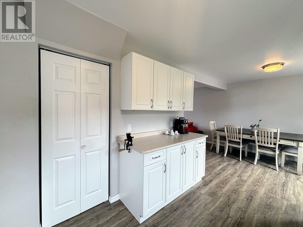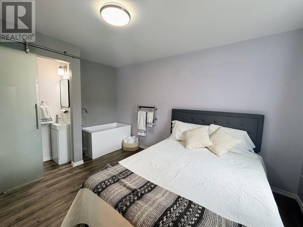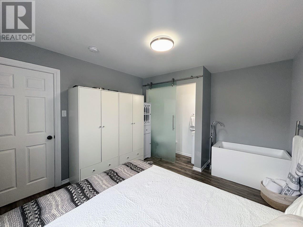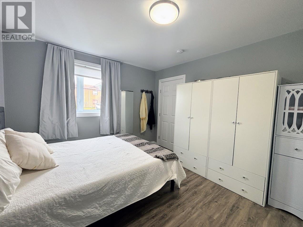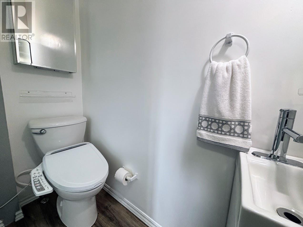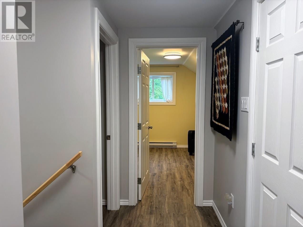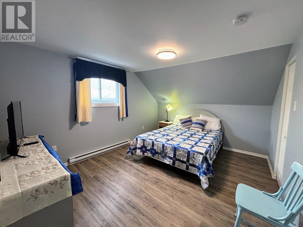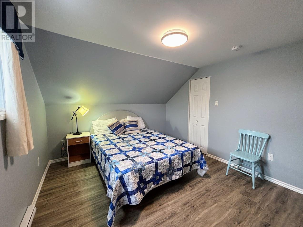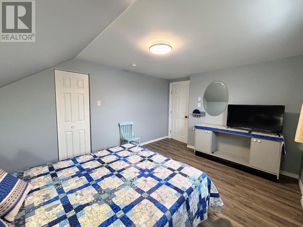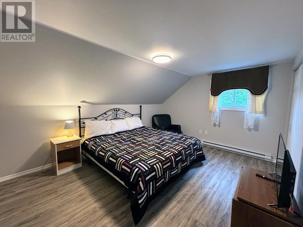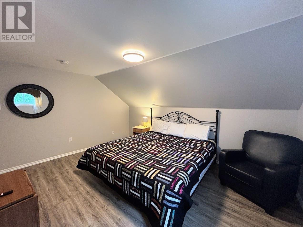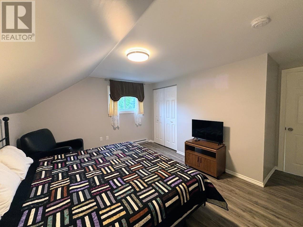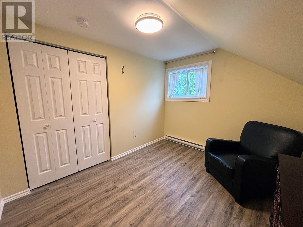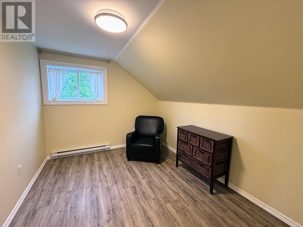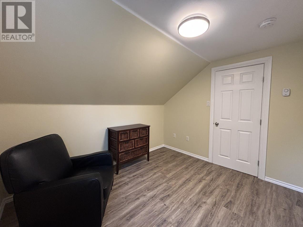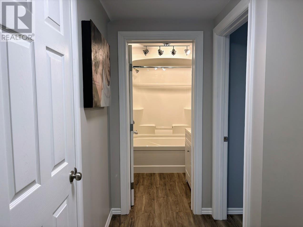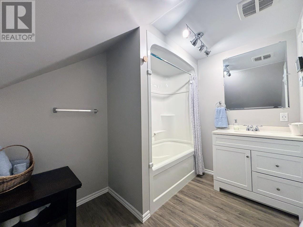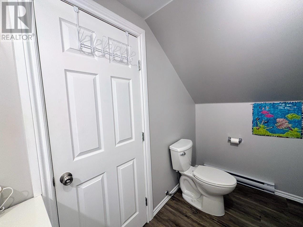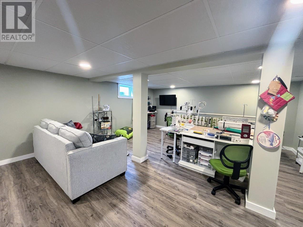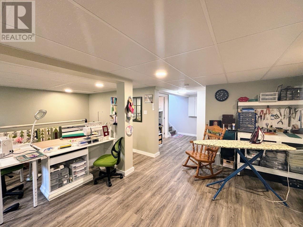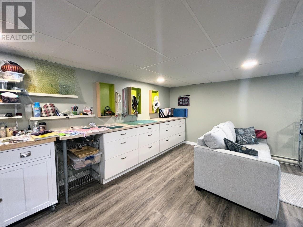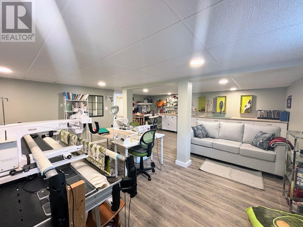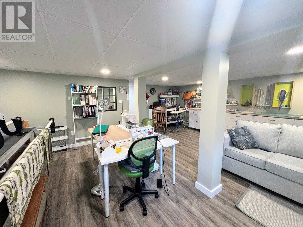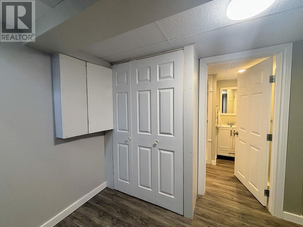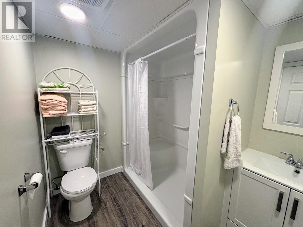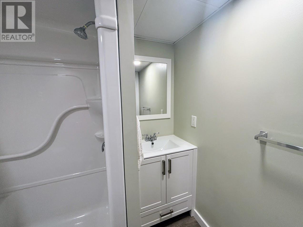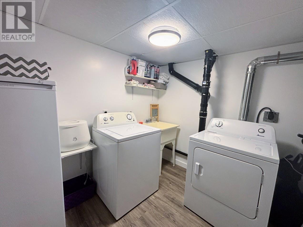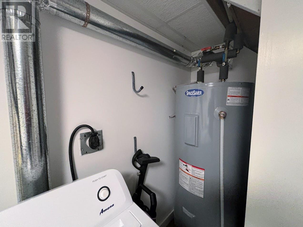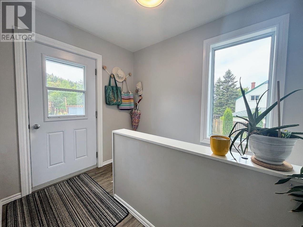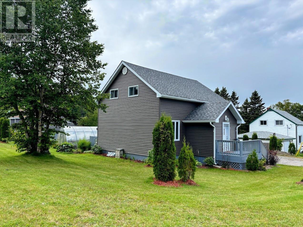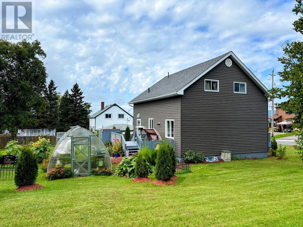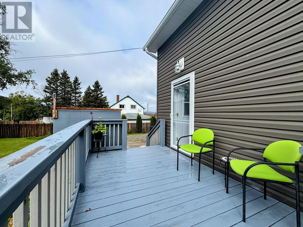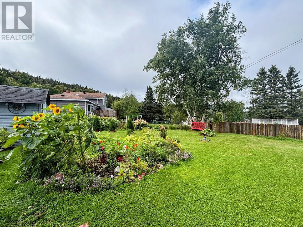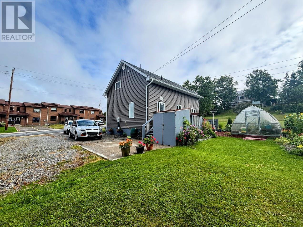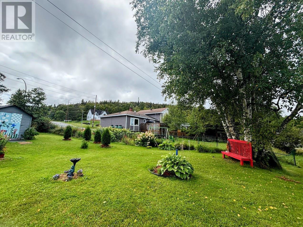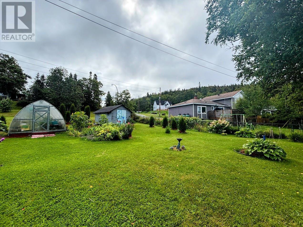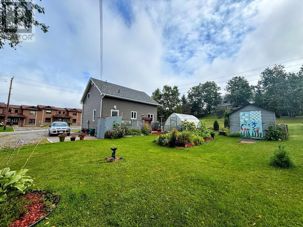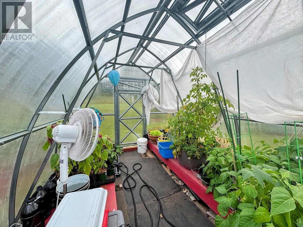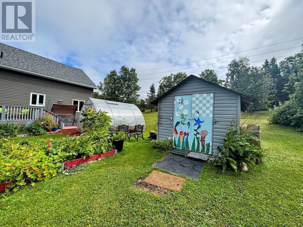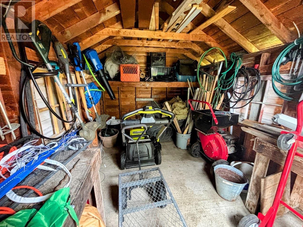4 Bedroom
3 Bathroom
1,183 ft2
Baseboard Heaters
$250,000
Set on a generously sized lot and surrounded by the rolling hills of Northern Ontario, 1 Abrams Street offers the perfect balance of modern comfort, timeless charm, and outdoor serenity. You are first welcomed by a large formal mudroom which flows into the main living area, a warm and inviting space flooded with natural light. Adjacent is a bright galley-style kitchen, freshly updated in a classic white palette, complete with ample cupboard and counter space, paired with a dining area. A rare and sought-after feature, the main floor bedroom offers a private ensuite with a deep soaker tub – a perfect place to unwind after a long day. Upstairs, the home features three additional bedrooms including a modern 4-piece bathroom. The fully finished basement expands the home’s living space with a large, bright recreation room that can be used as a media space, games room, or the ultimate lounge area. Additional built-in cabinetry and countertop space make it perfect for crafts, hobbies, or extra storage. A separate laundry room and 3-piece bathroom complete the lower level. Step out from the formal back porch onto your sunny deck, where you'll find your own private garden oasis. This expansive yard is a dream for anyone who loves the outdoors, featuring lush gardens, mature trees, vibrant flora, and even a greenhouse. Additional storage sheds provide room for tools, toys, or outdoor gear. Multiple renovations were done in 2020, including but not limited to a new roof, flooring throughout, windows, kitchen, and more. This beautiful home is well-loved, offers unmatched scenery, and is move-in ready. Enjoy the quiet, small-town lifestyle with access to beautiful hiking trails, Lake Superior, and nature just minutes away. (id:47351)
Property Details
|
MLS® Number
|
TB252782 |
|
Property Type
|
Single Family |
|
Community Name
|
Marathon |
|
Communication Type
|
High Speed Internet |
|
Features
|
Paved Driveway |
|
Storage Type
|
Storage Shed |
|
Structure
|
Deck, Greenhouse, Shed |
Building
|
Bathroom Total
|
3 |
|
Bedrooms Above Ground
|
4 |
|
Bedrooms Total
|
4 |
|
Appliances
|
Microwave Built-in, Stove, Dryer, Microwave, Refrigerator, Washer |
|
Basement Development
|
Finished |
|
Basement Type
|
Full (finished) |
|
Constructed Date
|
1952 |
|
Construction Style Attachment
|
Detached |
|
Exterior Finish
|
Vinyl |
|
Foundation Type
|
Poured Concrete |
|
Heating Fuel
|
Electric |
|
Heating Type
|
Baseboard Heaters |
|
Stories Total
|
2 |
|
Size Interior
|
1,183 Ft2 |
|
Utility Water
|
Municipal Water |
Parking
Land
|
Access Type
|
Road Access |
|
Acreage
|
No |
|
Sewer
|
Sanitary Sewer |
|
Size Frontage
|
106.9400 |
|
Size Total Text
|
Under 1/2 Acre |
Rooms
| Level |
Type |
Length |
Width |
Dimensions |
|
Second Level |
Primary Bedroom |
|
|
14.04 X 11.04 |
|
Second Level |
Kitchen |
|
|
21.06 X 8.10 |
|
Second Level |
Bedroom |
|
|
10.06 X 9.01 |
|
Second Level |
Bedroom |
|
|
10.10 X 13.04 |
|
Second Level |
Bathroom |
|
|
4PCE |
|
Basement |
Bathroom |
|
|
3PCE |
|
Basement |
Recreation Room |
|
|
21.08 X 17.0 |
|
Basement |
Laundry Room |
|
|
7.03 X 8.04 |
|
Main Level |
Living Room |
|
|
14.04 X 13.03 |
|
Main Level |
Bedroom |
|
|
13.06 X 10.09 |
|
Main Level |
Bathroom |
|
|
3PCE |
Utilities
|
Electricity
|
Available |
|
Telephone
|
Available |
https://www.realtor.ca/real-estate/28814855/1-abrams-st-marathon-marathon
