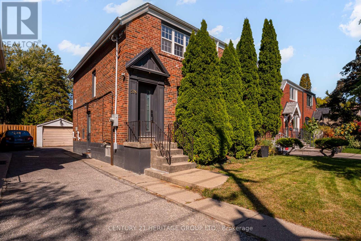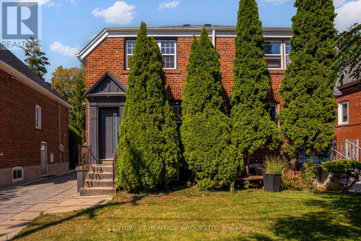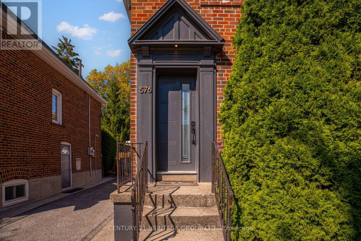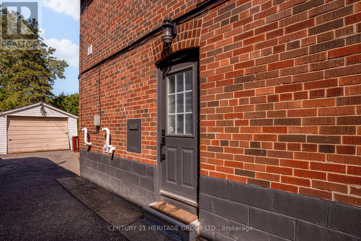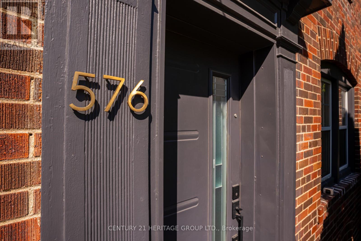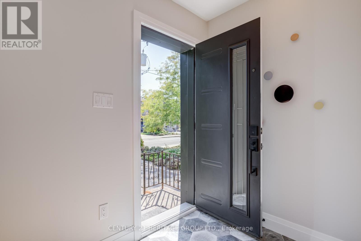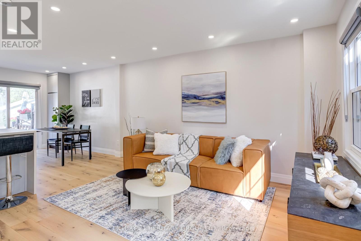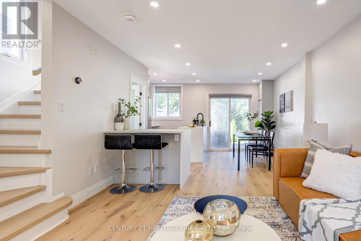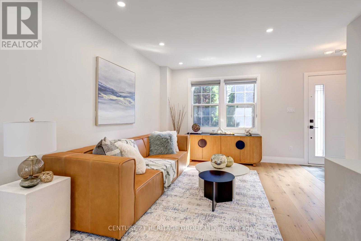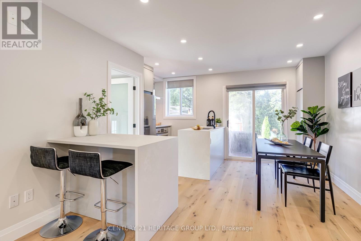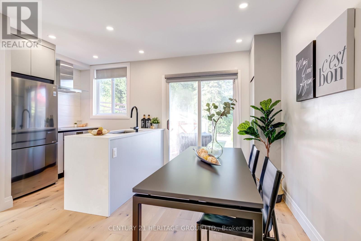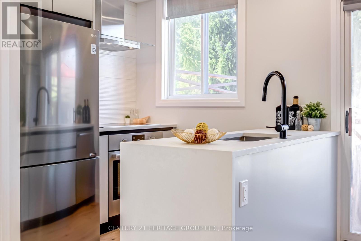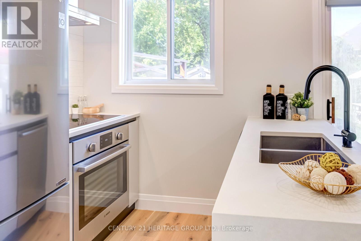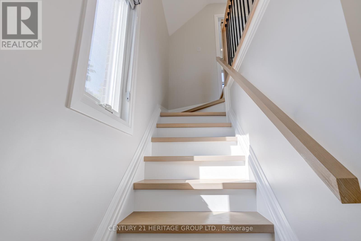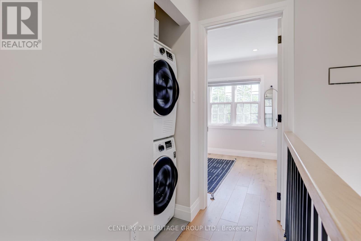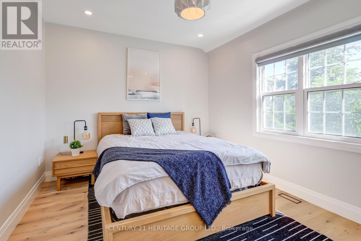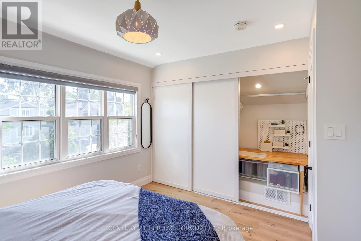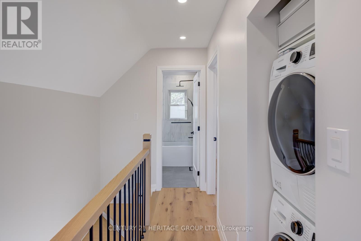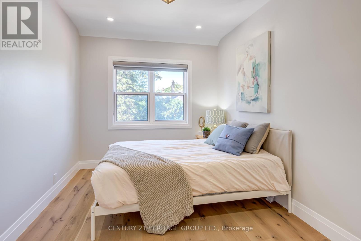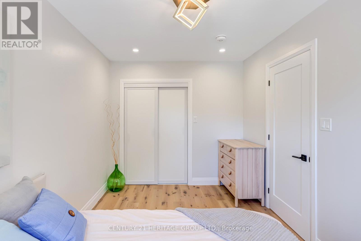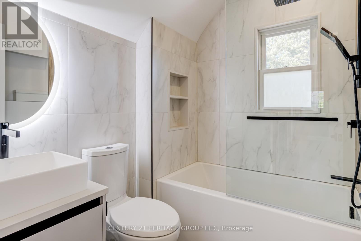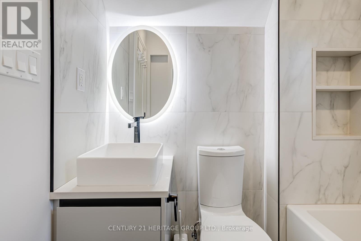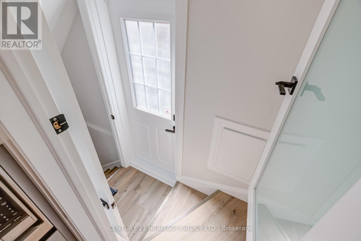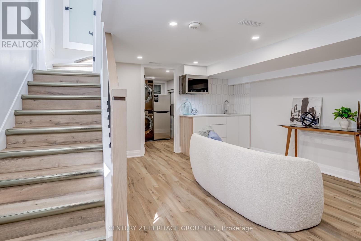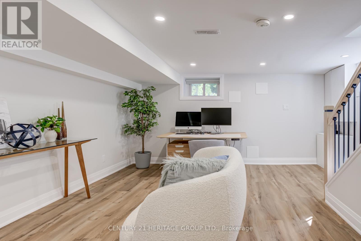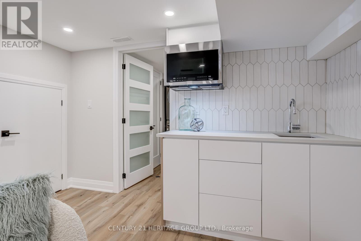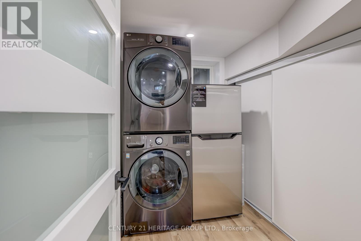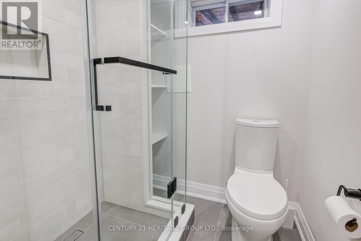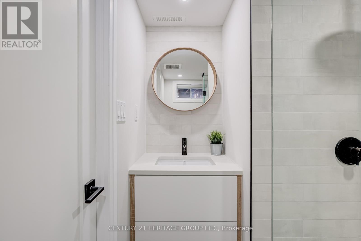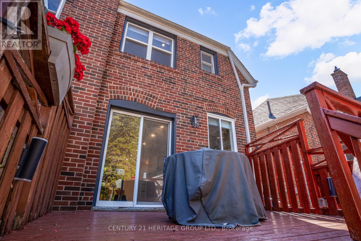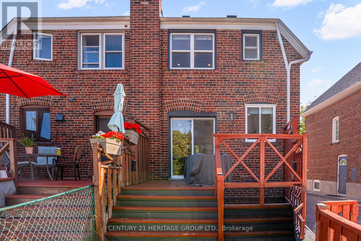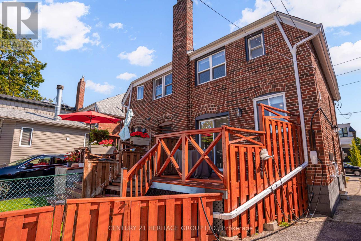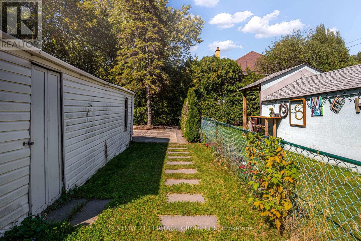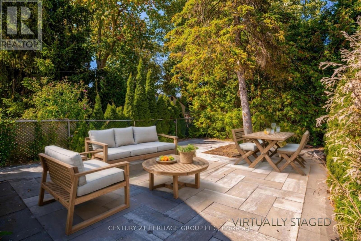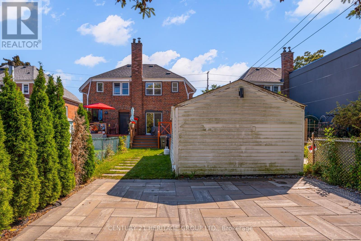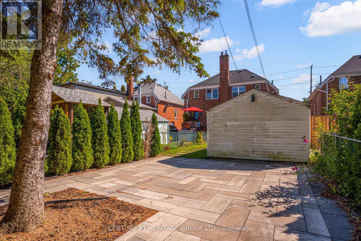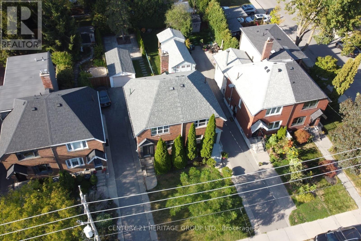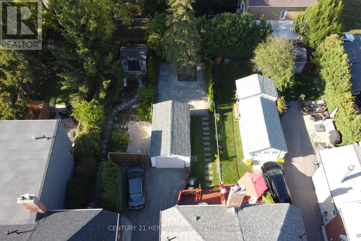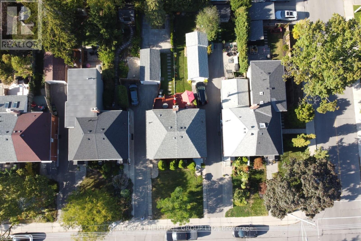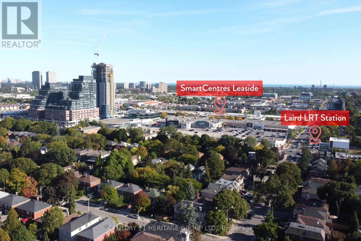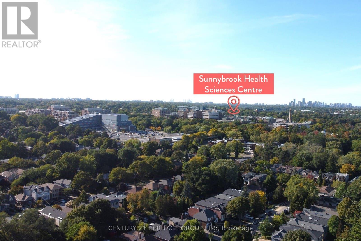2 Bedroom
2 Bathroom
700 - 1,100 ft2
Central Air Conditioning
Forced Air
$1,339,000
Welcome To This Beautifully Updated Semi-Detached Gem In Historic Leaside Located In One of Toronto's Most Coveted Neighbourhoods. Location Features: Within Top Rated Northlea Elementary & Middle School and Leaside High School Catchments. Steps To Serena Gundy Park, Sunnybrook Park, and the Don Valley Trails For Outdoor Parks & Greenspace. Minutes to Sunnybrook Health Sciences Centre and Other Essential Services. Easy Access To Transit With Steps To Future Laird LRT Station Shortening The Commute Time To Downtown. A Short Drive To The DVP, 404 & 401. Access To Smartcentres Leaside For Grocery & Restuarants. Home Features: Custom Kitchen, Open Concept Living Room, Hardwood Floors Throughout Ground and Second Floor, Smooth Ceilings With Pot Lights Throughout, Tremendous Outdoor Space Offering Both A Deck And Garden Sitting Area, Upgraded 200 Amp Service With EV Charging, Finished Basement With Separate Entrance, Offering Flexibility As A Guest Suite, Recreation Space, Work Space or Potential Rental. Deep 125 Feet Lot Offers Great Opportunity For Future Expansion. 576 Broadway Avenue Offers Move-In-Ready Comfort Today With Room To Grow Tomorrow. Whether You're A Young Family Looking For Top-Tier Schools, A Professional Seeking Urban Convenience, or An Investor Eyeing Future Expansion, This Home Delivers Unmatched Lifestyle And Location Advantages In One of Toronto's Most Established Neighbourhoods. Book Your Showing Today! (id:47351)
Property Details
|
MLS® Number
|
C12461572 |
|
Property Type
|
Single Family |
|
Community Name
|
Leaside |
|
Amenities Near By
|
Hospital, Park, Public Transit, Schools |
|
Equipment Type
|
Water Heater |
|
Features
|
Carpet Free |
|
Parking Space Total
|
2 |
|
Rental Equipment Type
|
Water Heater |
Building
|
Bathroom Total
|
2 |
|
Bedrooms Above Ground
|
2 |
|
Bedrooms Total
|
2 |
|
Appliances
|
Cooktop, Dishwasher, Dryer, Hood Fan, Microwave, Oven, Washer, Window Coverings, Refrigerator |
|
Basement Development
|
Finished |
|
Basement Features
|
Separate Entrance |
|
Basement Type
|
N/a (finished) |
|
Construction Style Attachment
|
Semi-detached |
|
Cooling Type
|
Central Air Conditioning |
|
Exterior Finish
|
Brick |
|
Flooring Type
|
Hardwood, Vinyl |
|
Foundation Type
|
Unknown |
|
Heating Fuel
|
Natural Gas |
|
Heating Type
|
Forced Air |
|
Stories Total
|
2 |
|
Size Interior
|
700 - 1,100 Ft2 |
|
Type
|
House |
|
Utility Water
|
Municipal Water |
Parking
Land
|
Acreage
|
No |
|
Land Amenities
|
Hospital, Park, Public Transit, Schools |
|
Sewer
|
Sanitary Sewer |
|
Size Depth
|
125 Ft |
|
Size Frontage
|
22 Ft ,4 In |
|
Size Irregular
|
22.4 X 125 Ft |
|
Size Total Text
|
22.4 X 125 Ft |
Rooms
| Level |
Type |
Length |
Width |
Dimensions |
|
Second Level |
Primary Bedroom |
3 m |
3.96 m |
3 m x 3.96 m |
|
Second Level |
Bedroom 2 |
3.89 m |
2.6 m |
3.89 m x 2.6 m |
|
Basement |
Family Room |
4.78 m |
3.36 m |
4.78 m x 3.36 m |
|
Basement |
Laundry Room |
2.49 m |
1.62 m |
2.49 m x 1.62 m |
|
Ground Level |
Living Room |
3.84 m |
3.48 m |
3.84 m x 3.48 m |
|
Ground Level |
Dining Room |
3.89 m |
4.4 m |
3.89 m x 4.4 m |
|
Ground Level |
Kitchen |
3.89 m |
4.4 m |
3.89 m x 4.4 m |
https://www.realtor.ca/real-estate/28987803/576-broadway-avenue-toronto-leaside-leaside
