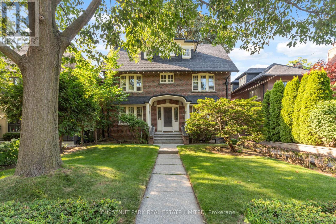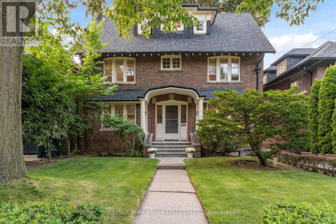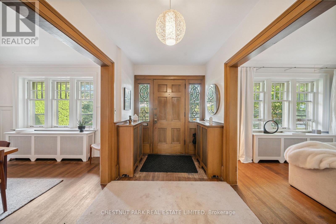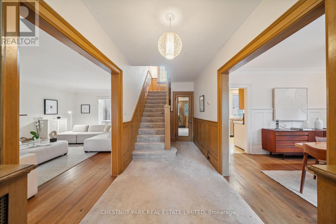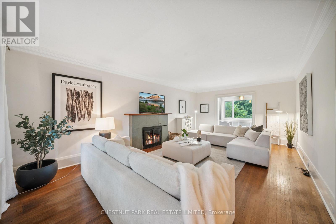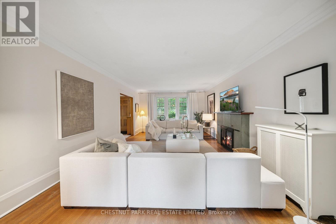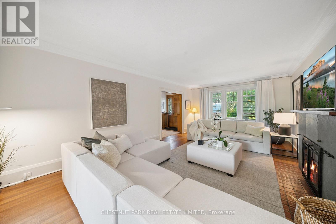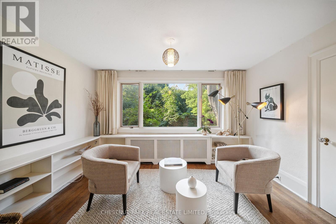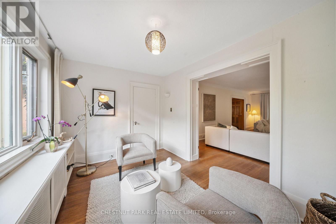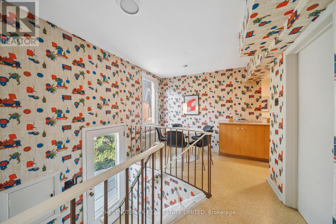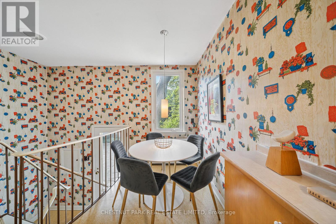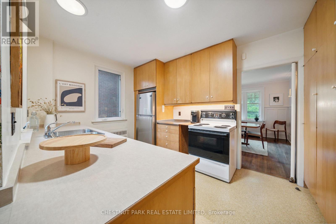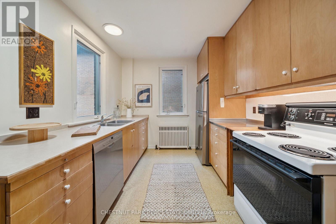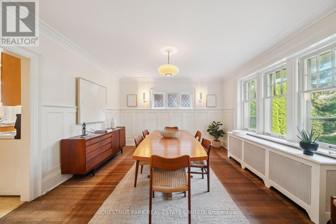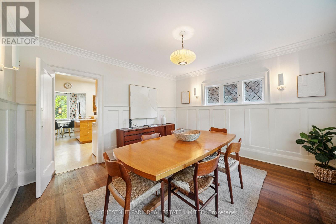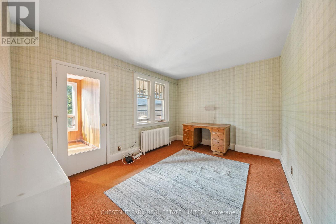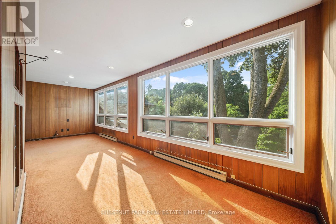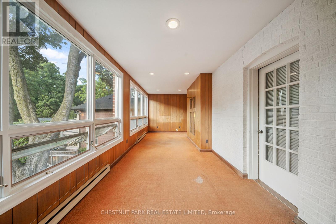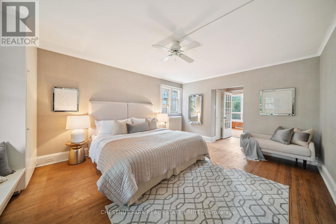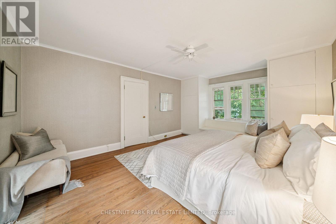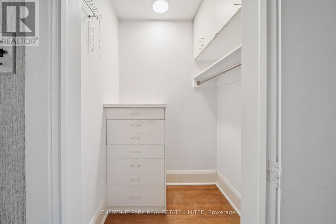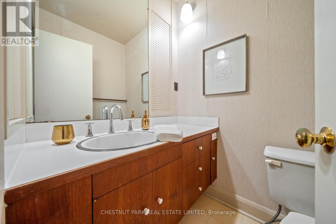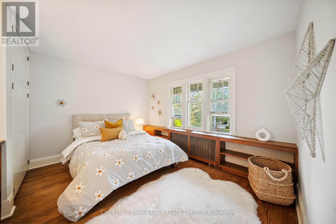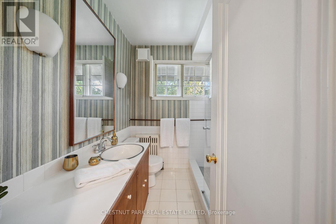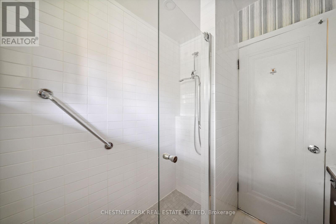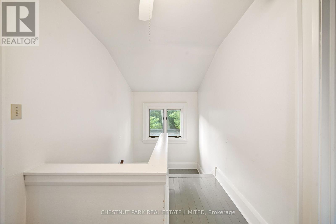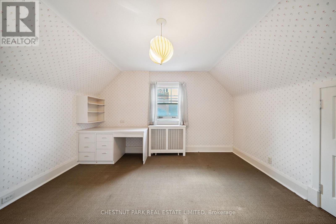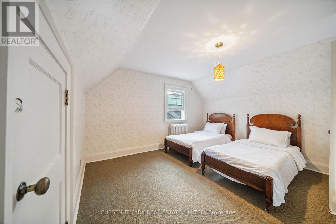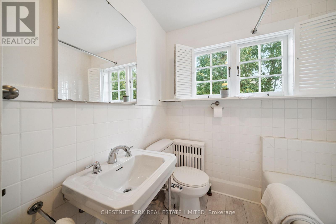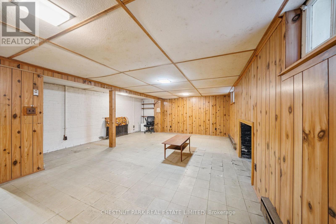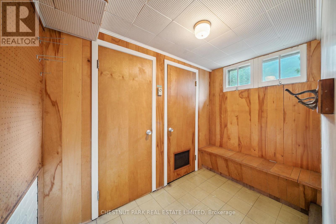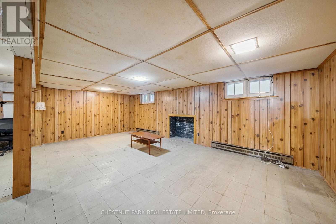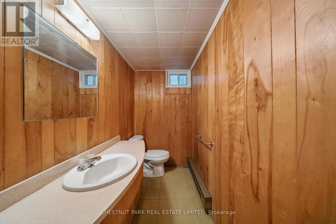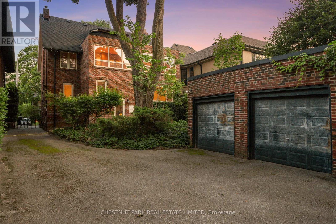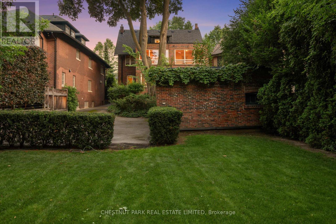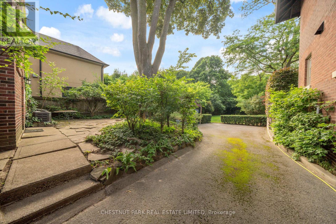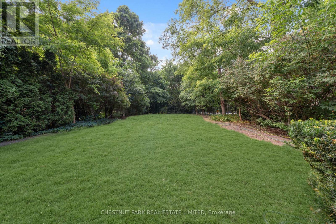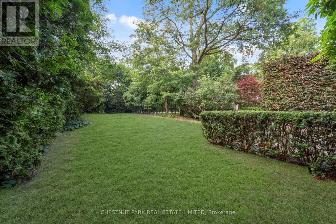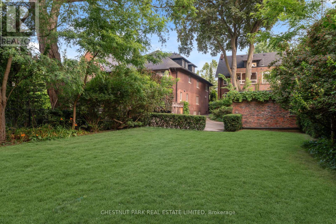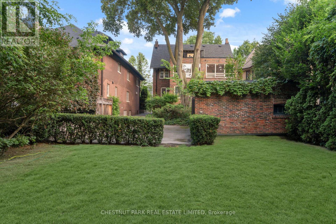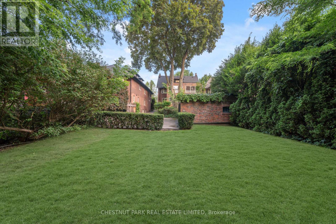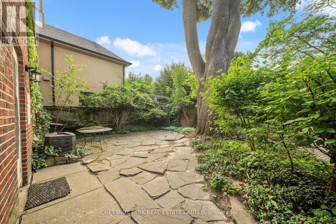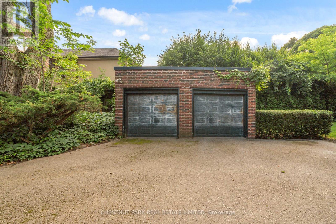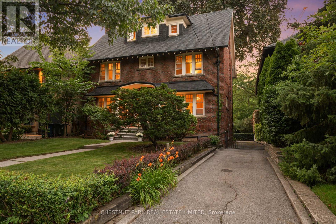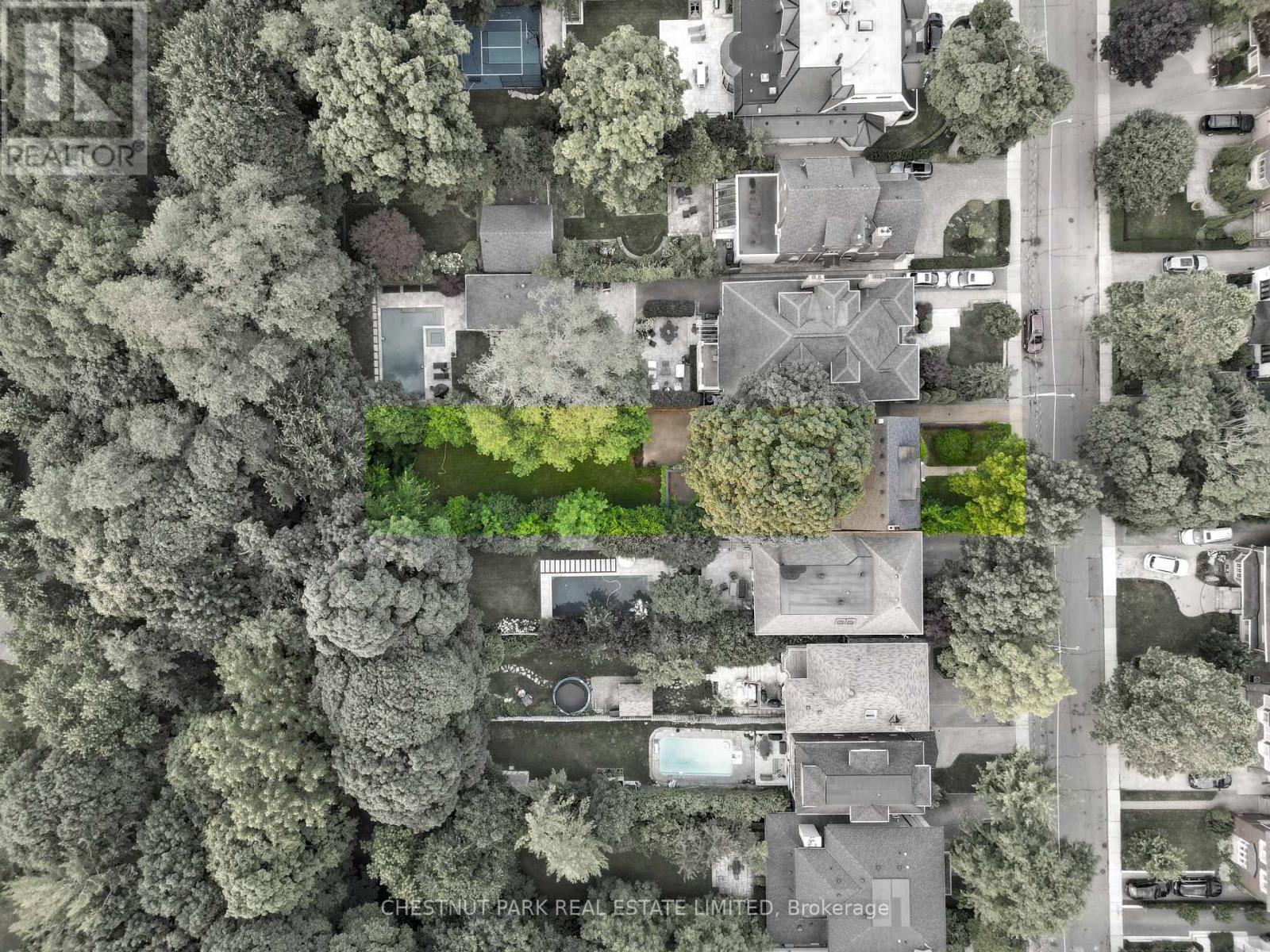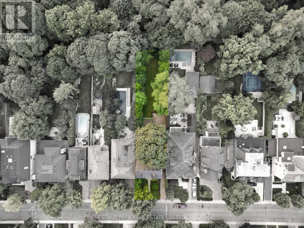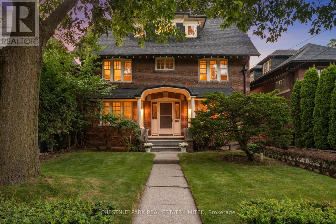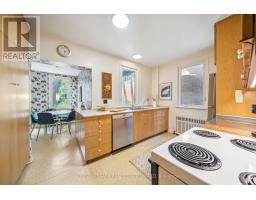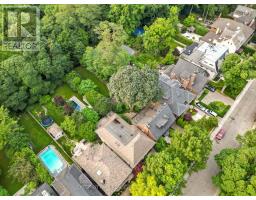5 Bedroom
4 Bathroom
2,500 - 3,000 ft2
Fireplace
Hot Water Radiator Heat
$5,200 Monthly
The best block of Glenview in the John Ross Robertson school District! This is the rental home you've been waiting for! Five-bedroom, three-storey home overlooking a beautiful 250-foot deep, picturesque yard backing to a ravine. Walk to Yonge Street- Shops, Restaurants, John Ross Robertson, Glenview PS, and Lawrence Park CI, the subway, and parks. (id:47351)
Property Details
|
MLS® Number
|
C12461575 |
|
Property Type
|
Single Family |
|
Community Name
|
Lawrence Park South |
|
Amenities Near By
|
Park, Public Transit |
|
Features
|
Ravine |
|
Parking Space Total
|
6 |
Building
|
Bathroom Total
|
4 |
|
Bedrooms Above Ground
|
5 |
|
Bedrooms Total
|
5 |
|
Amenities
|
Fireplace(s) |
|
Appliances
|
Dishwasher, Dryer, Range, Washer, Window Coverings, Refrigerator |
|
Basement Development
|
Finished |
|
Basement Type
|
N/a (finished) |
|
Construction Style Attachment
|
Detached |
|
Exterior Finish
|
Brick |
|
Fireplace Present
|
Yes |
|
Flooring Type
|
Hardwood, Carpeted |
|
Foundation Type
|
Concrete |
|
Half Bath Total
|
2 |
|
Heating Fuel
|
Natural Gas |
|
Heating Type
|
Hot Water Radiator Heat |
|
Stories Total
|
3 |
|
Size Interior
|
2,500 - 3,000 Ft2 |
|
Type
|
House |
|
Utility Water
|
Municipal Water |
Parking
Land
|
Acreage
|
No |
|
Land Amenities
|
Park, Public Transit |
|
Sewer
|
Sanitary Sewer |
|
Size Depth
|
250 Ft |
|
Size Frontage
|
45 Ft |
|
Size Irregular
|
45 X 250 Ft |
|
Size Total Text
|
45 X 250 Ft |
Rooms
| Level |
Type |
Length |
Width |
Dimensions |
|
Second Level |
Primary Bedroom |
5.49 m |
4.11 m |
5.49 m x 4.11 m |
|
Second Level |
Sunroom |
7.98 m |
2.72 m |
7.98 m x 2.72 m |
|
Second Level |
Bedroom 2 |
4.06 m |
3.12 m |
4.06 m x 3.12 m |
|
Second Level |
Bedroom 3 |
3.9 m |
3.15 m |
3.9 m x 3.15 m |
|
Third Level |
Bedroom 5 |
4.04 m |
4.04 m |
4.04 m x 4.04 m |
|
Third Level |
Bedroom 4 |
4.06 m |
4.04 m |
4.06 m x 4.04 m |
|
Lower Level |
Recreational, Games Room |
6.93 m |
5.16 m |
6.93 m x 5.16 m |
|
Lower Level |
Laundry Room |
4.98 m |
2.41 m |
4.98 m x 2.41 m |
|
Main Level |
Living Room |
7.01 m |
4.09 m |
7.01 m x 4.09 m |
|
Main Level |
Dining Room |
4.01 m |
4 m |
4.01 m x 4 m |
|
Main Level |
Kitchen |
3.68 m |
2.87 m |
3.68 m x 2.87 m |
|
Main Level |
Eating Area |
2.84 m |
1.65 m |
2.84 m x 1.65 m |
|
Main Level |
Family Room |
4.04 m |
2.64 m |
4.04 m x 2.64 m |
https://www.realtor.ca/real-estate/28987804/36-glenview-avenue-toronto-lawrence-park-south-lawrence-park-south
