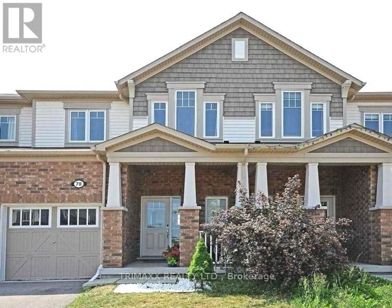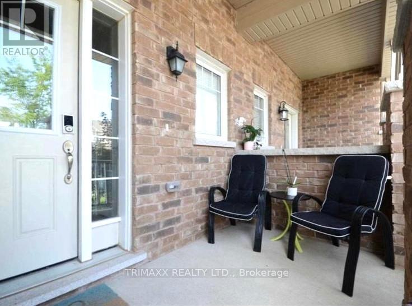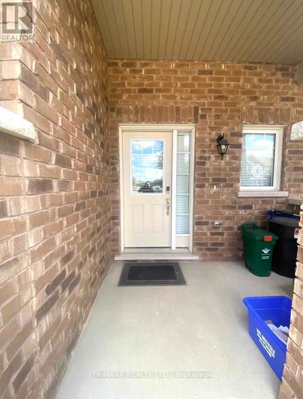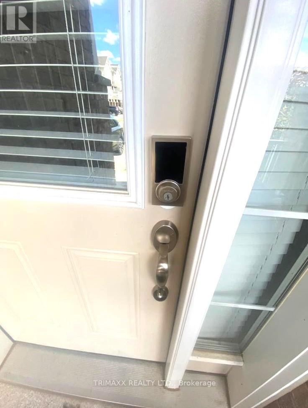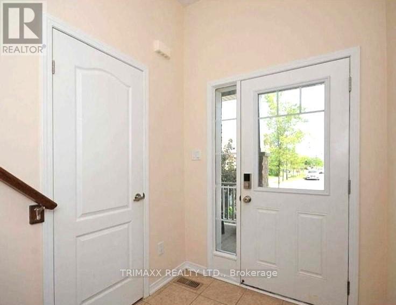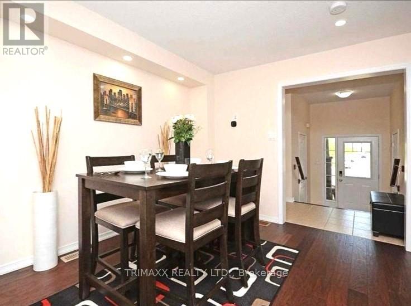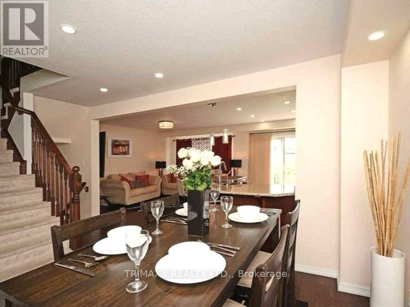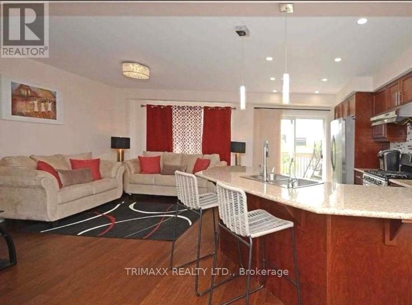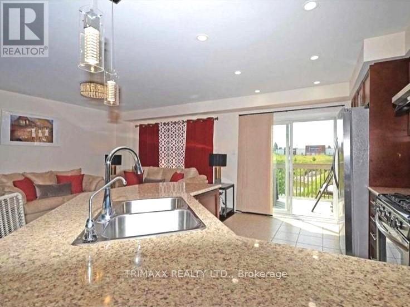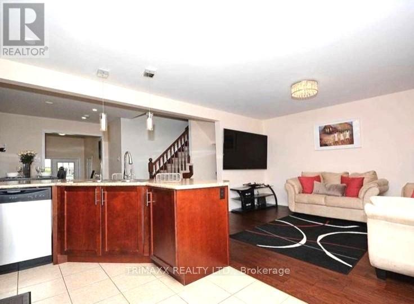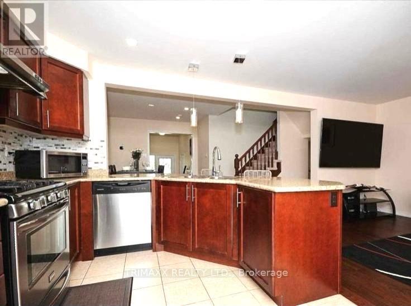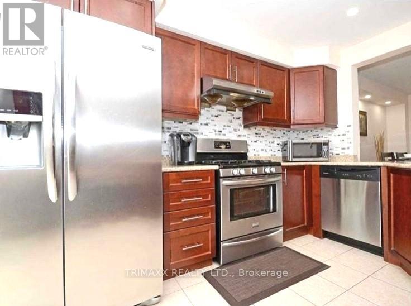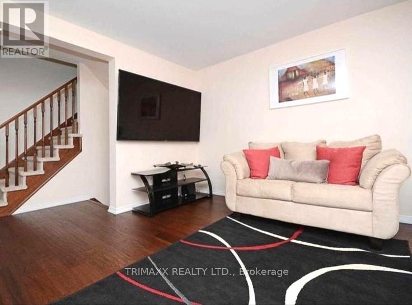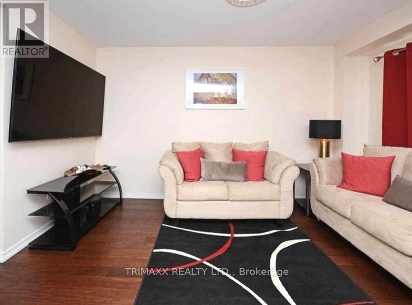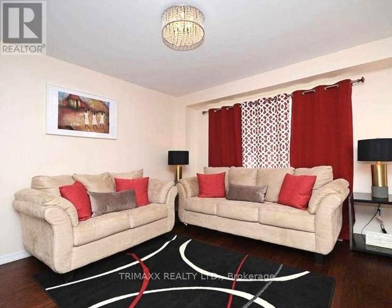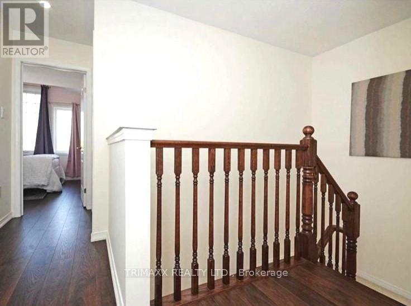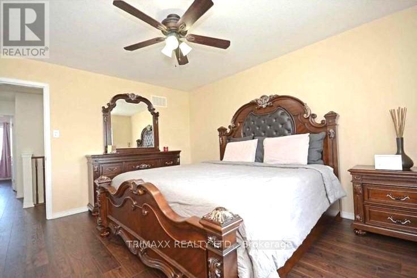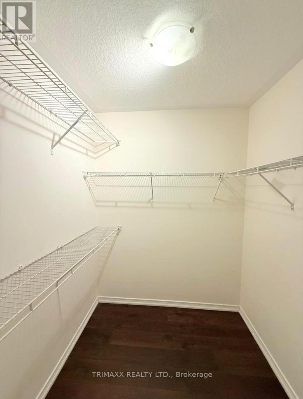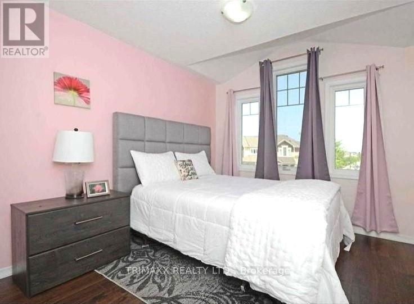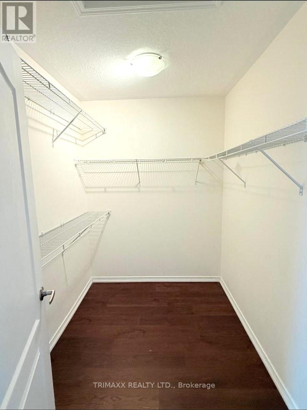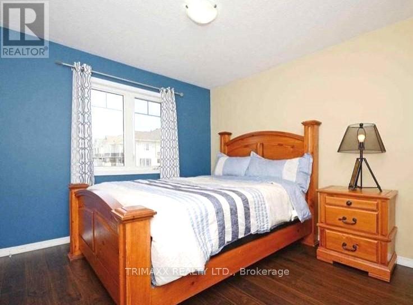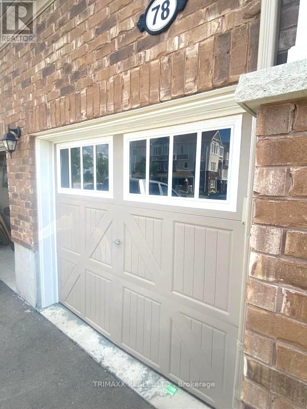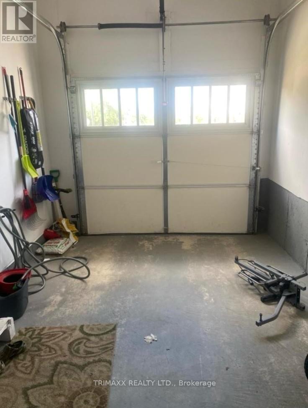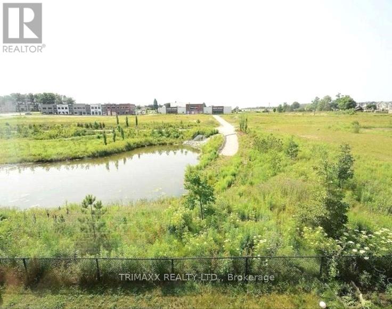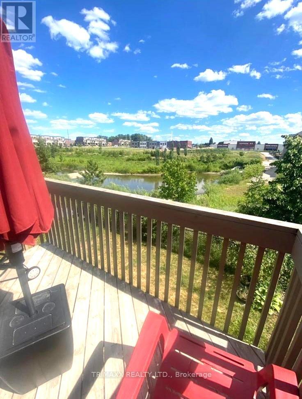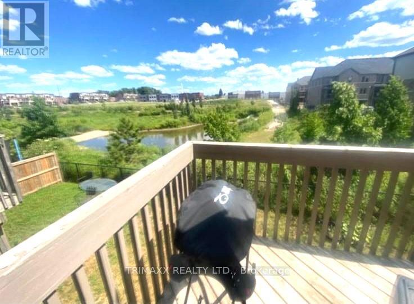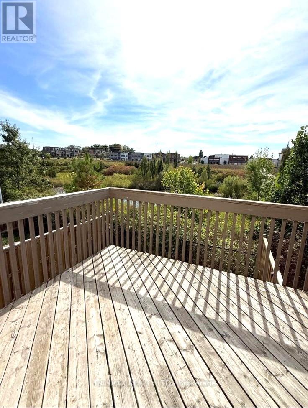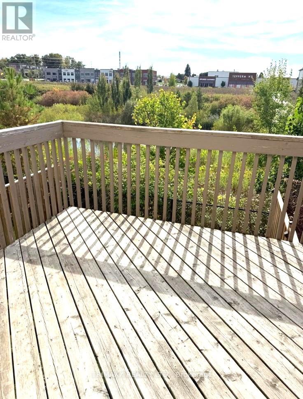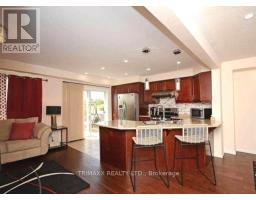78 Glenvista Drive Kitchener, Ontario N2R 0E3
3 Bedroom
3 Bathroom
1,100 - 1,500 ft2
Fireplace
Central Air Conditioning, Ventilation System
Forced Air
$2,600 Monthly
Gorgeous Three bedroom, 2.5 washrooms. Mattamy built townhouse overlooking Pond/ Ravine, located in Huron Park. Main floor is open concept with large kitchen and dinning area. Decorated with pot-lights and chandeliers. Hardwood flooring throughout and stainless steel appliances. Master bedroom with large walk-in closet and private ensuite washroom. Another washroom and two more bedroom's also on the same floor. Ten minutes from HWY 401, 5 min walk to schools and amenities. Independent laundry. Basement is not included. (id:47351)
Property Details
| MLS® Number | X12461599 |
| Property Type | Single Family |
| Amenities Near By | Hospital, Park |
| Features | Carpet Free, In Suite Laundry, Guest Suite |
| Parking Space Total | 2 |
| View Type | View, Lake View |
Building
| Bathroom Total | 3 |
| Bedrooms Above Ground | 3 |
| Bedrooms Total | 3 |
| Amenities | Fireplace(s), Separate Electricity Meters |
| Appliances | Garage Door Opener Remote(s), Water Heater - Tankless, Water Heater, Water Purifier, Water Softener, Central Vacuum, Dishwasher, Dryer, Garage Door Opener, Hood Fan, Stove, Washer, Refrigerator |
| Construction Style Attachment | Attached |
| Cooling Type | Central Air Conditioning, Ventilation System |
| Exterior Finish | Brick |
| Fireplace Present | Yes |
| Fireplace Type | Insert |
| Foundation Type | Brick |
| Half Bath Total | 1 |
| Heating Fuel | Natural Gas |
| Heating Type | Forced Air |
| Stories Total | 2 |
| Size Interior | 1,100 - 1,500 Ft2 |
| Type | Row / Townhouse |
| Utility Water | Municipal Water |
Parking
| Attached Garage | |
| Garage |
Land
| Acreage | No |
| Fence Type | Fenced Yard |
| Land Amenities | Hospital, Park |
| Sewer | Sanitary Sewer |
| Size Depth | 89 Ft |
| Size Frontage | 21 Ft ,4 In |
| Size Irregular | 21.4 X 89 Ft |
| Size Total Text | 21.4 X 89 Ft |
| Surface Water | Lake/pond |
https://www.realtor.ca/real-estate/28987944/78-glenvista-drive-kitchener
