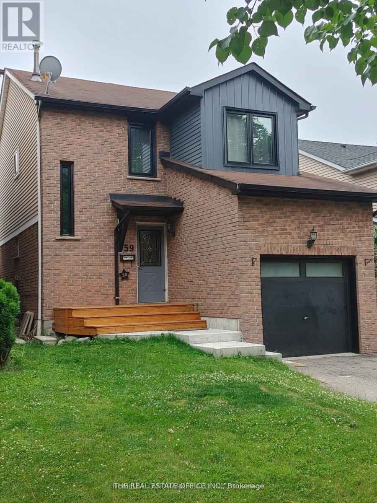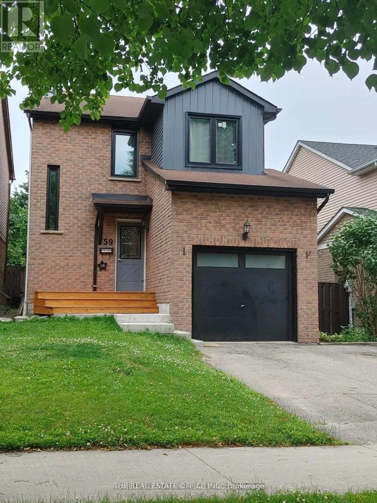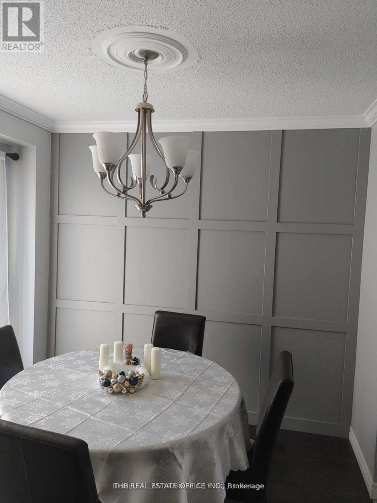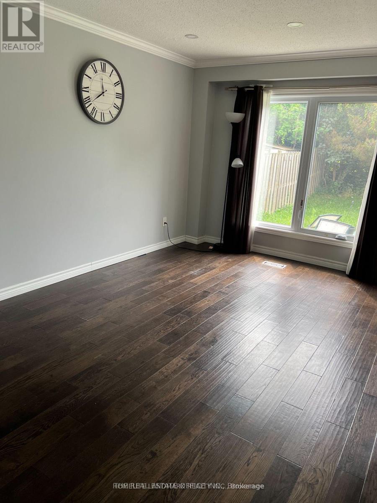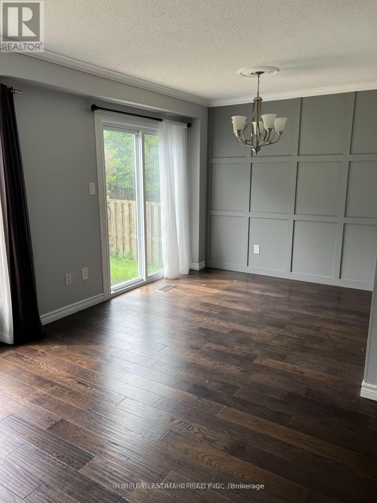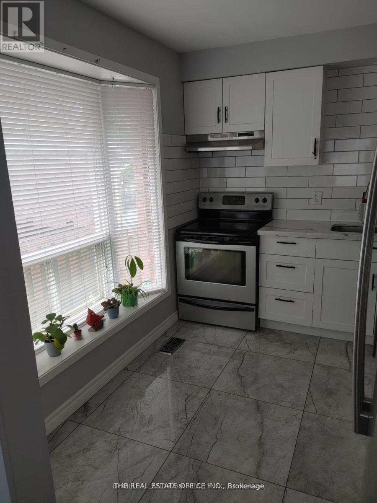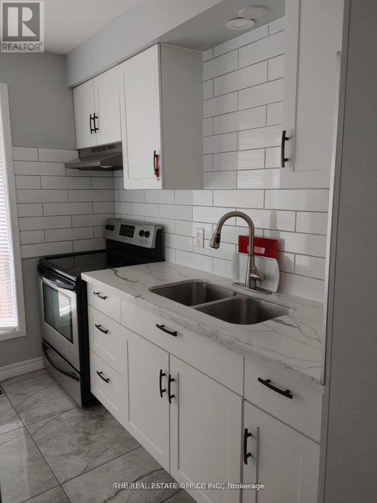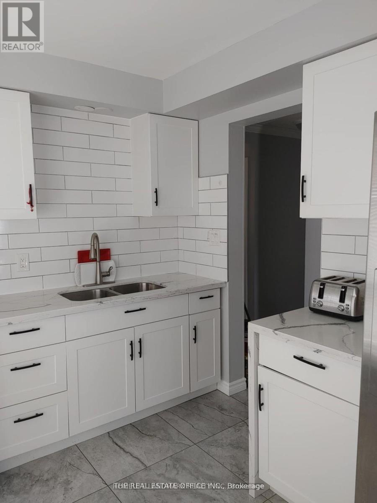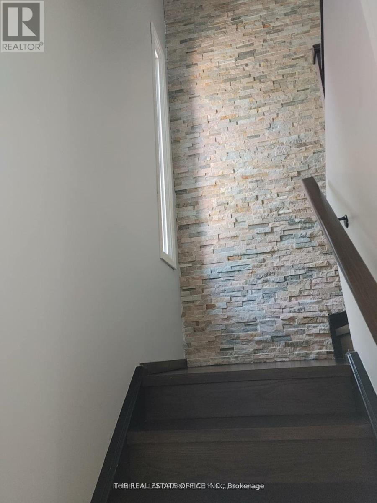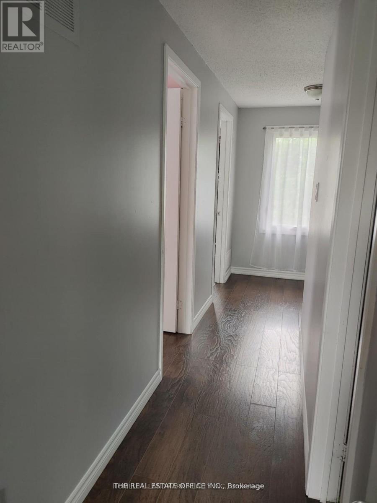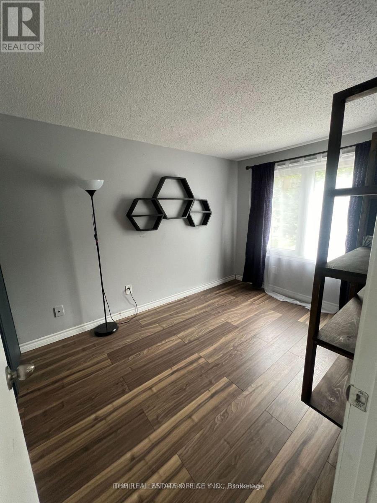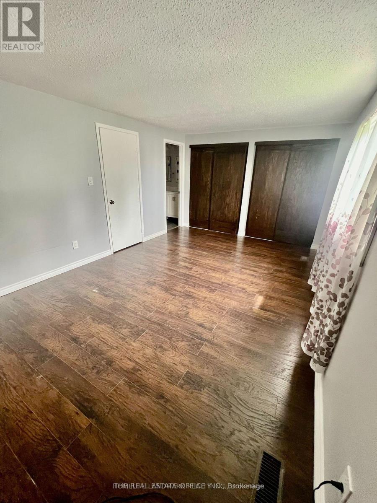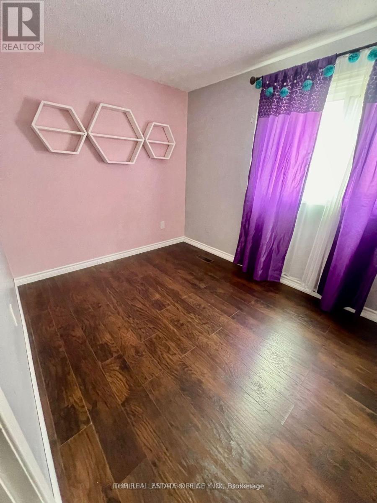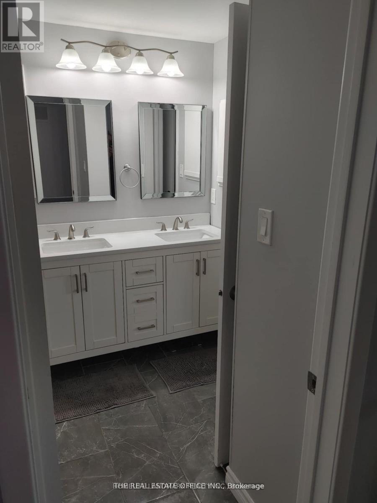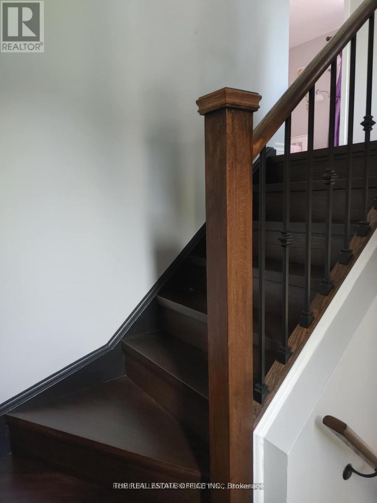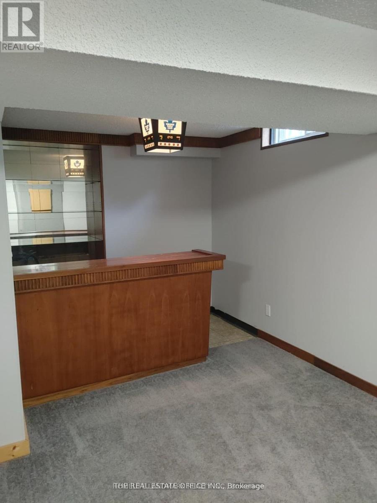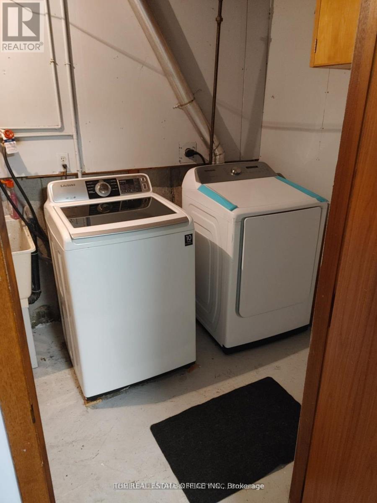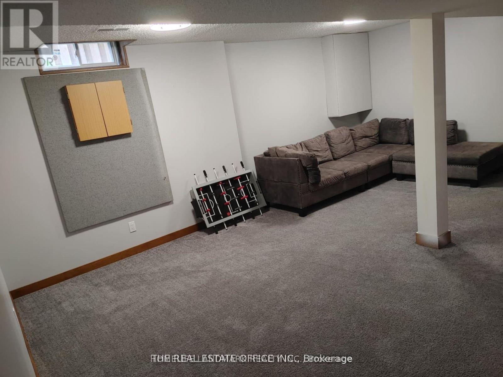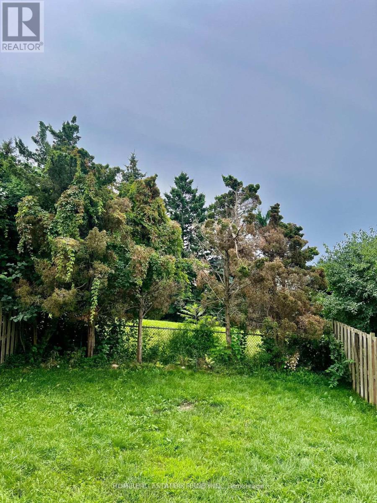3 Bedroom
2 Bathroom
1,100 - 1,500 ft2
Central Air Conditioning
Forced Air
$2,900 Monthly
This inviting three-bedroom home is situated in a family-friendly neighborhood, backing onto green space. It offers the convenience of nearby parks, schools, transit, and shopping. The upstairs features three large, sunny bedrooms with no carpets, while the master bedroom includes a dual closet and semi-ensuite bathroom. The finished basement has a dry bar, and easy access to the garage is provided through a side door. The spacious backyard is perfect for a growing family (id:47351)
Property Details
|
MLS® Number
|
E12461763 |
|
Property Type
|
Single Family |
|
Community Name
|
Blue Grass Meadows |
|
Features
|
Backs On Greenbelt |
|
Parking Space Total
|
3 |
Building
|
Bathroom Total
|
2 |
|
Bedrooms Above Ground
|
3 |
|
Bedrooms Total
|
3 |
|
Age
|
16 To 30 Years |
|
Appliances
|
Water Heater |
|
Basement Development
|
Finished |
|
Basement Type
|
N/a (finished) |
|
Construction Style Attachment
|
Detached |
|
Cooling Type
|
Central Air Conditioning |
|
Exterior Finish
|
Brick |
|
Flooring Type
|
Laminate, Ceramic, Carpeted |
|
Foundation Type
|
Concrete |
|
Half Bath Total
|
1 |
|
Heating Fuel
|
Natural Gas |
|
Heating Type
|
Forced Air |
|
Stories Total
|
2 |
|
Size Interior
|
1,100 - 1,500 Ft2 |
|
Type
|
House |
|
Utility Water
|
Municipal Water, Unknown |
Parking
Land
|
Acreage
|
No |
|
Sewer
|
Sanitary Sewer |
|
Size Depth
|
100 Ft ,7 In |
|
Size Frontage
|
30 Ft ,2 In |
|
Size Irregular
|
30.2 X 100.6 Ft |
|
Size Total Text
|
30.2 X 100.6 Ft|under 1/2 Acre |
Rooms
| Level |
Type |
Length |
Width |
Dimensions |
|
Second Level |
Primary Bedroom |
3.32 m |
5.7 m |
3.32 m x 5.7 m |
|
Second Level |
Bedroom 2 |
3.42 m |
2.46 m |
3.42 m x 2.46 m |
|
Third Level |
Bedroom 3 |
3.08 m |
2.46 m |
3.08 m x 2.46 m |
|
Basement |
Recreational, Games Room |
5.75 m |
4.75 m |
5.75 m x 4.75 m |
|
Main Level |
Living Room |
4.48 m |
3.05 m |
4.48 m x 3.05 m |
|
Main Level |
Dining Room |
2.8 m |
2.44 m |
2.8 m x 2.44 m |
|
Main Level |
Kitchen |
3.17 m |
2.47 m |
3.17 m x 2.47 m |
Utilities
https://www.realtor.ca/real-estate/28988293/59-kirby-crescent-s-whitby-blue-grass-meadows-blue-grass-meadows
