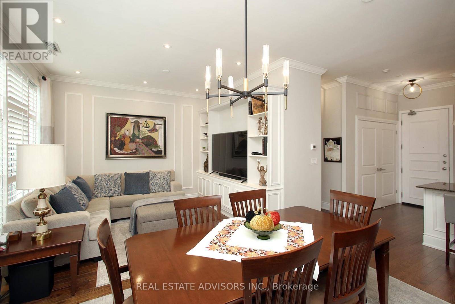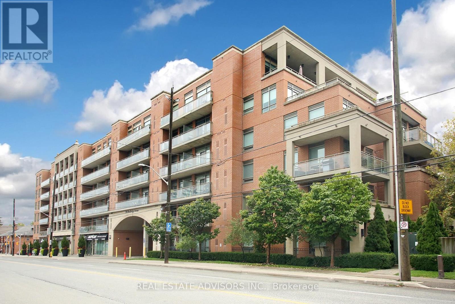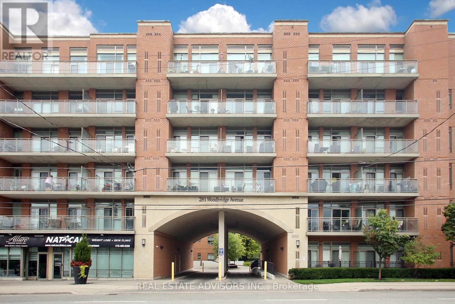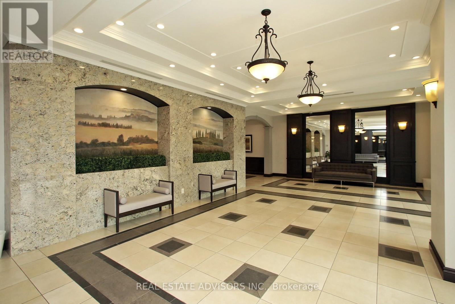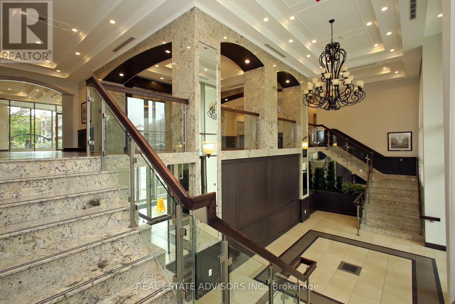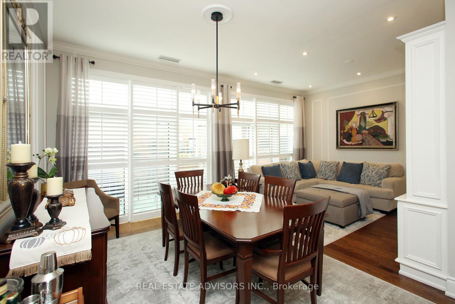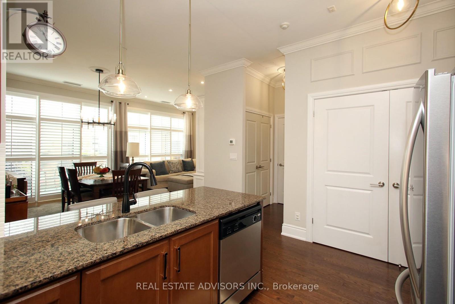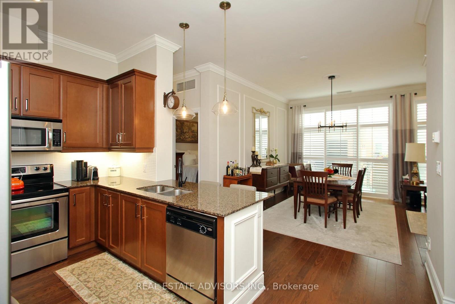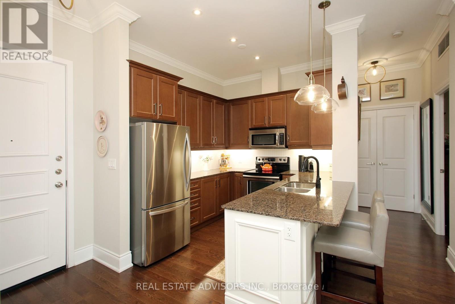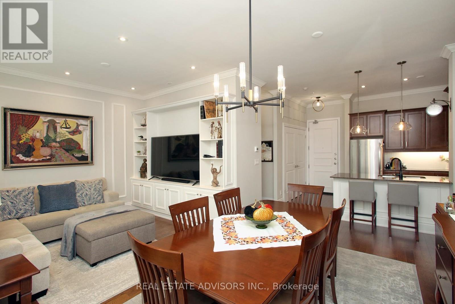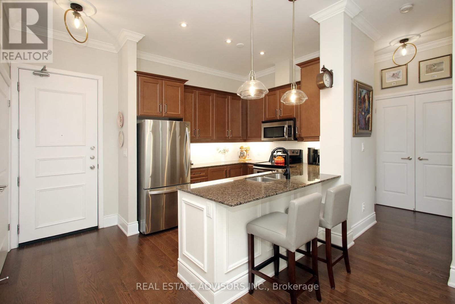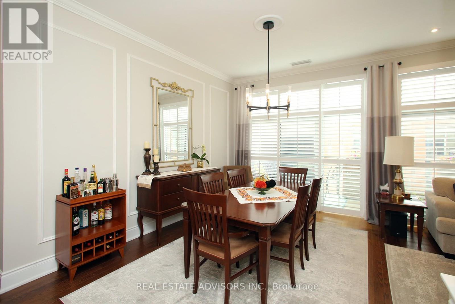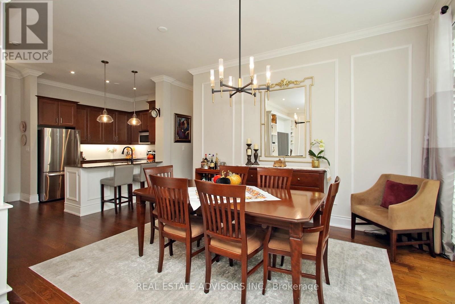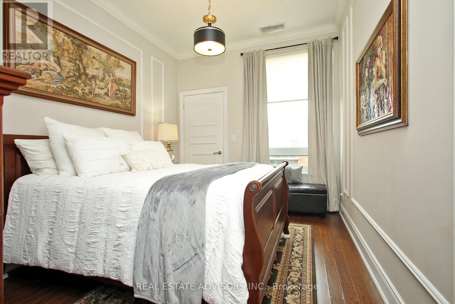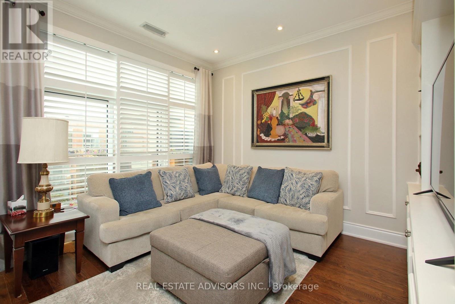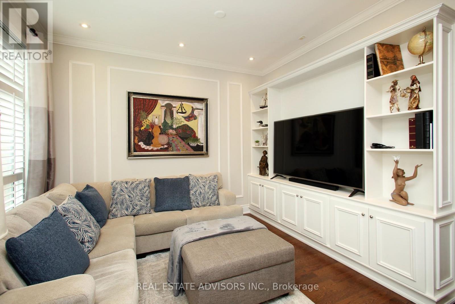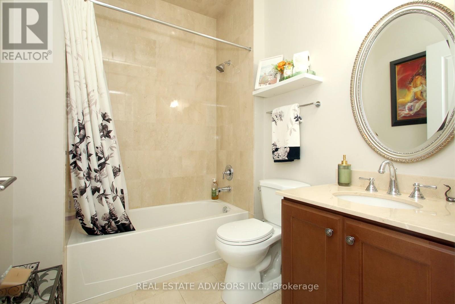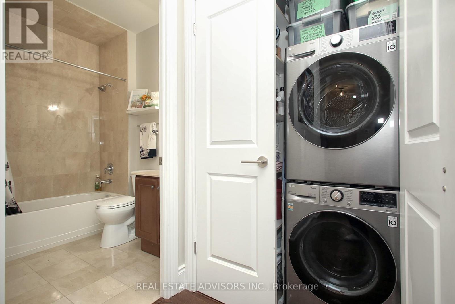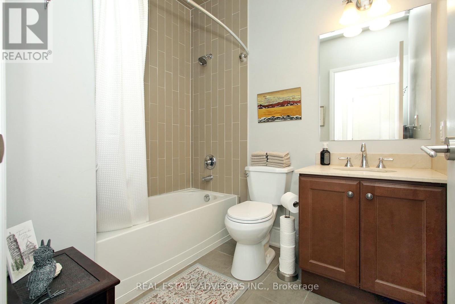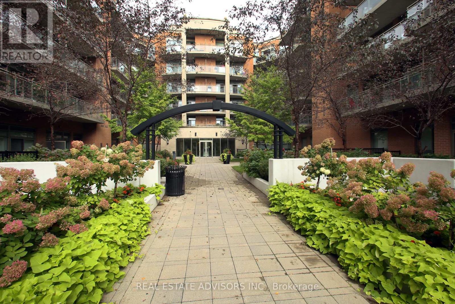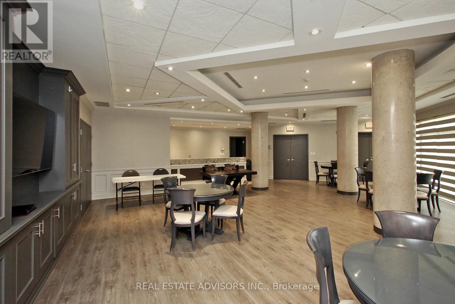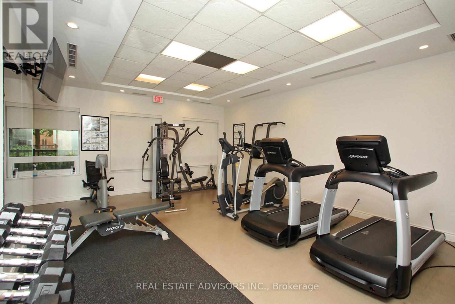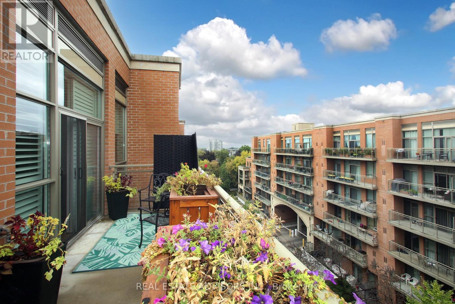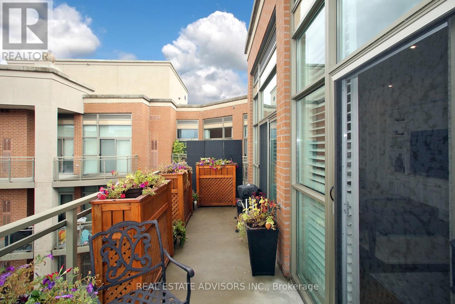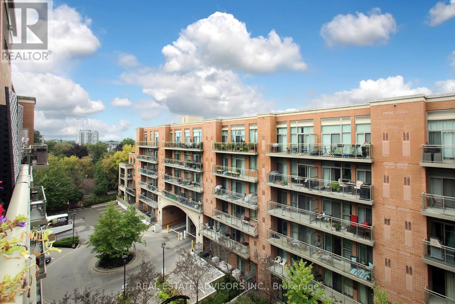Ph642 - 281 Woodbridge Avenue Vaughan, Ontario L4L 0C6
1 Bedroom
2 Bathroom
900 - 999 ft2
Central Air Conditioning
Forced Air
$949,900Maintenance, Common Area Maintenance, Insurance, Parking
$728.51 Monthly
Maintenance, Common Area Maintenance, Insurance, Parking
$728.51 MonthlyWoodbridge Ave Penthouse Available For Sale! 10 Foot Ceilings, Opened Up Layout For Lot of Natural Light. (Originally a 2 Bedroom) In one ofMarket Lane's Coveted Condominium Residences! Smooth Ceilings, Crown Mouldings, Built-In Shelving & Entertainment Unit...Must See toAppreciate! (id:47351)
Property Details
| MLS® Number | N12461844 |
| Property Type | Single Family |
| Community Name | West Woodbridge |
| Community Features | Pets Allowed With Restrictions |
| Equipment Type | Air Conditioner |
| Features | Balcony, Carpet Free, In Suite Laundry |
| Parking Space Total | 1 |
| Rental Equipment Type | Air Conditioner |
Building
| Bathroom Total | 2 |
| Bedrooms Above Ground | 1 |
| Bedrooms Total | 1 |
| Amenities | Security/concierge, Exercise Centre, Party Room, Visitor Parking, Storage - Locker |
| Appliances | Dryer, Stove, Washer, Refrigerator |
| Basement Type | None |
| Cooling Type | Central Air Conditioning |
| Exterior Finish | Brick |
| Flooring Type | Hardwood |
| Heating Fuel | Natural Gas |
| Heating Type | Forced Air |
| Size Interior | 900 - 999 Ft2 |
| Type | Apartment |
Parking
| Underground | |
| No Garage |
Land
| Acreage | No |
Rooms
| Level | Type | Length | Width | Dimensions |
|---|---|---|---|---|
| Flat | Living Room | 3.74 m | 3.11 m | 3.74 m x 3.11 m |
| Flat | Dining Room | 5.46 m | 3.15 m | 5.46 m x 3.15 m |
| Flat | Kitchen | 4.34 m | 2.92 m | 4.34 m x 2.92 m |
| Flat | Primary Bedroom | 3.95 m | 3.05 m | 3.95 m x 3.05 m |
